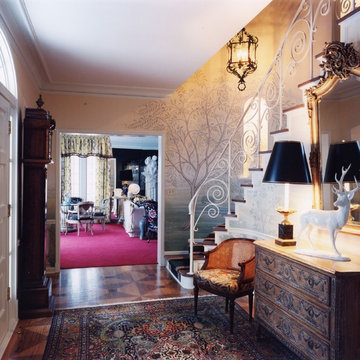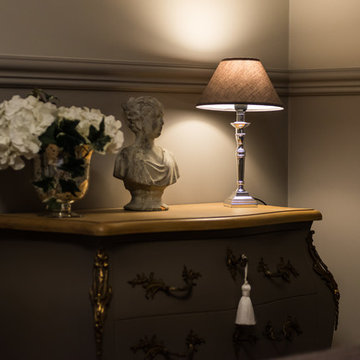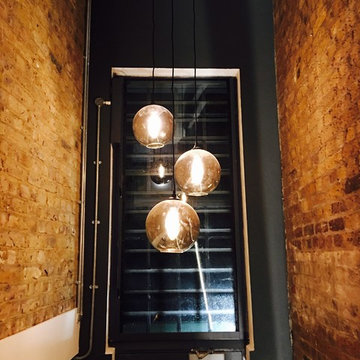Idées déco d'entrées noires
Trier par :
Budget
Trier par:Populaires du jour
41 - 60 sur 1 226 photos
1 sur 3
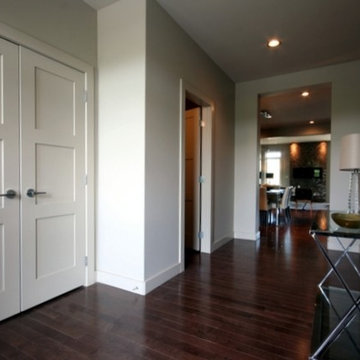
A large naturally bright entrance, showcasing the splitface marble fireplace in the living. Perfect for entertaining.
Cette photo montre une entrée tendance.
Cette photo montre une entrée tendance.
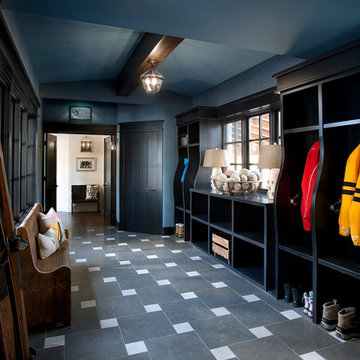
Mudroom/snowroom with upholstered walls, natural stone floors and custom millwork.
Exemple d'une entrée montagne avec un vestiaire et un mur bleu.
Exemple d'une entrée montagne avec un vestiaire et un mur bleu.
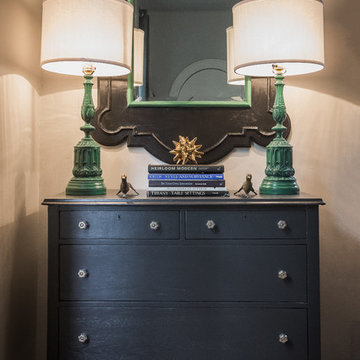
An entryway is functional with a console and gorgeous vintage lamps.
Cette photo montre une entrée chic.
Cette photo montre une entrée chic.
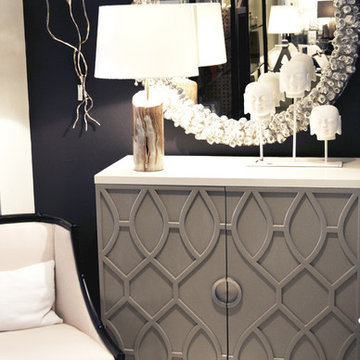
Door Chest available in Dove/Cream finish. If interested in this piece give us a call at (305)576-4566!
Inspiration pour une entrée bohème.
Inspiration pour une entrée bohème.

A young family with two small children was willing to renovate in order to create an open, livable home, conducive to seeing everywhere and being together. Their kitchen was isolated so was key to project’s success, as it is the central axis of the first level. Pineapple House decided to make it, literally, the “heart of the home.” We started at the front of the home and removed one of the two staircases, plus the existing powder room and pantry. In the space gained after removing the stairwell, pantry and powder room, we were able to reconfigure the entry. We created a new central hall, which was flanked by a new pantry and new powder room. This created symmetry, added a view and allowed natural light from the foyer to telegraph into the kitchen. We change the front door swing to enhance the view and the traffic flow upon entry into the house. The improvements were honored in 2018 when this home won an ASID Design Excellence Award for the year's Best Kitchen.
Galina Coada Photography

Stylish brewery owners with airline miles that match George Clooney’s decided to hire Regan Baker Design to transform their beloved Duboce Park second home into an organic modern oasis reflecting their modern aesthetic and sustainable, green conscience lifestyle. From hops to floors, we worked extensively with our design savvy clients to provide a new footprint for their kitchen, dining and living room area, redesigned three bathrooms, reconfigured and designed the master suite, and replaced an existing spiral staircase with a new modern, steel staircase. We collaborated with an architect to expedite the permit process, as well as hired a structural engineer to help with the new loads from removing the stairs and load bearing walls in the kitchen and Master bedroom. We also used LED light fixtures, FSC certified cabinetry and low VOC paint finishes.
Regan Baker Design was responsible for the overall schematics, design development, construction documentation, construction administration, as well as the selection and procurement of all fixtures, cabinets, equipment, furniture,and accessories.
Key Contributors: Green Home Construction; Photography: Sarah Hebenstreit / Modern Kids Co.
In this photo:
We added a pop of color on the built-in bookshelf, and used CB2 space saving wall-racks for bikes as decor.
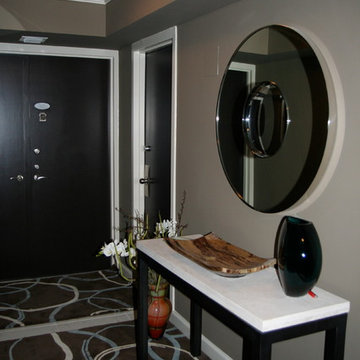
All Aspects of the job including, Design, Colors, Surfaces, Furnishings.
Laura Knight- Photo
Réalisation d'un petit hall d'entrée design avec un mur marron, un sol en carrelage de céramique, une porte double et une porte marron.
Réalisation d'un petit hall d'entrée design avec un mur marron, un sol en carrelage de céramique, une porte double et une porte marron.
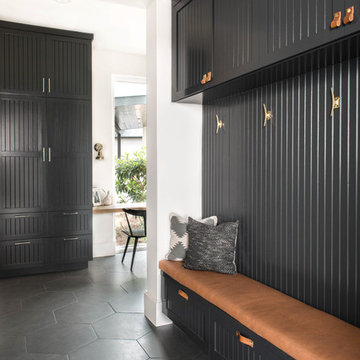
Inspiration pour une entrée design avec un vestiaire, un mur gris et un sol gris.
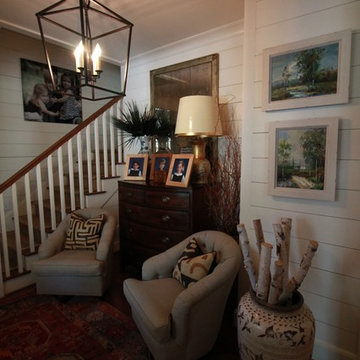
Idée de décoration pour un petit hall d'entrée bohème avec un mur blanc, parquet foncé et un sol marron.
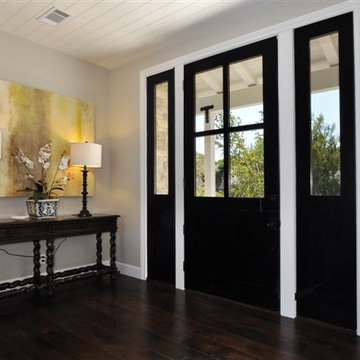
Remodeled front entry with new large opening dutch front door
Inspiration pour une porte d'entrée traditionnelle de taille moyenne avec un mur gris, parquet foncé et une porte en bois foncé.
Inspiration pour une porte d'entrée traditionnelle de taille moyenne avec un mur gris, parquet foncé et une porte en bois foncé.

The foyer area of this Brookline/Chestnut Hill residence outside Boston features Phillip Jeffries grasscloth and an Arteriors Mirror. The welcoming arrangement is completed with an airy console table and a selection of choice accessories from retail favorites such as West Elm and Crate and Barrel. Photo Credit: Michael Partenio
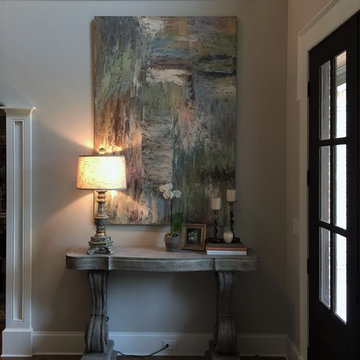
Foyer entry with double doors, extra detail on trim with a shoulder casing, plinth blocks, columns separating dining room, paneled trim breaking up the large two story space.
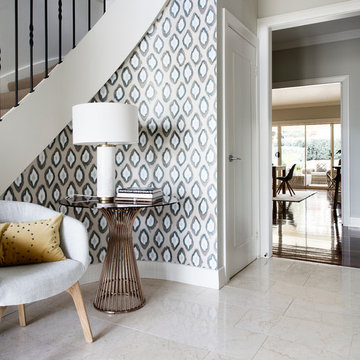
Thomas Dalhoff
Aménagement d'un hall d'entrée classique de taille moyenne avec un mur gris.
Aménagement d'un hall d'entrée classique de taille moyenne avec un mur gris.
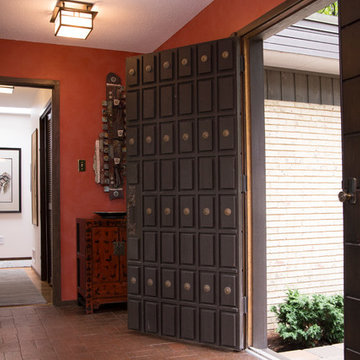
Marilyn Peryer Style House Photography 2016
Idées déco pour un hall d'entrée rétro de taille moyenne avec un sol en brique, une porte double, une porte en bois foncé, un mur rouge et un sol rouge.
Idées déco pour un hall d'entrée rétro de taille moyenne avec un sol en brique, une porte double, une porte en bois foncé, un mur rouge et un sol rouge.
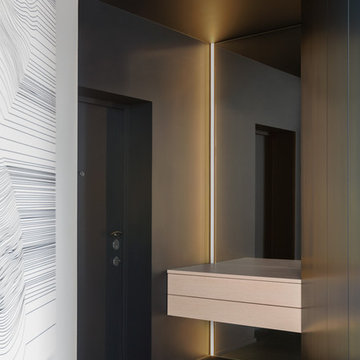
Юрий Гришко
Idée de décoration pour une porte d'entrée design avec une porte simple et un sol noir.
Idée de décoration pour une porte d'entrée design avec une porte simple et un sol noir.
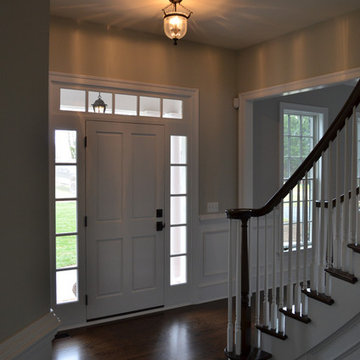
LQDesign Studio, LLC
Cette image montre un hall d'entrée traditionnel de taille moyenne avec un mur gris, parquet foncé, une porte simple et une porte blanche.
Cette image montre un hall d'entrée traditionnel de taille moyenne avec un mur gris, parquet foncé, une porte simple et une porte blanche.
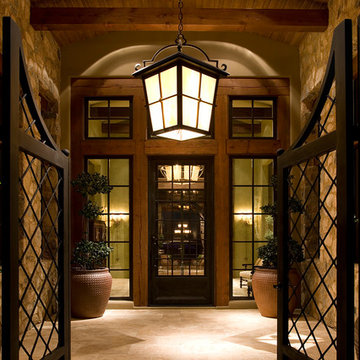
This Ranch Hacienda hillside estate boasts well over 13,000 square feet under roof. A loggia serves as the backbone for the design. Each space, both interior and exterior, has a direct response to the linear expression of outdoor space.
The exterior materials and detailing are rustic and simple in nature. The mass and scale create drama and correspond to the vast desert skyline and adjacent majestic McDowell mountain views.
Features of the house include a motor court with dual garages, a separate guest quarters, and a walk-in cooler.
Silverleaf is known for its embodiment of traditional architectural styles, and this house expresses the essence of a hacienda with its communal courtyard spaces and quiet luxury.
This was the first project of many designed by Architect C.P. Drewett for construction in Silverleaf, located in north Scottsdale, AZ.
Project Details:
Architecture | C.P. Drewett, AIA, DrewettWorks, Scottsdale, AZ
Builder | Sonora West Development, Scottsdale, AZ
Photography | Dino Tonn, Scottsdale, AZ
Idées déco d'entrées noires
3
