Idées déco d'entrées oranges avec une porte blanche
Trier par :
Budget
Trier par:Populaires du jour
1 - 20 sur 170 photos
1 sur 3

Luxury mountain home located in Idyllwild, CA. Full home design of this 3 story home. Luxury finishes, antiques, and touches of the mountain make this home inviting to everyone that visits this home nestled next to a creek in the quiet mountains.

Cette image montre une entrée rustique avec un mur blanc, un sol en bois brun, une porte blanche, un sol marron et une porte simple.
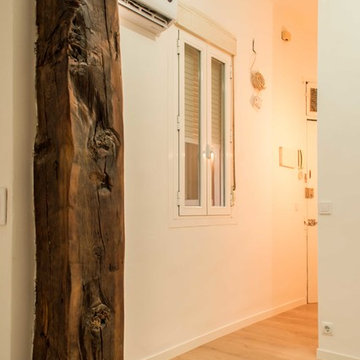
AMS decora
Inspiration pour un hall d'entrée design avec un mur blanc, parquet clair, une porte simple et une porte blanche.
Inspiration pour un hall d'entrée design avec un mur blanc, parquet clair, une porte simple et une porte blanche.
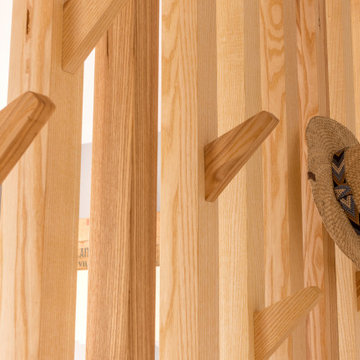
La création d’un SAS, qui permettrait à la fois de délimiter l’entrée du séjour et de gagner en espaces de rangement.
Idées déco pour un petit hall d'entrée scandinave avec un mur blanc, un sol en carrelage de céramique, une porte simple, une porte blanche et un sol blanc.
Idées déco pour un petit hall d'entrée scandinave avec un mur blanc, un sol en carrelage de céramique, une porte simple, une porte blanche et un sol blanc.
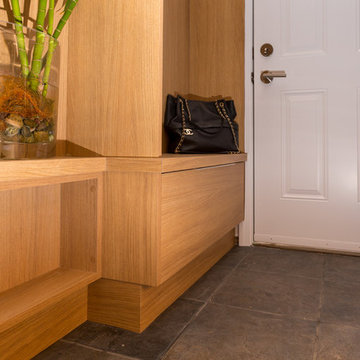
Réalisation d'une petite entrée design avec un vestiaire, un mur gris, un sol en ardoise, une porte simple, une porte blanche et un sol gris.
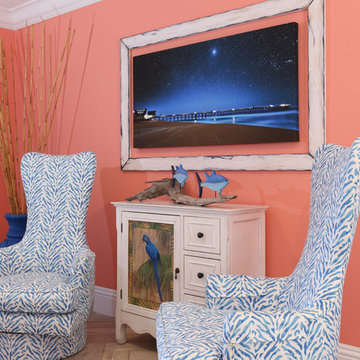
Réalisation d'un vestibule marin de taille moyenne avec un mur orange, un sol en carrelage de porcelaine, une porte double, une porte blanche et un sol beige.
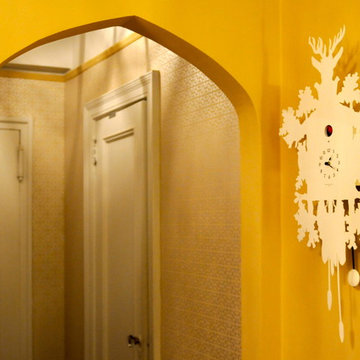
Fun playful entry room sets the tone for the entire space.
Photography: Kathleen Cain Photograhpy
Aménagement d'un petit hall d'entrée éclectique avec un mur multicolore, un sol en bois brun, une porte simple, une porte blanche et un sol marron.
Aménagement d'un petit hall d'entrée éclectique avec un mur multicolore, un sol en bois brun, une porte simple, une porte blanche et un sol marron.
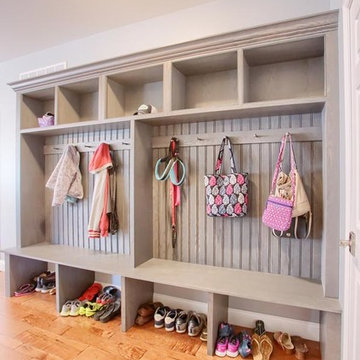
Mudroom Cabinets were custom designed by Jessica McAllister of Kountry Kraft for a transitional style entryway in Sinking Spring, Pennsylvania. The cabinets are crafted in Penn Line style out of Red Oak wood and finished in Gray Wolf 25° stain color. Across the top and bottom of the cabinets are storage units for hats, gloves and shoes. Antique pewter hooks from Top Knobs provide the perfect place to hang coats and bags. This mudroom cabinet system also includes a bench for sitting while putting on your shoes. Mudroom cabinets help keep clutter the kitchen and living areas clean because they create a dedicated space for the items that are typically taken off and put on when entering or exiting the house.

Color and functionality makes this added mudroom special. Photography by Pete Weigley
Idée de décoration pour une entrée design avec un vestiaire, un mur orange, une porte simple, une porte blanche et un sol gris.
Idée de décoration pour une entrée design avec un vestiaire, un mur orange, une porte simple, une porte blanche et un sol gris.
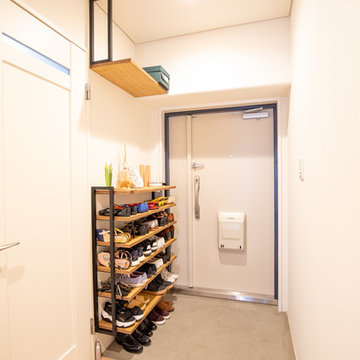
Cette photo montre une petite entrée asiatique avec un couloir, un mur blanc, sol en béton ciré, une porte simple, une porte blanche et un sol gris.
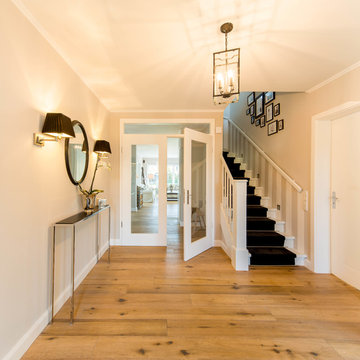
Foto: Julia Vogel, Köln
Aménagement d'un hall d'entrée classique de taille moyenne avec un mur beige, un sol en bois brun, une porte simple et une porte blanche.
Aménagement d'un hall d'entrée classique de taille moyenne avec un mur beige, un sol en bois brun, une porte simple et une porte blanche.
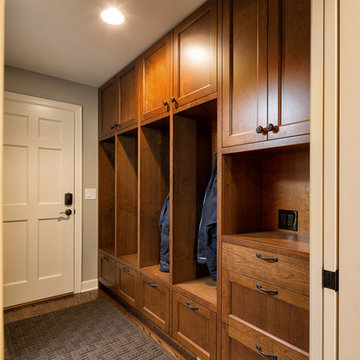
Idées déco pour une petite entrée classique avec un vestiaire, un mur beige, un sol en bois brun, une porte simple et une porte blanche.
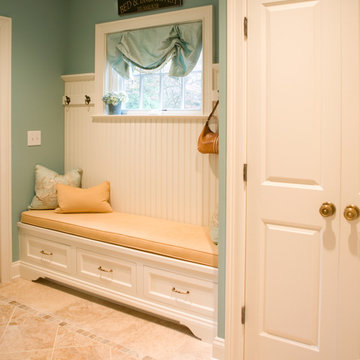
Mudroom with custom built ins, Darien Ct.
Idée de décoration pour une petite entrée tradition avec un mur bleu, un sol en carrelage de céramique, une porte simple et une porte blanche.
Idée de décoration pour une petite entrée tradition avec un mur bleu, un sol en carrelage de céramique, une porte simple et une porte blanche.
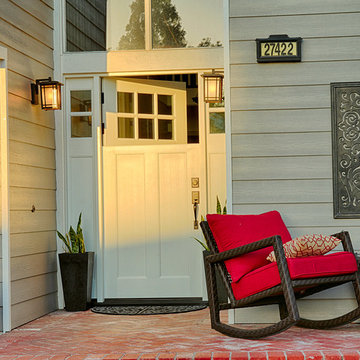
Dutch Door Craftsman Style with 2 side lights. installed in Orange County, CA home.
Inspiration pour une grande porte d'entrée craftsman avec un mur gris, une porte hollandaise et une porte blanche.
Inspiration pour une grande porte d'entrée craftsman avec un mur gris, une porte hollandaise et une porte blanche.
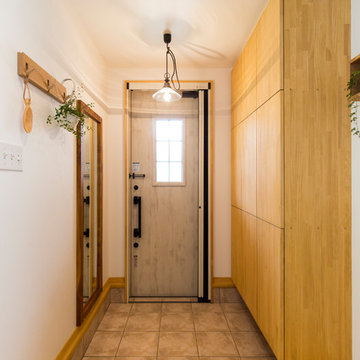
玄関
Inspiration pour une entrée chalet avec un mur blanc, une porte simple, une porte blanche et un sol gris.
Inspiration pour une entrée chalet avec un mur blanc, une porte simple, une porte blanche et un sol gris.
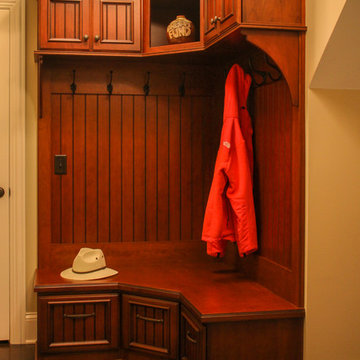
What started as a kitchen remodeling project turned into a large interior renovation of the entire first floor of the home. As design got underway for a new kitchen, the homeowners quickly decided to update the entire first floor to match the new open kitchen.
The kitchen was updated with new appliances, countertops, and Fieldstone cabinetry. Fieldstone Cabinetry was also added in the laundry room to allow for more storage space and a place to drop coats and shoes.
The dining room was redecorated with wainscoting and a chandelier. The powder room was updated and the main staircase received a makeover as well. The living room fireplace surround was changed from brick to stone for a more elegant look.
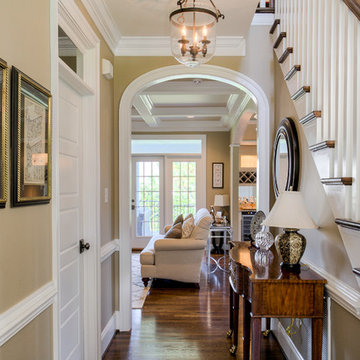
Réalisation d'une porte d'entrée tradition de taille moyenne avec un mur beige, parquet foncé, une porte simple, une porte blanche et un sol marron.

Idées déco pour une entrée contemporaine avec un mur multicolore, un sol en bois brun, une porte simple et une porte blanche.
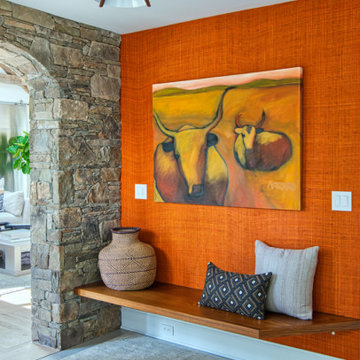
Bright and welcoming mudroom entry features Phillip Jefferies African Raffia wall covering and a gorgeous and convenient riffed oak bench. The rustic Thinstone arched entry leads to an open, comfortable family room.
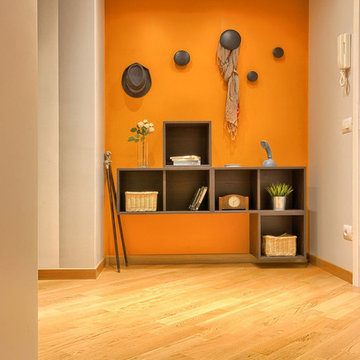
L'ingresso. La libreria tetris.
Réalisation d'un hall d'entrée minimaliste de taille moyenne avec un mur orange, parquet clair, une porte double et une porte blanche.
Réalisation d'un hall d'entrée minimaliste de taille moyenne avec un mur orange, parquet clair, une porte double et une porte blanche.
Idées déco d'entrées oranges avec une porte blanche
1