Idées déco d'entrées oranges
Trier par :
Budget
Trier par:Populaires du jour
161 - 180 sur 329 photos
1 sur 3
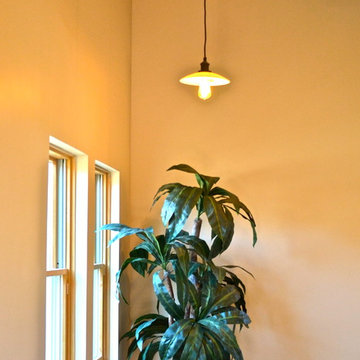
Historic Southwestern Adobe meets Sleek Industrial Renovation. This enchanting home will be a dream for it's new owners in the heart and soul of Downtown Albuquerque.
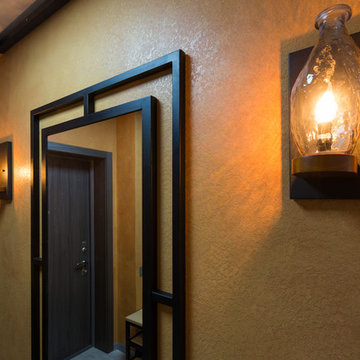
Дизайн: Ирина Хамитова
Фото: Руслан Давлетбердин
Cette photo montre une porte d'entrée industrielle de taille moyenne avec un mur orange, un sol en carrelage de céramique, une porte simple, une porte grise et un sol gris.
Cette photo montre une porte d'entrée industrielle de taille moyenne avec un mur orange, un sol en carrelage de céramique, une porte simple, une porte grise et un sol gris.
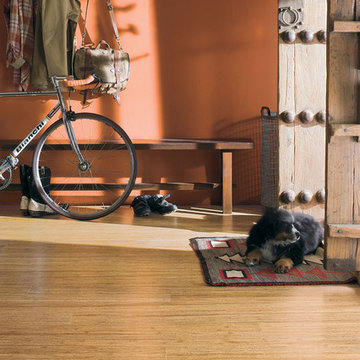
Color: Portfolio-Strand-Bamboo-New-Country
Idées déco pour une porte d'entrée sud-ouest américain de taille moyenne avec un mur orange, parquet en bambou, une porte double et une porte en bois brun.
Idées déco pour une porte d'entrée sud-ouest américain de taille moyenne avec un mur orange, parquet en bambou, une porte double et une porte en bois brun.
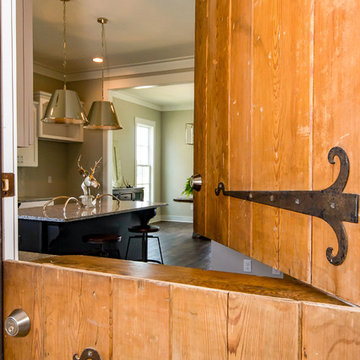
Antique dutch door provides unique access from side porch to the home
Cette photo montre un vestibule nature de taille moyenne avec une porte hollandaise et une porte en bois brun.
Cette photo montre un vestibule nature de taille moyenne avec une porte hollandaise et une porte en bois brun.
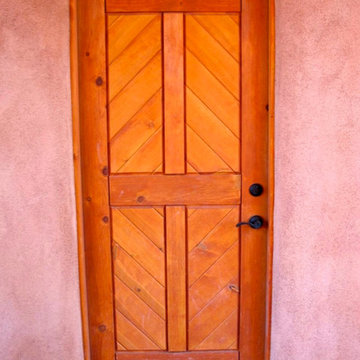
This 2400 sq. ft. home rests at the very beginning of the high mesa just outside of Taos. To the east, the Taos valley is green and verdant fed by rivers and streams that run down from the mountains, and to the west the high sagebrush mesa stretches off to the distant Brazos range.
The house is sited to capture the high mountains to the northeast through the floor to ceiling height corner window off the kitchen/dining room.The main feature of this house is the central Atrium which is an 18 foot adobe octagon topped with a skylight to form an indoor courtyard complete with a fountain. Off of this central space are two offset squares, one to the east and one to the west. The bedrooms and mechanical room are on the west side and the kitchen, dining, living room and an office are on the east side.
The house is a straw bale/adobe hybrid, has custom hand dyed plaster throughout with Talavera Tile in the public spaces and Saltillo Tile in the bedrooms. There is a large kiva fireplace in the living room, and a smaller one occupies a corner in the Master Bedroom. The Master Bathroom is finished in white marble tile. The separate garage is connected to the house with a triangular, arched breezeway with a copper ceiling.
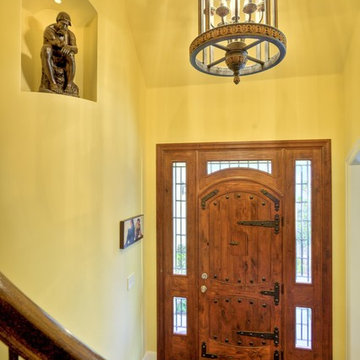
Aménagement d'un grand hall d'entrée classique avec un mur jaune, un sol en bois brun, une porte simple et une porte en bois brun.
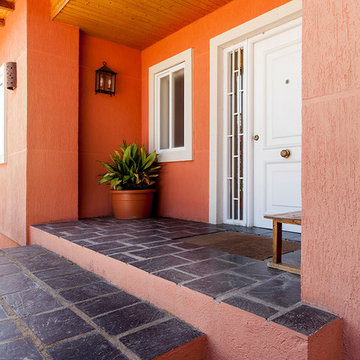
Fotógrafo: Pedro de Agustín
Inspiration pour une porte d'entrée rustique de taille moyenne avec une porte simple et une porte blanche.
Inspiration pour une porte d'entrée rustique de taille moyenne avec une porte simple et une porte blanche.
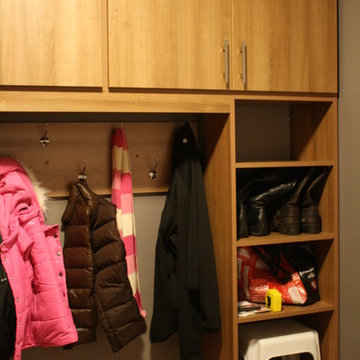
@mjds_closets
Inspiration pour une entrée design de taille moyenne avec un vestiaire, un sol en ardoise et un mur gris.
Inspiration pour une entrée design de taille moyenne avec un vestiaire, un sol en ardoise et un mur gris.
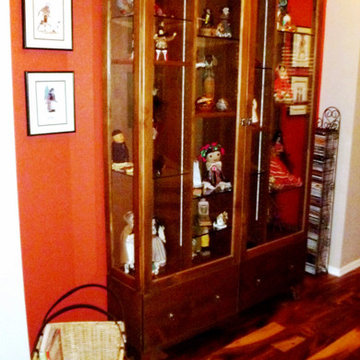
This West wall custom made curio cabinet displays a large wonderful collection of vintage dolls the client had inherited from her mother. Because of the size of the collection I designed 2 custom curios which are flanking one another. They are lit with LED lighting. Additional storage below for the remainder of the doll collection. The warmth of the space invites guests to enjoy the view and history of the dolls.
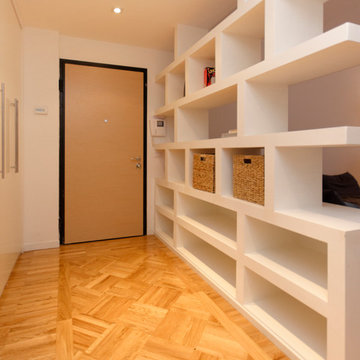
Idée de décoration pour un hall d'entrée design de taille moyenne avec un mur blanc, parquet clair, une porte simple et une porte en bois clair.
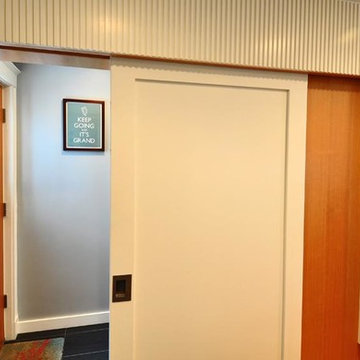
Surface mounted sliding door separates the mudroom from kitchen. Douglas fir paneling adds color to the white wall of cabinets. A custom "ribbing" panel visually connects the cabinets from one side of the room to the other.
ONY architecture
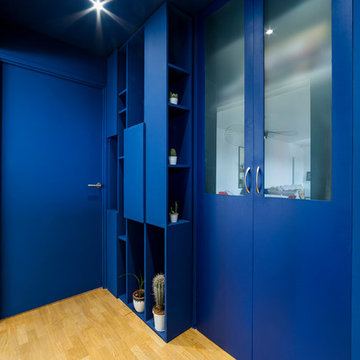
Esprit industriel pour ce bel appartement baigné de lumière. Mes clients voulaient une entrée cossue, mais aussi apporter de la fluidité à leur espace de vie, désenclaver et moderniser la cuisine et bénéficier d’une pièce à vivre conviviale pouvant recevoir de nombreux invités.
L'entrée volontairement très sombre agis, comme un sas entre espace publique et privé vous plonge dans une atmosphère bleu. qui joue le contraste avec les pièces adjacente très claire et lumineuse.
Ici j'au dessiné un meuble sur mesure afin d'optimisé l'espace de rangement, un meuble réalisé en MDF peint de la couleur des murs.
Photo : Léandre Chéron
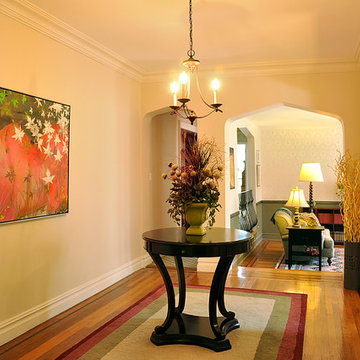
Spacious apartment foyer/entrance leads to large archway to sunken living room and narrow hallway to left. Hallway is made more spacious in feeling by opening up both the right-hand living room wall (with railing) and the left-hand wall into a third bedroom renovated to be the office/den.
Photo credit: Jesse Epstein
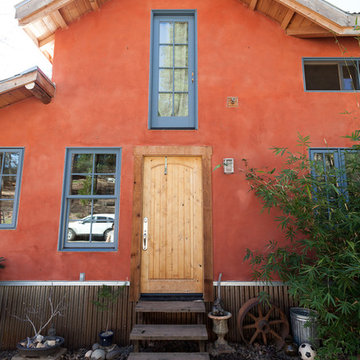
Kat Alves Photography
Aménagement d'un hall d'entrée montagne de taille moyenne avec parquet foncé.
Aménagement d'un hall d'entrée montagne de taille moyenne avec parquet foncé.
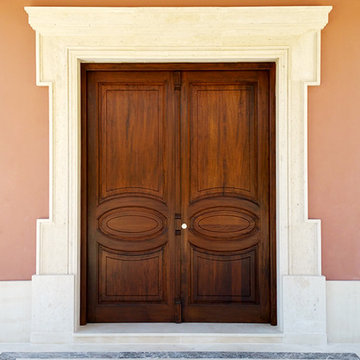
Réalisation d'une porte d'entrée tradition de taille moyenne avec un mur rouge, une porte double et une porte en bois foncé.
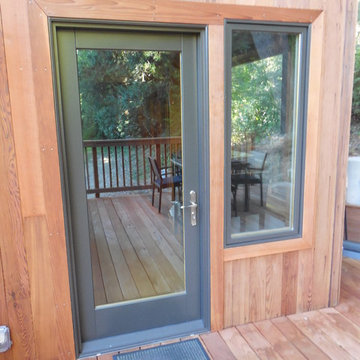
Bob Rosenberg
Cette image montre une porte d'entrée craftsman de taille moyenne avec une porte simple et une porte marron.
Cette image montre une porte d'entrée craftsman de taille moyenne avec une porte simple et une porte marron.
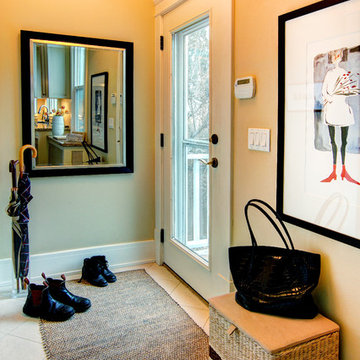
Cette photo montre une petite entrée chic avec un vestiaire, un mur jaune, un sol en carrelage de porcelaine, une porte simple et une porte blanche.
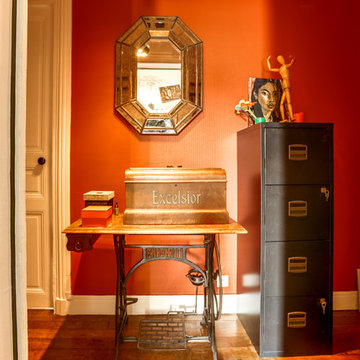
Entrée colorée et engagée. Mélange d'objet chiné et d'une influence industrielle
didier Guillot, meero
Idées déco pour une petite entrée éclectique avec un couloir, un mur orange, un sol en bois brun, une porte simple, une porte blanche et un sol marron.
Idées déco pour une petite entrée éclectique avec un couloir, un mur orange, un sol en bois brun, une porte simple, une porte blanche et un sol marron.
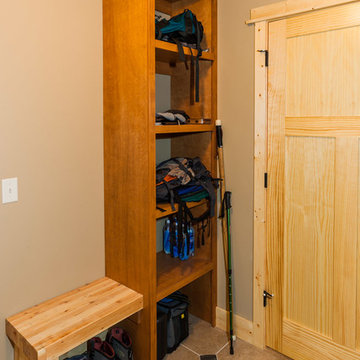
Mud room with buit-in shelving and convenient bench for sitting.
Big Sky Builders of Montana, inc.
Réalisation d'une entrée craftsman de taille moyenne avec un vestiaire et un sol en ardoise.
Réalisation d'une entrée craftsman de taille moyenne avec un vestiaire et un sol en ardoise.
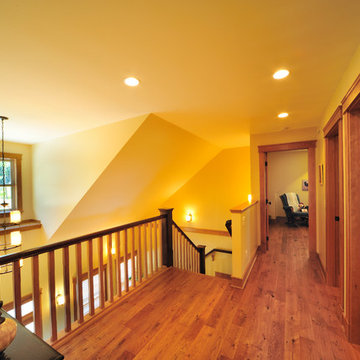
Réalisation d'une entrée craftsman de taille moyenne avec un couloir, un mur jaune et un sol en bois brun.
Idées déco d'entrées oranges
9