Idées déco d'entrées
Trier par:Populaires du jour
221 - 240 sur 13 065 photos
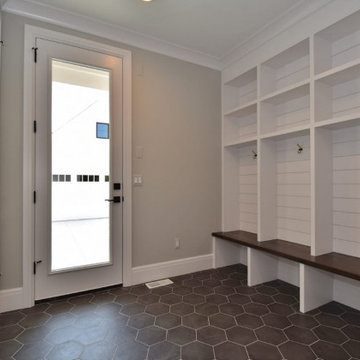
Réalisation d'une grande entrée champêtre avec un vestiaire, un mur gris, un sol en carrelage de porcelaine, une porte simple et une porte blanche.
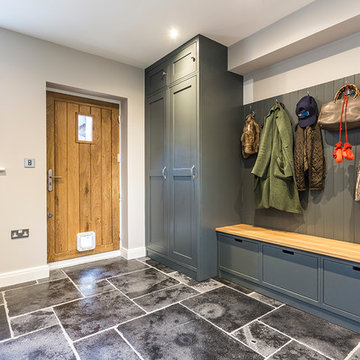
This traditional bootroom was designed to give maximum storage whilst still being practical for day to day use.
Idée de décoration pour une entrée tradition de taille moyenne avec un vestiaire, un sol en calcaire, une porte simple et un sol multicolore.
Idée de décoration pour une entrée tradition de taille moyenne avec un vestiaire, un sol en calcaire, une porte simple et un sol multicolore.

www.jacobelleiott.com
Exemple d'une très grande porte d'entrée tendance avec sol en béton ciré, une porte double, une porte en verre et un sol gris.
Exemple d'une très grande porte d'entrée tendance avec sol en béton ciré, une porte double, une porte en verre et un sol gris.

A hand carved statue of Buddha greets guests upon arrival at this luxurious contemporary home. Organic art and patterns in the custom wool area rug contribute to the Zen feeling of the room.
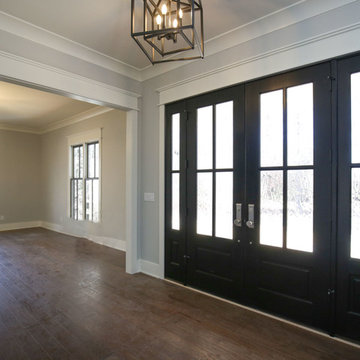
Stephen Thrift Photography
Aménagement d'une grande porte d'entrée campagne avec un mur gris, un sol en bois brun, une porte double, une porte noire et un sol marron.
Aménagement d'une grande porte d'entrée campagne avec un mur gris, un sol en bois brun, une porte double, une porte noire et un sol marron.

Leona Mozes Photography for Lakeshore Construction
Cette image montre une très grande entrée design avec un sol en ardoise, un vestiaire et un mur noir.
Cette image montre une très grande entrée design avec un sol en ardoise, un vestiaire et un mur noir.
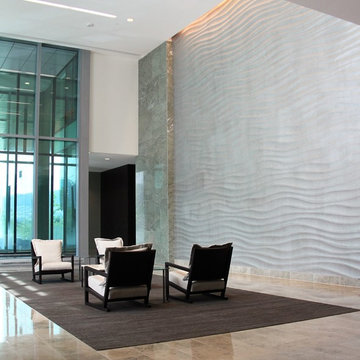
Byron Skoretz
Aménagement d'une très grande entrée moderne avec mur métallisé et un sol en marbre.
Aménagement d'une très grande entrée moderne avec mur métallisé et un sol en marbre.

Dan Piassick
Aménagement d'une grande porte d'entrée contemporaine avec un mur beige, un sol en marbre, une porte simple et une porte en bois clair.
Aménagement d'une grande porte d'entrée contemporaine avec un mur beige, un sol en marbre, une porte simple et une porte en bois clair.
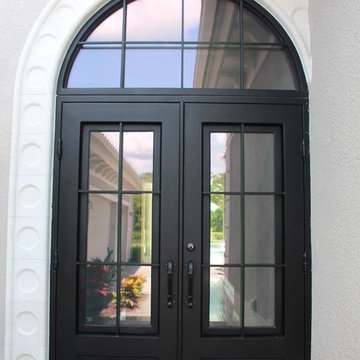
Our popular Bastrop design looks fantastic with a transom! For more customization options, contact us or visit suncoastirondoors.com.
Exemple d'une grande porte d'entrée chic avec une porte double et une porte métallisée.
Exemple d'une grande porte d'entrée chic avec une porte double et une porte métallisée.

One of the only surviving examples of a 14thC agricultural building of this type in Cornwall, the ancient Grade II*Listed Medieval Tithe Barn had fallen into dereliction and was on the National Buildings at Risk Register. Numerous previous attempts to obtain planning consent had been unsuccessful, but a detailed and sympathetic approach by The Bazeley Partnership secured the support of English Heritage, thereby enabling this important building to begin a new chapter as a stunning, unique home designed for modern-day living.
A key element of the conversion was the insertion of a contemporary glazed extension which provides a bridge between the older and newer parts of the building. The finished accommodation includes bespoke features such as a new staircase and kitchen and offers an extraordinary blend of old and new in an idyllic location overlooking the Cornish coast.
This complex project required working with traditional building materials and the majority of the stone, timber and slate found on site was utilised in the reconstruction of the barn.
Since completion, the project has been featured in various national and local magazines, as well as being shown on Homes by the Sea on More4.
The project won the prestigious Cornish Buildings Group Main Award for ‘Maer Barn, 14th Century Grade II* Listed Tithe Barn Conversion to Family Dwelling’.
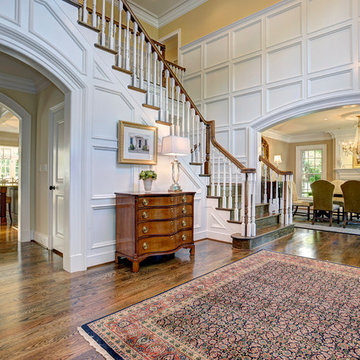
Cette image montre un grand hall d'entrée traditionnel avec un mur blanc et un sol en bois brun.

© Image / Dennis Krukowski
Inspiration pour un grand hall d'entrée traditionnel avec un mur jaune et un sol en marbre.
Inspiration pour un grand hall d'entrée traditionnel avec un mur jaune et un sol en marbre.
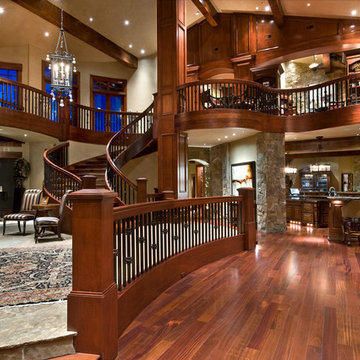
Doug Burke Photography
Exemple d'un très grand hall d'entrée craftsman avec un mur beige et un sol en bois brun.
Exemple d'un très grand hall d'entrée craftsman avec un mur beige et un sol en bois brun.

http://www.jessamynharrisweddings.com/
Cette image montre une grande porte d'entrée design avec un mur beige, une porte simple, un sol en carrelage de porcelaine, une porte en bois brun et un sol beige.
Cette image montre une grande porte d'entrée design avec un mur beige, une porte simple, un sol en carrelage de porcelaine, une porte en bois brun et un sol beige.
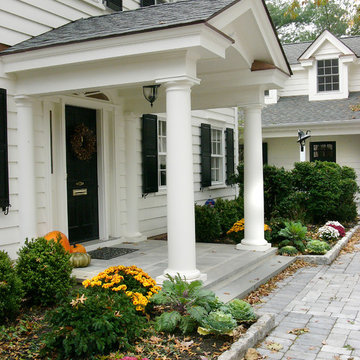
A classic traditional porch with tuscan columns and barrel vaulted interior roof with great attention paid to the exterior trim work.
Aménagement d'une porte d'entrée classique de taille moyenne avec un mur blanc, une porte simple, une porte noire et un sol bleu.
Aménagement d'une porte d'entrée classique de taille moyenne avec un mur blanc, une porte simple, une porte noire et un sol bleu.
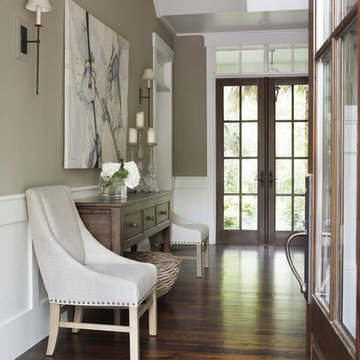
Cette photo montre une entrée chic de taille moyenne avec un mur beige, parquet foncé, une porte double et une porte en bois foncé.

This transitional foyer features a colorful, abstract wool rug and teal geometric wallpaper. The beaded, polished nickel sconces and neutral, contemporary artwork draws the eye upward. An elegant, transitional open-sphere chandelier adds sophistication while remaining light and airy. Various teal and lavender accessories carry the color throughout this updated foyer.
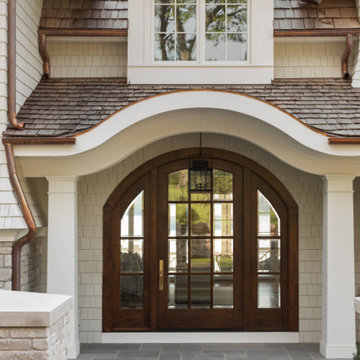
https://www.lowellcustomhomes.com
Photo by www.aimeemazzenga.com
Interior Design by www.northshorenest.com
Relaxed luxury on the shore of beautiful Geneva Lake in Wisconsin.
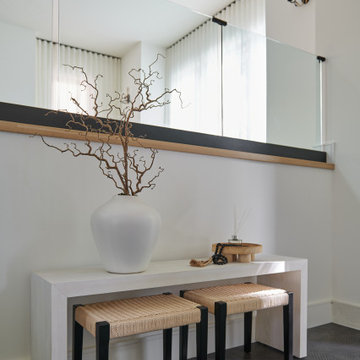
Exemple d'un hall d'entrée tendance de taille moyenne avec un sol en carrelage de porcelaine et un sol noir.

Ingresso: pavimento in marmo verde alpi, elementi di arredo su misura in legno cannettato noce canaletto
Cette photo montre un hall d'entrée tendance de taille moyenne avec un mur vert, un sol en marbre, une porte simple, une porte verte, un sol vert, un plafond décaissé et boiseries.
Cette photo montre un hall d'entrée tendance de taille moyenne avec un mur vert, un sol en marbre, une porte simple, une porte verte, un sol vert, un plafond décaissé et boiseries.
Idées déco d'entrées
12