Idées déco d'entrées
Trier par :
Budget
Trier par:Populaires du jour
181 - 200 sur 13 065 photos
1 sur 2

Cette photo montre une très grande porte d'entrée chic avec un mur blanc, un sol en marbre, une porte double, une porte noire et un sol noir.

Hier kann man sich austoben. Ein Multifunktionales Möbel empfängt die Gäste und präsentiert perfekt ausgeleuchtet das Bike der Wahl. Die integrierte Beleuchtung sowie die Lichtschiene setzen punktuelle Highlights.
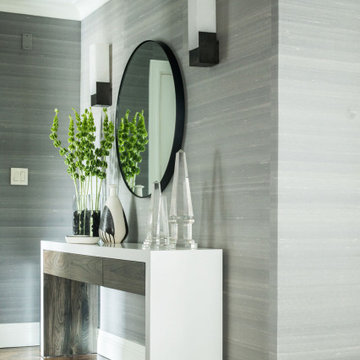
Foyer
Idées déco pour un grand hall d'entrée classique avec un mur gris, un sol en bois brun, une porte simple, une porte blanche et un sol marron.
Idées déco pour un grand hall d'entrée classique avec un mur gris, un sol en bois brun, une porte simple, une porte blanche et un sol marron.

Idée de décoration pour un grand hall d'entrée tradition avec un mur noir, parquet foncé, une porte simple, une porte noire et un sol marron.

The graceful curve of the stone and wood staircase is echoed in the archway leading to the grandfather clock at the end of the T-shaped entryway. In a foyer this grand, the art work must be proportional, so I selected the large-scale “Tree of Life” mosaic for the wall. Each piece was individually installed into the frame. The stairs are wood and stone, the railing is metal and the floor is limestone.
Photo by Brian Gassel
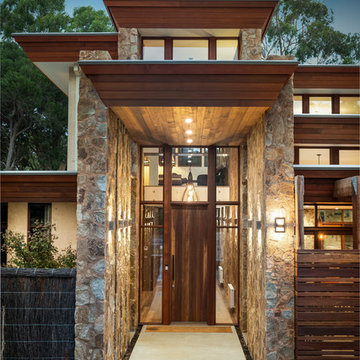
The brief was open plan living, separate work areas for each partner, large garage, guest accommodation, master suite to upper level with balcony to reserve, feature stone, sustainability and not a ‘McMansion’, but with a retro layered feel.
With the site presenting a very wide frontage to the north, the challenges were to get solar access to internal and external living spaces, whilst maintaining the much needed privacy, security and creating views to the reserve.
The resultant design presents a very wide northern frontage with a towering featured entry leading through to an extensive rear deck with views overlooking the reserve. Situated beside the entry colonnade with accessed also provided from the living areas, there is a screened northern terrace, with the featured screening duplicated on the garage façade.
The flat roofs feature large overhangs with deep angle timber fascias to enhance the extensive use of limestone and feature rock walls, both externally and internally. Flat solar panels have been employed on the upper roof, coupled with batteries housed within the garage area, along with the dogs comfortable accommodation.
This project presented many challenges to all concerned, but the process and the result were a labour of love for all that were involved.

Motion City Media
Aménagement d'une très grande porte d'entrée bord de mer avec un mur beige, tomettes au sol, une porte simple et une porte bleue.
Aménagement d'une très grande porte d'entrée bord de mer avec un mur beige, tomettes au sol, une porte simple et une porte bleue.

Dutton Architects did an extensive renovation of a post and beam mid-century modern house in the canyons of Beverly Hills. The house was brought down to the studs, with new interior and exterior finishes, windows and doors, lighting, etc. A secure exterior door allows the visitor to enter into a garden before arriving at a glass wall and door that leads inside, allowing the house to feel as if the front garden is part of the interior space. Similarly, large glass walls opening to a new rear gardena and pool emphasizes the indoor-outdoor qualities of this house. photos by Undine Prohl
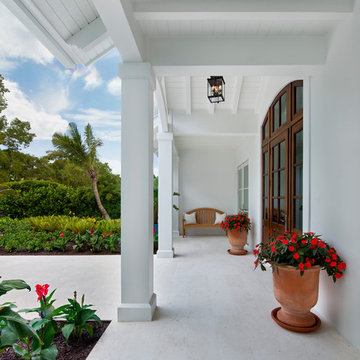
Inspiration pour une grande porte d'entrée marine avec un mur blanc, un sol en travertin, une porte simple, une porte en bois foncé et un sol beige.

This 2 story home with a first floor Master Bedroom features a tumbled stone exterior with iron ore windows and modern tudor style accents. The Great Room features a wall of built-ins with antique glass cabinet doors that flank the fireplace and a coffered beamed ceiling. The adjacent Kitchen features a large walnut topped island which sets the tone for the gourmet kitchen. Opening off of the Kitchen, the large Screened Porch entertains year round with a radiant heated floor, stone fireplace and stained cedar ceiling. Photo credit: Picture Perfect Homes

Double entry door foyer with a gorgeous center chandelier.
Cette image montre un très grand hall d'entrée chalet avec un mur beige, un sol en travertin, une porte double, une porte en bois foncé et un sol multicolore.
Cette image montre un très grand hall d'entrée chalet avec un mur beige, un sol en travertin, une porte double, une porte en bois foncé et un sol multicolore.
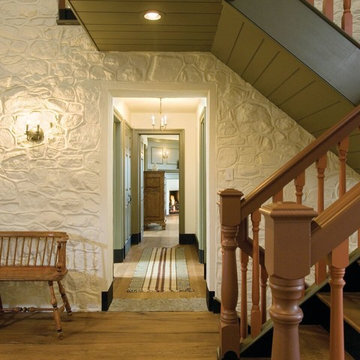
Exemple d'un grand hall d'entrée chic avec un sol en bois brun, un mur blanc et un sol marron.

A new arched entry was added at the original dining room location, to create an entry foyer off the main living room space. An exterior stairway (seen at left) leads to a rooftop terrace, with access to the former "Maid's Quarters", now a small yet charming guest bedroom.
Architect: Gene Kniaz, Spiral Architects;
General Contractor: Linthicum Custom Builders
Photo: Maureen Ryan Photography
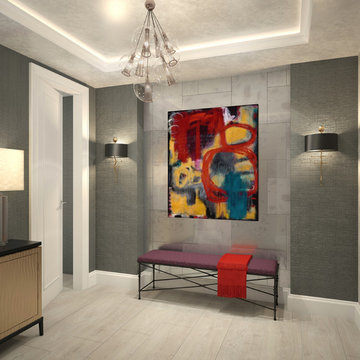
A modern abstract painting in primary colors stands out against a gray backdrop.
Cette image montre un grand hall d'entrée minimaliste avec un mur gris et un sol beige.
Cette image montre un grand hall d'entrée minimaliste avec un mur gris et un sol beige.
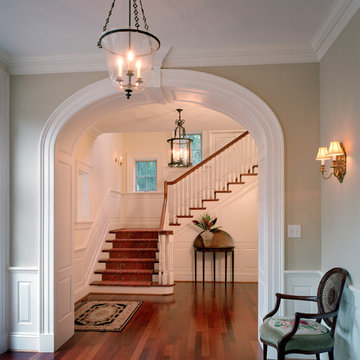
Entry Hall
Aménagement d'un hall d'entrée classique de taille moyenne avec un mur beige, un sol en bois brun, un sol marron, une porte simple et une porte en bois foncé.
Aménagement d'un hall d'entrée classique de taille moyenne avec un mur beige, un sol en bois brun, un sol marron, une porte simple et une porte en bois foncé.
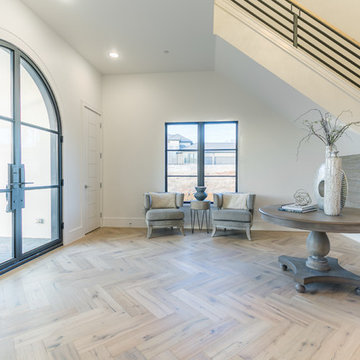
Cette image montre un grand hall d'entrée traditionnel avec un mur blanc, un sol en bois brun, une porte simple, une porte métallisée et un sol multicolore.
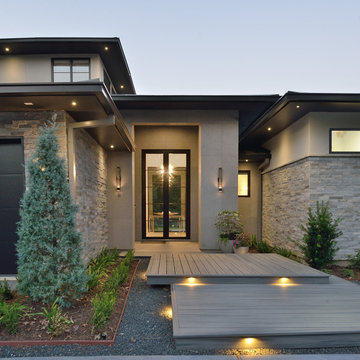
See through entry
Cette image montre une porte d'entrée minimaliste de taille moyenne avec une porte en verre et un sol gris.
Cette image montre une porte d'entrée minimaliste de taille moyenne avec une porte en verre et un sol gris.
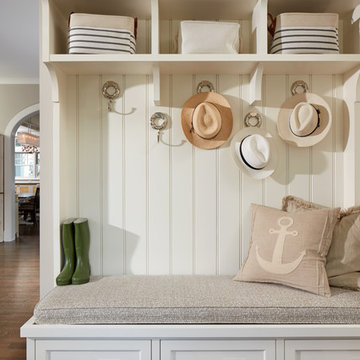
David Burroughs Photography
Cette image montre une entrée marine avec un vestiaire et un sol en bois brun.
Cette image montre une entrée marine avec un vestiaire et un sol en bois brun.
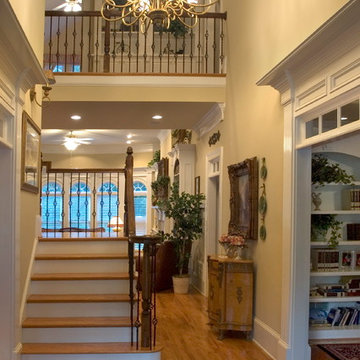
Atlanta Custom Builder, Quality Homes Built with Traditional Values
Location: 12850 Highway 9
Suite 600-314
Alpharetta, GA 30004
Cette photo montre un grand hall d'entrée nature avec un mur beige, un sol en bois brun, une porte double et une porte en bois foncé.
Cette photo montre un grand hall d'entrée nature avec un mur beige, un sol en bois brun, une porte double et une porte en bois foncé.
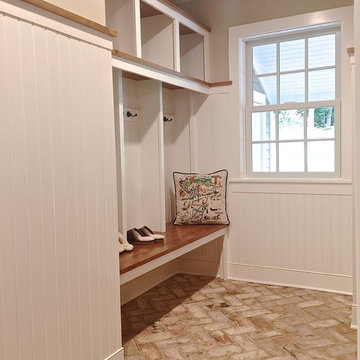
Mudroom cubbies and bench, hooks and hanging.
Idées déco pour une entrée classique de taille moyenne avec un vestiaire, un mur beige, un sol en brique, une porte simple et une porte en bois foncé.
Idées déco pour une entrée classique de taille moyenne avec un vestiaire, un mur beige, un sol en brique, une porte simple et une porte en bois foncé.
Idées déco d'entrées
10