Idées déco d'entrées campagne
Trier par :
Budget
Trier par:Populaires du jour
1 - 20 sur 457 photos
1 sur 3

Architectural advisement, Interior Design, Custom Furniture Design & Art Curation by Chango & Co
Photography by Sarah Elliott
See the feature in Rue Magazine

Exemple d'une très grande porte d'entrée nature avec un mur blanc, parquet clair, une porte simple, une porte en bois brun et un sol beige.

This Beautiful Country Farmhouse rests upon 5 acres among the most incredible large Oak Trees and Rolling Meadows in all of Asheville, North Carolina. Heart-beats relax to resting rates and warm, cozy feelings surplus when your eyes lay on this astounding masterpiece. The long paver driveway invites with meticulously landscaped grass, flowers and shrubs. Romantic Window Boxes accentuate high quality finishes of handsomely stained woodwork and trim with beautifully painted Hardy Wood Siding. Your gaze enhances as you saunter over an elegant walkway and approach the stately front-entry double doors. Warm welcomes and good times are happening inside this home with an enormous Open Concept Floor Plan. High Ceilings with a Large, Classic Brick Fireplace and stained Timber Beams and Columns adjoin the Stunning Kitchen with Gorgeous Cabinets, Leathered Finished Island and Luxurious Light Fixtures. There is an exquisite Butlers Pantry just off the kitchen with multiple shelving for crystal and dishware and the large windows provide natural light and views to enjoy. Another fireplace and sitting area are adjacent to the kitchen. The large Master Bath boasts His & Hers Marble Vanity’s and connects to the spacious Master Closet with built-in seating and an island to accommodate attire. Upstairs are three guest bedrooms with views overlooking the country side. Quiet bliss awaits in this loving nest amiss the sweet hills of North Carolina.

Idées déco pour un hall d'entrée campagne avec un mur blanc, un sol en bois brun, une porte double, une porte en bois brun et un sol marron.

Inspired by the majesty of the Northern Lights and this family's everlasting love for Disney, this home plays host to enlighteningly open vistas and playful activity. Like its namesake, the beloved Sleeping Beauty, this home embodies family, fantasy and adventure in their truest form. Visions are seldom what they seem, but this home did begin 'Once Upon a Dream'. Welcome, to The Aurora.
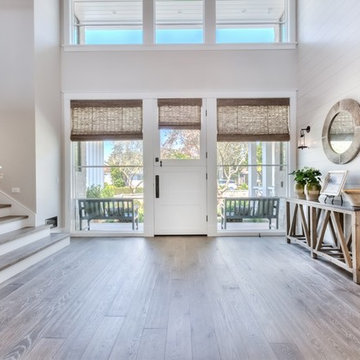
interior designer: Kathryn Smith
Cette photo montre un grand hall d'entrée nature avec un mur blanc, parquet clair, une porte simple et une porte blanche.
Cette photo montre un grand hall d'entrée nature avec un mur blanc, parquet clair, une porte simple et une porte blanche.
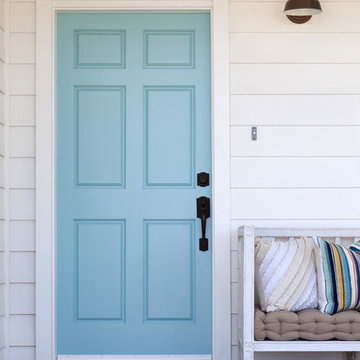
Front door of Avenue A Modern Farmhouse taken by Amy Bartlam Photography
Aménagement d'une grande porte d'entrée campagne avec une porte simple et une porte bleue.
Aménagement d'une grande porte d'entrée campagne avec une porte simple et une porte bleue.

Exemple d'un grand hall d'entrée nature avec un mur gris, un sol en bois brun, une porte double, une porte en bois foncé, un sol marron et du lambris.

Entry Foyer
Cette image montre un hall d'entrée rustique de taille moyenne avec un mur blanc, un sol en bois brun, une porte simple, une porte en verre, un sol beige et du lambris de bois.
Cette image montre un hall d'entrée rustique de taille moyenne avec un mur blanc, un sol en bois brun, une porte simple, une porte en verre, un sol beige et du lambris de bois.
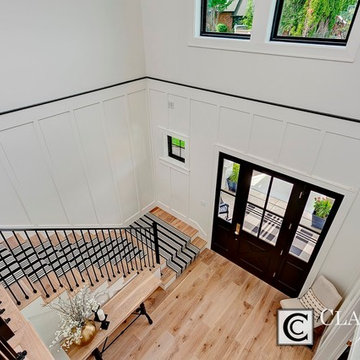
Doug Petersen Photography
Exemple d'un grand hall d'entrée nature avec un mur blanc, parquet clair, une porte simple et une porte noire.
Exemple d'un grand hall d'entrée nature avec un mur blanc, parquet clair, une porte simple et une porte noire.
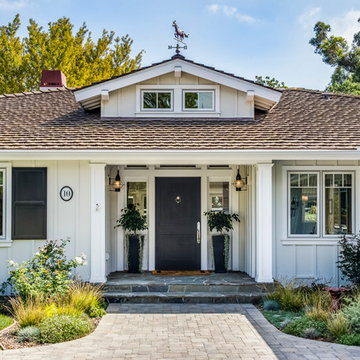
Exemple d'une porte d'entrée nature de taille moyenne avec une porte simple, une porte noire, un mur blanc et un sol en calcaire.
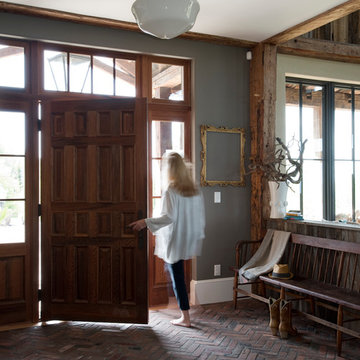
James R. Salomon Photography
Réalisation d'une grande porte d'entrée champêtre avec un mur gris, un sol en brique, une porte simple et une porte en bois brun.
Réalisation d'une grande porte d'entrée champêtre avec un mur gris, un sol en brique, une porte simple et une porte en bois brun.
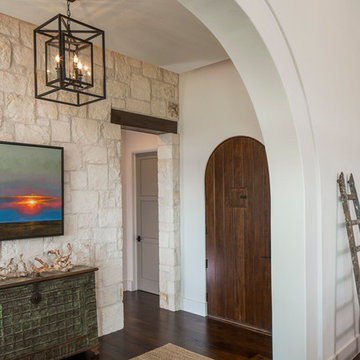
Fine Focus Photography
Exemple d'un hall d'entrée nature de taille moyenne avec un mur blanc, parquet foncé, une porte simple et une porte en bois brun.
Exemple d'un hall d'entrée nature de taille moyenne avec un mur blanc, parquet foncé, une porte simple et une porte en bois brun.

Exceptional custom-built 1 ½ story walkout home on a premier cul-de-sac site in the Lakeview neighborhood. Tastefully designed with exquisite craftsmanship and high attention to detail throughout.
Offering main level living with a stunning master suite, incredible kitchen with an open concept and a beautiful screen porch showcasing south facing wooded views. This home is an entertainer’s delight with many spaces for hosting gatherings. 2 private acres and surrounded by nature.

Cette image montre une très grande entrée rustique avec un vestiaire, un mur blanc, parquet clair, une porte simple, une porte en bois brun et un sol beige.
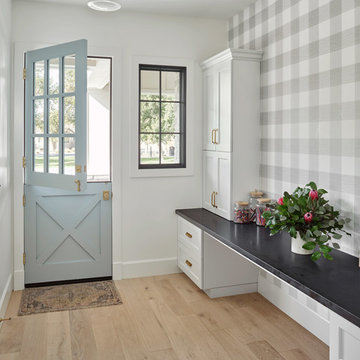
This home features many timeless designs and was catered to our clients and their five growing children
Idée de décoration pour un hall d'entrée champêtre avec parquet clair, un sol beige, un mur multicolore, une porte hollandaise et une porte bleue.
Idée de décoration pour un hall d'entrée champêtre avec parquet clair, un sol beige, un mur multicolore, une porte hollandaise et une porte bleue.
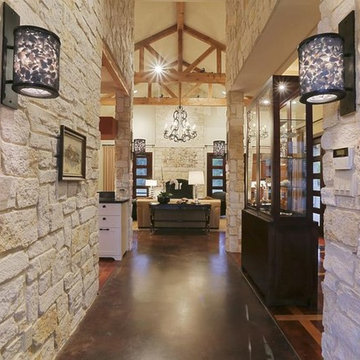
Purser Architectural Custom Home Design built by CAM Builders LLC
Aménagement d'un hall d'entrée campagne de taille moyenne avec un mur blanc, sol en béton ciré, une porte double, une porte en bois foncé et un sol noir.
Aménagement d'un hall d'entrée campagne de taille moyenne avec un mur blanc, sol en béton ciré, une porte double, une porte en bois foncé et un sol noir.

Inspiration pour une entrée rustique de taille moyenne avec un vestiaire, un mur beige, un sol en brique, une porte simple, une porte en bois brun, un sol multicolore et poutres apparentes.
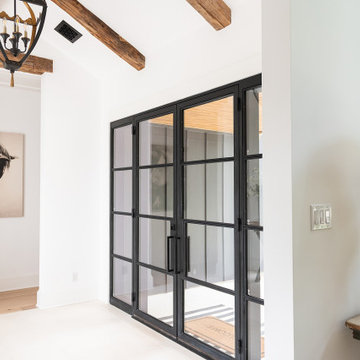
Aménagement d'un hall d'entrée campagne avec un mur blanc, une porte double, une porte en verre et un plafond voûté.

Réalisation d'un grand hall d'entrée champêtre avec un mur blanc, parquet clair, une porte double, une porte noire, un sol marron et un plafond voûté.
Idées déco d'entrées campagne
1