Idées déco d'entrées campagne
Trier par :
Budget
Trier par:Populaires du jour
21 - 40 sur 456 photos
1 sur 3
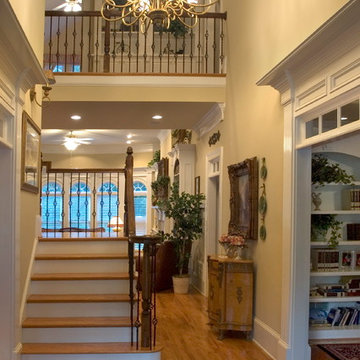
Atlanta Custom Builder, Quality Homes Built with Traditional Values
Location: 12850 Highway 9
Suite 600-314
Alpharetta, GA 30004
Cette photo montre un grand hall d'entrée nature avec un mur beige, un sol en bois brun, une porte double et une porte en bois foncé.
Cette photo montre un grand hall d'entrée nature avec un mur beige, un sol en bois brun, une porte double et une porte en bois foncé.

Built-in "cubbies" for each member of the family keep the Mud Room organized. The floor is paved with antique French limestone.
Robert Benson Photography

Exceptional custom-built 1 ½ story walkout home on a premier cul-de-sac site in the Lakeview neighborhood. Tastefully designed with exquisite craftsmanship and high attention to detail throughout.
Offering main level living with a stunning master suite, incredible kitchen with an open concept and a beautiful screen porch showcasing south facing wooded views. This home is an entertainer’s delight with many spaces for hosting gatherings. 2 private acres and surrounded by nature.

Vertical Board & Batten Front Entry with Poured in place concrete walls, inviting dutch doors and a custom metal canopy
Réalisation d'une porte d'entrée champêtre de taille moyenne avec un mur gris, sol en béton ciré, une porte hollandaise, une porte noire et un sol gris.
Réalisation d'une porte d'entrée champêtre de taille moyenne avec un mur gris, sol en béton ciré, une porte hollandaise, une porte noire et un sol gris.
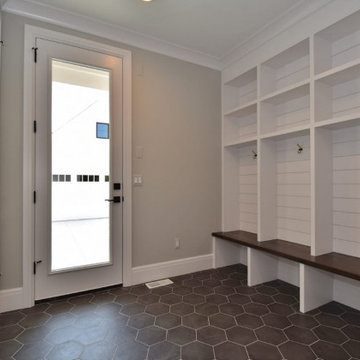
Réalisation d'une grande entrée champêtre avec un vestiaire, un mur gris, un sol en carrelage de porcelaine, une porte simple et une porte blanche.
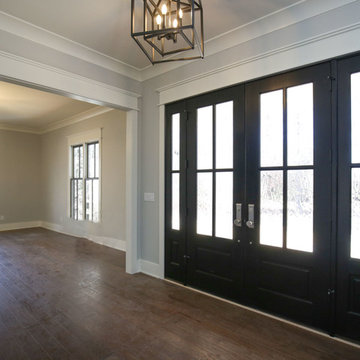
Stephen Thrift Photography
Aménagement d'une grande porte d'entrée campagne avec un mur gris, un sol en bois brun, une porte double, une porte noire et un sol marron.
Aménagement d'une grande porte d'entrée campagne avec un mur gris, un sol en bois brun, une porte double, une porte noire et un sol marron.
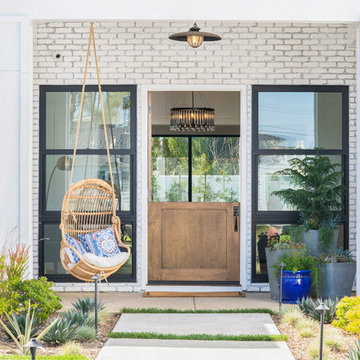
A custom stained Dutch door by Streamline Construction, bamboo swing, white washed brick and large windows by Western Window Systems come together to provide a warm and welcoming entry to this lovely residence.
Photo Credit: Leigh Ann Rowe
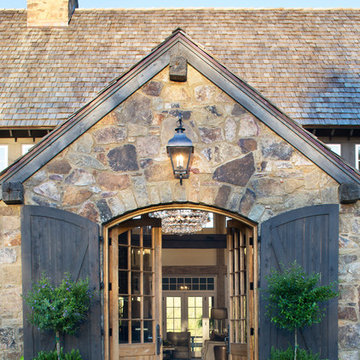
Designed to appear as a barn and function as an entertainment space and provide places for guests to stay. Once the estate is complete this will look like the barn for the property. Inspired by old stone Barns of New England we used reclaimed wood timbers and siding inside.
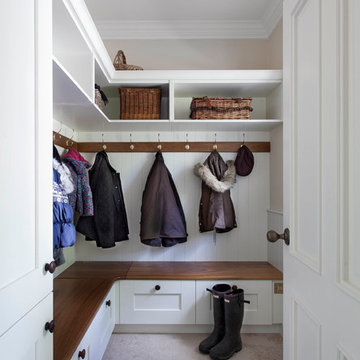
This beautifully designed and lovingly crafted bespoke handcrafted kitchen features a four panelled slip detailed door. The 30mm tulip wood cabintery has been handpainted in Farrow & Ball Old White with island in Pigeon and wall panelling in Slipper Satin. An Iroko breakfast bar brings warmth and texture, while contrasting nicely with the 30mm River White granite work surface. Images Infinity Media

Modern Farmhouse foyer welcomes you with just enough artifacts and accessories. Beautiful fall leaves from the surrounding ground add vibrant color of the harvest season to the foyer.
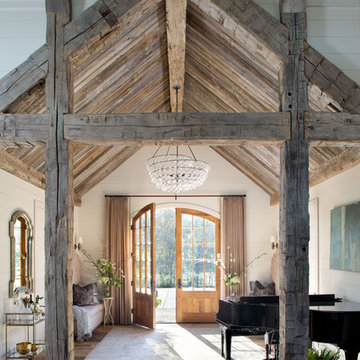
Brad Norris Architecture
Hank Hill Construction
Emily Minton Redfield Photography
L Ross Gallery Memphis Tn.
Idées déco pour un grand hall d'entrée campagne avec un mur blanc, parquet foncé, une porte double, une porte en bois brun et un sol marron.
Idées déco pour un grand hall d'entrée campagne avec un mur blanc, parquet foncé, une porte double, une porte en bois brun et un sol marron.
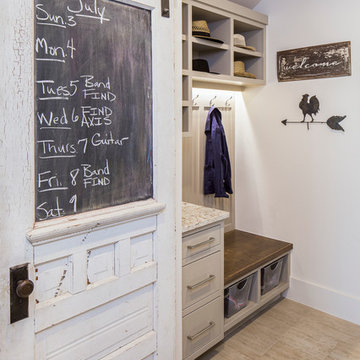
Fine Focus Photography
Cette photo montre une grande entrée nature avec un vestiaire, un mur blanc et un sol en carrelage de céramique.
Cette photo montre une grande entrée nature avec un vestiaire, un mur blanc et un sol en carrelage de céramique.
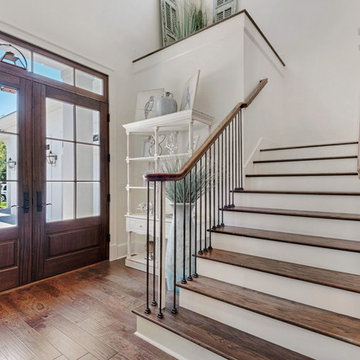
Beautiful Entry way to our newest home Designed by Bob Chatham Custom Home Designs. Rustic Mediterranean inspired home built in Regatta Bay Golf and Yacht Club.
Phillip Vlahos With Destin Custom Home Builders

Idées déco pour une très grande porte d'entrée campagne avec un mur jaune, parquet foncé, une porte double, une porte marron et un sol noir.
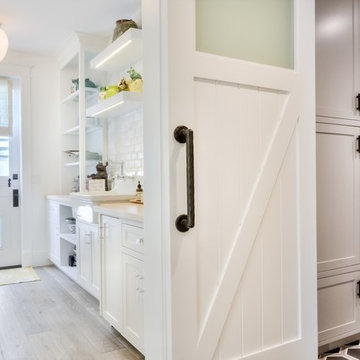
interior designer: Kathryn Smith
Inspiration pour une entrée rustique de taille moyenne avec un vestiaire, un mur blanc, un sol en vinyl, une porte simple et une porte blanche.
Inspiration pour une entrée rustique de taille moyenne avec un vestiaire, un mur blanc, un sol en vinyl, une porte simple et une porte blanche.
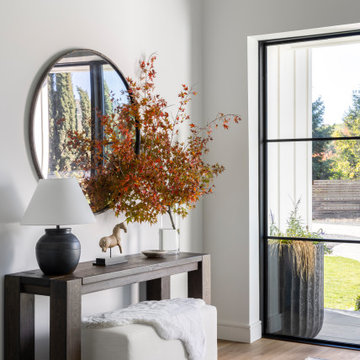
Modern Farmhouse foyer welcomes you with just enough artifacts and accessories. Beautiful fall leaves from the surrounding ground add vibrant color of the harvest season to the foyer.

The Grand stone clad entry with glass and wrought frame doors.
Zoon Media
Idées déco pour une grande porte d'entrée campagne avec un mur multicolore, un sol en calcaire, une porte double, une porte en verre et un sol beige.
Idées déco pour une grande porte d'entrée campagne avec un mur multicolore, un sol en calcaire, une porte double, une porte en verre et un sol beige.
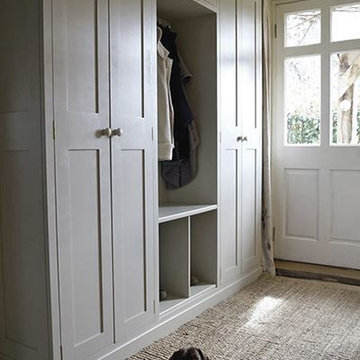
This is the beautiful hallway storage cupboard we built & fitted for the lovely Josephine at Country and coastal interiors we had been following Josephine on Instagram & spotted she had made a sketch of a cupboard for her hallway... Not long after we got a quote to her and booked the job in. It has been a pleasure from start to finish working for her and the cupboard has come together beautifully. It is finished in Old White Farrow and Ball No4 eggshell (a colour I'm now a bit obsessed with) real oak veneer internals, brass hinges & magnet catches that compliments the colour and small wooden painted knobs. The middle section has a V grooved back and a seat for when you need to quickly put a pair of garden boots on - lots of hanging pegs for coats and shelving space in both cupboards.
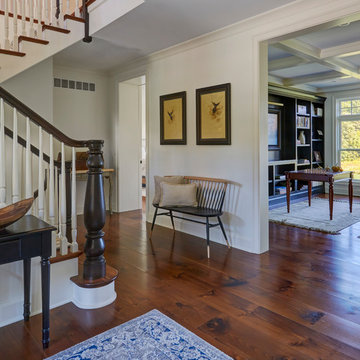
Generously proportioned front entry hall featuring 11" wide white pine flooring. Photo by Mike Kaskel
Exemple d'un grand hall d'entrée nature avec un mur blanc, un sol en bois brun et un sol marron.
Exemple d'un grand hall d'entrée nature avec un mur blanc, un sol en bois brun et un sol marron.
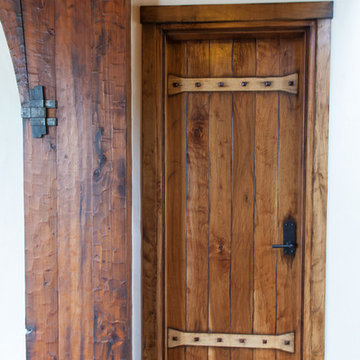
Old World European, Country Cottage. Three separate cottages make up this secluded village over looking a private lake in an old German, English, and French stone villa style. Hand scraped arched trusses, wide width random walnut plank flooring, distressed dark stained raised panel cabinetry, and hand carved moldings make these traditional buildings look like they have been here for 100s of years. Newly built of old materials, and old traditional building methods, including arched planked doors, leathered stone counter tops, stone entry, wrought iron straps, and metal beam straps. The Lake House is the first, a Tudor style cottage with a slate roof, 2 bedrooms, view filled living room open to the dining area, all overlooking the lake. European fantasy cottage with hand hewn beams, exposed curved trusses and scraped walnut floors, carved moldings, steel straps, wrought iron lighting and real stone arched fireplace. Dining area next to kitchen in the English Country Cottage. Handscraped walnut random width floors, curved exposed trusses. Wrought iron hardware. The Carriage Home fills in when the kids come home to visit, and holds the garage for the whole idyllic village. This cottage features 2 bedrooms with on suite baths, a large open kitchen, and an warm, comfortable and inviting great room. All overlooking the lake. The third structure is the Wheel House, running a real wonderful old water wheel, and features a private suite upstairs, and a work space downstairs. All homes are slightly different in materials and color, including a few with old terra cotta roofing. Project Location: Ojai, California. Project designed by Maraya Interior Design. From their beautiful resort town of Ojai, they serve clients in Montecito, Hope Ranch, Malibu and Calabasas, across the tri-county area of Santa Barbara, Ventura and Los Angeles, south to Hidden Hills.
Christopher Painter, contractor
Idées déco d'entrées campagne
2