Idées déco d'entrées avec un sol en calcaire
Trier par :
Budget
Trier par:Populaires du jour
1 - 20 sur 436 photos
1 sur 3

Stunning stone entry hall with French Rot Iron banister Lime stone floors and walls
Cette photo montre un grand hall d'entrée avec un mur blanc, un sol en calcaire, une porte double, une porte noire, un sol blanc et un plafond à caissons.
Cette photo montre un grand hall d'entrée avec un mur blanc, un sol en calcaire, une porte double, une porte noire, un sol blanc et un plafond à caissons.
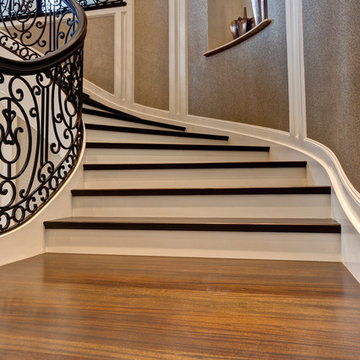
Entry Stairway with Piano Parlor
Aménagement d'un très grand hall d'entrée classique avec un mur beige, un sol en calcaire, une porte double et une porte métallisée.
Aménagement d'un très grand hall d'entrée classique avec un mur beige, un sol en calcaire, une porte double et une porte métallisée.

Ric Stovall
Cette image montre une entrée chalet de taille moyenne avec un vestiaire, un mur beige et un sol en calcaire.
Cette image montre une entrée chalet de taille moyenne avec un vestiaire, un mur beige et un sol en calcaire.

Photography by Studio H Landscape Architecture & COCO Gallery. Post processing by Isabella Li.
Aménagement d'une porte d'entrée contemporaine de taille moyenne avec un mur beige, un sol en calcaire, une porte double et une porte en bois foncé.
Aménagement d'une porte d'entrée contemporaine de taille moyenne avec un mur beige, un sol en calcaire, une porte double et une porte en bois foncé.

Entry foyer with limestone floors, groin vault ceiling, wormy chestnut, steel entry doors, antique chandelier, large base molding, arched doorways
Cette image montre un grand hall d'entrée traditionnel en bois avec un mur blanc, un sol en calcaire, une porte métallisée, un sol beige et une porte double.
Cette image montre un grand hall d'entrée traditionnel en bois avec un mur blanc, un sol en calcaire, une porte métallisée, un sol beige et une porte double.

Studio McGee's New McGee Home featuring Tumbled Natural Stones, Painted brick, and Lap Siding.
Cette image montre une grande entrée traditionnelle avec un couloir, un mur blanc, un sol en calcaire, une porte simple, une porte noire, un sol gris et un mur en parement de brique.
Cette image montre une grande entrée traditionnelle avec un couloir, un mur blanc, un sol en calcaire, une porte simple, une porte noire, un sol gris et un mur en parement de brique.

The graceful curve of the stone and wood staircase is echoed in the archway leading to the grandfather clock at the end of the T-shaped entryway. In a foyer this grand, the art work must be proportional, so I selected the large-scale “Tree of Life” mosaic for the wall. Each piece was individually installed into the frame. The stairs are wood and stone, the railing is metal and the floor is limestone.
Photo by Brian Gassel

Built-in "cubbies" for each member of the family keep the Mud Room organized. The floor is paved with antique French limestone.
Robert Benson Photography
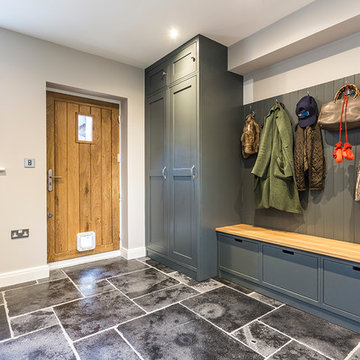
This traditional bootroom was designed to give maximum storage whilst still being practical for day to day use.
Idée de décoration pour une entrée tradition de taille moyenne avec un vestiaire, un sol en calcaire, une porte simple et un sol multicolore.
Idée de décoration pour une entrée tradition de taille moyenne avec un vestiaire, un sol en calcaire, une porte simple et un sol multicolore.

Réalisation d'une petite entrée chalet en bois avec un vestiaire, un mur marron, un sol en calcaire, une porte simple, une porte en verre, un sol beige et un plafond en bois.

Exemple d'une grande entrée montagne avec une porte double, un mur marron, un sol en calcaire et une porte en verre.

Cette photo montre une grande porte d'entrée exotique avec un sol en calcaire, une porte pivot, une porte en bois brun et un sol gris.

The limestone walls continue on the interior and further suggests the tripartite nature of the classical layout of the first floor’s formal rooms. The Living room and a dining room perfectly symmetrical upon the center axis. Once in the foyer, straight ahead the visitor is confronted with a glass wall that views the park is sighted opon. Instead of stairs in closets The front door is flanked by two large 11 foot high armoires These soldier-like architectural elements replace the architecture of closets with furniture the house coats and are lit upon opening. a spiral stair in the foreground travels down to a lower entertainment area and wine room. Awarded by the Classical institute of art and architecture.

Front entry walk and custom entry courtyard gate leads to a courtyard bridge and the main two-story entry foyer beyond. Privacy courtyard walls are located on each side of the entry gate. They are clad with Texas Lueders stone and stucco, and capped with standing seam metal roofs. Custom-made ceramic sconce lights and recessed step lights illuminate the way in the evening. Elsewhere, the exterior integrates an Engawa breezeway around the perimeter of the home, connecting it to the surrounding landscaping and other exterior living areas. The Engawa is shaded, along with the exterior wall’s windows and doors, with a continuous wall mounted awning. The deep Kirizuma styled roof gables are supported by steel end-capped wood beams cantilevered from the inside to beyond the roof’s overhangs. Simple materials were used at the roofs to include tiles at the main roof; metal panels at the walkways, awnings and cabana; and stained and painted wood at the soffits and overhangs. Elsewhere, Texas Lueders stone and stucco were used at the exterior walls, courtyard walls and columns.

Ric Stovall
Idée de décoration pour une grande entrée chalet avec un vestiaire, un mur beige, un sol en calcaire, une porte hollandaise, une porte en bois foncé et un sol gris.
Idée de décoration pour une grande entrée chalet avec un vestiaire, un mur beige, un sol en calcaire, une porte hollandaise, une porte en bois foncé et un sol gris.
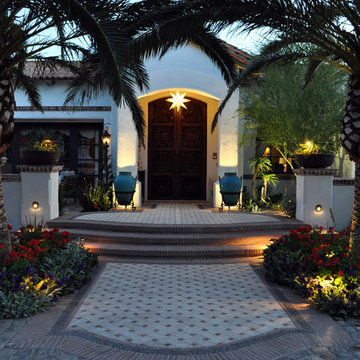
The formal entryway is flanked with arching date palms and features intricate pebble mosaic. Photo by Todor Spasov
Exemple d'une porte d'entrée méditerranéenne de taille moyenne avec un mur blanc, un sol en calcaire, une porte simple et une porte en bois foncé.
Exemple d'une porte d'entrée méditerranéenne de taille moyenne avec un mur blanc, un sol en calcaire, une porte simple et une porte en bois foncé.

I choose to have all stone floors with a honed finish and all marble accents high polished.
Cette photo montre une très grande entrée chic avec un mur marron, un sol en calcaire, une porte double et une porte métallisée.
Cette photo montre une très grande entrée chic avec un mur marron, un sol en calcaire, une porte double et une porte métallisée.
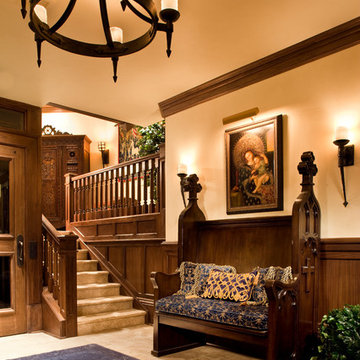
Peter Malinowski / InSite Architectural Photography
Réalisation d'un grand hall d'entrée tradition avec un sol en calcaire.
Réalisation d'un grand hall d'entrée tradition avec un sol en calcaire.

The Grand stone clad entry with glass and wrought frame doors.
Zoon Media
Idées déco pour une grande porte d'entrée campagne avec un mur multicolore, un sol en calcaire, une porte double, une porte en verre et un sol beige.
Idées déco pour une grande porte d'entrée campagne avec un mur multicolore, un sol en calcaire, une porte double, une porte en verre et un sol beige.
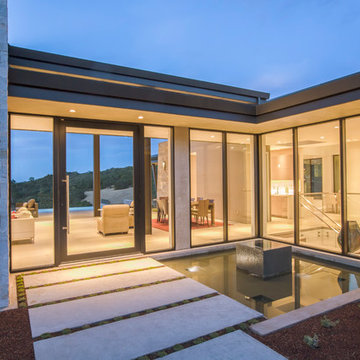
Frank Paul Perez, Red Lily Studios
Inspiration pour une très grande porte d'entrée design avec un mur beige, un sol en calcaire, une porte pivot, une porte en verre et un sol beige.
Inspiration pour une très grande porte d'entrée design avec un mur beige, un sol en calcaire, une porte pivot, une porte en verre et un sol beige.
Idées déco d'entrées avec un sol en calcaire
1