Idées déco d'entrées avec un sol en calcaire
Trier par :
Budget
Trier par:Populaires du jour
141 - 160 sur 436 photos
1 sur 3
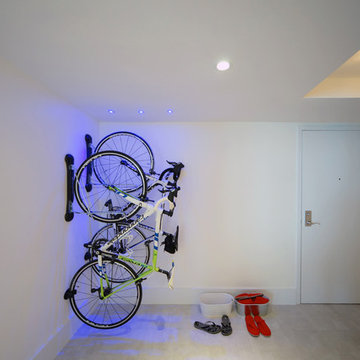
Cette image montre un hall d'entrée design avec un mur blanc, un sol en calcaire et une porte blanche.
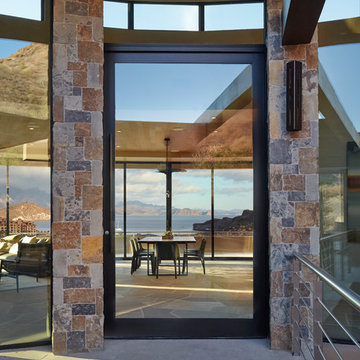
Robin Stancliff
Idées déco pour une grande porte d'entrée sud-ouest américain avec un mur beige, un sol en calcaire, une porte pivot, une porte en verre et un sol gris.
Idées déco pour une grande porte d'entrée sud-ouest américain avec un mur beige, un sol en calcaire, une porte pivot, une porte en verre et un sol gris.
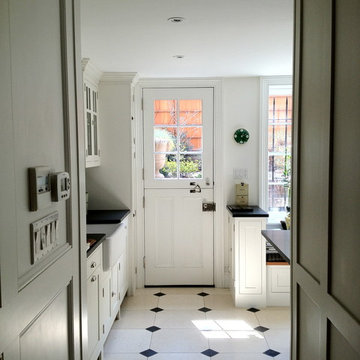
Lorraine Bonaventura
Idées déco pour une entrée classique de taille moyenne avec un mur blanc, un sol en calcaire, une porte blanche et une porte hollandaise.
Idées déco pour une entrée classique de taille moyenne avec un mur blanc, un sol en calcaire, une porte blanche et une porte hollandaise.
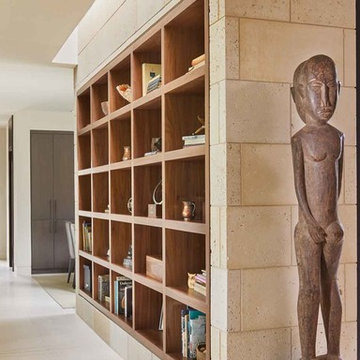
Photo Credit: Benjamin Benschneider
Exemple d'une très grande porte d'entrée moderne avec un mur beige, un sol en calcaire, une porte pivot, une porte en bois foncé et un sol beige.
Exemple d'une très grande porte d'entrée moderne avec un mur beige, un sol en calcaire, une porte pivot, une porte en bois foncé et un sol beige.
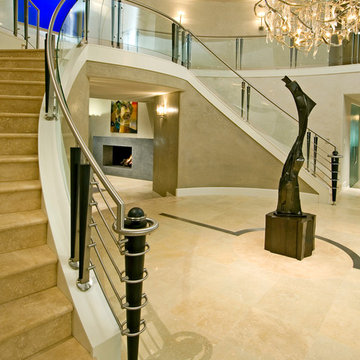
Réalisation d'un très grand hall d'entrée design avec un mur beige et un sol en calcaire.
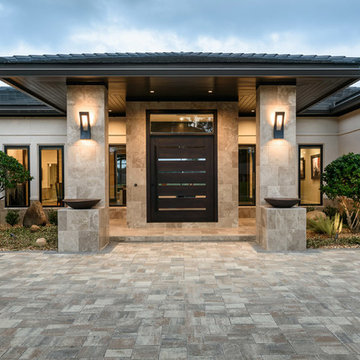
Jeff Westcott Photography.
Interior finishes by Vesta Decor
Idée de décoration pour une grande porte d'entrée asiatique avec un mur beige, un sol en calcaire, une porte pivot, une porte en bois foncé et un sol gris.
Idée de décoration pour une grande porte d'entrée asiatique avec un mur beige, un sol en calcaire, une porte pivot, une porte en bois foncé et un sol gris.
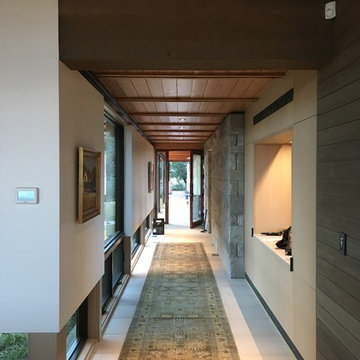
Project in collaboration with Lake Flato Architects - Project team: Ted Flato, Karla Greer & Mindy Gudzinski
Photo by Karla Greer
Cette image montre une grande porte d'entrée design avec un mur blanc, un sol en calcaire, une porte simple, une porte en bois foncé et un sol beige.
Cette image montre une grande porte d'entrée design avec un mur blanc, un sol en calcaire, une porte simple, une porte en bois foncé et un sol beige.
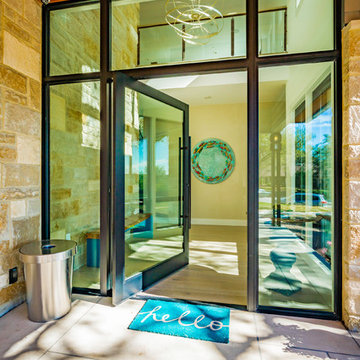
Our inspiration for this home was an updated and refined approach to Frank Lloyd Wright’s “Prairie-style”; one that responds well to the harsh Central Texas heat. By DESIGN we achieved soft balanced and glare-free daylighting, comfortable temperatures via passive solar control measures, energy efficiency without reliance on maintenance-intensive Green “gizmos” and lower exterior maintenance.
The client’s desire for a healthy, comfortable and fun home to raise a young family and to accommodate extended visitor stays, while being environmentally responsible through “high performance” building attributes, was met. Harmonious response to the site’s micro-climate, excellent Indoor Air Quality, enhanced natural ventilation strategies, and an elegant bug-free semi-outdoor “living room” that connects one to the outdoors are a few examples of the architect’s approach to Green by Design that results in a home that exceeds the expectations of its owners.
Photo by Mark Adams Media
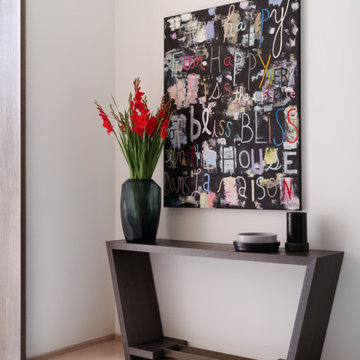
Through the 4 meter tall front door lies an elegant lobby and the connection point of the house. A striking Susan Shupp painting welcomes you and straight ahead lies the sculptural staircase.
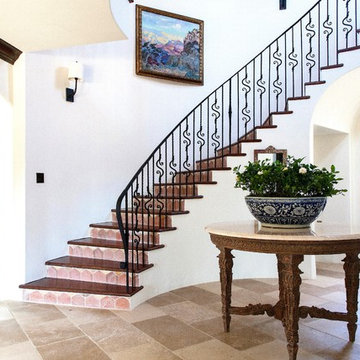
Inspiration pour un grand hall d'entrée méditerranéen avec un mur blanc, un sol en calcaire, une porte simple, une porte en bois foncé et un sol marron.
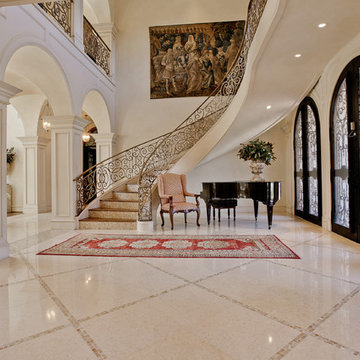
Entry with curved staircase, iron doors, and Gallery Hall with groin vaults
Aménagement d'un très grand hall d'entrée méditerranéen avec un mur beige, un sol en calcaire, une porte double, une porte noire et un sol beige.
Aménagement d'un très grand hall d'entrée méditerranéen avec un mur beige, un sol en calcaire, une porte double, une porte noire et un sol beige.
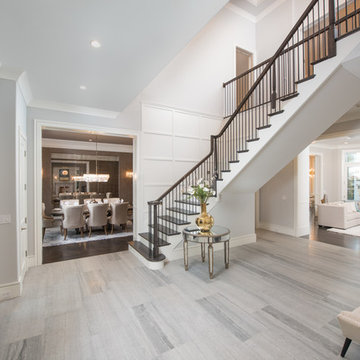
Open Foyer
Matt Mansueto
Inspiration pour un grand hall d'entrée traditionnel avec un mur gris, un sol en calcaire, une porte simple, une porte en bois foncé et un sol gris.
Inspiration pour un grand hall d'entrée traditionnel avec un mur gris, un sol en calcaire, une porte simple, une porte en bois foncé et un sol gris.
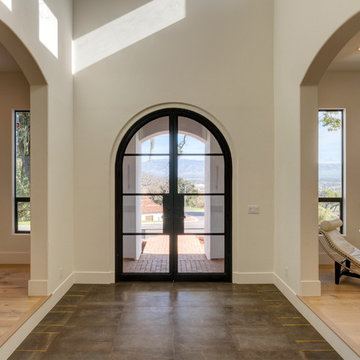
Cette image montre une grande porte d'entrée avec un mur blanc, un sol en calcaire, une porte double et une porte noire.
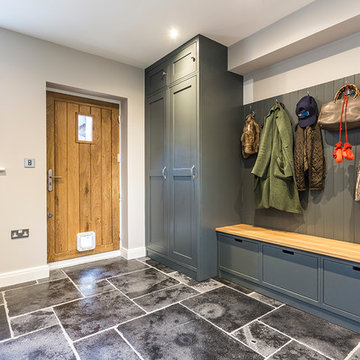
This traditional bootroom was designed to give maximum storage whilst still being practical for day to day use.
Idée de décoration pour une entrée tradition de taille moyenne avec un vestiaire, un sol en calcaire, une porte simple et un sol multicolore.
Idée de décoration pour une entrée tradition de taille moyenne avec un vestiaire, un sol en calcaire, une porte simple et un sol multicolore.
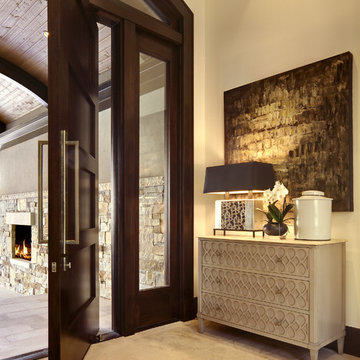
Front door entry.
Aménagement d'une porte d'entrée classique de taille moyenne avec un mur beige, un sol en calcaire, une porte pivot et une porte en bois foncé.
Aménagement d'une porte d'entrée classique de taille moyenne avec un mur beige, un sol en calcaire, une porte pivot et une porte en bois foncé.
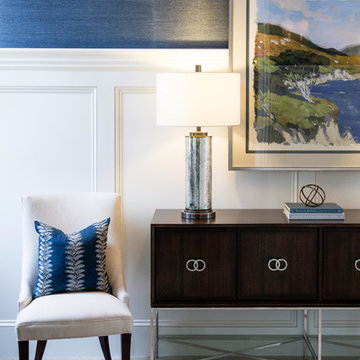
Idée de décoration pour un grand hall d'entrée tradition avec un mur bleu, un sol en calcaire, une porte simple, une porte marron et un sol beige.
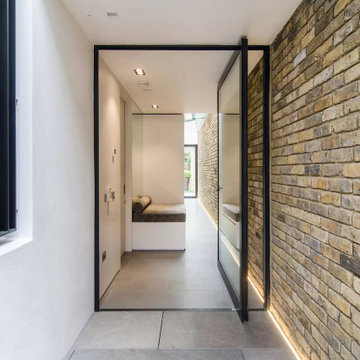
Idées déco pour un grand vestibule contemporain avec un sol en calcaire, une porte pivot, une porte en verre, un sol gris, un plafond voûté et un mur en parement de brique.
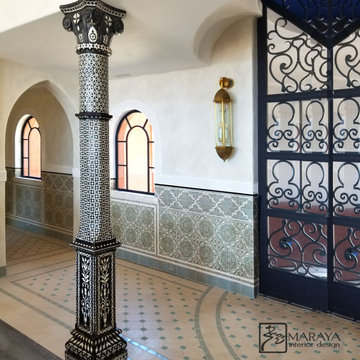
New Moroccan Villa on the Santa Barbara Riviera, overlooking the Pacific ocean and the city. In this terra cotta and deep blue home, we used natural stone mosaics and glass mosaics, along with custom carved stone columns. Every room is colorful with deep, rich colors. In the master bath we used blue stone mosaics on the groin vaulted ceiling of the shower. All the lighting was designed and made in Marrakesh, as were many furniture pieces. The entry black and white columns are also imported from Morocco. We also designed the carved doors and had them made in Marrakesh. Cabinetry doors we designed were carved in Canada. The carved plaster molding were made especially for us, and all was shipped in a large container (just before covid-19 hit the shipping world!) Thank you to our wonderful craftsman and enthusiastic vendors!
Project designed by Maraya Interior Design. From their beautiful resort town of Ojai, they serve clients in Montecito, Hope Ranch, Santa Ynez, Malibu and Calabasas, across the tri-county area of Santa Barbara, Ventura and Los Angeles, south to Hidden Hills and Calabasas.
Architecture by Thomas Ochsner in Santa Barbara, CA
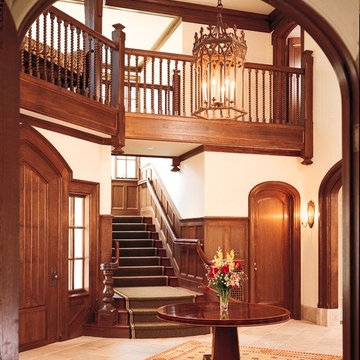
This Foyer is made with rift White Oak. There are many door jambs with elliptical heads and casings. The stairway has wainscot paneling going up to the second floor.
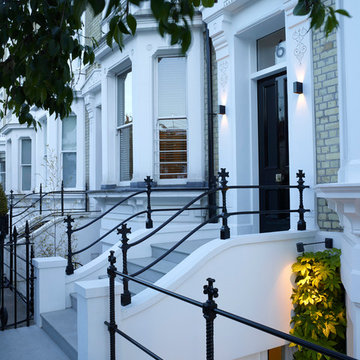
This project, our most ambitious and complex to date, has involved the complete remodelling and extension of a five-storey Victorian townhouse in Chelsea, including the excavation of an additional basement level beneath the footprint of the house, vaults and most of the rear garden.
Photographer: Rachael Smith
Idées déco d'entrées avec un sol en calcaire
8