Idées déco d'entrées avec un sol en calcaire
Trier par :
Budget
Trier par:Populaires du jour
81 - 100 sur 436 photos
1 sur 3
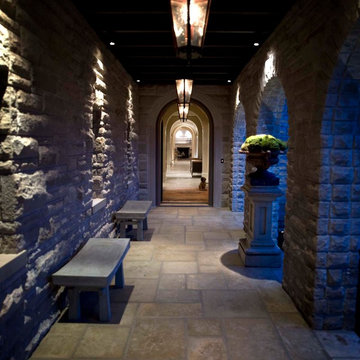
View towards entry hall from entry tower
Cette image montre un grand vestibule traditionnel avec un sol en calcaire et une porte simple.
Cette image montre un grand vestibule traditionnel avec un sol en calcaire et une porte simple.

Architectural advisement, Interior Design, Custom Furniture Design & Art Curation by Chango & Co.
Architecture by Crisp Architects
Construction by Structure Works Inc.
Photography by Sarah Elliott
See the feature in Domino Magazine
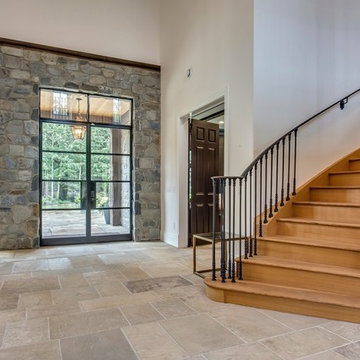
Interior view of the Grand stone clad entry with glass and wrought frame doors. With the sweeping stairwell to the mezzanine.
Inspiration pour une grande porte d'entrée rustique avec un mur multicolore, un sol en calcaire, une porte double, une porte en verre et un sol beige.
Inspiration pour une grande porte d'entrée rustique avec un mur multicolore, un sol en calcaire, une porte double, une porte en verre et un sol beige.

Aménagement d'une très grande entrée campagne avec un couloir, un mur blanc, un sol en calcaire, une porte double, une porte noire et un sol beige.
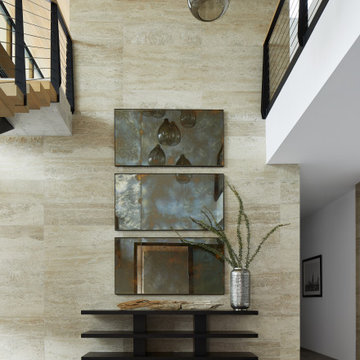
A wall of textured limestone at the entry to this modern home serves as the centerpiece for a triptych of metal art, which draw the eye to the main floor of the residence.
Project Details // Straight Edge
Phoenix, Arizona
Architecture: Drewett Works
Builder: Sonora West Development
Interior design: Laura Kehoe
Landscape architecture: Sonoran Landesign
Photographer: Laura Moss
https://www.drewettworks.com/straight-edge/
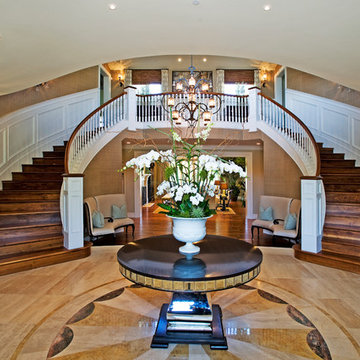
Photo by Everett Fenton Gidley
Idées déco pour un très grand hall d'entrée classique avec un mur beige, un sol en calcaire et un sol beige.
Idées déco pour un très grand hall d'entrée classique avec un mur beige, un sol en calcaire et un sol beige.
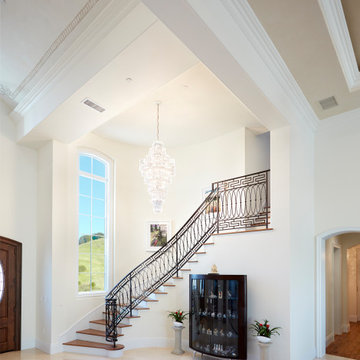
Aménagement d'une grande entrée méditerranéenne avec un mur blanc, un sol en calcaire, une porte double, une porte en bois brun, un sol blanc et un plafond à caissons.

Arriving at the home, attention is immediately drawn to the dramatic curving staircase with glass balustrade which graces the entryway and leads to the open mezzanine. Architecture and interior design by Pierre Hoppenot, Studio PHH Architects.

An arched entryway with a double door, featuring an L-shape wood staircase with iron wrought railing and limestone treads and risers. The continuous use of stone wall, from stairs to the doorway, creates a relation that makes the place look large.
Built by ULFBUILT - General contractor of custom homes in Vail and Beaver Creek.
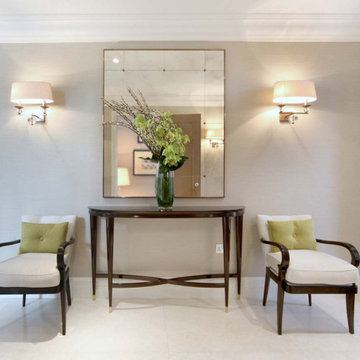
This was a whole house project where I was involved in every element of the build from first fix through to complete interior design and furnishing. I also consulted on all the exterior landscaping and garden design. Working for a very busy single professional who split his time between the city and his Surrey home, I oversaw and implemented all of the design elements working with him, his office team, multiple sub-contractors and the developer. The design was inspired by his travels and love for luxury Art Deco hotels. The brief was to focus on original design with a classic contemporary feel. A carefully curated selection of custom made and antique pieces gave the property instant wow factor and sat seamlessly within this character style home. Additional services included art consultancy, event home staging and seasonal property dressing.

Stunning stone entry hall with French Rot Iron banister Lime stone floors and walls
Cette photo montre un grand hall d'entrée avec un mur blanc, un sol en calcaire, une porte double, une porte noire, un sol blanc et un plafond à caissons.
Cette photo montre un grand hall d'entrée avec un mur blanc, un sol en calcaire, une porte double, une porte noire, un sol blanc et un plafond à caissons.
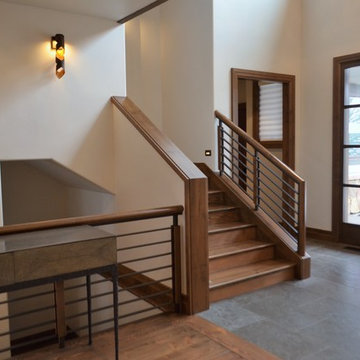
replaced timber post rails with steel and alder custom railing, new Nova Blue limestone by United Tile, Custom entry by Aagesen's Millwork.
Aménagement d'une entrée industrielle de taille moyenne avec un mur blanc, un sol en calcaire, une porte simple, une porte en bois brun et un sol gris.
Aménagement d'une entrée industrielle de taille moyenne avec un mur blanc, un sol en calcaire, une porte simple, une porte en bois brun et un sol gris.
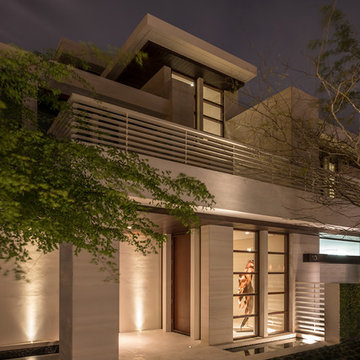
Limestone pedestrian walkways/circulation spaces and water features begin on the perimeter of the property and are brought inside the home cutting through panes of mahogany framed windows and sliding doors bring the outside in. Larger-than-life organic wood sculpture against the window brings in the natural elements and quietly whispers against vein cut limestone sheer wall.
Photography: Craig Denis
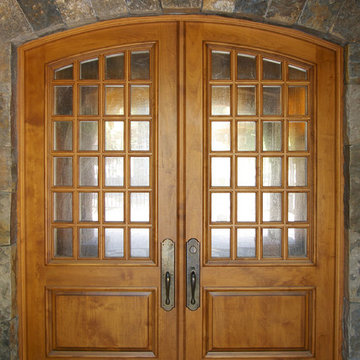
Idées déco pour une très grande porte d'entrée classique avec un sol en calcaire, une porte double et une porte en bois brun.
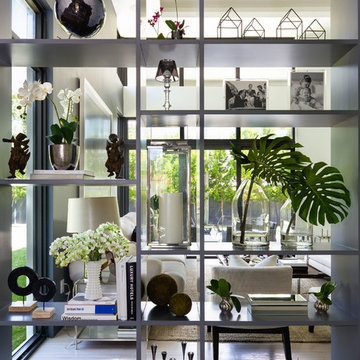
Inspiration pour un grand hall d'entrée design avec un sol en calcaire et un sol beige.

The limestone walls continue on the interior and further suggests the tripartite nature of the classical layout of the first floor’s formal rooms. The Living room and a dining room perfectly symmetrical upon the center axis. Once in the foyer, straight ahead the visitor is confronted with a glass wall that views the park is sighted opon. Instead of stairs in closets The front door is flanked by two large 11 foot high armoires These soldier-like architectural elements replace the architecture of closets with furniture the house coats and are lit upon opening. a spiral stair in the foreground travels down to a lower entertainment area and wine room. Awarded by the Classical institute of art and architecture.

Inspiration pour un très grand hall d'entrée minimaliste en bois avec un mur marron, un sol en calcaire, une porte simple, une porte en bois brun, un sol multicolore et un plafond en bois.
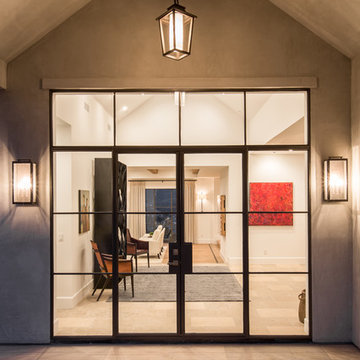
A grand entry sets the tone of any home. Photo Credit: Rod Foster
Idée de décoration pour un très grand hall d'entrée tradition avec un mur blanc, un sol en calcaire, une porte double et une porte métallisée.
Idée de décoration pour un très grand hall d'entrée tradition avec un mur blanc, un sol en calcaire, une porte double et une porte métallisée.
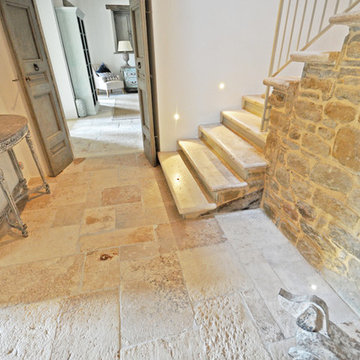
Ingresso con volta a crociera in mattoni, portale in pietra e pavimento in pietra Trani.
Aménagement d'un grand hall d'entrée montagne avec un mur blanc, un sol en calcaire et un sol beige.
Aménagement d'un grand hall d'entrée montagne avec un mur blanc, un sol en calcaire et un sol beige.
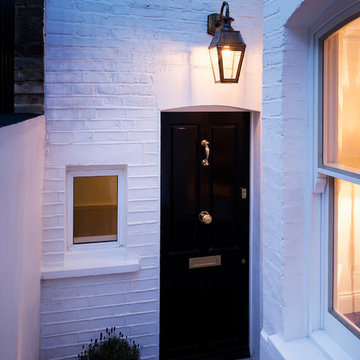
Main entrance.
Front Railing: Removing the 1970’s railing and going back to the original style.
Handrail: Restored to its formal glory.
Paving: Replacing the 1970’s ‘crazy paving’ with 150 year old York stone to match the rest of the street.
Front door: Removal of the non-original door and replacing it with a Victorian-style 4-panel door adorned with door knocker, central knob and letter plate.
Lighting: We fitted a solid brass Victorian lamp (replica) and period-style light bulb to give a Victorian-look as well as match the street lighting.
Windows: UPVc windows are replaced with slimlite double glazing using a special distorted glass to match the original look and charm. This gives the look of single glazing but still functions as double glazing.
Decoration: Overall we tidied up the cables, repainted the front courtyard and renovated the window sills.
Idées déco d'entrées avec un sol en calcaire
5