Idées déco d'entrées avec un sol en calcaire
Trier par :
Budget
Trier par:Populaires du jour
41 - 60 sur 436 photos
1 sur 3

Front entry walk and custom entry courtyard gate leads to a courtyard bridge and the main two-story entry foyer beyond. Privacy courtyard walls are located on each side of the entry gate. They are clad with Texas Lueders stone and stucco, and capped with standing seam metal roofs. Custom-made ceramic sconce lights and recessed step lights illuminate the way in the evening. Elsewhere, the exterior integrates an Engawa breezeway around the perimeter of the home, connecting it to the surrounding landscaping and other exterior living areas. The Engawa is shaded, along with the exterior wall’s windows and doors, with a continuous wall mounted awning. The deep Kirizuma styled roof gables are supported by steel end-capped wood beams cantilevered from the inside to beyond the roof’s overhangs. Simple materials were used at the roofs to include tiles at the main roof; metal panels at the walkways, awnings and cabana; and stained and painted wood at the soffits and overhangs. Elsewhere, Texas Lueders stone and stucco were used at the exterior walls, courtyard walls and columns.
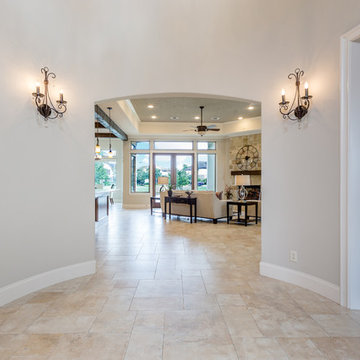
2 Story Dome Vaulted Foyer Ceiling
Purser Architectural Custom Home Design built by Tommy Cashiola Custom Homes
Cette image montre une grande porte d'entrée méditerranéenne avec un mur gris, un sol en calcaire, une porte simple, une porte en bois brun et un sol beige.
Cette image montre une grande porte d'entrée méditerranéenne avec un mur gris, un sol en calcaire, une porte simple, une porte en bois brun et un sol beige.

Misha Bruk
Idées déco pour une grande porte d'entrée contemporaine avec un mur multicolore, un sol en calcaire, une porte pivot, une porte en verre et un sol beige.
Idées déco pour une grande porte d'entrée contemporaine avec un mur multicolore, un sol en calcaire, une porte pivot, une porte en verre et un sol beige.
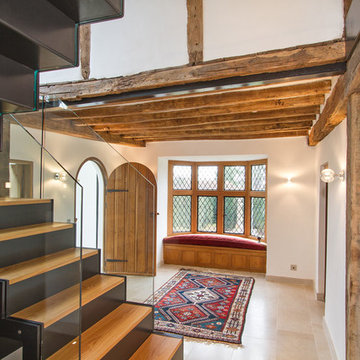
The main entrance of this Grade II listed country house leads to a restored hallway which now features a contemporary and bespoke staircase.
Peter Wright
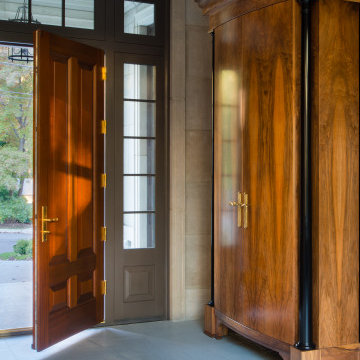
Upon entering the home there is an element of surprise. Once in the foyer, straight ahead the visitor is confronted with a glass wall that views the park is sighted opon. Instead of stairs in closets The front door is flanked by two large 11 foot high armoires These soldier-like architectural elements replace the architecture of closets with furniture the house coats and are lit upon opening. a spiral stair in the foreground travels down to a lower entertainment area and wine room. Awarded by the Classical institute of art and architecture.
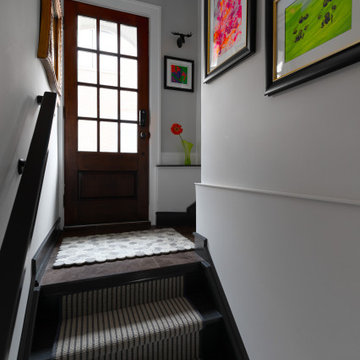
Exemple d'une petite entrée tendance avec un mur gris, un sol en calcaire, une porte simple, une porte marron et un sol marron.
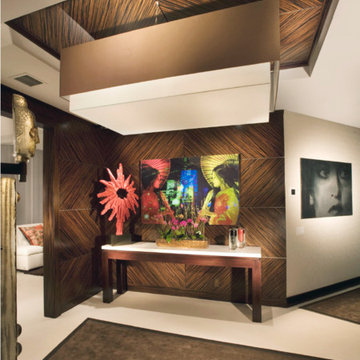
One Island high rise
Designer: Jay Britto and David Charette
Photographer: Alexia Fodere
"Britto Charette interiors" "south florida designers"
“Best Miami Designers”
"Miami interiors"
"miami decor"
"miami luxury condos"
"Beach front"
“Best Miami Interior Designers”
"Luxury interiors"
“Luxurious Design in Miami”
"deco miami"
“Miami Beach Designers”
“Miami Beach Interiors”
"Pent house design"
“Miami Beach Luxury Interiors”
“Miami Interior Design”
“Miami Interior Design Firms”
"miami modern"
“Top Interior Designers”
"Top designers"
“Top Miami Decorators”
"top decor"
"Modern
"modern interiors"
"white interiors"
“Top Miami Interior Decorators”
“Top Miami Interior Designers”
“Modern Designers in Miami”
"New york designers"
beach front , contemporary interiors , interior decor , Interior Design, luxury , miami , Miami Interior Designer , miami interiors , Miami Modern , modern interior design , modern interiors , New York interior design , ocean front , ocean view , regalia , top interior designer , white interiors , House Interior Designer , House Interior Designers , Home Interior Designer , Home Interior Designers , Residential Interior Designer , Residential Interior Designers ,
Modern Interior Designers , Miami Beach Designers , Best Miami Interior Designers , Miami Beach Interiors , Luxurious Design in Miami , Top designers , Deco Miami , Luxury interiors , Miami modern , Interior Designer Miami , Contemporary Interior Designers , Coco Plum Interior Designers , Miami Interior Designer , Sunny Isles Interior Designers , Pinecrest Interior Designers , Interior Designers Miami , South Florida designers , Best Miami Designers , Miami interiors , Miami décor , Miami Beach Luxury Interiors , Miami Interior Design , Miami Interior Design Firms , Beach front , Top Interior Designers , top décor , Top Miami Decorators , Miami luxury condos , Top Miami Interior Decorators , Top Miami Interior Designers , Modern Designers in Miami , modern interiors , Modern , Pent house design , white interiors , Miami , South Miami , Miami Beach , South Beach , Williams Island , Sunny Isles , Surfside , Fisher Island , Aventura , Brickell , Brickell Key , Key Biscayne , Coral Gables , CocoPlum , Coconut Grove , Miami Design District , Golden Beach , Downtown Miami , Miami Interior Designers , Miami Interior Designer , Interior Designers Miami , Modern Interior Designers , Modern Interior Designer , Modern interior decorators , Contemporary Interior Designers , Interior decorators , Interior decorator , Interior designer , Interior designers ,miami real estate

The open porch on the front door.
Cette photo montre une grande entrée nature avec un sol en calcaire, une porte simple, une porte blanche, un sol blanc et un plafond en bois.
Cette photo montre une grande entrée nature avec un sol en calcaire, une porte simple, une porte blanche, un sol blanc et un plafond en bois.

The graceful curve of the stone and wood staircase is echoed in the archway leading to the grandfather clock at the end of the T-shaped entryway. In a foyer this grand, the art work must be proportional, so I selected the large-scale “Tree of Life” mosaic for the wall. Each piece was individually installed into the frame. The stairs are wood and stone, the railing is metal and the floor is limestone.
Photo by Brian Gassel
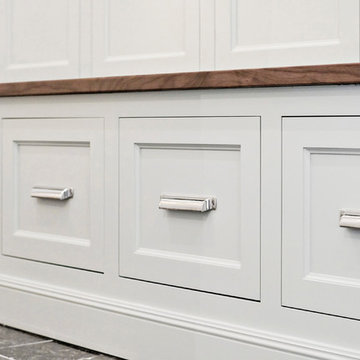
All Interior selections/finishes by Monique Varsames
Furniture staged by Stage to Show
Photos by Frank Ambrosiono
Cette image montre une grande entrée traditionnelle avec un vestiaire, un mur gris, un sol en calcaire, une porte simple et une porte en bois foncé.
Cette image montre une grande entrée traditionnelle avec un vestiaire, un mur gris, un sol en calcaire, une porte simple et une porte en bois foncé.

Entry with pivot glass door
Réalisation d'une grande porte d'entrée design avec un mur gris, un sol en calcaire, une porte pivot, une porte en verre et un sol gris.
Réalisation d'une grande porte d'entrée design avec un mur gris, un sol en calcaire, une porte pivot, une porte en verre et un sol gris.

Cette image montre un grand hall d'entrée rustique avec un sol en calcaire, une porte simple, une porte en bois foncé, un sol marron et un mur blanc.

The front entry of the home with custom iron doors and staircase railing. Photograph by Holger Obenaus Photography LLC
Cette photo montre un grand hall d'entrée méditerranéen avec un mur blanc, une porte double, une porte en verre, un sol beige et un sol en calcaire.
Cette photo montre un grand hall d'entrée méditerranéen avec un mur blanc, une porte double, une porte en verre, un sol beige et un sol en calcaire.
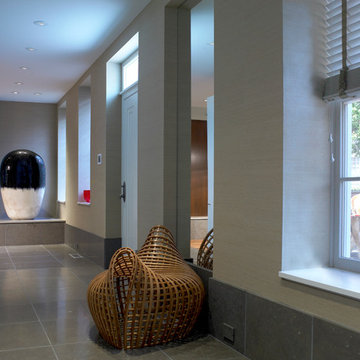
Don Pearse Photographers
Idées déco pour un grand hall d'entrée moderne avec un mur beige, un sol en calcaire, une porte simple et une porte blanche.
Idées déco pour un grand hall d'entrée moderne avec un mur beige, un sol en calcaire, une porte simple et une porte blanche.

One of the most important rooms in the house, the Mudroom had to accommodate everyone’s needs coming and going. As such, this nerve center of the home has ample storage, space to pull off your boots, and a house desk to drop your keys, school books or briefcase. Kadlec Architecture + Design combined clever details using O’Brien Harris stained oak millwork, foundation brick subway tile, and a custom designed “chalkboard” mural.
Architecture, Design & Construction by BGD&C
Interior Design by Kaldec Architecture + Design
Exterior Photography: Tony Soluri
Interior Photography: Nathan Kirkman
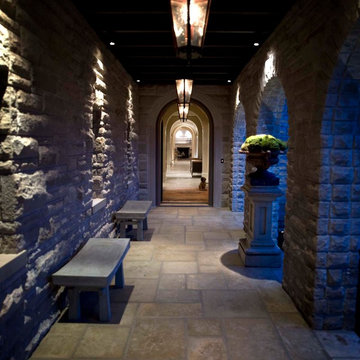
View towards entry hall from entry tower
Cette image montre un grand vestibule traditionnel avec un sol en calcaire et une porte simple.
Cette image montre un grand vestibule traditionnel avec un sol en calcaire et une porte simple.
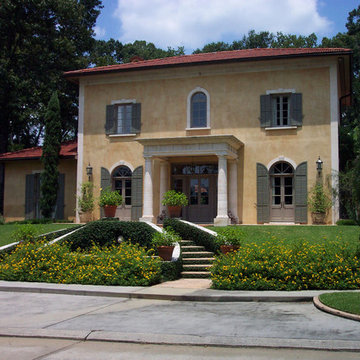
Natural limestone details with natural stucco create a perfect of blending of natural materials that make this Tuscan style home so authentic in style and champion sustainable building philosophies.
Photography by Bella Dura.
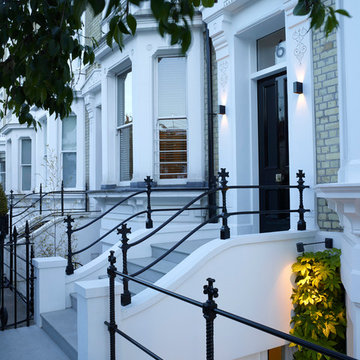
This project, our most ambitious and complex to date, has involved the complete remodelling and extension of a five-storey Victorian townhouse in Chelsea, including the excavation of an additional basement level beneath the footprint of the house, vaults and most of the rear garden.
Photographer: Rachael Smith
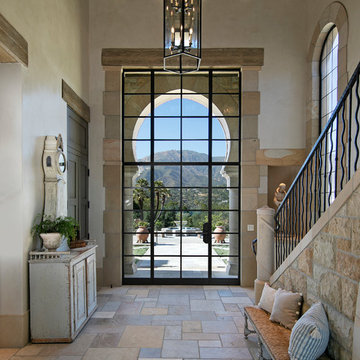
Grand entry with stairway
Photography: Jim Bartsch
Cette image montre une grande porte d'entrée méditerranéenne avec un mur beige, un sol en calcaire, une porte simple, une porte métallisée et un sol beige.
Cette image montre une grande porte d'entrée méditerranéenne avec un mur beige, un sol en calcaire, une porte simple, une porte métallisée et un sol beige.
Idées déco d'entrées avec un sol en calcaire
3
