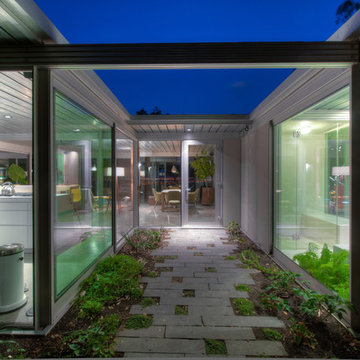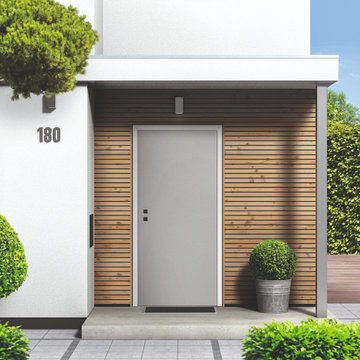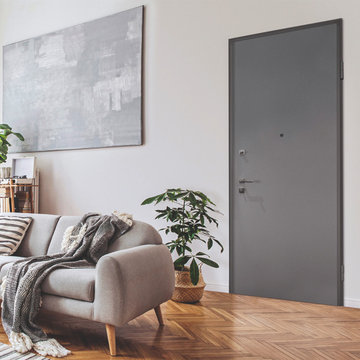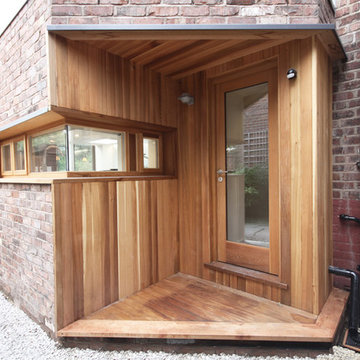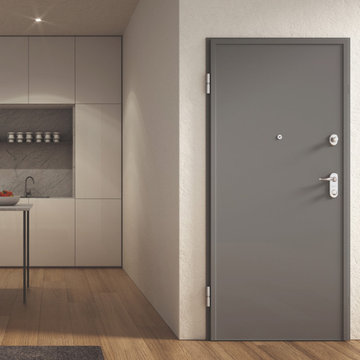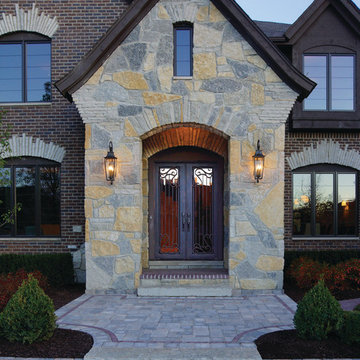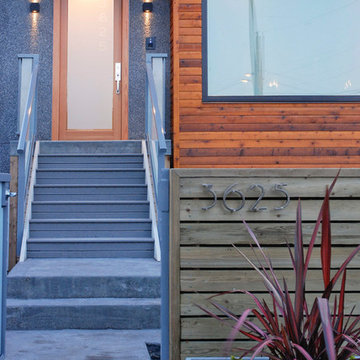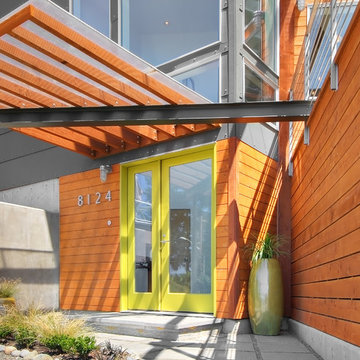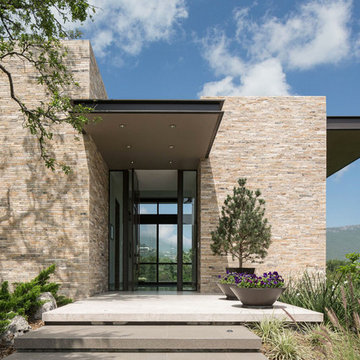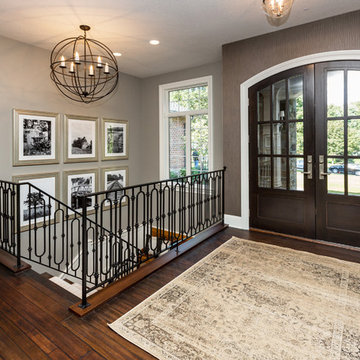Idées déco d'entrées
Trier par :
Budget
Trier par:Populaires du jour
161 - 180 sur 181 photos
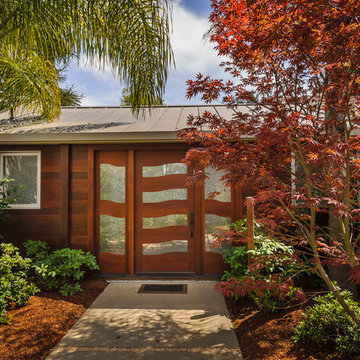
Dennis Mayer, Photographer
Cette photo montre une entrée tendance avec une porte simple et une porte en bois brun.
Cette photo montre une entrée tendance avec une porte simple et une porte en bois brun.
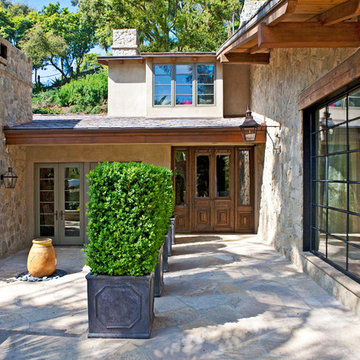
Photos By: Simon Berlyn
Architecture By: Hayne Architects
Project Management By: Matt Myers
Idées déco pour une entrée méditerranéenne avec une porte en verre.
Idées déco pour une entrée méditerranéenne avec une porte en verre.
Trouvez le bon professionnel près de chez vous
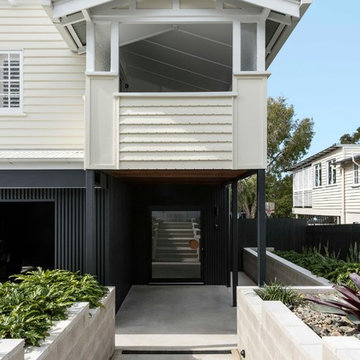
Cette image montre une porte d'entrée design avec une porte simple, une porte en verre et un sol beige.
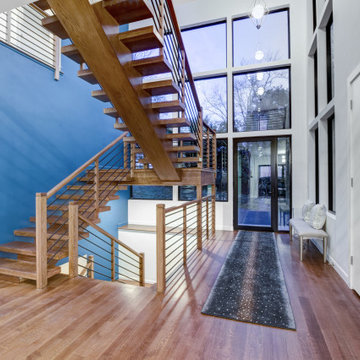
Inspiration pour une grande entrée design avec un couloir, un mur blanc, un sol en bois brun, une porte simple, une porte noire et un sol marron.
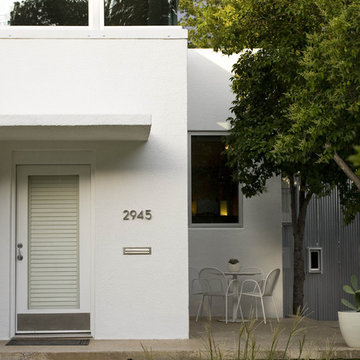
A "Moderne" duplex was combined, converted and added to for a modern house and studio.
Idées déco pour une entrée rétro avec un mur blanc, une porte simple et une porte en verre.
Idées déco pour une entrée rétro avec un mur blanc, une porte simple et une porte en verre.
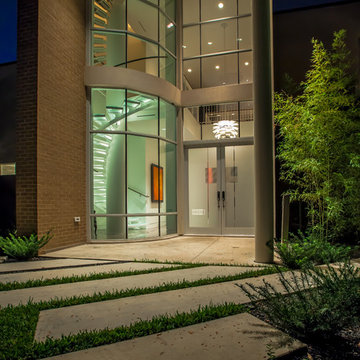
LAIR Architectural + Interior Photography
Inspiration pour une entrée design avec une porte en verre.
Inspiration pour une entrée design avec une porte en verre.
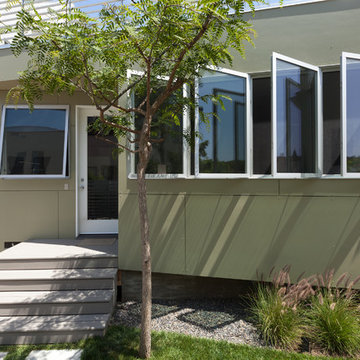
Middle unit of an ongoing triplex renovation. A 30's era bungalow apartment is converted into a modern 2+2 with all the amenities to capture the LA weather and lifestyle. Photos by Taiyo Watanabe.
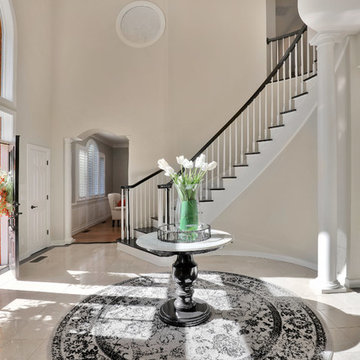
Inspiration pour une entrée traditionnelle avec un mur beige et une porte noire.
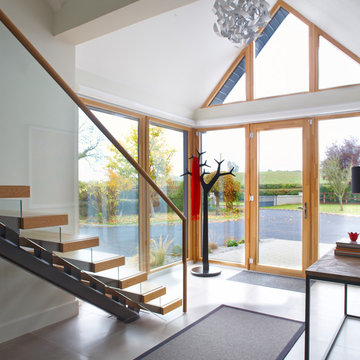
Barbara Egan, Reportage Photography, Ireland.
Cette image montre une entrée design avec un mur blanc.
Cette image montre une entrée design avec un mur blanc.
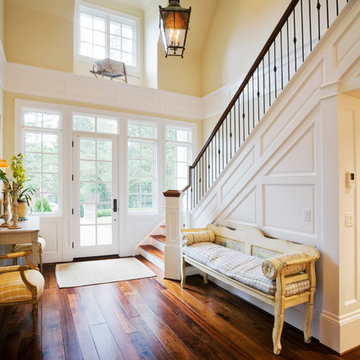
Exemple d'une entrée chic avec un mur jaune, un sol en bois brun, une porte simple et une porte en verre.
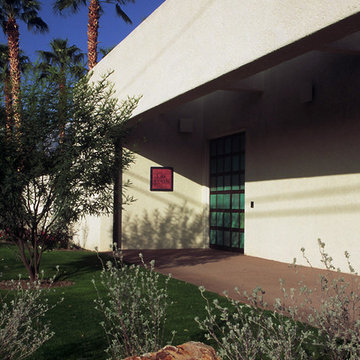
This house essentially has two front doors, with the first being this entry gate which grants entrance to the main front courtyard of the house.
Cette image montre une entrée design avec une porte en verre.
Cette image montre une entrée design avec une porte en verre.
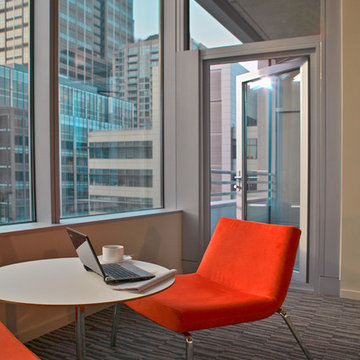
Sugar Shoots by Jules Frazier
Aménagement d'une entrée contemporaine avec une porte en verre.
Aménagement d'une entrée contemporaine avec une porte en verre.
Idées déco d'entrées
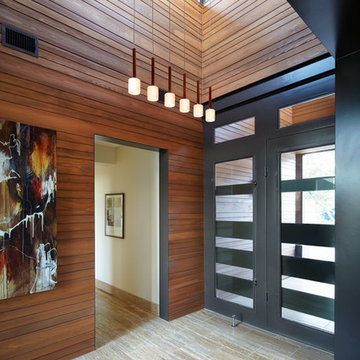
Nestled in the established yet evolving Rollingwood area, this modern five-star green home responds to the unique challenges and opportunities offered by an infill lot environment and the broader context of the neighborhood and Austin. The program goals required utilizing sustainable design elements while emphasizing casual entertaining and the indoor /outdoor lifestyle of the Owner. A corridor view to the North, a western rear exposure, and a need for privacy from neighboring houses, inspires in a "Y"-shaped concept that focuses primarily toward the side rather than the rear of the property. Carefully placed glazing and a marriage of interior and exterior materials transition smoothly inside and out, while the pool sits snug against the house to create drama and flow to the exterior rooms of the rear court. Existing trees, thick masonry walls, and deep roof overhangs buffer the sun, while sustainable selections and concepts including rainwater harvesting result in an environmentally-friendly home within a cost-conscious budget.
Andrew Pogue Photography
9
