Idées déco d'entrées
Trier par :
Budget
Trier par:Populaires du jour
121 - 140 sur 30 620 photos
1 sur 3
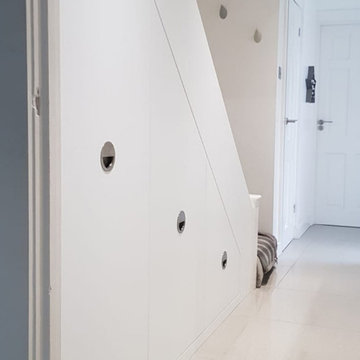
Under stairs storage solutions by Avar Furniture
Designed for general storage.
2x pull out drawers and hinged doors on tallest section.
LED light in cupboard.
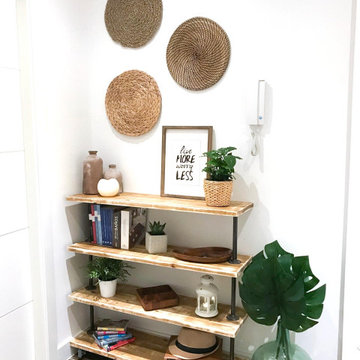
Idées déco pour une petite entrée montagne avec un couloir, un mur blanc, un sol en carrelage de porcelaine, une porte simple, une porte blanche et un sol marron.

This cozy lake cottage skillfully incorporates a number of features that would normally be restricted to a larger home design. A glance of the exterior reveals a simple story and a half gable running the length of the home, enveloping the majority of the interior spaces. To the rear, a pair of gables with copper roofing flanks a covered dining area and screened porch. Inside, a linear foyer reveals a generous staircase with cascading landing.
Further back, a centrally placed kitchen is connected to all of the other main level entertaining spaces through expansive cased openings. A private study serves as the perfect buffer between the homes master suite and living room. Despite its small footprint, the master suite manages to incorporate several closets, built-ins, and adjacent master bath complete with a soaker tub flanked by separate enclosures for a shower and water closet.
Upstairs, a generous double vanity bathroom is shared by a bunkroom, exercise space, and private bedroom. The bunkroom is configured to provide sleeping accommodations for up to 4 people. The rear-facing exercise has great views of the lake through a set of windows that overlook the copper roof of the screened porch below.

Стеновые панели и классический карниз, дополняющие кухонный гарнитур, участвуют в композиции прихожей. Этим приемом архитектор создает ощущение целостности пространства квартиры.
-
Архитектор: Егоров Кирилл
Текстиль: Егорова Екатерина
Фотограф: Спиридонов Роман
Стилист: Шимкевич Евгения
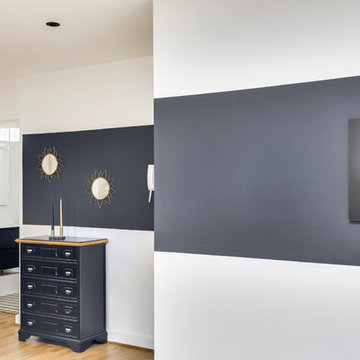
Shoootin
Cette photo montre un petit hall d'entrée tendance avec un mur noir et parquet clair.
Cette photo montre un petit hall d'entrée tendance avec un mur noir et parquet clair.
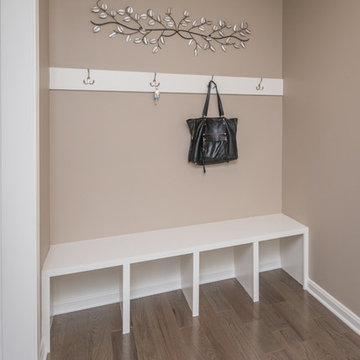
Bill Worley
Aménagement d'une petite entrée classique avec un vestiaire, un mur beige, parquet foncé et un sol marron.
Aménagement d'une petite entrée classique avec un vestiaire, un mur beige, parquet foncé et un sol marron.
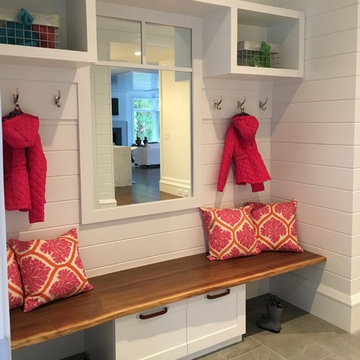
This charming mudroom makes a statement with a clever mirror detail and a walnut bench with wane edge. Leather handles on a custom storage drawer give a soft touch.
Photo: Steve Rossi
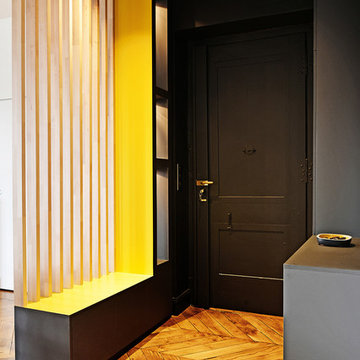
Christel Mauve
Idées déco pour une petite porte d'entrée classique avec un mur gris, parquet clair, une porte simple et une porte grise.
Idées déco pour une petite porte d'entrée classique avec un mur gris, parquet clair, une porte simple et une porte grise.

Photographer: Mitchell Fong
Idée de décoration pour une porte d'entrée vintage de taille moyenne avec un mur gris, un sol en ardoise, une porte simple, une porte jaune et un sol gris.
Idée de décoration pour une porte d'entrée vintage de taille moyenne avec un mur gris, un sol en ardoise, une porte simple, une porte jaune et un sol gris.
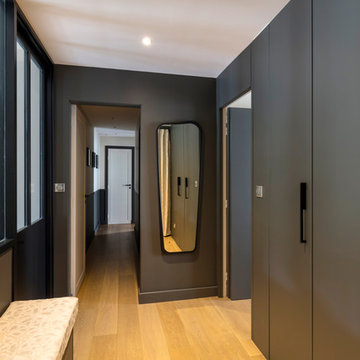
Stéphane Durieu
Cette photo montre un petit hall d'entrée tendance avec un mur gris, parquet clair, une porte simple, une porte blanche et un sol beige.
Cette photo montre un petit hall d'entrée tendance avec un mur gris, parquet clair, une porte simple, une porte blanche et un sol beige.
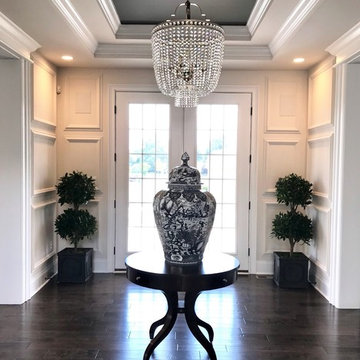
The goal for this entire home was to design everything in black & white and keep each room interesting, well design, sophisticated and most of all, timeless.
A great entryway sets the tone for the rest of your home and prepares you for what’s next. I designed this entryway to be tasteful well design but bold and dramatic to keep you interested. I wanted everyone that entered this house to start thinking in their mind “I want to see more!”
The lighting and artwork I picked out were all out of my clients’ comfort zone, but they trusted me enough to go with my design. I love it when my clients aren’t afraid to take the risk, it always pays off at end!
Let the Picture speak for itself!
Photo Credits: Rose T. Bien-Aime
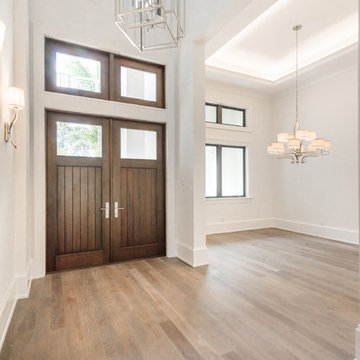
Photography by Keith Isaac Photo
Cette photo montre un hall d'entrée tendance de taille moyenne avec un mur gris, parquet clair, une porte double, une porte marron et un sol beige.
Cette photo montre un hall d'entrée tendance de taille moyenne avec un mur gris, parquet clair, une porte double, une porte marron et un sol beige.
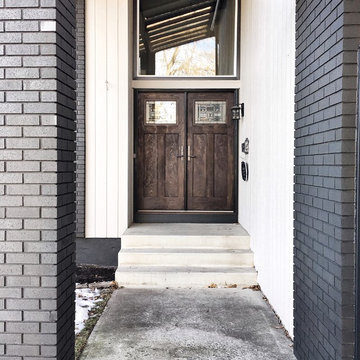
Aménagement d'une porte d'entrée campagne de taille moyenne avec sol en béton ciré, une porte double, une porte en bois foncé et un sol gris.
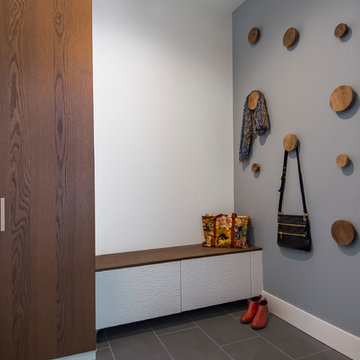
Dan Farmer
Idées déco pour une entrée moderne de taille moyenne avec un vestiaire, un mur gris, un sol en carrelage de porcelaine et un sol gris.
Idées déco pour une entrée moderne de taille moyenne avec un vestiaire, un mur gris, un sol en carrelage de porcelaine et un sol gris.
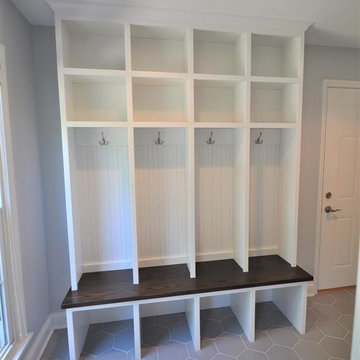
Idée de décoration pour une entrée tradition de taille moyenne avec un vestiaire, un mur gris, un sol en carrelage de porcelaine, une porte simple, une porte blanche et un sol gris.
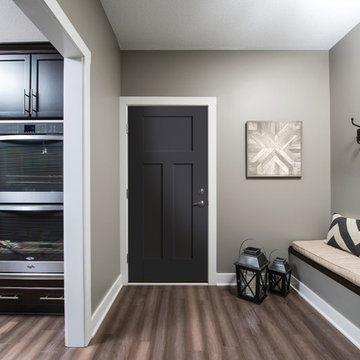
Aménagement d'une entrée classique de taille moyenne avec un vestiaire, un mur gris, parquet foncé, une porte simple, une porte noire et un sol marron.

Mudroom
Inspiration pour une entrée rustique de taille moyenne avec un vestiaire, un mur blanc, un sol en carrelage de céramique et un sol marron.
Inspiration pour une entrée rustique de taille moyenne avec un vestiaire, un mur blanc, un sol en carrelage de céramique et un sol marron.
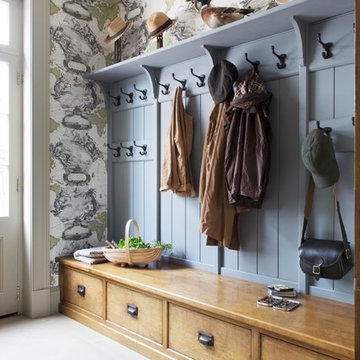
Emma Lewis
Idées déco pour une entrée campagne de taille moyenne avec un sol en calcaire, un vestiaire, un mur multicolore, une porte blanche et un sol gris.
Idées déco pour une entrée campagne de taille moyenne avec un sol en calcaire, un vestiaire, un mur multicolore, une porte blanche et un sol gris.
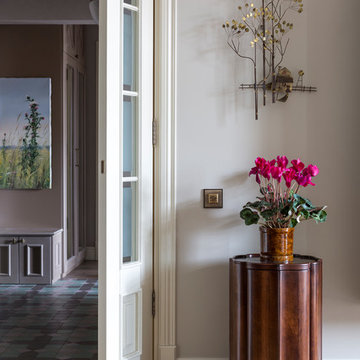
Квартира в стиле английской классики в старом сталинском доме. Растительные орнаменты, цвет вялой розы и приглушенные зелено-болотные оттенки, натуральное дерево и текстиль, настольные лампы и цветы в горшках - все это делает интерьер этой квартиры домашним, уютным и очень комфортным. Фото Евгений Кулибаба
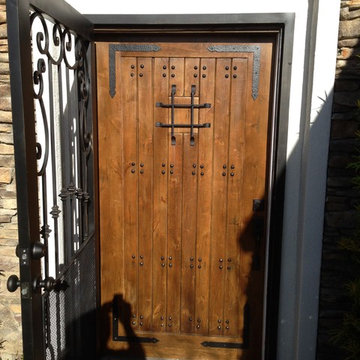
Réalisation d'une porte d'entrée chalet de taille moyenne avec un mur blanc, sol en béton ciré, une porte simple et une porte en bois foncé.
Idées déco d'entrées
7