Idées déco d'entrées - portes d'entrée, halls d'entrée
Trier par :
Budget
Trier par:Populaires du jour
81 - 100 sur 85 776 photos
1 sur 3

北から南に細く長い、決して恵まれた環境とは言えない敷地。
その敷地の形状をなぞるように伸び、分断し、それぞれを低い屋根で繋げながら建つ。
この場所で自然の恩恵を効果的に享受するための私たちなりの解決策。
雨や雪は受け止めることなく、両サイドを走る水路に受け流し委ねる姿勢。
敷地入口から順にパブリック-セミプライベート-プライベートと奥に向かって閉じていく。
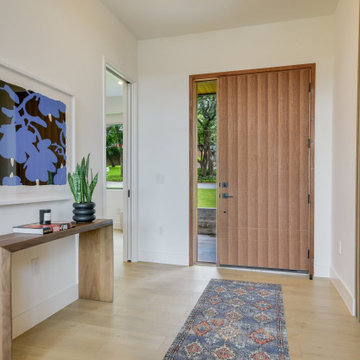
Aménagement d'une porte d'entrée rétro de taille moyenne avec un mur blanc, parquet clair, une porte simple et une porte en bois brun.
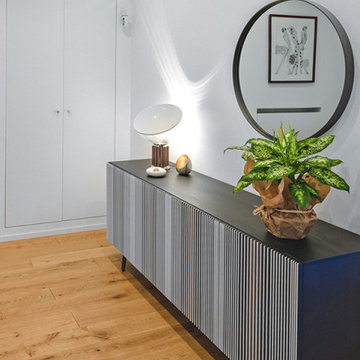
L'ingresso è stato arredato con una madia, uno specchio tondo e una lampada di design
Exemple d'un grand hall d'entrée tendance avec un mur blanc et parquet clair.
Exemple d'un grand hall d'entrée tendance avec un mur blanc et parquet clair.
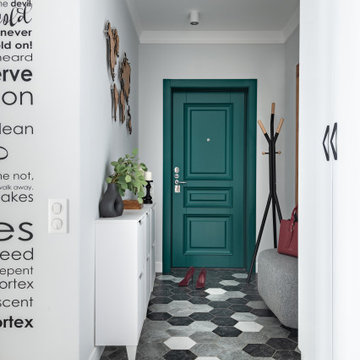
Réalisation d'une petite porte d'entrée nordique avec un mur gris, un sol en carrelage de porcelaine, une porte simple, une porte verte et un sol gris.

Inspiration pour un hall d'entrée avec un mur blanc, parquet clair, une porte en verre et un plafond voûté.

Cette photo montre un grand hall d'entrée tendance avec un mur beige, parquet clair, une porte double, une porte noire, un sol marron et un plafond à caissons.

Cette image montre une porte d'entrée traditionnelle avec une porte simple.
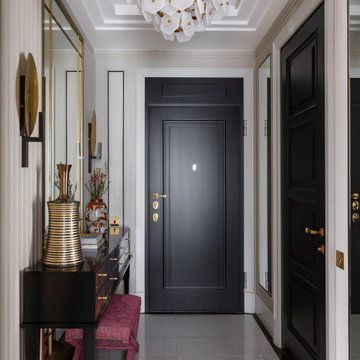
Exemple d'une porte d'entrée chic avec un mur blanc, une porte simple, une porte noire et un sol gris.
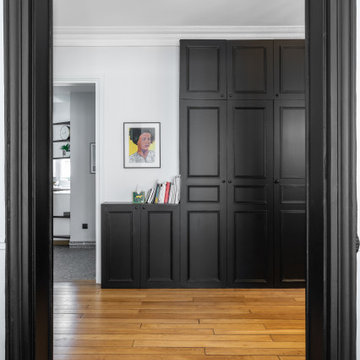
Réalisation d'un grand hall d'entrée design avec un mur blanc, parquet clair, une porte simple, une porte noire et un sol marron.

Advisement + Design - Construction advisement, custom millwork & custom furniture design, interior design & art curation by Chango & Co.
Réalisation d'une grande porte d'entrée tradition en bois avec un mur blanc, parquet clair, une porte double, une porte blanche, un sol marron et un plafond voûté.
Réalisation d'une grande porte d'entrée tradition en bois avec un mur blanc, parquet clair, une porte double, une porte blanche, un sol marron et un plafond voûté.
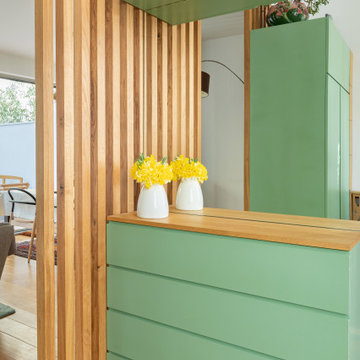
Nos clients nous ont demandé d'aménager 4 plateaux vides d'une construction en VEFA pour en faire une maison chaleureuse et conviviale où vivre en famille et accueillir leurs amis. Les 4 étages étaient relativement petits (40M2 chacun), aussi nous avons dû optimiser l'espace grâce à l'agencement de meubles sur mesure dont la cuisine
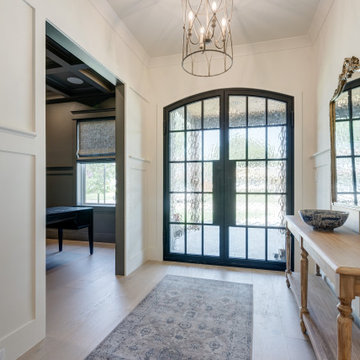
Inspiration pour une porte d'entrée rustique avec un mur blanc, parquet clair, une porte double, une porte noire, un sol beige et du lambris.

Santa Fe inspired oasis with ~17,000 sq ft still to garden, expand or develop. WOW! A wonderful home for the buyer who wants something beautiful and different. Stop by ** Friday, July 9th, 4-6 pm ** for a tour @ 10755 E Asbury Ave. Just 25 minutes to downtown Denver and DIA. Small custom home lots a few blocks over just sold for 150-200K. Parcel split the back half, with an easement for the driveway. Huge opportunity here. Buyer to verify potential.
4 br 4 ba :: 3,538 sq ft :: $825,000
#SantaFe #DreamHome #Courtyard #FindYourZen #Aurora #ArtOfHomeTeam #eXpRealty

Entering the single-story home, a custom double front door leads into a foyer with a 14’ tall, vaulted ceiling design imagined with stained planks and slats. The foyer floor design contrasts white dolomite slabs with the warm-toned wood floors that run throughout the rest of the home. Both the dolomite and engineered wood were selected for their durability, water resistance, and most importantly, ability to withstand the south Florida humidity. With many elements of the home leaning modern, like the white walls and high ceilings, mixing in warm wood tones ensures that the space still feels inviting and comfortable.
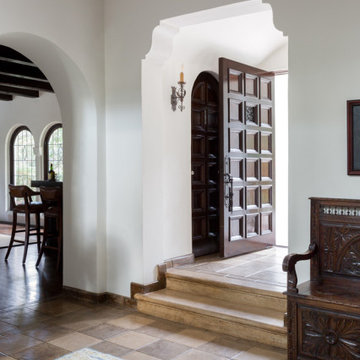
Our La Cañada studio juxtaposed the historic architecture of this home with contemporary, Spanish-style interiors. It features a contrasting palette of warm and cool colors, printed tilework, spacious layouts, high ceilings, metal accents, and lots of space to bond with family and entertain friends.
---
Project designed by Courtney Thomas Design in La Cañada. Serving Pasadena, Glendale, Monrovia, San Marino, Sierra Madre, South Pasadena, and Altadena.
For more about Courtney Thomas Design, click here: https://www.courtneythomasdesign.com/
To learn more about this project, click here:
https://www.courtneythomasdesign.com/portfolio/contemporary-spanish-style-interiors-la-canada/

Idée de décoration pour un hall d'entrée tradition de taille moyenne avec un mur gris, un sol en bois brun, une porte noire et du lambris.
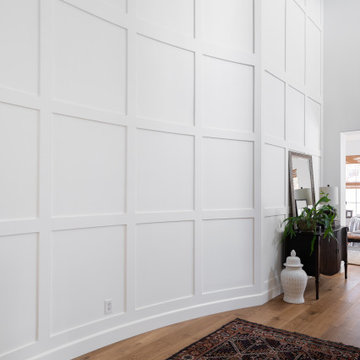
Elegant White Paneled Wall Treatment
Idée de décoration pour un hall d'entrée tradition de taille moyenne avec un mur gris, un sol en marbre, un sol blanc et du lambris.
Idée de décoration pour un hall d'entrée tradition de taille moyenne avec un mur gris, un sol en marbre, un sol blanc et du lambris.
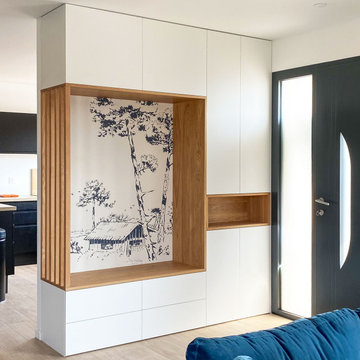
Exemple d'un petit hall d'entrée tendance avec une porte simple, un mur blanc, parquet clair, une porte noire et un sol beige.

Warm and inviting this new construction home, by New Orleans Architect Al Jones, and interior design by Bradshaw Designs, lives as if it's been there for decades. Charming details provide a rich patina. The old Chicago brick walls, the white slurried brick walls, old ceiling beams, and deep green paint colors, all add up to a house filled with comfort and charm for this dear family.
Lead Designer: Crystal Romero; Designer: Morgan McCabe; Photographer: Stephen Karlisch; Photo Stylist: Melanie McKinley.
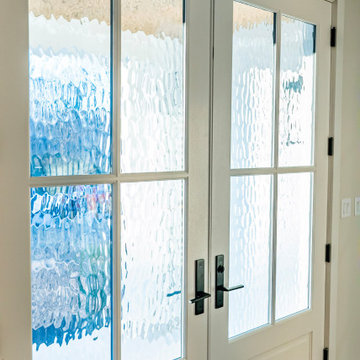
The custom double front doors are made with four panes of flemish glass to bring in light and still provide privacy.
Idée de décoration pour une grande porte d'entrée champêtre avec un mur blanc, parquet clair, une porte double, une porte métallisée et un sol marron.
Idée de décoration pour une grande porte d'entrée champêtre avec un mur blanc, parquet clair, une porte double, une porte métallisée et un sol marron.
Idées déco d'entrées - portes d'entrée, halls d'entrée
5