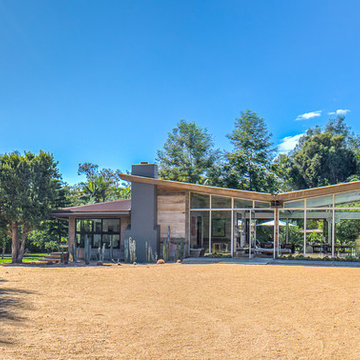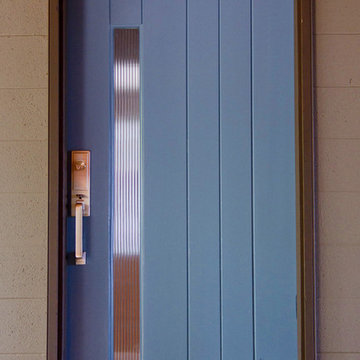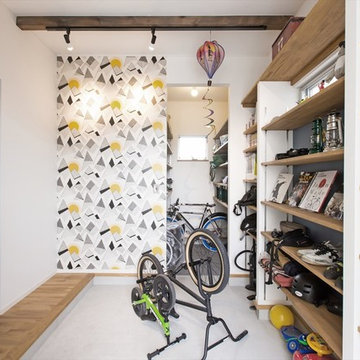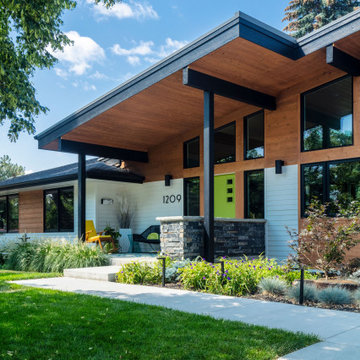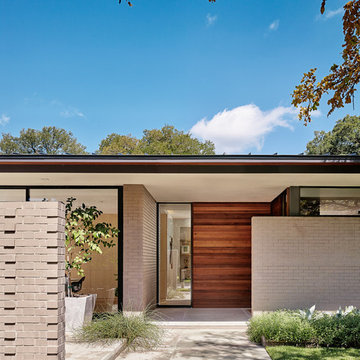Idées déco d'entrées rétro bleues
Trier par :
Budget
Trier par:Populaires du jour
1 - 20 sur 251 photos
1 sur 3

Front door Entry open to courtyard atrium with Dining Room and Family Room beyond. Photo by Clark Dugger
Cette photo montre un grand hall d'entrée rétro avec un mur blanc, parquet clair, une porte double, une porte noire et un sol beige.
Cette photo montre un grand hall d'entrée rétro avec un mur blanc, parquet clair, une porte double, une porte noire et un sol beige.

The Lake Forest Park Renovation is a top-to-bottom renovation of a 50's Northwest Contemporary house located 25 miles north of Seattle.
Photo: Benjamin Benschneider
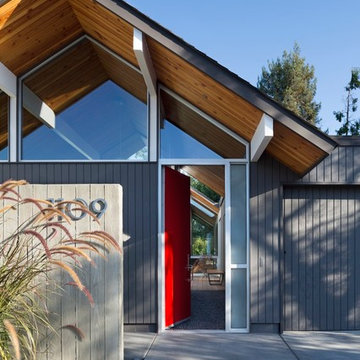
©Assassi Productions 2013
Aménagement d'une entrée rétro avec une porte simple et une porte rouge.
Aménagement d'une entrée rétro avec une porte simple et une porte rouge.
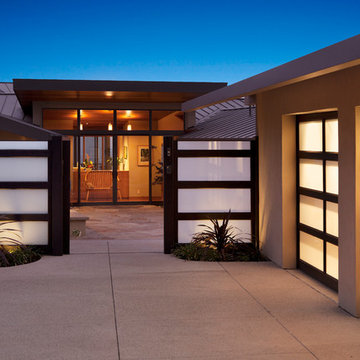
Architect: Thompson Naylor; Landscape: everGREEN Landscape Architects; Photography: Jim Bartsch Photography
Idée de décoration pour une entrée vintage.
Idée de décoration pour une entrée vintage.
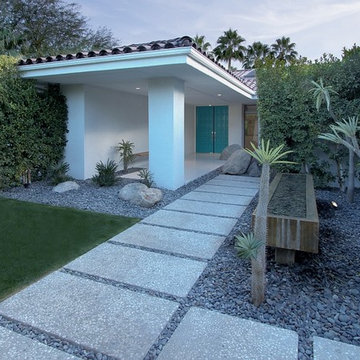
Brian Ashby
Inspiration pour une porte d'entrée vintage avec une porte double et une porte bleue.
Inspiration pour une porte d'entrée vintage avec une porte double et une porte bleue.

Front Entry,
Tom Holdsworth Photography
The Skywater House on Gibson Island, is defined by its panoramic views of the Magothy River. Sitting atop the highest point of the Island is this 4,000 square foot, whole-house renovation. The design creates a new street presence and light-filled spaces that are complimented by a neutral color palette, textured finishes, and sustainable materials.

Exemple d'une grande porte d'entrée rétro avec un mur blanc, un sol en brique, une porte double, une porte bleue, un sol rouge et un plafond voûté.

We blended the client's cool and contemporary style with the home's classic midcentury architecture in this post and beam renovation. It was important to define each space within this open concept plan with strong symmetrical furniture and lighting. A special feature in the living room is the solid white oak built-in shelves designed to house our client's art while maximizing the height of the space.
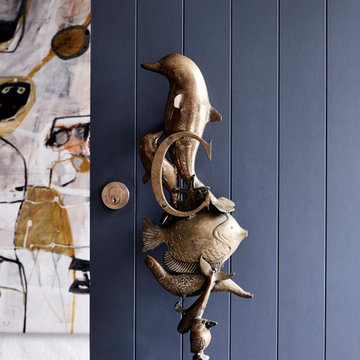
Architecture & Interiors: Studio Esteta
Photography: Sean Fennessy
Located in an enviable position within arm’s reach of a beach pier, the refurbishment of Coastal Beach House references the home’s coastal context and pays homage to it’s mid-century bones. “Our client’s brief sought to rejuvenate the double storey residence, whilst maintaining the existing building footprint”, explains Sarah Cosentino, director of Studio Esteta.
As the orientation of the original dwelling already maximized the coastal aspect, the client engaged Studio Esteta to tailor the spatial arrangement to better accommodate their love for entertaining with minor modifications.
“In response, our design seeks to be in synergy with the mid-century character that presented, emphasizing its stylistic significance to create a light-filled, serene and relaxed interior that feels wholly connected to the adjacent bay”, Sarah explains.
The client’s deep appreciation of the mid-century design aesthetic also called for original details to be preserved or used as reference points in the refurbishment. Items such as the unique wall hooks were repurposed and a light, tactile palette of natural materials was adopted. The neutral backdrop allowed space for the client’s extensive collection of art and ceramics and avoided distracting from the coastal views.
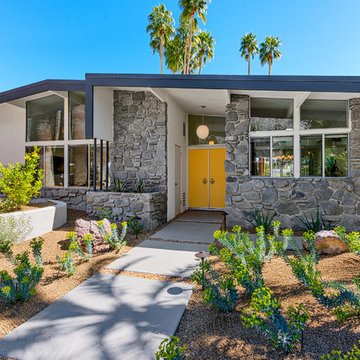
Patrick Ketchum
Idée de décoration pour une porte d'entrée vintage de taille moyenne avec un mur blanc, une porte double et une porte jaune.
Idée de décoration pour une porte d'entrée vintage de taille moyenne avec un mur blanc, une porte double et une porte jaune.
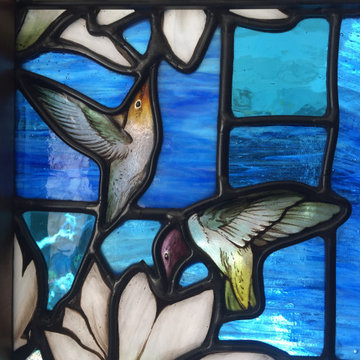
Close up detail of hand painted glass hummingbirds and magnolia flowers set in blue textured glass background.
Idée de décoration pour une porte d'entrée vintage de taille moyenne avec une porte simple.
Idée de décoration pour une porte d'entrée vintage de taille moyenne avec une porte simple.

Here is an architecturally built house from the early 1970's which was brought into the new century during this complete home remodel by opening up the main living space with two small additions off the back of the house creating a seamless exterior wall, dropping the floor to one level throughout, exposing the post an beam supports, creating main level on-suite, den/office space, refurbishing the existing powder room, adding a butlers pantry, creating an over sized kitchen with 17' island, refurbishing the existing bedrooms and creating a new master bedroom floor plan with walk in closet, adding an upstairs bonus room off an existing porch, remodeling the existing guest bathroom, and creating an in-law suite out of the existing workshop and garden tool room.

Winner of the 2018 Tour of Homes Best Remodel, this whole house re-design of a 1963 Bennet & Johnson mid-century raised ranch home is a beautiful example of the magic we can weave through the application of more sustainable modern design principles to existing spaces.
We worked closely with our client on extensive updates to create a modernized MCM gem.
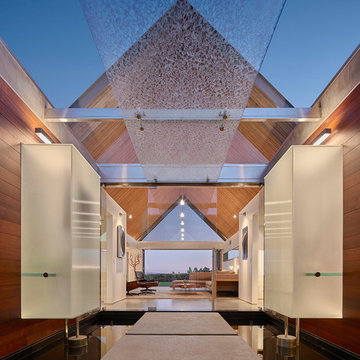
Benny Chan
Idées déco pour un grand hall d'entrée rétro avec une porte pivot, une porte en verre, un mur marron et un sol noir.
Idées déco pour un grand hall d'entrée rétro avec une porte pivot, une porte en verre, un mur marron et un sol noir.
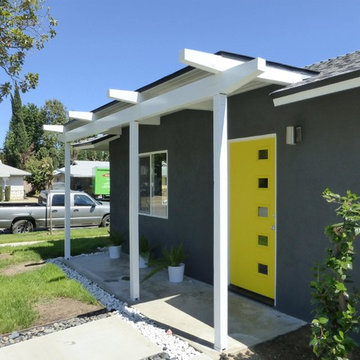
Willis Daniels
Inspiration pour une porte d'entrée vintage avec un mur gris, une porte simple et une porte jaune.
Inspiration pour une porte d'entrée vintage avec un mur gris, une porte simple et une porte jaune.
Idées déco d'entrées rétro bleues
1
