Idées déco d'entrées rétro de taille moyenne
Trier par :
Budget
Trier par:Populaires du jour
161 - 180 sur 1 038 photos
1 sur 3
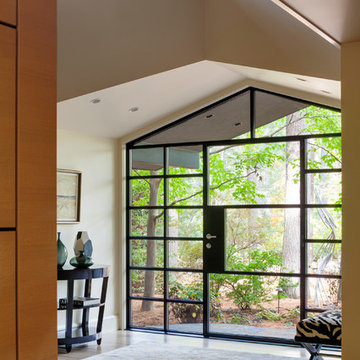
View of Entry door
Aménagement d'un hall d'entrée rétro de taille moyenne avec un mur beige, parquet clair, une porte simple, une porte noire et un sol beige.
Aménagement d'un hall d'entrée rétro de taille moyenne avec un mur beige, parquet clair, une porte simple, une porte noire et un sol beige.
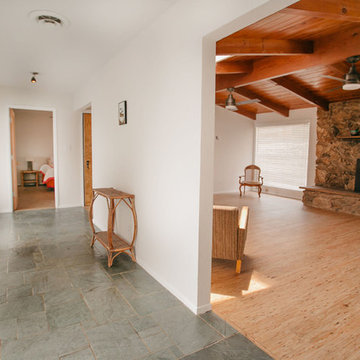
Cette image montre une porte d'entrée vintage de taille moyenne avec un sol en ardoise, une porte double, une porte blanche et un sol vert.
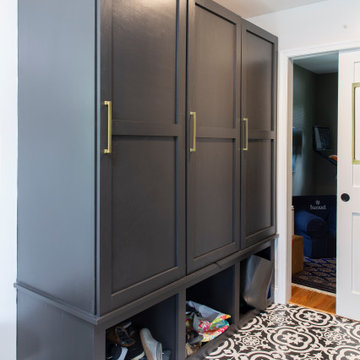
Inspiration pour une entrée vintage de taille moyenne avec un vestiaire, un sol en carrelage de porcelaine, une porte double et une porte en verre.
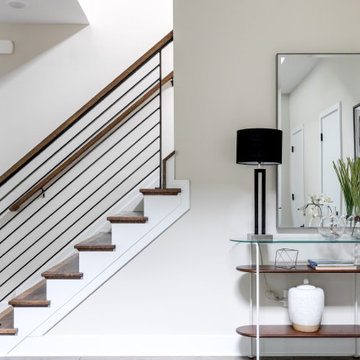
We’ve carefully crafted every inch of this home to bring you something never before seen in this area! Modern front sidewalk and landscape design leads to the architectural stone and cedar front elevation, featuring a contemporary exterior light package, black commercial 9’ window package and 8 foot Art Deco, mahogany door. Additional features found throughout include a two-story foyer that showcases the horizontal metal railings of the oak staircase, powder room with a floating sink and wall-mounted gold faucet and great room with a 10’ ceiling, modern, linear fireplace and 18’ floating hearth, kitchen with extra-thick, double quartz island, full-overlay cabinets with 4 upper horizontal glass-front cabinets, premium Electrolux appliances with convection microwave and 6-burner gas range, a beverage center with floating upper shelves and wine fridge, first-floor owner’s suite with washer/dryer hookup, en-suite with glass, luxury shower, rain can and body sprays, LED back lit mirrors, transom windows, 16’ x 18’ loft, 2nd floor laundry, tankless water heater and uber-modern chandeliers and decorative lighting. Rear yard is fenced and has a storage shed.
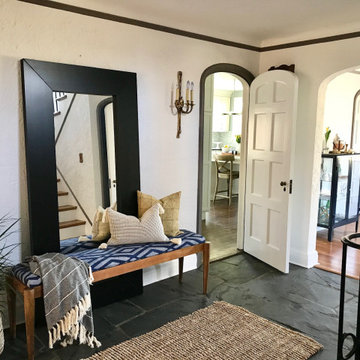
Inspiration pour un hall d'entrée vintage de taille moyenne avec un mur blanc, un sol en ardoise et un sol gris.
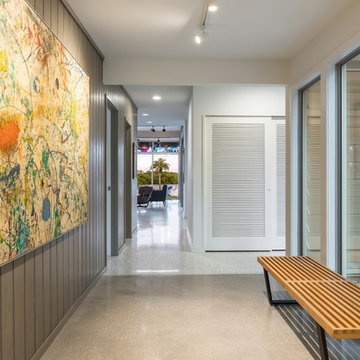
Cette photo montre une entrée rétro de taille moyenne avec un couloir, un mur beige, sol en béton ciré, une porte simple, une porte verte et un sol gris.
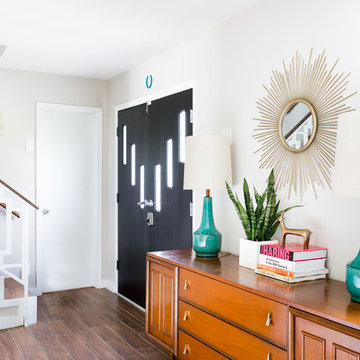
Molly Winters Photography
Cette photo montre un hall d'entrée rétro de taille moyenne avec un mur gris, un sol en carrelage de céramique, une porte double et une porte noire.
Cette photo montre un hall d'entrée rétro de taille moyenne avec un mur gris, un sol en carrelage de céramique, une porte double et une porte noire.
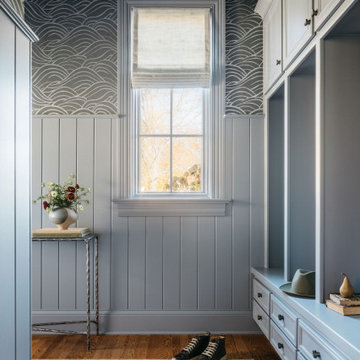
Download our free ebook, Creating the Ideal Kitchen. DOWNLOAD NOW
Referred by past clients, the homeowners of this Glen Ellyn project were in need of an update and improvement in functionality for their kitchen, mudroom and laundry room.
The spacious kitchen had a great layout, but benefitted from a new island, countertops, hood, backsplash, hardware, plumbing and lighting fixtures. The main focal point is now the premium hand-crafted CopperSmith hood along with a dramatic tiered chandelier over the island. In addition, painting the wood beadboard ceiling and staining the existing beams darker helped lighten the space while the amazing depth and variation only available in natural stone brought the entire room together.
For the mudroom and laundry room, choosing complimentary paint colors and charcoal wave wallpaper brought depth and coziness to this project. The result is a timeless design for this Glen Ellyn family.
Photographer @MargaretRajic, Photo Stylist @brandidevers
Are you remodeling your kitchen and need help with space planning and custom finishes? We specialize in both design and build, so we understand the importance of timelines and building schedules. Contact us here to see how we can help!
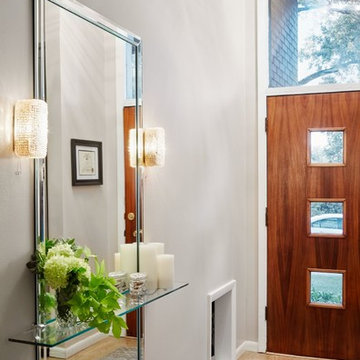
Inspiration pour une porte d'entrée vintage de taille moyenne avec parquet clair, une porte simple et une porte en bois foncé.

Idées déco pour une porte d'entrée rétro de taille moyenne avec un mur blanc, parquet clair, une porte simple, une porte en bois brun, un sol marron et un plafond décaissé.
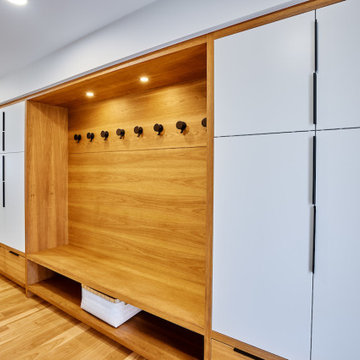
The front entry is opened up and unique storage cabinetry is added to handle clothing, shoes and pantry storage for the kitchen. Design and construction by Meadowlark Design + Build in Ann Arbor, Michigan. Professional photography by Sean Carter.

An original Sandy Cohen design mid-century house in Laurelhurst neighborhood in Seattle. The house was originally built for illustrator Irwin Caplan, known for the "Famous Last Words" comic strip in the Saturday Evening Post. The residence was recently bought from Caplan’s estate by new owners, who found that it ultimately needed both cosmetic and functional upgrades. A renovation led by SHED lightly reorganized the interior so that the home’s midcentury character can shine.
LEICHT cabinet in frosty white c-channel in alum color. Wrap in custom VG Fir panel.
DWELL Magazine article
DeZeen article
Design by SHED Architecture & Design
Photography by: Rafael Soldi
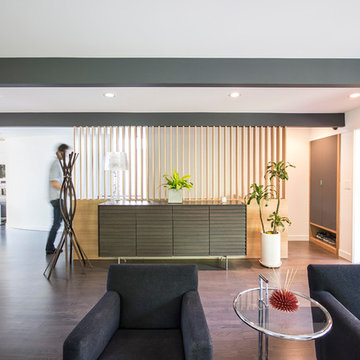
Mid Century Modern entry revision
Idée de décoration pour un hall d'entrée vintage de taille moyenne avec un mur blanc, parquet foncé, une porte simple, une porte orange et un sol marron.
Idée de décoration pour un hall d'entrée vintage de taille moyenne avec un mur blanc, parquet foncé, une porte simple, une porte orange et un sol marron.
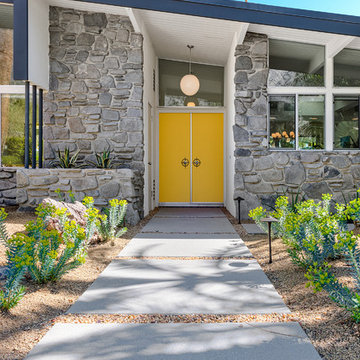
Patrick Ketchum
Réalisation d'une porte d'entrée vintage de taille moyenne avec un mur blanc, une porte double et une porte jaune.
Réalisation d'une porte d'entrée vintage de taille moyenne avec un mur blanc, une porte double et une porte jaune.
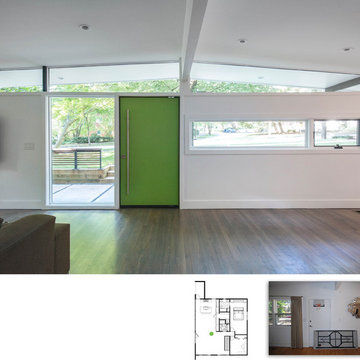
Photo: Fredrik Brauer. The horizontal windows help provide a view of the street and a sense of context.
Idée de décoration pour une porte d'entrée vintage de taille moyenne avec un mur blanc, une porte pivot et une porte verte.
Idée de décoration pour une porte d'entrée vintage de taille moyenne avec un mur blanc, une porte pivot et une porte verte.
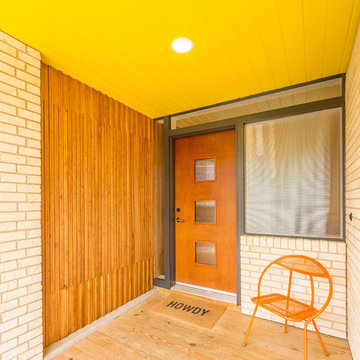
Réalisation d'une porte d'entrée vintage de taille moyenne avec un mur multicolore, un sol en contreplaqué, une porte simple et une porte en bois brun.
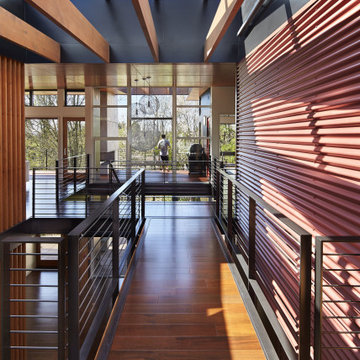
This project was designed, and developed by Rhodes Architecture + Light while Josh Meharry was a team member.
Nestled into a sloping site, the bridge residence is entered by a series of bridges which span over an entrance light well before meandering into and over an interior double height entry space. This entry space is flooded with natural light from the skylight above, and serves to create a buffer between the common living areas and the bedrooms/ office on the upper level, and between the master suite and the kids bedrooms below; a separation that was desirable to this three generation household.
The main living spaces are screened from the entry with a vertical wood screen, and the space can be completely opened up to the large western deck with views of a grove of trees below. An exterior chimney ties the two levels together visually and provides fireplaces for warmth at both the upper and lower covered outdoor spaces. Nearly all of the spaces along the west spill out onto either the upper decks or lower continuous terrace, to facilitate a connection with the site and natural environment throughout the seasons.
The exterior roof forms are a modern take on traditional shed roofs with large overhangs, often used in the Pacific Northwest for their ability to shed rain and provide covered areas outdoors. Exterior materials were selected for their durability, with muted dark panels accented by brighter colors and natural wood.

The new owners of this 1974 Post and Beam home originally contacted us for help furnishing their main floor living spaces. But it wasn’t long before these delightfully open minded clients agreed to a much larger project, including a full kitchen renovation. They were looking to personalize their “forever home,” a place where they looked forward to spending time together entertaining friends and family.
In a bold move, we proposed teal cabinetry that tied in beautifully with their ocean and mountain views and suggested covering the original cedar plank ceilings with white shiplap to allow for improved lighting in the ceilings. We also added a full height panelled wall creating a proper front entrance and closing off part of the kitchen while still keeping the space open for entertaining. Finally, we curated a selection of custom designed wood and upholstered furniture for their open concept living spaces and moody home theatre room beyond.
This project is a Top 5 Finalist for Western Living Magazine's 2021 Home of the Year.
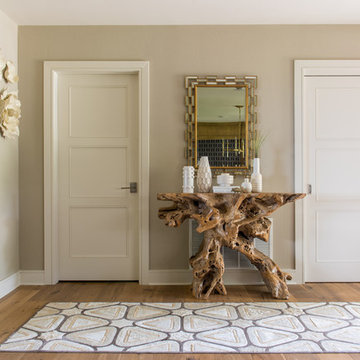
Photography: Michael Hunter
Exemple d'une entrée rétro de taille moyenne avec un couloir, un mur beige, un sol en bois brun et une porte simple.
Exemple d'une entrée rétro de taille moyenne avec un couloir, un mur beige, un sol en bois brun et une porte simple.
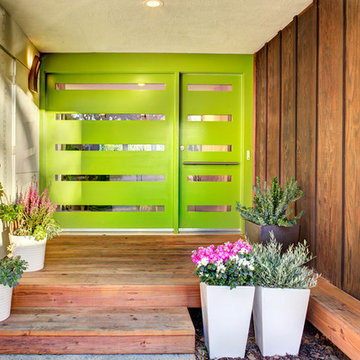
Dave Adams Photography
Exemple d'une porte d'entrée rétro de taille moyenne avec une porte simple et une porte verte.
Exemple d'une porte d'entrée rétro de taille moyenne avec une porte simple et une porte verte.
Idées déco d'entrées rétro de taille moyenne
9