Idées déco d'entrées rétro de taille moyenne
Trier par :
Budget
Trier par:Populaires du jour
121 - 140 sur 1 038 photos
1 sur 3
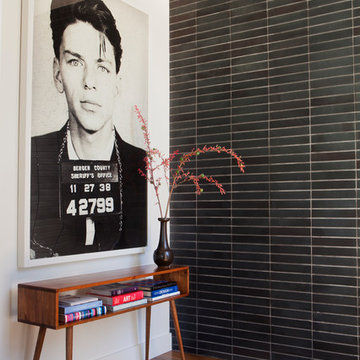
Built on Frank Sinatra’s estate, this custom home was designed to be a fun and relaxing weekend retreat for our clients who live full time in Orange County. As a second home and playing up the mid-century vibe ubiquitous in the desert, we departed from our clients’ more traditional style to create a modern and unique space with the feel of a boutique hotel. Classic mid-century materials were used for the architectural elements and hard surfaces of the home such as walnut flooring and cabinetry, terrazzo stone and straight set brick walls, while the furnishings are a more eclectic take on modern style. We paid homage to “Old Blue Eyes” by hanging a 6’ tall image of his mug shot in the entry.
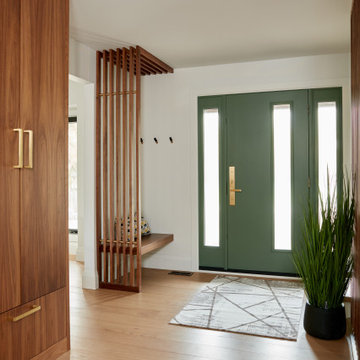
Introducing style and functionality to your entryway, this ensemble features a floating walnut bench, complemented by a slatted flyover wall and closet cabinet. This elegant combination enhances the visual appeal of your entry while providing practical storage solutions.
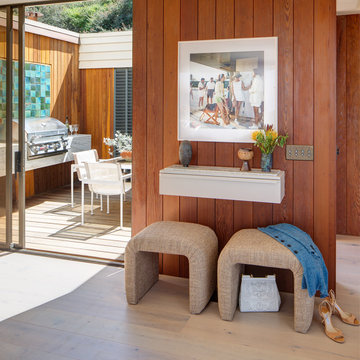
Cette image montre un hall d'entrée vintage de taille moyenne avec un mur marron, parquet clair, une porte coulissante, une porte métallisée, un sol marron et du lambris.
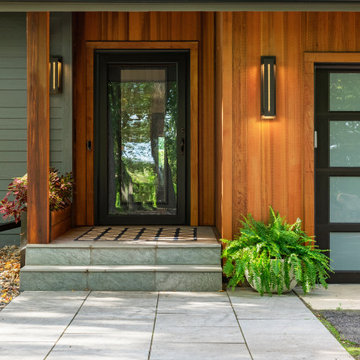
Exemple d'une porte d'entrée rétro de taille moyenne avec un mur marron, une porte pivot et une porte noire.
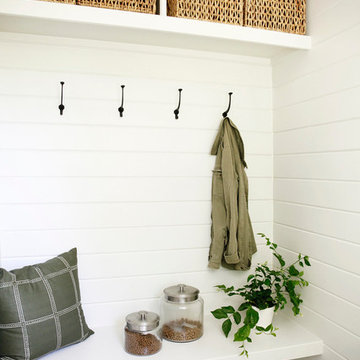
Cette photo montre une entrée rétro de taille moyenne avec un vestiaire, un mur blanc et un sol en carrelage de porcelaine.
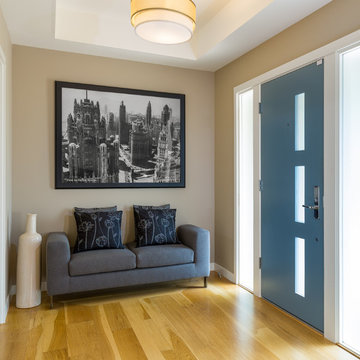
Kate Falconer
Aménagement d'une entrée rétro de taille moyenne avec un mur beige, parquet clair, une porte simple, une porte bleue et un couloir.
Aménagement d'une entrée rétro de taille moyenne avec un mur beige, parquet clair, une porte simple, une porte bleue et un couloir.

Exemple d'un hall d'entrée rétro de taille moyenne avec un mur jaune, parquet clair, une porte simple, une porte grise et un sol marron.
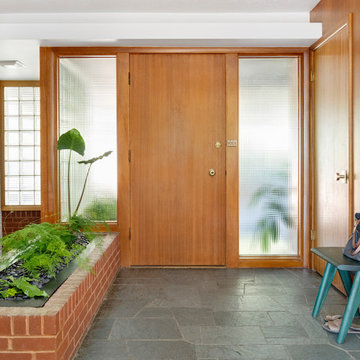
Interior Entryway with restored original mahogany wall paneling and front door. Original green slate flagstone floor tile with brick planter box that carries the lines from the exterior planter. Staircase to left with newly wallpapered wall.
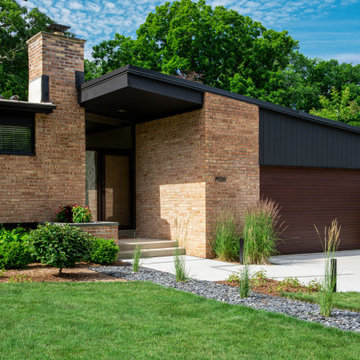
The bed of ornamental grasses in slate chip almost creates a shadow effect from the chimney of the home.
Renn Kuhnen Photography
Cette image montre une entrée vintage de taille moyenne.
Cette image montre une entrée vintage de taille moyenne.
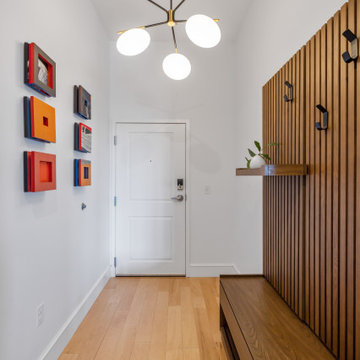
This entryway gained new paint, a striking chandelier, an actual drop zone with coat hooks and seating/storage where there once was neither. The client's own contemporary artwork fits perfectly in the space.
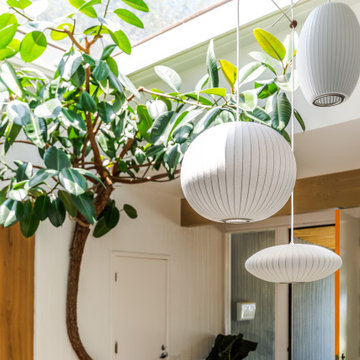
Exemple d'un hall d'entrée rétro de taille moyenne avec un mur blanc, sol en béton ciré, une porte simple, une porte blanche, un sol multicolore et un plafond voûté.
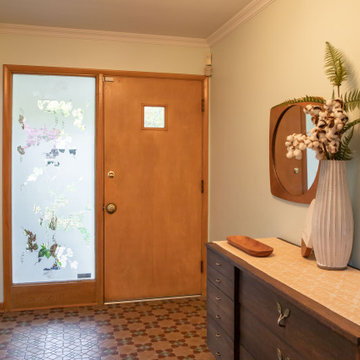
We designed and renovated a Mid-Century Modern home into an ADA compliant home with an open floor plan and updated feel. We incorporated many of the homes original details while modernizing them. We converted the existing two car garage into a master suite and walk in closet, designing a master bathroom with an ADA vanity and curb-less shower. We redesigned the existing living room fireplace creating an artistic focal point in the room. The project came with its share of challenges which we were able to creatively solve, resulting in what our homeowners feel is their first and forever home.
This beautiful home won three design awards:
• Pro Remodeler Design Award – 2019 Platinum Award for Universal/Better Living Design
• Chrysalis Award – 2019 Regional Award for Residential Universal Design
• Qualified Remodeler Master Design Awards – 2019 Bronze Award for Universal Design
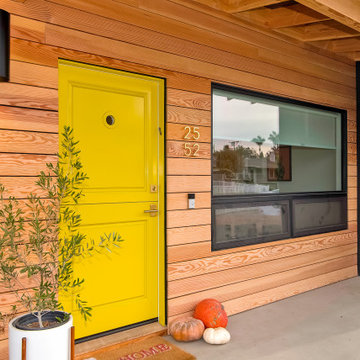
yellow front door,
Réalisation d'une porte d'entrée vintage de taille moyenne avec un mur noir, une porte hollandaise et une porte jaune.
Réalisation d'une porte d'entrée vintage de taille moyenne avec un mur noir, une porte hollandaise et une porte jaune.
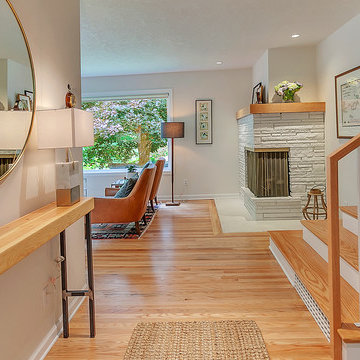
HomeStar Video Tours
Idées déco pour un hall d'entrée rétro de taille moyenne avec un mur gris, parquet clair, une porte simple et une porte en bois clair.
Idées déco pour un hall d'entrée rétro de taille moyenne avec un mur gris, parquet clair, une porte simple et une porte en bois clair.

Josh Partee
Exemple d'une porte d'entrée rétro de taille moyenne avec un mur blanc, parquet clair, une porte simple et une porte en bois brun.
Exemple d'une porte d'entrée rétro de taille moyenne avec un mur blanc, parquet clair, une porte simple et une porte en bois brun.
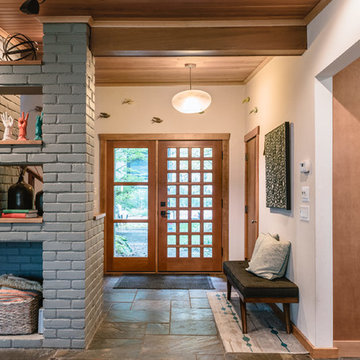
Exemple d'un hall d'entrée rétro de taille moyenne avec un mur blanc, un sol en ardoise, une porte simple, une porte en bois brun et un sol bleu.
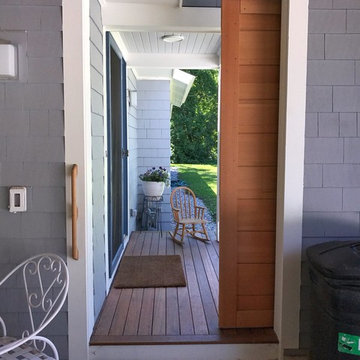
Constructed in two phases, this renovation, with a few small additions, touched nearly every room in this late ‘50’s ranch house. The owners raised their family within the original walls and love the house’s location, which is not far from town and also borders conservation land. But they didn’t love how chopped up the house was and the lack of exposure to natural daylight and views of the lush rear woods. Plus, they were ready to de-clutter for a more stream-lined look. As a result, KHS collaborated with them to create a quiet, clean design to support the lifestyle they aspire to in retirement.
To transform the original ranch house, KHS proposed several significant changes that would make way for a number of related improvements. Proposed changes included the removal of the attached enclosed breezeway (which had included a stair to the basement living space) and the two-car garage it partially wrapped, which had blocked vital eastern daylight from accessing the interior. Together the breezeway and garage had also contributed to a long, flush front façade. In its stead, KHS proposed a new two-car carport, attached storage shed, and exterior basement stair in a new location. The carport is bumped closer to the street to relieve the flush front facade and to allow access behind it to eastern daylight in a relocated rear kitchen. KHS also proposed a new, single, more prominent front entry, closer to the driveway to replace the former secondary entrance into the dark breezeway and a more formal main entrance that had been located much farther down the facade and curiously bordered the bedroom wing.
Inside, low ceilings and soffits in the primary family common areas were removed to create a cathedral ceiling (with rod ties) over a reconfigured semi-open living, dining, and kitchen space. A new gas fireplace serving the relocated dining area -- defined by a new built-in banquette in a new bay window -- was designed to back up on the existing wood-burning fireplace that continues to serve the living area. A shared full bath, serving two guest bedrooms on the main level, was reconfigured, and additional square footage was captured for a reconfigured master bathroom off the existing master bedroom. A new whole-house color palette, including new finishes and new cabinetry, complete the transformation. Today, the owners enjoy a fresh and airy re-imagining of their familiar ranch house.
Photos by Katie Hutchison
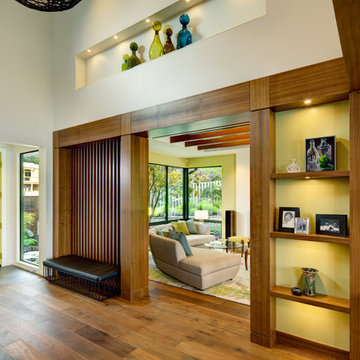
Cette image montre un hall d'entrée vintage de taille moyenne avec un mur blanc, un sol en bois brun, une porte simple et une porte jaune.
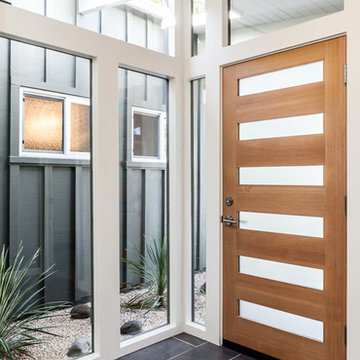
Travis Turner Photography
Réalisation d'un hall d'entrée vintage de taille moyenne avec un mur blanc, un sol en carrelage de céramique, une porte simple et une porte en bois brun.
Réalisation d'un hall d'entrée vintage de taille moyenne avec un mur blanc, un sol en carrelage de céramique, une porte simple et une porte en bois brun.
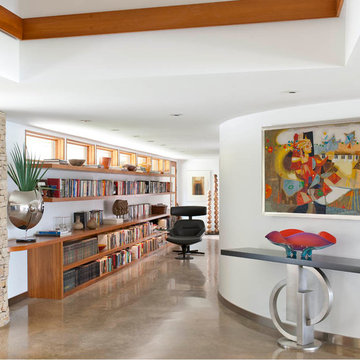
Danny Piassick
Inspiration pour un hall d'entrée vintage de taille moyenne avec un mur blanc, sol en béton ciré, une porte double, une porte en bois brun et un sol gris.
Inspiration pour un hall d'entrée vintage de taille moyenne avec un mur blanc, sol en béton ciré, une porte double, une porte en bois brun et un sol gris.
Idées déco d'entrées rétro de taille moyenne
7