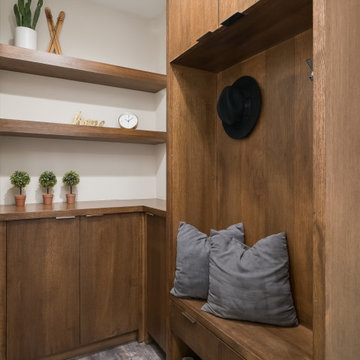Idées déco d'entrées rétro de taille moyenne
Trier par :
Budget
Trier par:Populaires du jour
61 - 80 sur 1 038 photos
1 sur 3
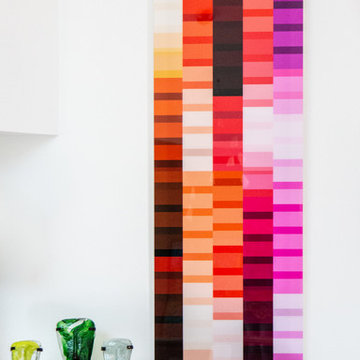
A bright, airy, yet colorful mid-century modern entryway where we integrated the client's existing furniture with new, bold, modern art.
Idée de décoration pour un hall d'entrée vintage de taille moyenne avec un mur blanc, parquet clair, une porte simple et un sol jaune.
Idée de décoration pour un hall d'entrée vintage de taille moyenne avec un mur blanc, parquet clair, une porte simple et un sol jaune.
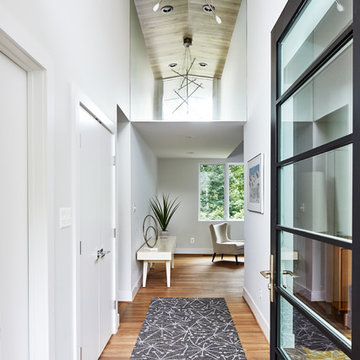
Exemple d'un hall d'entrée rétro de taille moyenne avec un mur blanc, parquet clair, une porte simple et une porte en verre.
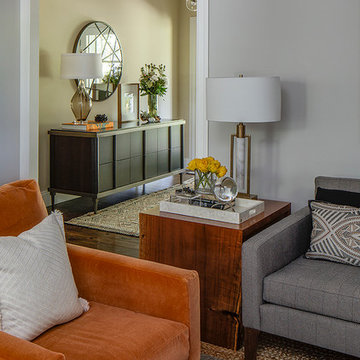
View of entry from living room
Photo Credit: Eric Rorer
Cette photo montre un hall d'entrée rétro de taille moyenne avec un mur beige, un sol en bois brun, une porte simple et une porte en verre.
Cette photo montre un hall d'entrée rétro de taille moyenne avec un mur beige, un sol en bois brun, une porte simple et une porte en verre.
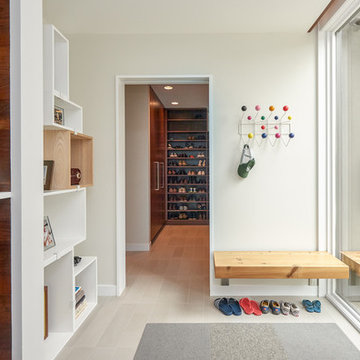
Exemple d'une entrée rétro de taille moyenne avec un mur blanc, un sol en carrelage de porcelaine et un vestiaire.
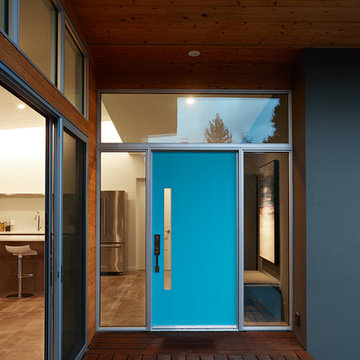
Mariko Reed
Cette image montre une porte d'entrée vintage de taille moyenne avec parquet foncé, une porte simple, une porte bleue et un sol marron.
Cette image montre une porte d'entrée vintage de taille moyenne avec parquet foncé, une porte simple, une porte bleue et un sol marron.
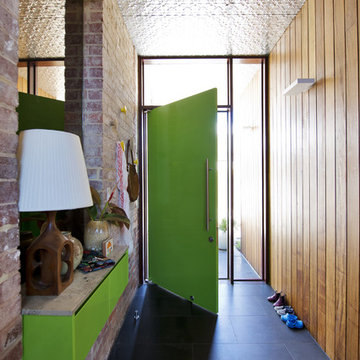
Photography - Jody D'Arcy
Inspiration pour une entrée vintage de taille moyenne avec une porte verte et un sol noir.
Inspiration pour une entrée vintage de taille moyenne avec une porte verte et un sol noir.
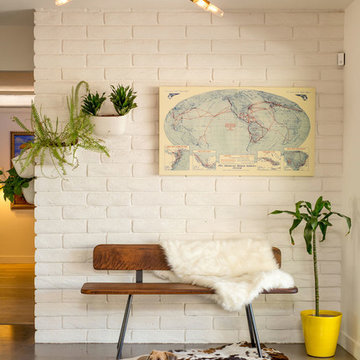
To give our pilot a welcoming arrival, we cozied up the entry with natural elements and textures, midcentury style, and a Pan Am themed world map.
Image: Agnes Art & Photo
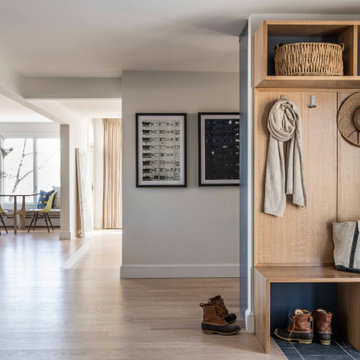
After being vacant for years, this property needed extensive repairs and system updates to accommodate the young family who would be making it their home. The existing mid-century modern architecture drove the design, and finding ways to open up the floorplan towards the sweeping views of the boulevard was a priority. Custom white oak cabinetry was created for several spaces, and new architectural details were added throughout the interior. Now brought back to its former glory, this home is a fun, modern, sun-lit place to be. To see the "before" images, visit our website. Interior Design by Tyler Karu. Architecture by Kevin Browne. Cabinetry by M.R. Brewer. Photography by Erin Little.

Download our free ebook, Creating the Ideal Kitchen. DOWNLOAD NOW
Referred by past clients, the homeowners of this Glen Ellyn project were in need of an update and improvement in functionality for their kitchen, mudroom and laundry room.
The spacious kitchen had a great layout, but benefitted from a new island, countertops, hood, backsplash, hardware, plumbing and lighting fixtures. The main focal point is now the premium hand-crafted CopperSmith hood along with a dramatic tiered chandelier over the island. In addition, painting the wood beadboard ceiling and staining the existing beams darker helped lighten the space while the amazing depth and variation only available in natural stone brought the entire room together.
For the mudroom and laundry room, choosing complimentary paint colors and charcoal wave wallpaper brought depth and coziness to this project. The result is a timeless design for this Glen Ellyn family.
Photographer @MargaretRajic, Photo Stylist @brandidevers
Are you remodeling your kitchen and need help with space planning and custom finishes? We specialize in both design and build, so we understand the importance of timelines and building schedules. Contact us here to see how we can help!

The open layout of this newly renovated home is spacious enough for the clients home work office. The exposed beam and slat wall provide architectural interest . And there is plenty of room for the client's eclectic art collection.
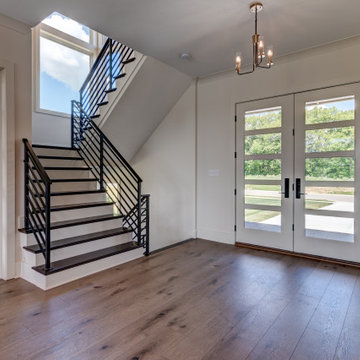
Aménagement d'une porte d'entrée rétro de taille moyenne avec un mur blanc, un sol en bois brun, une porte double, une porte blanche et un sol marron.
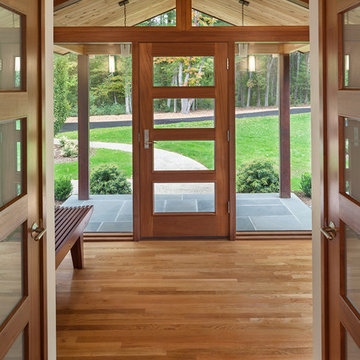
Partridge Pond is Acorn Deck House Company’s newest model home. This house is a contemporary take on the classic Deck House. Its open floor plan welcomes guests into the home, while still maintaining a sense of privacy in the master wing and upstairs bedrooms. It features an exposed post and beam structure throughout as well as the signature Deck House ceiling decking in the great room and master suite. The goal for the home was to showcase a mid-century modern and contemporary hybrid that inspires Deck House lovers, old and new.

With a busy family of four, the rear entry in this home was overworked and cramped. We widened the space, improved the storage, and designed a slip-in "catch all" cabinet that keeps chaos hidden. Off white cabinetry and a crisp white quartz countertop gives the entry an open, airy feel. The stunning, walnut veneered cabinetry and matching walnut hardware connect with the kitchen and compliment the lovely oak floor. The configuration of the mid-century style entry door echoes the mudroom shelves and adds a period touch.
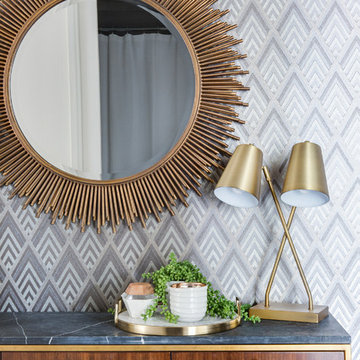
Cette image montre une entrée vintage de taille moyenne avec un couloir, un mur gris, parquet clair et un sol beige.
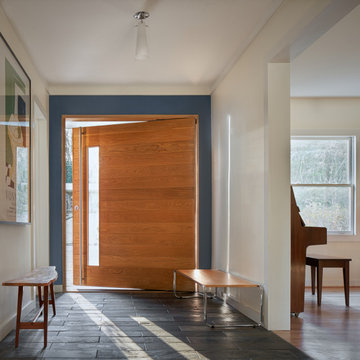
Stained and Over-sized offset pivot door welcomes guests into this beautiful space.
Inspiration pour une porte d'entrée vintage de taille moyenne avec un mur blanc, un sol en ardoise, une porte pivot, une porte marron et un sol gris.
Inspiration pour une porte d'entrée vintage de taille moyenne avec un mur blanc, un sol en ardoise, une porte pivot, une porte marron et un sol gris.
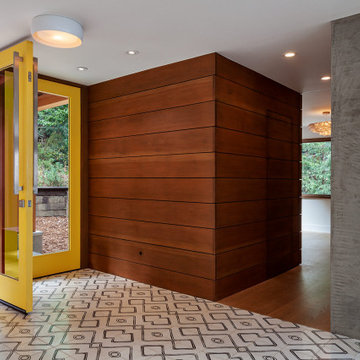
Réalisation d'une porte d'entrée vintage de taille moyenne avec une porte pivot, une porte en verre, un mur gris, un sol en carrelage de céramique et un sol multicolore.
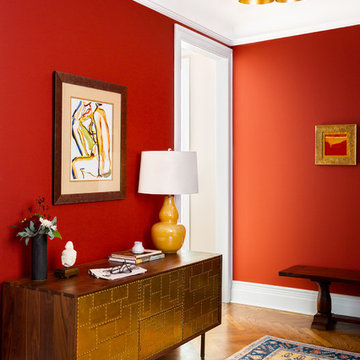
A warm entryway with a mixture of styles. The colors bring this story together.
Photos: Brittany Ambridge
Cette photo montre un hall d'entrée rétro de taille moyenne avec un mur rouge, un sol en bois brun et un sol marron.
Cette photo montre un hall d'entrée rétro de taille moyenne avec un mur rouge, un sol en bois brun et un sol marron.
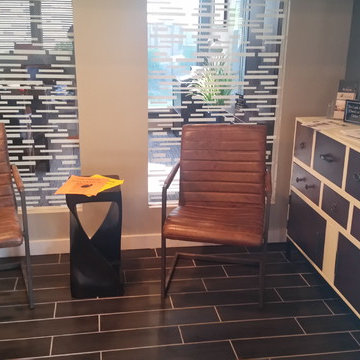
Cette photo montre un hall d'entrée rétro de taille moyenne avec un mur gris, un sol en carrelage de céramique, une porte simple et une porte en bois foncé.
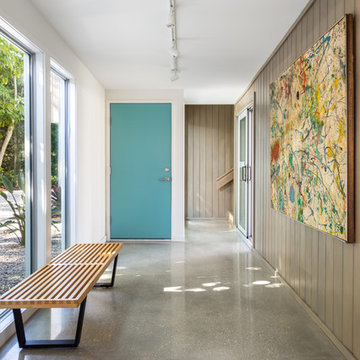
Réalisation d'une entrée vintage de taille moyenne avec un couloir, un mur beige, sol en béton ciré, une porte simple, une porte verte et un sol gris.
Idées déco d'entrées rétro de taille moyenne
4
