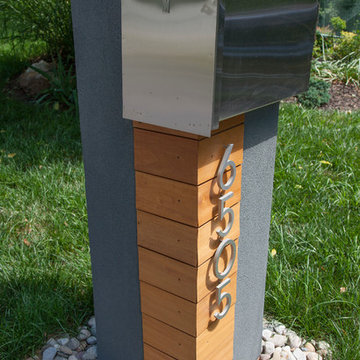Idées déco d'entrées rétro de taille moyenne
Trier par :
Budget
Trier par:Populaires du jour
21 - 40 sur 1 038 photos
1 sur 3

Winner of the 2018 Tour of Homes Best Remodel, this whole house re-design of a 1963 Bennet & Johnson mid-century raised ranch home is a beautiful example of the magic we can weave through the application of more sustainable modern design principles to existing spaces.
We worked closely with our client on extensive updates to create a modernized MCM gem.
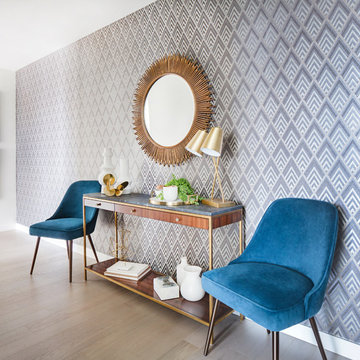
Réalisation d'une entrée vintage de taille moyenne avec un mur gris, parquet clair, un sol beige et un couloir.
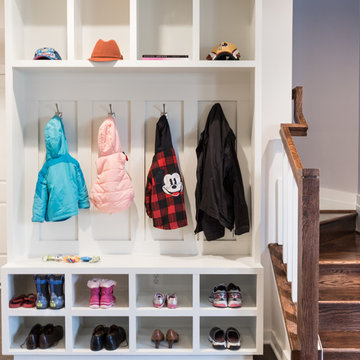
Réalisation d'une entrée vintage de taille moyenne avec un vestiaire, un mur blanc et parquet foncé.

Featuring a vintage Danish rug from Tony Kitz Gallery in San Francisco.
We replaced the old, traditional, wooden door with this new glass door and panels, opening up the space and bringing in natural light, while also framing the beautiful landscaping by our colleague, Suzanne Arca (www.suzannearcadesign.com). New modern-era inspired lighting adds panache, flanked by the new Dutton Brown blown-glass and brass chandelier lighting and artfully-round Bradley mirror.
Photo Credit: Eric Rorer

Eichler in Marinwood - At the larger scale of the property existed a desire to soften and deepen the engagement between the house and the street frontage. As such, the landscaping palette consists of textures chosen for subtlety and granularity. Spaces are layered by way of planting, diaphanous fencing and lighting. The interior engages the front of the house by the insertion of a floor to ceiling glazing at the dining room.
Jog-in path from street to house maintains a sense of privacy and sequential unveiling of interior/private spaces. This non-atrium model is invested with the best aspects of the iconic eichler configuration without compromise to the sense of order and orientation.
photo: scott hargis

Entry
Inspiration pour un hall d'entrée vintage de taille moyenne avec un mur blanc, un sol en carrelage de porcelaine, une porte double, une porte bleue et un sol blanc.
Inspiration pour un hall d'entrée vintage de taille moyenne avec un mur blanc, un sol en carrelage de porcelaine, une porte double, une porte bleue et un sol blanc.
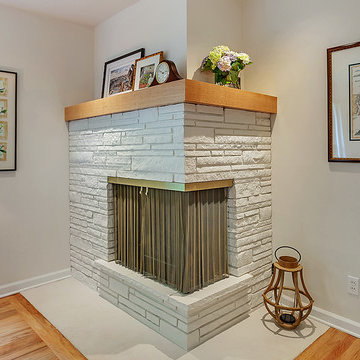
HomeStar Video Tours
Cette photo montre un hall d'entrée rétro de taille moyenne avec un mur gris, parquet clair, une porte simple et une porte blanche.
Cette photo montre un hall d'entrée rétro de taille moyenne avec un mur gris, parquet clair, une porte simple et une porte blanche.
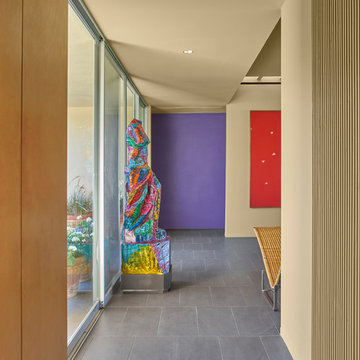
Entry Hall looking toward Living Room
Mike Schwartz Photo
Réalisation d'une entrée vintage de taille moyenne avec un mur beige, un sol en carrelage de porcelaine, une porte pivot, une porte violette et un sol marron.
Réalisation d'une entrée vintage de taille moyenne avec un mur beige, un sol en carrelage de porcelaine, une porte pivot, une porte violette et un sol marron.

Contractor: Reuter Walton
Interior Design: Talla Skogmo
Photography: Alyssa Lee
Inspiration pour une entrée vintage de taille moyenne avec un mur blanc, une porte simple, une porte bleue et un sol bleu.
Inspiration pour une entrée vintage de taille moyenne avec un mur blanc, une porte simple, une porte bleue et un sol bleu.
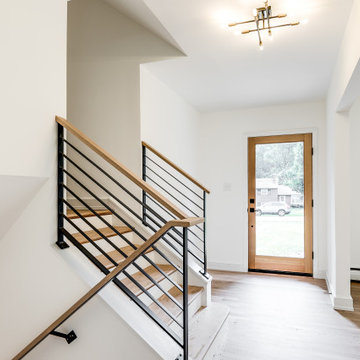
This midcentury split level needed an entire gut renovation to bring it into the current century. Keeping the design simple and modern, we updated every inch of this house, inside and out, holding true to era appropriate touches.

The clients for this project approached SALA ‘to create a house that we will be excited to come home to’. Having lived in their house for over 20 years, they chose to stay connected to their neighborhood, and accomplish their goals by extensively remodeling their existing split-entry home.

Front Entry,
Tom Holdsworth Photography
The Skywater House on Gibson Island, is defined by its panoramic views of the Magothy River. Sitting atop the highest point of the Island is this 4,000 square foot, whole-house renovation. The design creates a new street presence and light-filled spaces that are complimented by a neutral color palette, textured finishes, and sustainable materials.
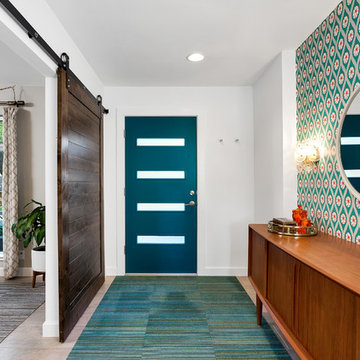
Custom entry with 48" barn door, mid century wallpaper, and the owner's gorgeous 1950's credenza
Cette image montre un hall d'entrée vintage de taille moyenne avec un mur blanc, un sol en carrelage de porcelaine, une porte simple et une porte bleue.
Cette image montre un hall d'entrée vintage de taille moyenne avec un mur blanc, un sol en carrelage de porcelaine, une porte simple et une porte bleue.
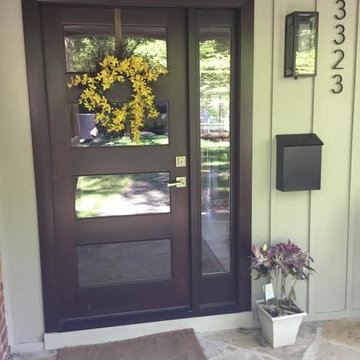
Idée de décoration pour une porte d'entrée vintage de taille moyenne avec une porte simple et une porte en verre.
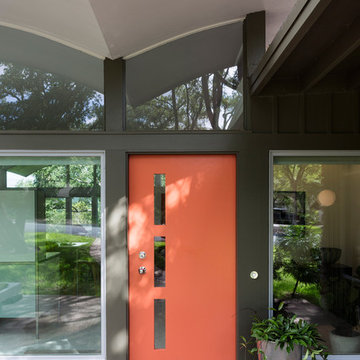
Whit Preston; styling by Creative & Sons
Aménagement d'une porte d'entrée rétro de taille moyenne avec une porte simple et une porte rouge.
Aménagement d'une porte d'entrée rétro de taille moyenne avec une porte simple et une porte rouge.
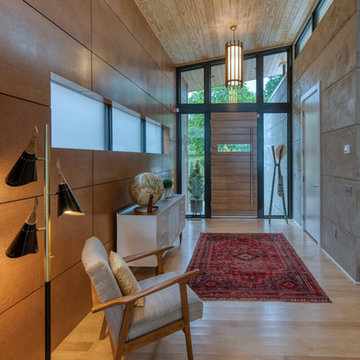
Mark Hoyle
Aménagement d'une porte d'entrée rétro de taille moyenne avec un mur marron, parquet clair, une porte en bois brun et un sol blanc.
Aménagement d'une porte d'entrée rétro de taille moyenne avec un mur marron, parquet clair, une porte en bois brun et un sol blanc.

Idée de décoration pour une porte d'entrée vintage de taille moyenne avec un mur orange, parquet clair, une porte simple, une porte métallisée, un sol marron et du lambris.

Mid-century modern styled black front door.
Inspiration pour une porte d'entrée vintage de taille moyenne avec un mur blanc, sol en béton ciré, une porte double, une porte noire et un sol beige.
Inspiration pour une porte d'entrée vintage de taille moyenne avec un mur blanc, sol en béton ciré, une porte double, une porte noire et un sol beige.
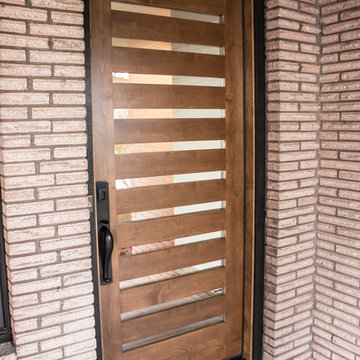
Clear Alder wood entry door, with glass panels, oil-rubbed bronze handle set and dark brown accent trim surround.
Exemple d'une porte d'entrée rétro de taille moyenne avec une porte simple et une porte en bois brun.
Exemple d'une porte d'entrée rétro de taille moyenne avec une porte simple et une porte en bois brun.
Idées déco d'entrées rétro de taille moyenne
2
