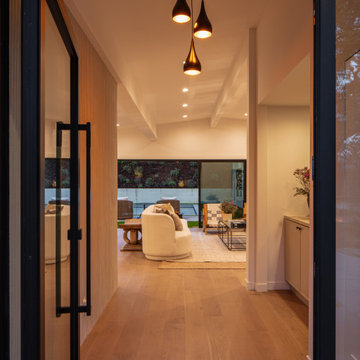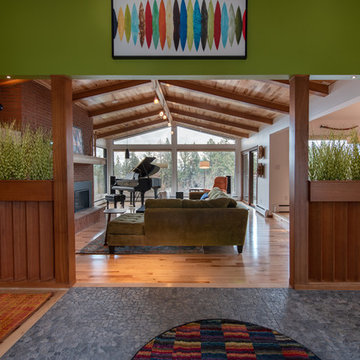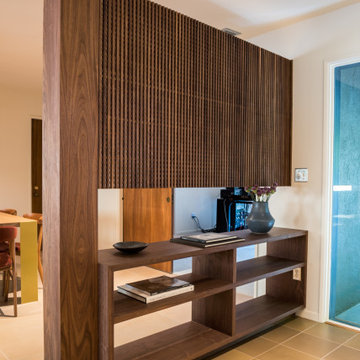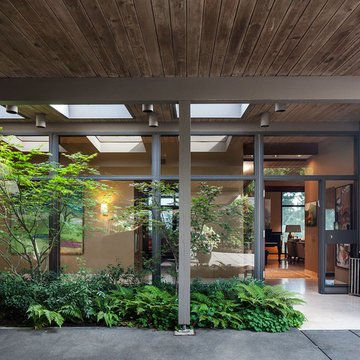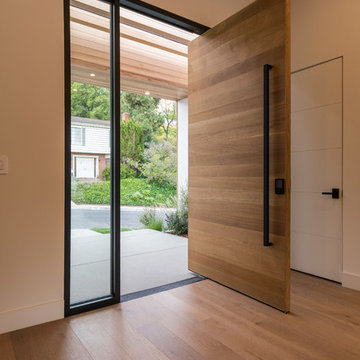Entrée
Trier par :
Budget
Trier par:Populaires du jour
161 - 180 sur 1 467 photos
1 sur 3
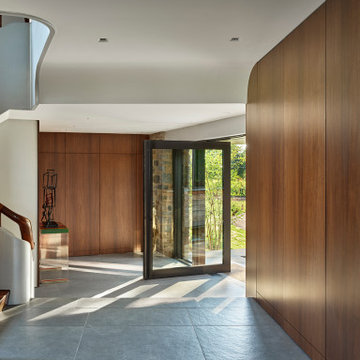
A new full-height steel-and-glass pivot door marks the front entry. Original stone was restored. Walnut wall panels were replicated to match originals that had been removed.
Element by Tech Lighting recessed lighting; Lea Ceramiche Waterfall porcelain stoneware tiles; quarter-sawn walnut wall panels; Kolbe VistaLuxe fixed windows and pivot door via North American Windows and Doors
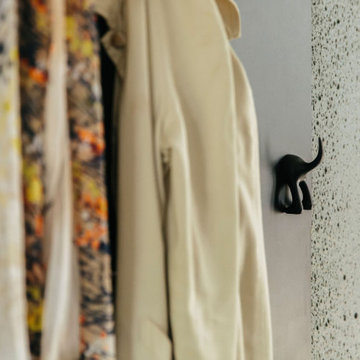
We love #MBRDesigner Tracey's cloakroom, especially the dog washing station for little Monty.
The gorgeous deep green and black cabinets give the space a modern and dramatic feel but they also help hide the muddy paw prints.
Tracey has also given the space some natural texture using wooden slats and houseplants that bring the space to life.
And lastly, she has included some brilliant storage in the form of shelving, under bench seating as well as some adorable dog tail coat hooks to hang all her leads, handbags and coats.
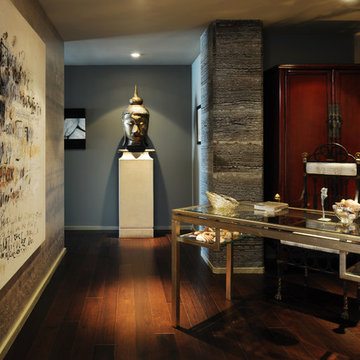
Peter Christiansen Valli
Cette photo montre un hall d'entrée rétro de taille moyenne avec un mur multicolore, parquet foncé et un sol marron.
Cette photo montre un hall d'entrée rétro de taille moyenne avec un mur multicolore, parquet foncé et un sol marron.
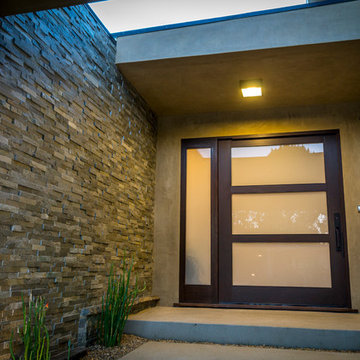
Photo by Michael Todoran
Aménagement d'une grande porte d'entrée rétro avec un mur beige, sol en béton ciré, une porte simple et une porte en verre.
Aménagement d'une grande porte d'entrée rétro avec un mur beige, sol en béton ciré, une porte simple et une porte en verre.
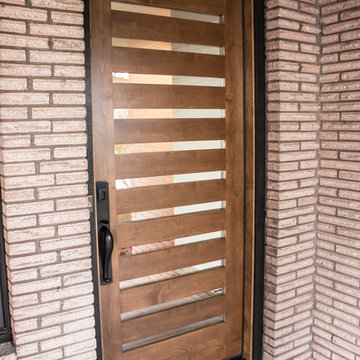
Clear Alder wood entry door, with glass panels, oil-rubbed bronze handle set and dark brown accent trim surround.
Exemple d'une porte d'entrée rétro de taille moyenne avec une porte simple et une porte en bois brun.
Exemple d'une porte d'entrée rétro de taille moyenne avec une porte simple et une porte en bois brun.
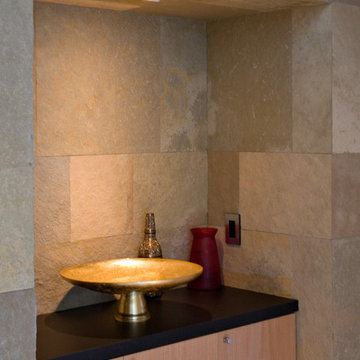
Reverse Shed Eichler
This project is part tear-down, part remodel. The original L-shaped plan allowed the living/ dining/ kitchen wing to be completely re-built while retaining the shell of the bedroom wing virtually intact. The rebuilt entertainment wing was enlarged 50% and covered with a low-slope reverse-shed roof sloping from eleven to thirteen feet. The shed roof floats on a continuous glass clerestory with eight foot transom. Cantilevered steel frames support wood roof beams with eaves of up to ten feet. An interior glass clerestory separates the kitchen and livingroom for sound control. A wall-to-wall skylight illuminates the north wall of the kitchen/family room. New additions at the back of the house add several “sliding” wall planes, where interior walls continue past full-height windows to the exterior, complimenting the typical Eichler indoor-outdoor ceiling and floor planes. The existing bedroom wing has been re-configured on the interior, changing three small bedrooms into two larger ones, and adding a guest suite in part of the original garage. A previous den addition provided the perfect spot for a large master ensuite bath and walk-in closet. Natural materials predominate, with fir ceilings, limestone veneer fireplace walls, anigre veneer cabinets, fir sliding windows and interior doors, bamboo floors, and concrete patios and walks. Landscape design by Bernard Trainor: www.bernardtrainor.com (see “Concrete Jungle” in April 2014 edition of Dwell magazine). Microsoft Media Center installation of the Year, 2008: www.cybermanor.com/ultimate_install.html (automated shades, radiant heating system, and lights, as well as security & sound).
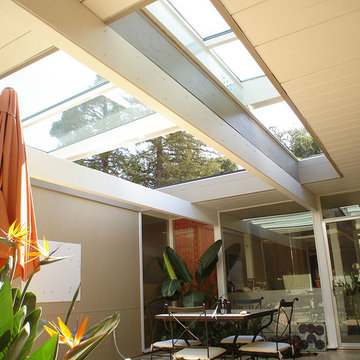
Eichlers...homeowners seem to love them and hate them. They love them for their mid-century modern look, they hate them when it comes time to heating them and cooling them. Adding a Rollamatic retractable roof above the atrium creates valuable indoor space and helps reduce the power bill.

This mid-century entryway is a story of contrast. The polished concrete floor and textured rug underpin geometric foil wallpaper. The focal point is a dramatic staircase, where substantial walnut treads contrast the fine steel railing.
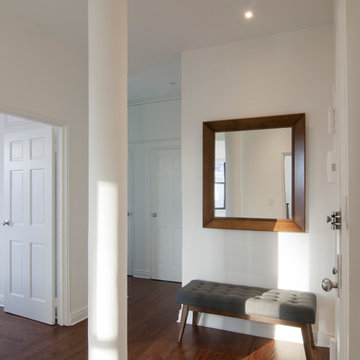
Aménagement d'un petit hall d'entrée rétro avec un mur blanc, un sol en bois brun, une porte simple, une porte blanche et un sol marron.
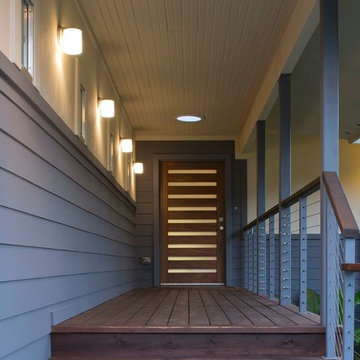
Photo by Paul Bardagjy
Réalisation d'une porte d'entrée vintage avec une porte simple et une porte en bois foncé.
Réalisation d'une porte d'entrée vintage avec une porte simple et une porte en bois foncé.
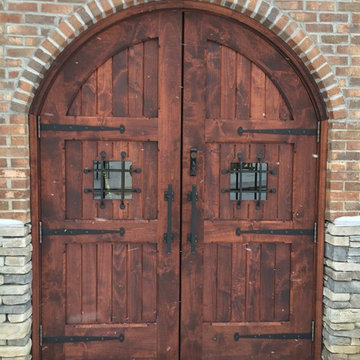
Craig Weis
Exemple d'une grande porte d'entrée rétro avec une porte double et une porte en bois foncé.
Exemple d'une grande porte d'entrée rétro avec une porte double et une porte en bois foncé.
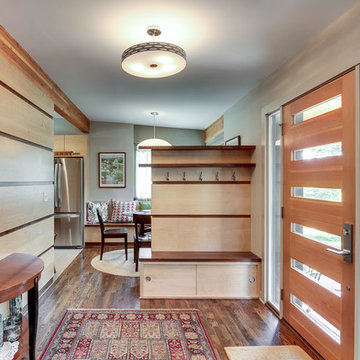
Entry hall with breakfast room and kitchen beyond
Photo by Sarah Terranova
Exemple d'un hall d'entrée rétro de taille moyenne avec un mur gris, un sol en bois brun, une porte simple, une porte en bois brun et un sol marron.
Exemple d'un hall d'entrée rétro de taille moyenne avec un mur gris, un sol en bois brun, une porte simple, une porte en bois brun et un sol marron.
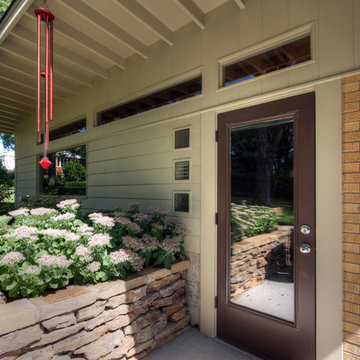
A renowned St. Louis mid-century modern architect's home in St. Louis, MO is now owned by his son, who grew up in the home. The original detached garage was failing.
Mosby architects worked with the architect's original drawings of the home to create a new garage that matched and echoed the style of the home, from roof slope to brick color. To the left of the man-door are three glass blocks that were salvaged from the original garage.
Photos by Mosby Building Arts.
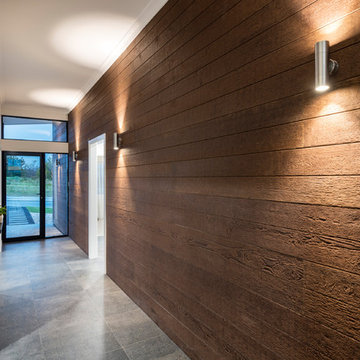
Idées déco pour une entrée rétro avec un couloir, un mur marron, un sol en carrelage de céramique, une porte simple, une porte noire et un sol gris.
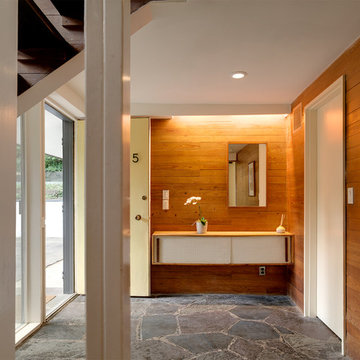
Photography: Michael Biondo
Idées déco pour un hall d'entrée rétro de taille moyenne avec un mur marron, sol en béton ciré, une porte simple et une porte jaune.
Idées déco pour un hall d'entrée rétro de taille moyenne avec un mur marron, sol en béton ciré, une porte simple et une porte jaune.
9
