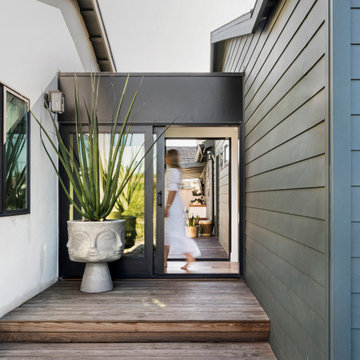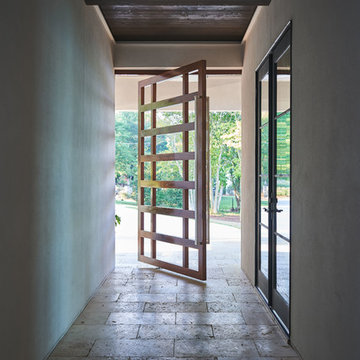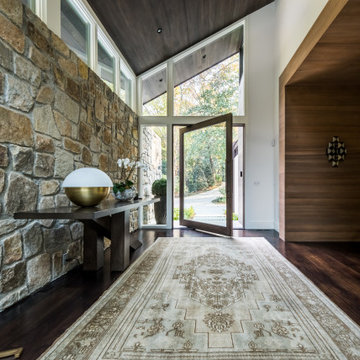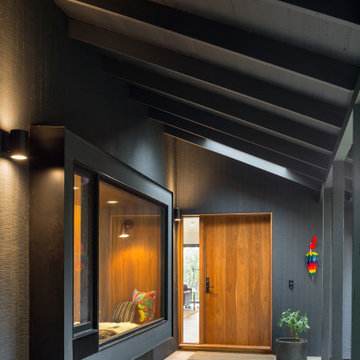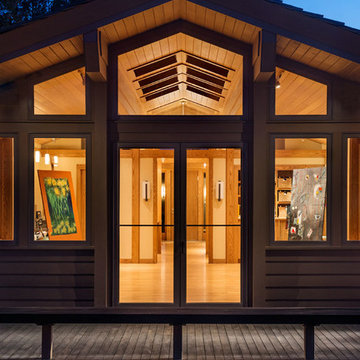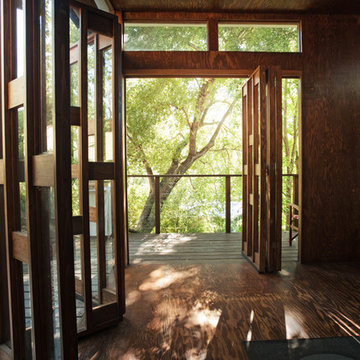Idées déco d'entrées rétro noires
Trier par :
Budget
Trier par:Populaires du jour
21 - 40 sur 322 photos
1 sur 3
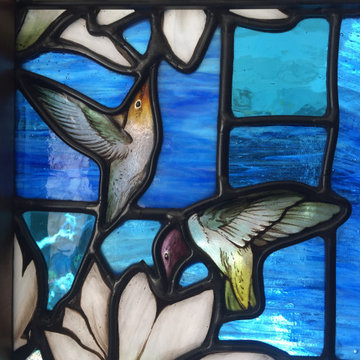
Close up detail of hand painted glass hummingbirds and magnolia flowers set in blue textured glass background.
Idée de décoration pour une porte d'entrée vintage de taille moyenne avec une porte simple.
Idée de décoration pour une porte d'entrée vintage de taille moyenne avec une porte simple.
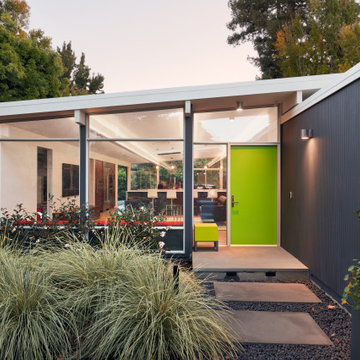
Inspiration pour une entrée vintage avec une porte simple et une porte verte.
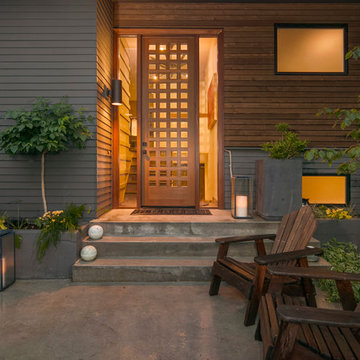
Cette image montre une porte d'entrée vintage de taille moyenne avec un mur gris, sol en béton ciré, une porte simple et une porte en bois brun.
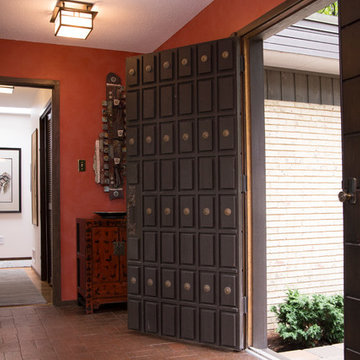
Marilyn Peryer Style House Photography 2016
Idées déco pour un hall d'entrée rétro de taille moyenne avec un sol en brique, une porte double, une porte en bois foncé, un mur rouge et un sol rouge.
Idées déco pour un hall d'entrée rétro de taille moyenne avec un sol en brique, une porte double, une porte en bois foncé, un mur rouge et un sol rouge.
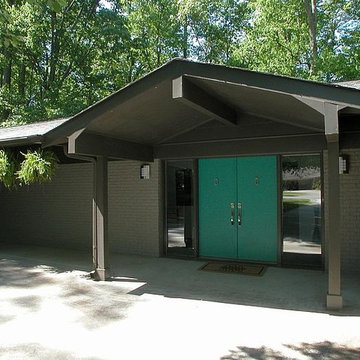
The front entrance of a Mid Century Modern renovation in Atlanta. The double front doors are painted SW Thermal Spring and have brushed nickel hardware. Renovation by Epic Development, Photo by OBEO

The Lake Forest Park Renovation is a top-to-bottom renovation of a 50's Northwest Contemporary house located 25 miles north of Seattle.
Photo: Benjamin Benschneider
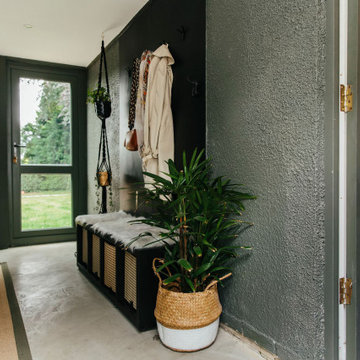
We love #MBRDesigner Tracey's cloakroom, especially the dog washing station for little Monty.
The gorgeous deep green and black cabinets give the space a modern and dramatic feel but they also help hide the muddy paw prints.
Tracey has also given the space some natural texture using wooden slats and houseplants that bring the space to life.
And lastly, she has included some brilliant storage in the form of shelving, under bench seating as well as some adorable dog tail coat hooks to hang all her leads, handbags and coats.
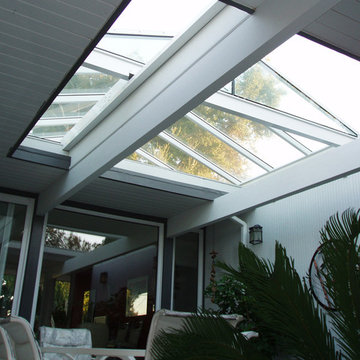
This Eichler's atrium has been covered by a ridge-type skylight, rather than a typical flat skylight. In this picture, the skylight is partially retracted. Look closer, and you'll see that the closer of the two beams has been built up. That's one of the advantages of Eichlers: they have thick beams running the depth of the house that are perfectly suited to support the weight of a retractable skylight. In the image, the close beam is load-bearing, as is the beam inside the wall on the right side.
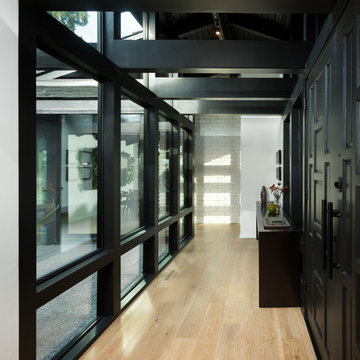
Front door Entry open to courtyard atrium with Dining Room and Family Room beyond. Photo by Clark Dugger
Aménagement d'un grand hall d'entrée rétro avec un mur blanc, parquet clair, une porte double, une porte noire et un sol beige.
Aménagement d'un grand hall d'entrée rétro avec un mur blanc, parquet clair, une porte double, une porte noire et un sol beige.

This mid-century entryway is a story of contrast. The polished concrete floor and textured rug underpin geometric foil wallpaper. The focal point is a dramatic staircase, where substantial walnut treads contrast the fine steel railing.
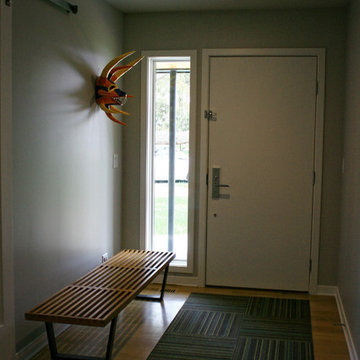
The new entry hall interior.
An existing mid-century ranch was given a new lease on life with a whole house remodel and addition. An existing sunken living room had the floor raised and the front entry was relocated to make room for a complete master suite. The roof/ceiling over the entry and stair was raised with multiple clerestory lights introducing light into the center of the home. Finally, a compartmentalized existing layout was converted to an open plan with the kitchen/dining/living areas sharing a common area at the back of the home.
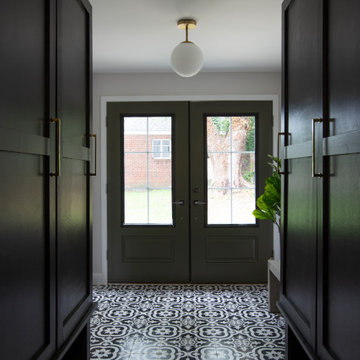
Aménagement d'une entrée rétro de taille moyenne avec un vestiaire, un sol en carrelage de porcelaine, une porte double et une porte en verre.
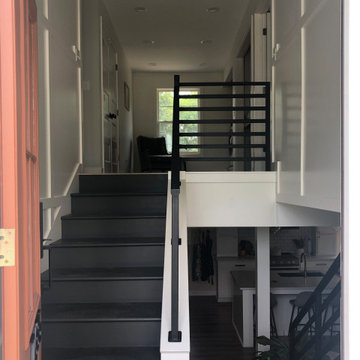
Split foyer with wall paneling detail and custom metal stair railing
Inspiration pour une entrée vintage.
Inspiration pour une entrée vintage.

View of entry hall at night.
Scott Hargis Photography.
Aménagement d'un grand hall d'entrée rétro avec un mur blanc, une porte simple, une porte orange et parquet clair.
Aménagement d'un grand hall d'entrée rétro avec un mur blanc, une porte simple, une porte orange et parquet clair.
Idées déco d'entrées rétro noires
2
