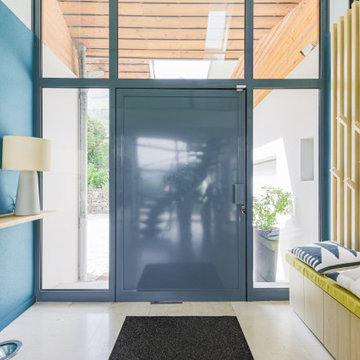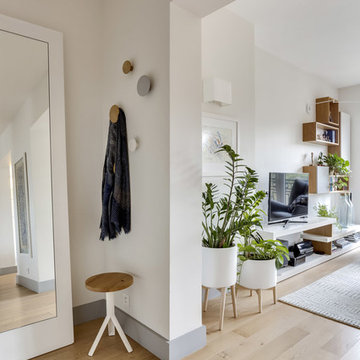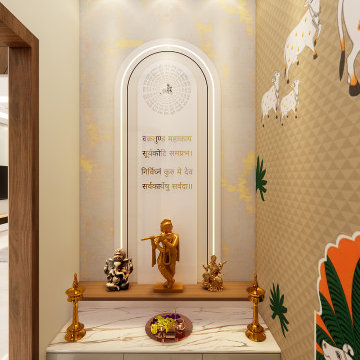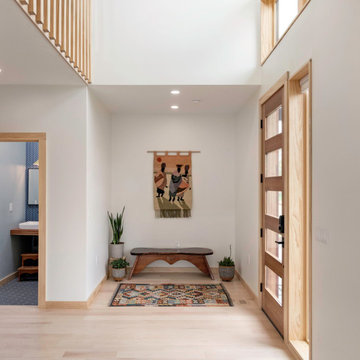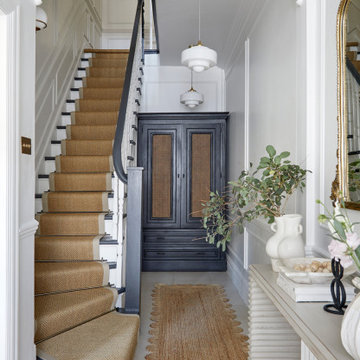Idées déco d'entrées roses, beiges
Trier par :
Budget
Trier par:Populaires du jour
1 - 20 sur 39 644 photos
1 sur 3

Vue sur l'entrée
Inspiration pour une entrée traditionnelle avec un couloir, un mur vert, un sol en bois brun, une porte simple, une porte blanche et un sol marron.
Inspiration pour une entrée traditionnelle avec un couloir, un mur vert, un sol en bois brun, une porte simple, une porte blanche et un sol marron.

Tiphaine Thomas
Idées déco pour un grand hall d'entrée contemporain avec un mur jaune, sol en béton ciré, une porte simple, une porte jaune et un sol gris.
Idées déco pour un grand hall d'entrée contemporain avec un mur jaune, sol en béton ciré, une porte simple, une porte jaune et un sol gris.

Entryway with modern staircase and white oak wood stairs and ceiling details.
Exemple d'une entrée chic avec un mur blanc, parquet clair, une porte simple, une porte noire, un plafond en lambris de bois et un sol marron.
Exemple d'une entrée chic avec un mur blanc, parquet clair, une porte simple, une porte noire, un plafond en lambris de bois et un sol marron.

Cette image montre une grande entrée traditionnelle avec un vestiaire, une porte simple, une porte blanche et un sol gris.

This cozy lake cottage skillfully incorporates a number of features that would normally be restricted to a larger home design. A glance of the exterior reveals a simple story and a half gable running the length of the home, enveloping the majority of the interior spaces. To the rear, a pair of gables with copper roofing flanks a covered dining area and screened porch. Inside, a linear foyer reveals a generous staircase with cascading landing.
Further back, a centrally placed kitchen is connected to all of the other main level entertaining spaces through expansive cased openings. A private study serves as the perfect buffer between the homes master suite and living room. Despite its small footprint, the master suite manages to incorporate several closets, built-ins, and adjacent master bath complete with a soaker tub flanked by separate enclosures for a shower and water closet.
Upstairs, a generous double vanity bathroom is shared by a bunkroom, exercise space, and private bedroom. The bunkroom is configured to provide sleeping accommodations for up to 4 people. The rear-facing exercise has great views of the lake through a set of windows that overlook the copper roof of the screened porch below.

This full home mid-century remodel project is in an affluent community perched on the hills known for its spectacular views of Los Angeles. Our retired clients were returning to sunny Los Angeles from South Carolina. Amidst the pandemic, they embarked on a two-year-long remodel with us - a heartfelt journey to transform their residence into a personalized sanctuary.
Opting for a crisp white interior, we provided the perfect canvas to showcase the couple's legacy art pieces throughout the home. Carefully curating furnishings that complemented rather than competed with their remarkable collection. It's minimalistic and inviting. We created a space where every element resonated with their story, infusing warmth and character into their newly revitalized soulful home.

The Ranch Pass Project consisted of architectural design services for a new home of around 3,400 square feet. The design of the new house includes four bedrooms, one office, a living room, dining room, kitchen, scullery, laundry/mud room, upstairs children’s playroom and a three-car garage, including the design of built-in cabinets throughout. The design style is traditional with Northeast turn-of-the-century architectural elements and a white brick exterior. Design challenges encountered with this project included working with a flood plain encroachment in the property as well as situating the house appropriately in relation to the street and everyday use of the site. The design solution was to site the home to the east of the property, to allow easy vehicle access, views of the site and minimal tree disturbance while accommodating the flood plain accordingly.

Cette image montre une grande entrée rustique avec un vestiaire, un mur blanc, parquet clair et un sol beige.

Cette photo montre une porte d'entrée montagne de taille moyenne avec un mur blanc, parquet foncé, une porte simple, une porte en bois foncé et un sol marron.
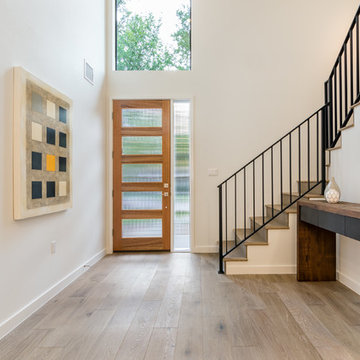
Exemple d'une entrée tendance de taille moyenne avec un couloir, un mur blanc, parquet clair, une porte simple, une porte en verre et un sol beige.
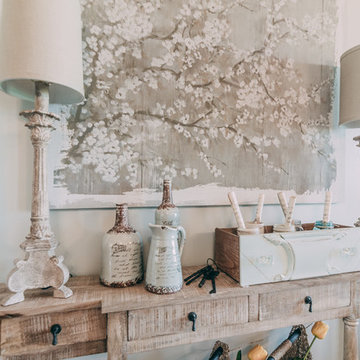
Kyle Gregory, Elegant Homes Photography
Cette photo montre un hall d'entrée romantique de taille moyenne avec un mur gris et parquet foncé.
Cette photo montre un hall d'entrée romantique de taille moyenne avec un mur gris et parquet foncé.
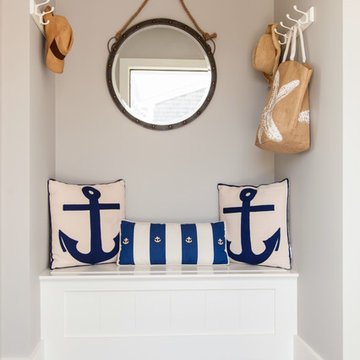
Exemple d'une entrée bord de mer de taille moyenne avec un vestiaire, un mur gris, un sol en carrelage de porcelaine et un sol gris.
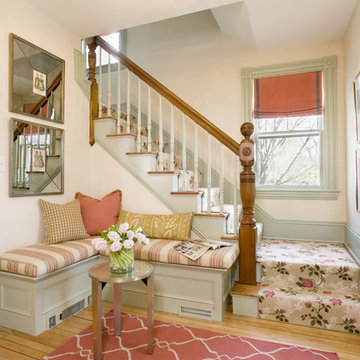
A warm and inviting entry.
Réalisation d'un hall d'entrée style shabby chic avec parquet clair.
Réalisation d'un hall d'entrée style shabby chic avec parquet clair.
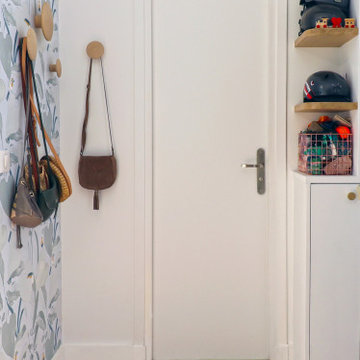
Idées déco pour une petite entrée scandinave avec un couloir, un mur blanc, parquet clair, une porte simple, une porte blanche et du papier peint.
Idées déco d'entrées roses, beiges
1
