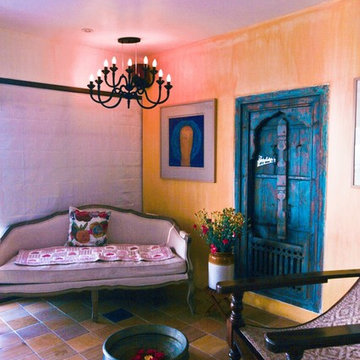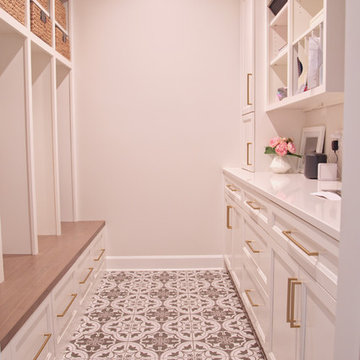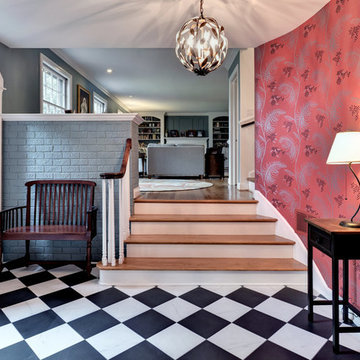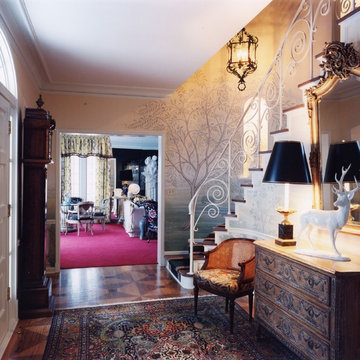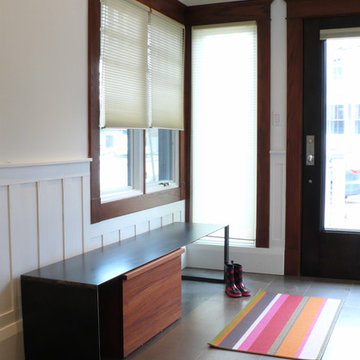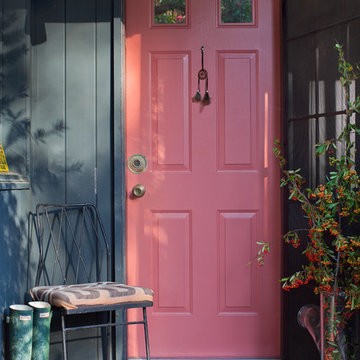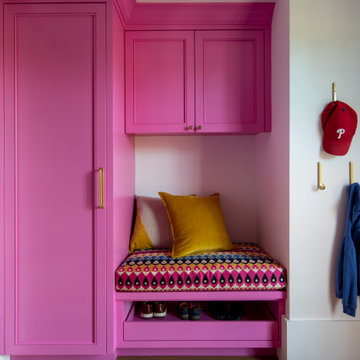Idées déco d'entrées roses
Trier par :
Budget
Trier par:Populaires du jour
21 - 40 sur 489 photos
1 sur 2
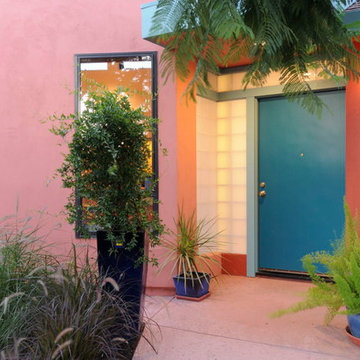
Morse Remodeling, Inc. and Custom Homes designed and built whole house remodel including front entry, dining room, and half bath addition. Customer also wished to construct new music room at the back yard. Design included keeping the existing sliding glass door to allow light and vistas from the backyard to be seen from the existing family room. The customer wished to display their own artwork throughout the house and emphasize the colorful creations by using the artwork's pallet and blend into the home seamlessly. A mix of modern design and contemporary styles were used for the front room addition. Color is emphasized throughout with natural light spilling in through clerestory windows and frosted glass block.
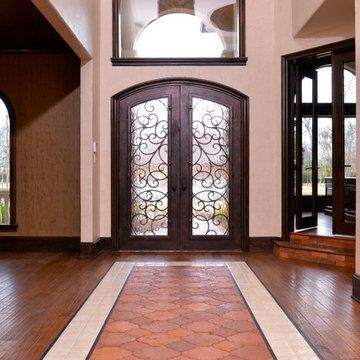
Custom Home Design built by Fairmont Custom Homes. This home features an impressive foyer or entrance with a unique chandelier, arched wrought iron door, rug patterned tile (handmade ceramic and terra-cotta tiles), and a semi-spiral staircase.
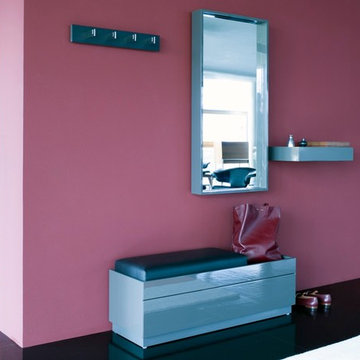
Designed by Carsten Gollnick, the Hesperide Entrance Hall Combination 2 pictured here is part a huge collection from luxury German brand Schoenbuch, the hall furniture experts.
Combination 2 includes a 120cm long mirror, a useful 60cm wide shelf, a comfortable 1.2m bench with a deep drawer, a 76cm leather cushion & leather inlay, as well as a stylish coat rack with 4 hooks. Available in a range of matt or gloss lacquer finishes in 26 stunning colours, inclduing Ice Blue (as seen here) and Dusky Rose.
The full Hesperide collection includes coat racks, hangers & hooks, console & dressing tables, chests & cabinets, sideboards & benches, mirrors & storage trays, as well as umbrella stands, in-fact every conceivable piece of entrance area furniture!
With so many options available it is impossible to show them all, please contact our Showroom to discuss the collection in more detail.
Parts of this range are made in the workshops of the Dominikus-Ringeisen-Werk at the Maria Bildhausen convent, which has a long tradition of offering those in the wider community an opportunity to perform useful work.
Schoenbuch specialise in all kinds of entrance hall furniture from modern shoe cupboards to contemporary sideboards, with depths starting at just 20cm, allowing them to fit comfortably in the narrowest of spaces. To see Schoenbuch's complete range online, which also includes beautiful coat hooks, mirrors & benches, why not click on the “Visit Store” link.
For further information, or trade enquiries, please feel free to phone us on 020 7731 9540 or visit the Go Modern London Showroom.
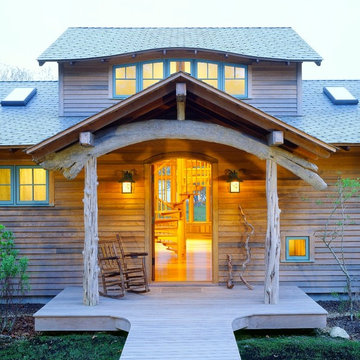
Driftwood timbers and warm lighting make for an inviting entryway.
Design/Build: South Mountain Co.
Image © Brian Vanden Brink
Cette image montre une entrée chalet avec une porte simple.
Cette image montre une entrée chalet avec une porte simple.
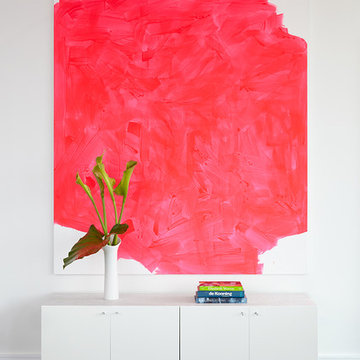
Idées déco pour un hall d'entrée moderne de taille moyenne avec un mur blanc, parquet foncé et un sol marron.
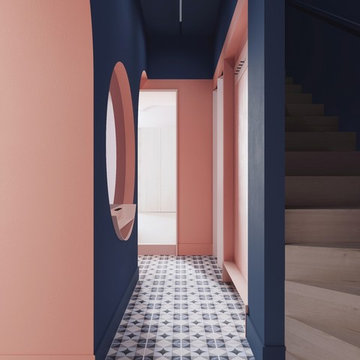
@decoruminteriordesign | Colour Blocking with Paint Journal. https://www.decoruminteriordesign.com/blogposts/2019/5/31/colour-blocking-with-paint-trend-2019
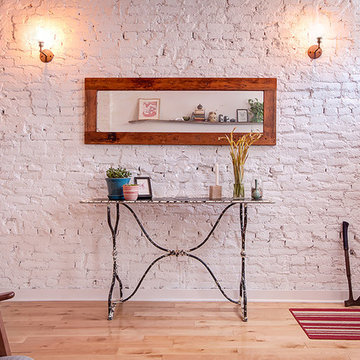
Robert Hornak Photography
Cette photo montre un petit hall d'entrée industriel avec un mur blanc, parquet clair, une porte simple et une porte blanche.
Cette photo montre un petit hall d'entrée industriel avec un mur blanc, parquet clair, une porte simple et une porte blanche.
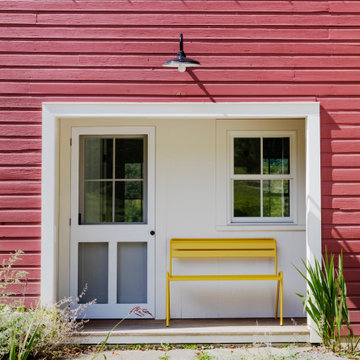
TEAM
Architect: LDa Architecture & Interiors
Builder: Lou Boxer Builder
Photographer: Greg Premru Photography
Inspiration pour une porte d'entrée rustique de taille moyenne avec une porte simple et une porte blanche.
Inspiration pour une porte d'entrée rustique de taille moyenne avec une porte simple et une porte blanche.
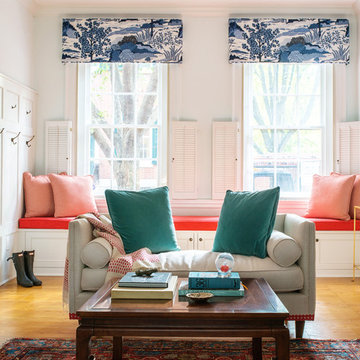
photo: Andrea Cipriani Mecchi
design: Michele Plachter
Cette image montre une entrée traditionnelle avec un vestiaire, un mur blanc, parquet clair et un sol marron.
Cette image montre une entrée traditionnelle avec un vestiaire, un mur blanc, parquet clair et un sol marron.

Réalisation d'une grande entrée tradition avec un vestiaire, un mur blanc et un sol gris.

A vivid pink dutch door invites you in.
Inspiration pour une porte d'entrée marine de taille moyenne avec un mur noir, sol en béton ciré, une porte hollandaise, une porte rouge, un sol beige et du lambris de bois.
Inspiration pour une porte d'entrée marine de taille moyenne avec un mur noir, sol en béton ciré, une porte hollandaise, une porte rouge, un sol beige et du lambris de bois.
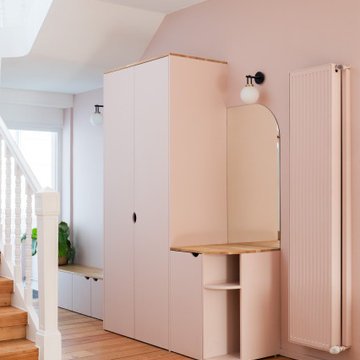
Conçu et réalisé par notre agence lilloise, ce duplex de 200m² est situé dans le quartier de Wazemmes. Les propriétaires de l’appartement ont fait appel à nos services pour rénover le rez-de-chaussée comprenant l’entrée, la pièce à vivre, la cuisine ouverte sur le séjour et la salle de bain familiale située à l’étage.
Tel un fil conducteur particulièrement bien pensé, le bois s’invite par touches à travers des menuiseries réalisées sur mesure par notre menuisier lillois : meuble TV, coins bureaux pour télétravailler, bibliothèque, claustras ou encore penderie avec banquette intégrée…Parallèlement à leur côté fonctionnel, elles apportent esthétisme et graphisme au projet.
On aime la douceur de la palette de couleurs choisies par l’architecte d’intérieur : vert amande et beige rosé, qui s’harmonisent à la perfection avec le blanc et le bois pour créer une atmosphère particulièrement chaleureuse.
Dans la cuisine, l’agencement en U ingénieusement pensé permet d’intégrer de multiples rangements tout en favorisant la circulation.
Quant à la salle de bain, elle en ferait rêver plus d’un.e… Baignoire îlot, douche, double vasque, porte verrière coulissante, WC et même buanderie cachée ; tout a été pensé dans les moindres détails.
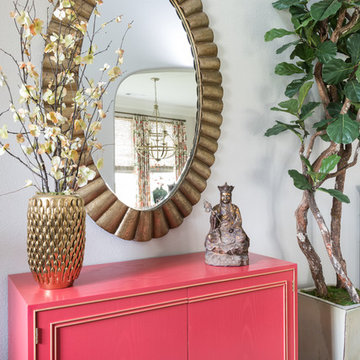
Interior Design by Dona Rosene Interiors. Photography by Michael Hunter.
Aménagement d'une grande entrée classique avec un couloir, un mur blanc, parquet foncé, une porte simple, une porte en bois foncé et un sol marron.
Aménagement d'une grande entrée classique avec un couloir, un mur blanc, parquet foncé, une porte simple, une porte en bois foncé et un sol marron.
Idées déco d'entrées roses
2
