Idées déco d'entrées vertes avec un couloir
Trier par :
Budget
Trier par:Populaires du jour
21 - 40 sur 189 photos
1 sur 3

Family of the character of rice field.
In the surrounding is the countryside landscape, in a 53 yr old Japanese house of 80 tsubos,
the young couple and their children purchased it for residence and decided to renovate.
Making the new concept of living a new life in a 53 yr old Japanese house 53 years ago and continuing to the next generation, we can hope to harmonize between the good ancient things with new things and thought of a house that can interconnect the middle area.
First of all, we removed the part which was expanded and renovated in the 53 years of construction, returned to the original ricefield character style, and tried to insert new elements there.
The Original Japanese style room was made into a garden, and the edge side was made to be outside, adding external factors, creating a comfort of the space where various elements interweave.
The rich space was created by externalizing the interior and inserting new things while leaving the old stuff.
田の字の家
周囲には田園風景がひろがる築53年80坪の日本家屋。
若い夫婦と子が住居として日本家屋を購入しリノベーションをすることとなりました。
53年前の日本家屋を新しい生活の場として次の世代へ住み継がれていくことをコンセプトとし、古く良きモノと新しいモノとを調和させ、そこに中間領域を織り交ぜたような住宅はできないかと考えました。
まず築53年の中で増改築された部分を取り除き、本来の日本家屋の様式である田の字の空間に戻します。そこに必要な空間のボリュームを落とし込んでいきます。そうすることで、必要のない空間(余白の空間)が生まれます。そこに私たちは、外的要素を挿入していくことを試みました。
元々和室だったところを坪庭にしたり、縁側を外部に見立てたりすることで様々な要素が織り交ざりあう空間の心地よさを作り出しました。
昔からある素材を残しつつ空間を新しく作りなおし、そこに外部的要素を挿入することで
豊かな暮らしを生みだしています。
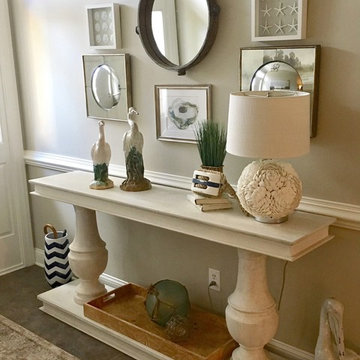
Idées déco pour une entrée bord de mer de taille moyenne avec un couloir, un mur beige et un sol marron.
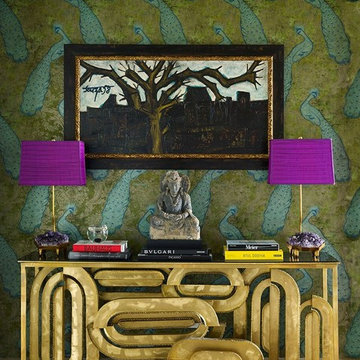
Idées déco pour une grande entrée contemporaine avec un mur vert, un couloir et un sol marron.
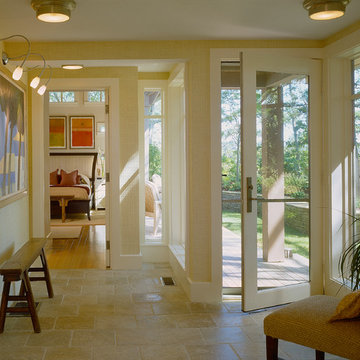
Réalisation d'une entrée tradition avec un couloir, un mur beige, une porte simple et une porte en verre.

Various Entry Doors by...Door Beautiful of Santa Rosa, CA
Cette image montre une entrée design de taille moyenne avec un couloir, un mur jaune, un sol en travertin et une porte blanche.
Cette image montre une entrée design de taille moyenne avec un couloir, un mur jaune, un sol en travertin et une porte blanche.

母屋・玄関ホール/
玄関はお客さまをはじめに迎え入れる場としてシンプルに。観葉植物や生け花、ご家族ならではの飾りで玄関に彩りを。
旧居の玄関で花や季節の飾りでお客様を迎え入れていたご家族の気持ちを新たな住まいでも叶えるべく、季節のものを飾ることができるようピクチャーレールや飾り棚を設えました。
Photo by:ジェ二イクス 佐藤二郎
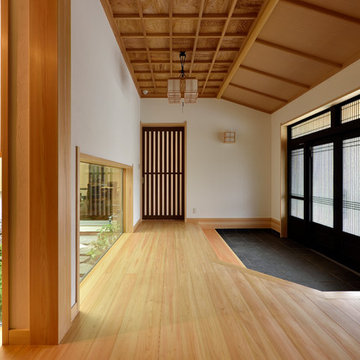
Aménagement d'une grande entrée asiatique avec un couloir, un mur blanc, parquet clair, une porte coulissante, une porte noire et un sol marron.
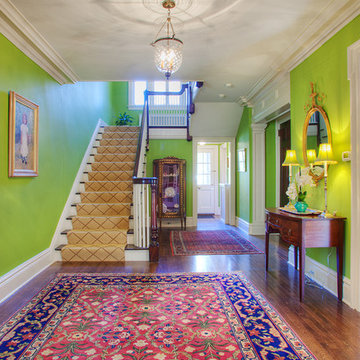
Cette image montre une entrée traditionnelle avec un couloir, un mur vert, parquet foncé et un sol marron.
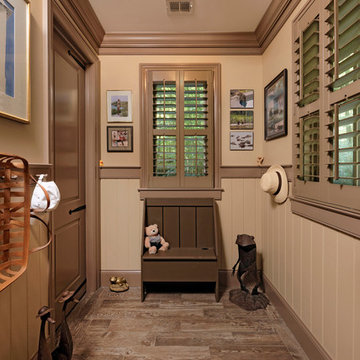
Bob Narod Photography
Aménagement d'une entrée campagne avec un couloir, un sol marron et un mur beige.
Aménagement d'une entrée campagne avec un couloir, un sol marron et un mur beige.
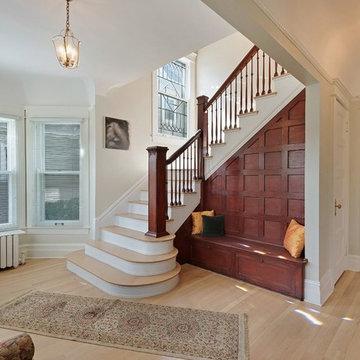
BEFORE Photo of Entry hall
Cette photo montre une entrée chic avec un couloir, un mur beige et parquet clair.
Cette photo montre une entrée chic avec un couloir, un mur beige et parquet clair.
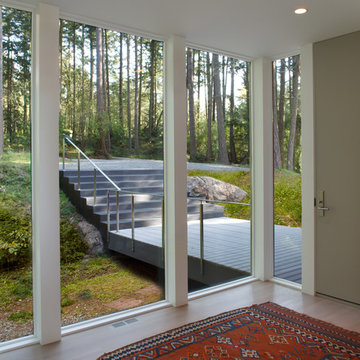
Entry with window wall and floor to ceiling door. View to bridge and stair outside.
Photographed by Eric Rorer
Idées déco pour une entrée moderne de taille moyenne avec une porte simple, une porte grise, un couloir, un mur blanc et parquet clair.
Idées déco pour une entrée moderne de taille moyenne avec une porte simple, une porte grise, un couloir, un mur blanc et parquet clair.
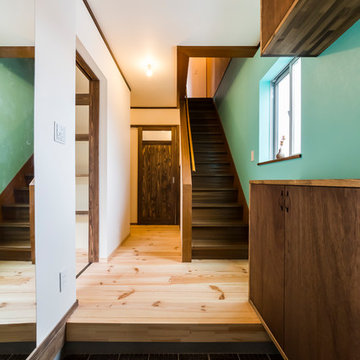
若い夫婦がヴィンテージカーと暮らすW House
Idée de décoration pour une petite entrée asiatique avec un couloir, un mur bleu, un sol en bois brun, une porte métallisée et un sol beige.
Idée de décoration pour une petite entrée asiatique avec un couloir, un mur bleu, un sol en bois brun, une porte métallisée et un sol beige.
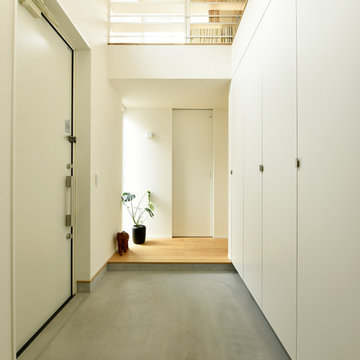
玄関に入ってすぐに目に入る大きな吹き抜けと勾配天井。LDKに足を踏み入れるお客様もワクワクされることでしょう。土間はモルタル仕上でラフな印象を受けます。照明はイサム・ノグチさんの「AKARI」を採用。お施主様のセンスが光ります。
Idée de décoration pour une entrée minimaliste avec un couloir, un mur blanc, sol en béton ciré, une porte simple, une porte blanche et un sol gris.
Idée de décoration pour une entrée minimaliste avec un couloir, un mur blanc, sol en béton ciré, une porte simple, une porte blanche et un sol gris.
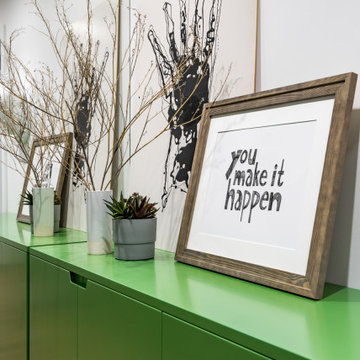
Idées déco pour une petite entrée contemporaine avec un couloir, un mur blanc, un sol en vinyl, une porte simple, une porte blanche et un sol beige.
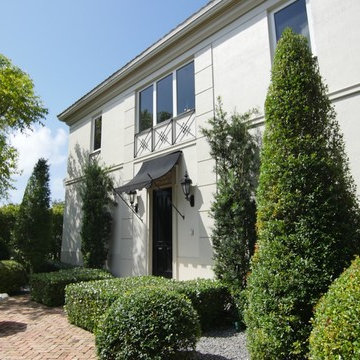
http://www.bonomotion.com/
Inspiration pour une grande entrée traditionnelle avec un couloir, un mur gris, un sol en terrazzo, une porte simple et une porte noire.
Inspiration pour une grande entrée traditionnelle avec un couloir, un mur gris, un sol en terrazzo, une porte simple et une porte noire.
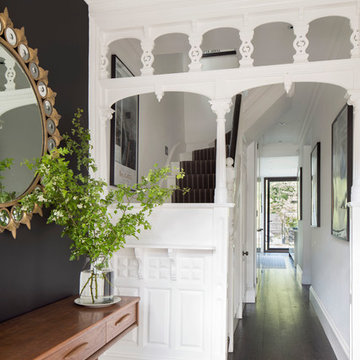
Cette image montre une petite entrée victorienne avec parquet foncé, un sol marron, un couloir et un mur noir.
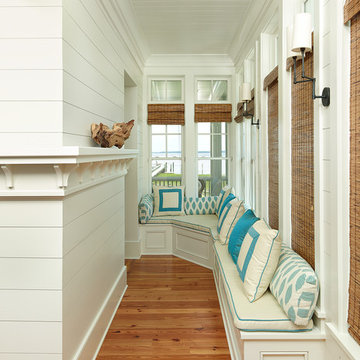
Holger Obenaus
Inspiration pour une entrée ethnique avec un couloir, un mur blanc et un sol en bois brun.
Inspiration pour une entrée ethnique avec un couloir, un mur blanc et un sol en bois brun.
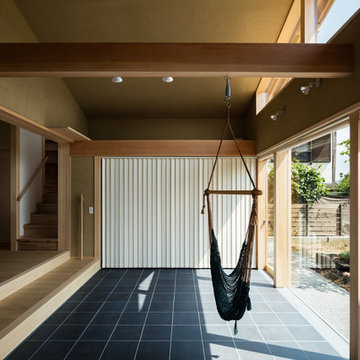
玄関ポーチより続いて淡路の窯変タイルを敷き詰めた土間空間.東側のお庭と掃き出し窓を全開することで一体化するエントランス空間です.そこは単なる三和土ではなく多目的に使える半屋外空間のようなユニークな場所.無垢の梁にハンモックを下げてくつろぎや遊びの場にもなります.内部空間と続く大きな開口部には引き込みの雪見障子を設置し,開ければ土間空間を介して庭まで繋がる広がりを感じさせる心地良い住まいです.
Photo:笹の倉舎/笹倉洋平
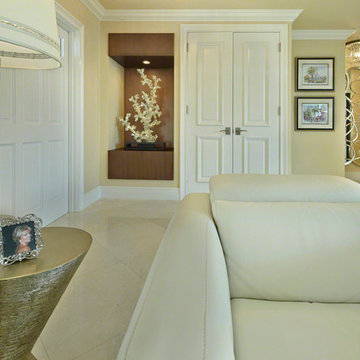
Randy Smith Photography
Decorator : Joan Lydia Interiors, Inc.
Aménagement d'une entrée moderne de taille moyenne avec un couloir et un mur beige.
Aménagement d'une entrée moderne de taille moyenne avec un couloir et un mur beige.
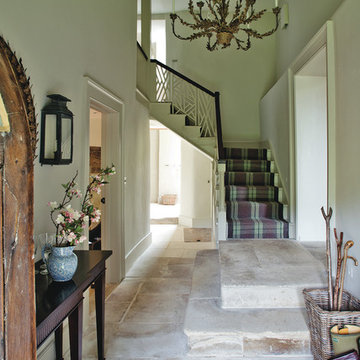
Polly Eltes
Inspiration pour une entrée rustique de taille moyenne avec un mur beige, un sol en calcaire, un couloir et un sol gris.
Inspiration pour une entrée rustique de taille moyenne avec un mur beige, un sol en calcaire, un couloir et un sol gris.
Idées déco d'entrées vertes avec un couloir
2