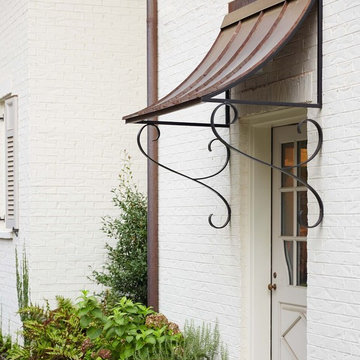Idées déco d'entrées vertes avec une porte blanche
Trier par :
Budget
Trier par:Populaires du jour
141 - 160 sur 381 photos
1 sur 3
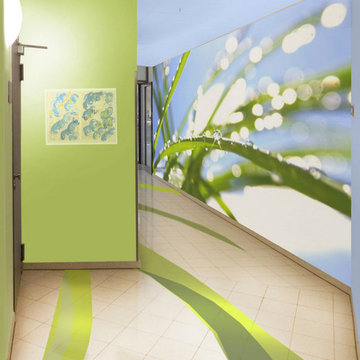
Der eher triste und langweilige Eingangsbereich sollte freundlicher gestaltet werden. Interiro Designerin Monika Günnewig hollte mit der Wandtapete die Natur und Frische ins Haus. Die grüne Wandfarbe und das Aufgreifen des Designs im Boden machen aus dem Eingangsbereich ein positives Erlebnis.
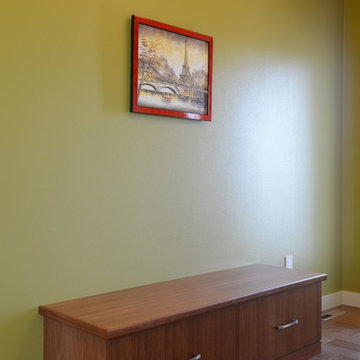
Design by: Bill Tweten, CKD, CBD
Photo by: Robb Siverson
www.robbsiverson.com
A perfect addition to an entry way foyer. This bench built with Crystal cabinetry also gives additional storage with 2 large drawers below the bench. Using Lyptus wood finished in a Nutmeg stain this bench adds warmth to the foyer and is accented with Berenson brushed nickel pulls.
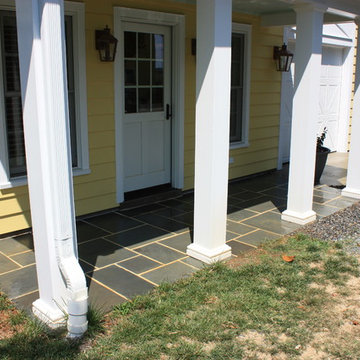
Cette image montre une porte d'entrée traditionnelle avec un mur beige, un sol en carrelage de céramique, une porte simple et une porte blanche.
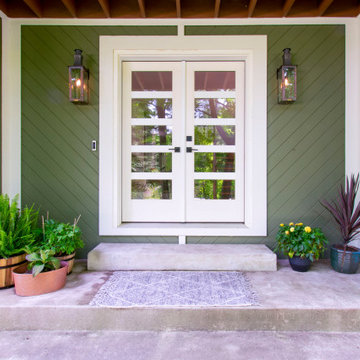
This exciting ‘whole house’ project began when a couple contacted us while house shopping. They found a 1980s contemporary colonial in Delafield with a great wooded lot on Nagawicka Lake. The kitchen and bathrooms were outdated but it had plenty of space and potential.
We toured the home, learned about their design style and dream for the new space. The goal of this project was to create a contemporary space that was interesting and unique. Above all, they wanted a home where they could entertain and make a future.
At first, the couple thought they wanted to remodel only the kitchen and master suite. But after seeing Kowalske Kitchen & Bath’s design for transforming the entire house, they wanted to remodel it all. The couple purchased the home and hired us as the design-build-remodel contractor.
First Floor Remodel
The biggest transformation of this home is the first floor. The original entry was dark and closed off. By removing the dining room walls, we opened up the space for a grand entry into the kitchen and dining room. The open-concept kitchen features a large navy island, blue subway tile backsplash, bamboo wood shelves and fun lighting.
On the first floor, we also turned a bathroom/sauna into a full bathroom and powder room. We were excited to give them a ‘wow’ powder room with a yellow penny tile wall, floating bamboo vanity and chic geometric cement tile floor.
Second Floor Remodel
The second floor remodel included a fireplace landing area, master suite, and turning an open loft area into a bedroom and bathroom.
In the master suite, we removed a large whirlpool tub and reconfigured the bathroom/closet space. For a clean and classic look, the couple chose a black and white color pallet. We used subway tile on the walls in the large walk-in shower, a glass door with matte black finish, hexagon tile on the floor, a black vanity and quartz counters.
Flooring, trim and doors were updated throughout the home for a cohesive look.
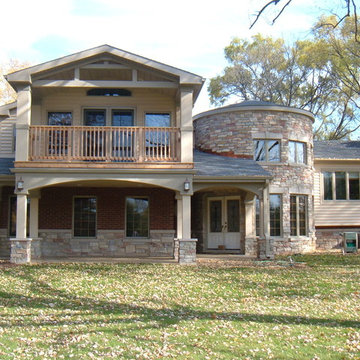
After construction
Idée de décoration pour un grand hall d'entrée tradition avec un sol en carrelage de porcelaine, une porte double et une porte blanche.
Idée de décoration pour un grand hall d'entrée tradition avec un sol en carrelage de porcelaine, une porte double et une porte blanche.
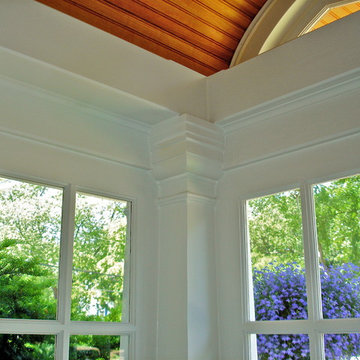
BACKGROUND
Glass-enclosed Vestibules are an uncommon, friendly entrance to any home. This 1917 Vestibule had been patched and repaired many times before being torn down. The design was a collaborative effort with Lee Meyer Architects; rebuilt to match other remodeling on this home.
SOLUTION
We rebuilt the structure with hand-built arched roof trusses, new columns and support beams, along with glass door panels, period trim, lighting and a beaded ceiling. Photo by Greg Schmidt.
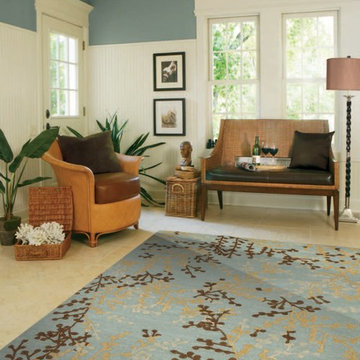
Cette photo montre un hall d'entrée asiatique de taille moyenne avec un mur bleu, un sol en travertin, une porte simple et une porte blanche.
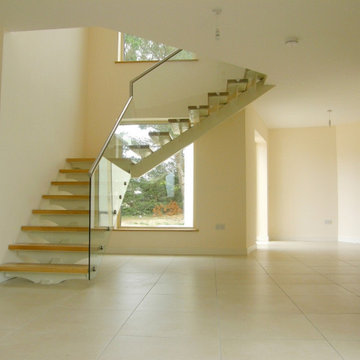
Residence in Rosslare , Co. Wexford, Ireland
By Winkens Architecture
Staircase
Inspiration pour une grande entrée design avec un couloir, un mur blanc, un sol en carrelage de porcelaine, une porte blanche et un sol blanc.
Inspiration pour une grande entrée design avec un couloir, un mur blanc, un sol en carrelage de porcelaine, une porte blanche et un sol blanc.
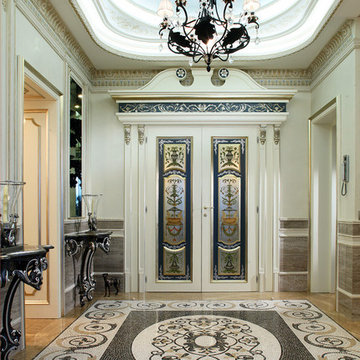
Холл - Мозаичный ковер на полу (Megaron, Pixel), авторские витражи и вычурные столики создают атмосферу торжественного приема.
Руководитель проекта -Татьяна Божовская.
Дизайнер - Анна Тихомирова.
Дизайнер/Архитектор - Юлия Роднова.
Фотограф - Сергей Моргунов.
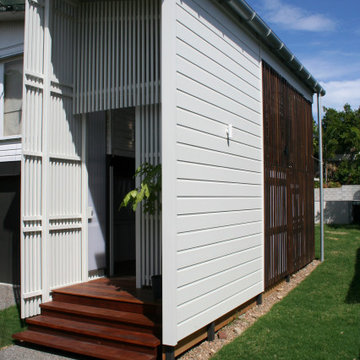
This new double height entryway to the existing home gives a real sense of arrival, while enclosing the existing external stair. Passersby can catch a glimpse of the internal garden and walkway.
Light will pass through the entryway across the day, while the living spaces remain shaded, cooled by breezes passing through the permeable screen sections.
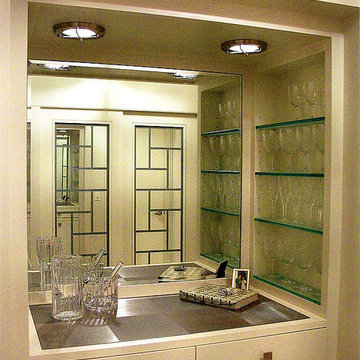
A beautiful and ethereal looking bar frames one side of the entry, while a custom designed barn door frames the other. The recessed mirror within the bar reflects the iridescence of the kitchen opposite the space. Sandblasted glass shelves float on either side of the area. And, nickel metal mesh is the countertop. A rare Josef Hoffman sits atop the bar.
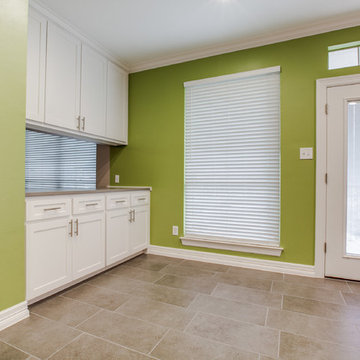
Réalisation d'une porte d'entrée design de taille moyenne avec un mur vert, un sol en carrelage de porcelaine, une porte simple, une porte blanche et un sol beige.
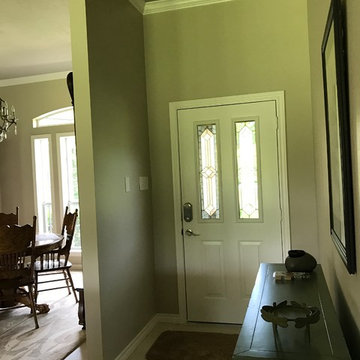
Inspiration pour un petit hall d'entrée traditionnel avec un mur beige, un sol en carrelage de porcelaine, une porte simple et une porte blanche.
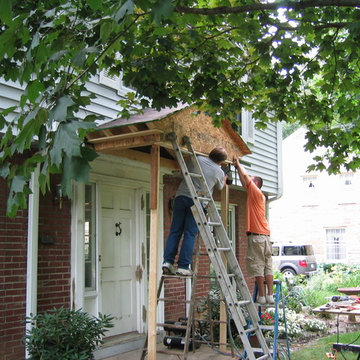
The guys framing up a porch addition.
Idées déco pour une petite porte d'entrée classique avec un mur rouge, sol en béton ciré, une porte simple et une porte blanche.
Idées déco pour une petite porte d'entrée classique avec un mur rouge, sol en béton ciré, une porte simple et une porte blanche.
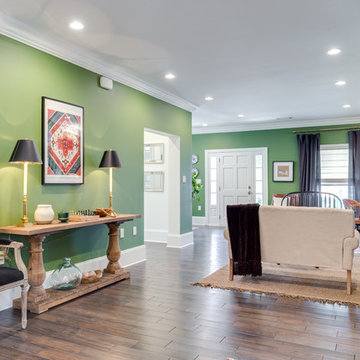
Fox Broadcasting 2016
Exemple d'un grand hall d'entrée tendance avec un mur vert, parquet foncé, une porte simple, une porte blanche et un sol marron.
Exemple d'un grand hall d'entrée tendance avec un mur vert, parquet foncé, une porte simple, une porte blanche et un sol marron.
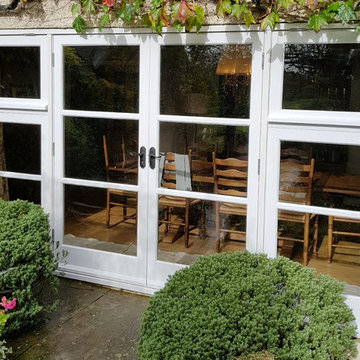
Idée de décoration pour une porte d'entrée minimaliste de taille moyenne avec une porte double et une porte blanche.
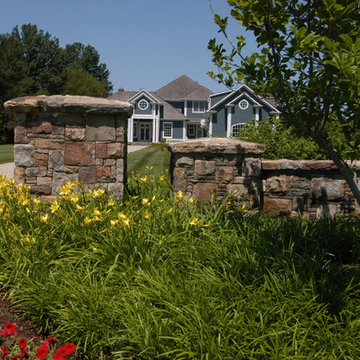
Idée de décoration pour une très grande entrée bohème avec un mur bleu, une porte double et une porte blanche.
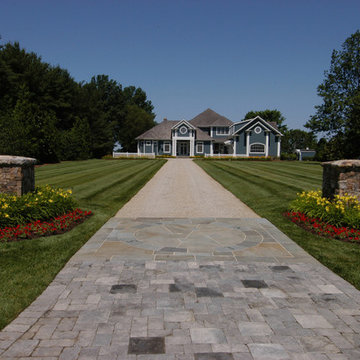
Spaulding
Réalisation d'une très grande entrée bohème avec un mur bleu, une porte double et une porte blanche.
Réalisation d'une très grande entrée bohème avec un mur bleu, une porte double et une porte blanche.
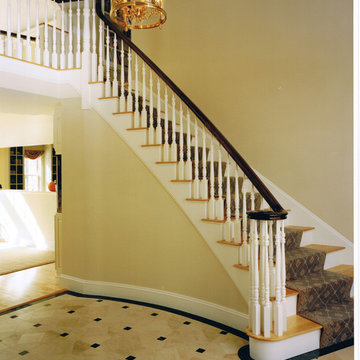
Idées déco pour un grand hall d'entrée classique avec un mur beige, un sol en marbre, une porte simple et une porte blanche.
Idées déco d'entrées vertes avec une porte blanche
8
