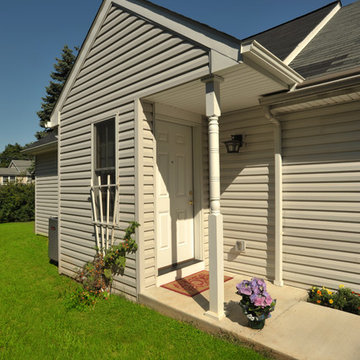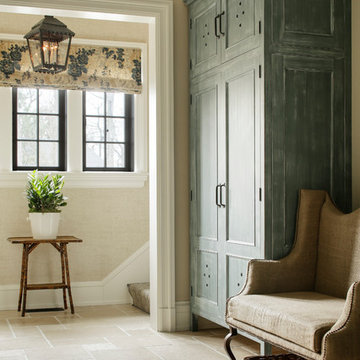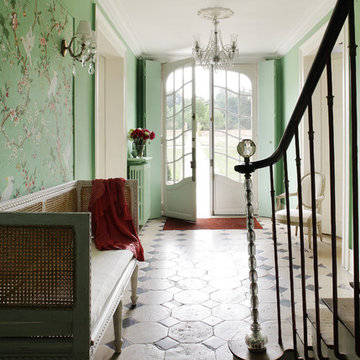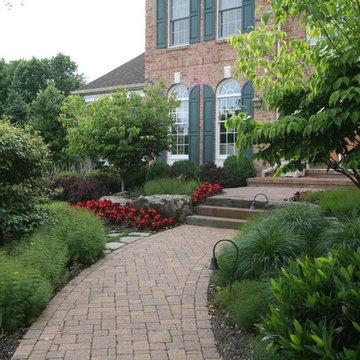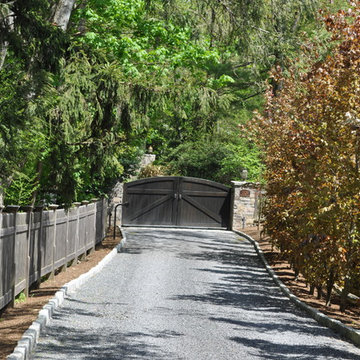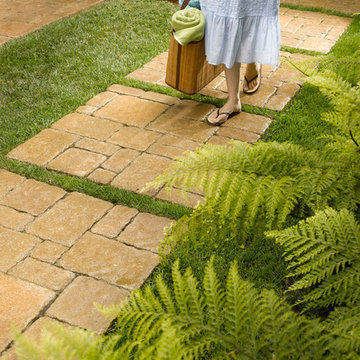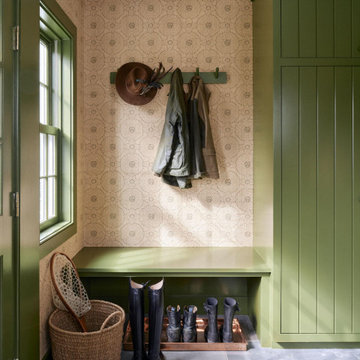Idées déco d'entrées vertes
Trier par :
Budget
Trier par:Populaires du jour
101 - 120 sur 14 463 photos
1 sur 2
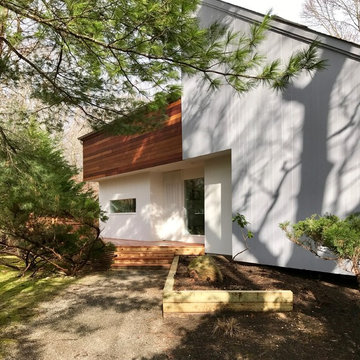
The exterior renovation of a house built in the 70s. by analyzing the structure of the house we were able to develop a plan to maximize the potential in the original design and minimized the the poor qualities. Here the removal of the deck 'wall' and attention give to the entry area give the hose the intentional essence hidden within.
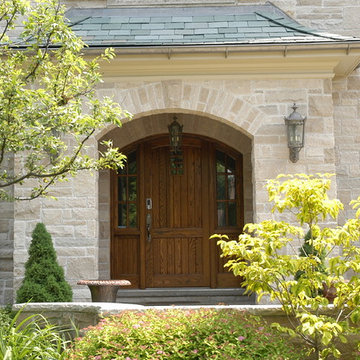
Exemple d'une porte d'entrée méditerranéenne de taille moyenne avec un mur beige, une porte simple et une porte en bois brun.
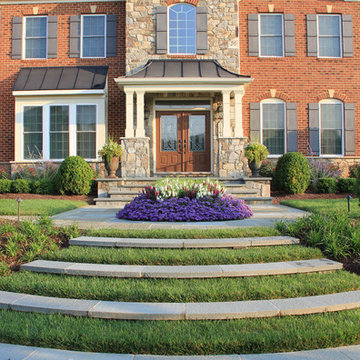
Exemple d'une porte d'entrée chic avec un mur rouge, une porte double et une porte marron.
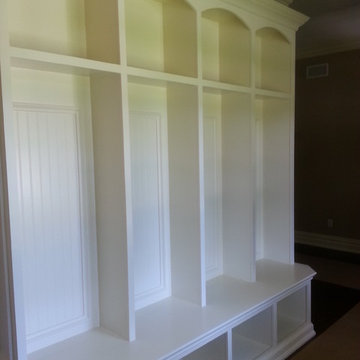
Exemple d'une entrée chic de taille moyenne avec un vestiaire, un mur beige, parquet foncé, une porte simple et une porte blanche.
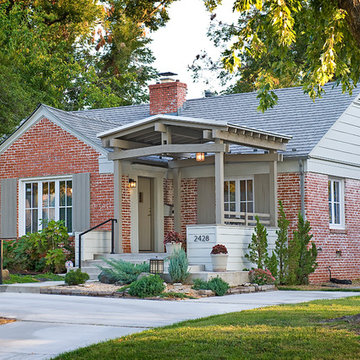
Cette photo montre une porte d'entrée tendance de taille moyenne avec sol en béton ciré, une porte simple et une porte grise.
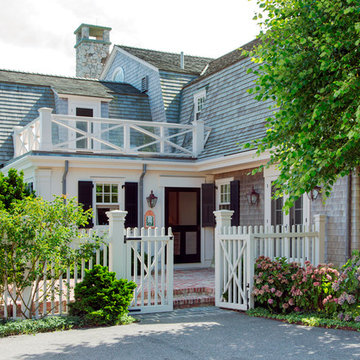
Eric Roth
Cette photo montre une entrée victorienne de taille moyenne avec une porte simple.
Cette photo montre une entrée victorienne de taille moyenne avec une porte simple.

Miller Architects, PC
Cette photo montre une entrée montagne avec un mur beige, parquet foncé, une porte simple et une porte en verre.
Cette photo montre une entrée montagne avec un mur beige, parquet foncé, une porte simple et une porte en verre.
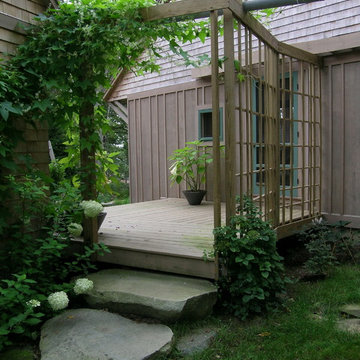
Close view of entry showing stone steps, wooden deck and trellis.
Photo by John Whipple.
Idées déco pour une entrée montagne de taille moyenne avec une porte simple et une porte verte.
Idées déco pour une entrée montagne de taille moyenne avec une porte simple et une porte verte.

Cette photo montre une grande entrée tendance avec une porte en verre, un mur gris, parquet foncé, une porte simple, un sol noir, un plafond voûté et un mur en parement de brique.
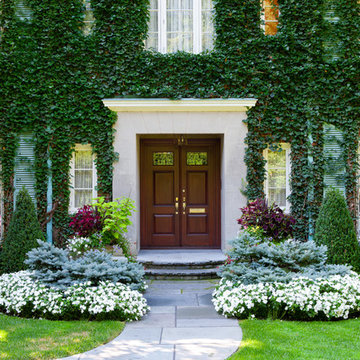
This stately, Chestnut Hill, circa 1890, brick home sits on idyllic grounds of mature planting.
Our objective was to integrate the new with the old world charm of the property. We achieved this with additional plantings, seasonal color, restoring and adding masonry walls and steps as well as the installation of an elegant eurocobble drive and courtyard.
Photography: Greg Premru Photography
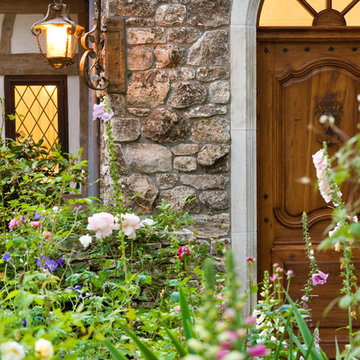
French Imported stone for walls with French walnut door and stone surround in a spring garden. Carmel, CA
Cette photo montre une entrée.
Cette photo montre une entrée.

An in-law suite (on the left) was added to this home to comfortably accommodate the owners extended family. A separate entrance, full kitchen, one bedroom, full bath, and private outdoor patio provides a very comfortable additional living space for an extended stay. An additional bedroom for the main house occupies the second floor of this addition.
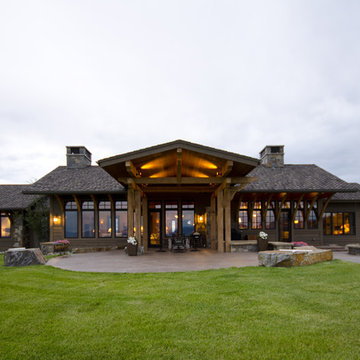
Covered entry way and patio.
Location: Bozeman, MT
Architect: Reid Smith Architects
Photographer: Tyler Call Photography
Idée de décoration pour une entrée chalet.
Idée de décoration pour une entrée chalet.
Idées déco d'entrées vertes
6
