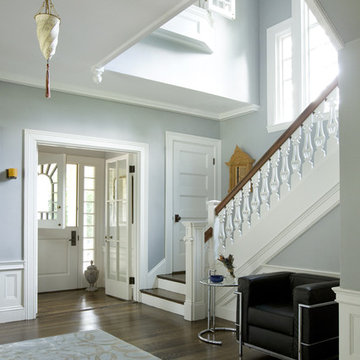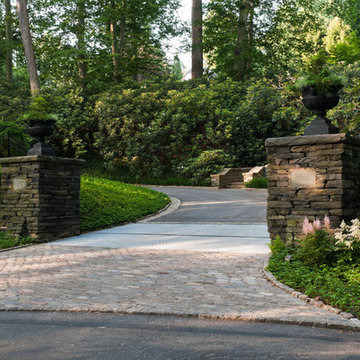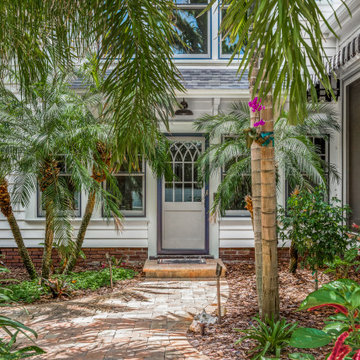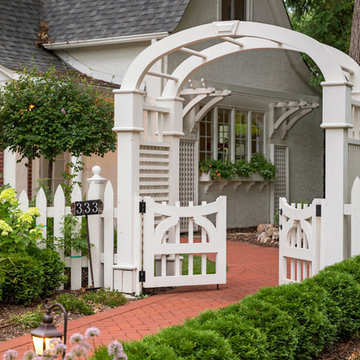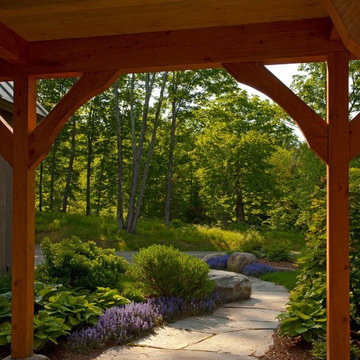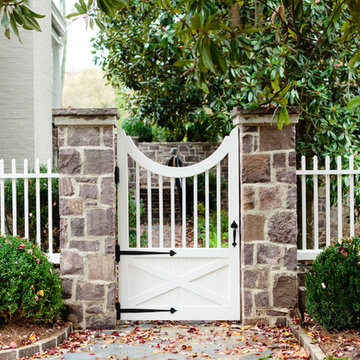Idées déco d'entrées vertes
Trier par :
Budget
Trier par:Populaires du jour
81 - 100 sur 14 463 photos
1 sur 2
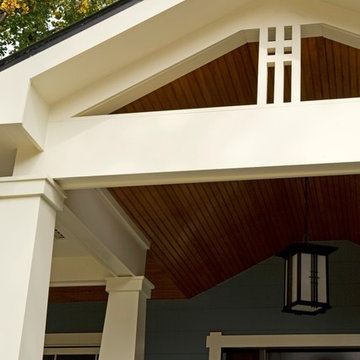
2013 CHRYSALIS AWARD SOUTH REGION WINNER, RESIDENTIAL EXTERIOR
This 1970’s split-level single-family home in an upscale Arlington neighborhood had been neglected for years. With his surrounding neighbors all doing major exterior and interior remodeling, however, the owner decided it was time to renovate his property as well. After several consultation meetings with the design team at Michael Nash Design, Build & Homes, he settled on an exterior layout to create an Art & Craft design for the home.
It all got started by excavating the front and left side of the house and attaching a wrap-around stone porch. Key design attributes include a black metal roof, large tapered columns, blue and grey random style flag stone, beaded stain ceiling paneling and an octagonal seating area on the left side of this porch. The front porch has a wide stairway and another set of stairs leads to the back yard.
All exterior walls of homes were modified with new headers to allow much larger custom-made windows, new front doors garage doors, and French side and back doors. A custom-designed mahogany front door with leaded glass provides more light and offers a wider entrance into the home’s living area.
Design challenges included removing the entire face of the home and then adding new insulation, Tyvek and Hardiplank siding. The use of high-efficiency low-e windows makes the home air tight.
The Arts & Crafts design touches include the front gable over the front porch, the prairie-style grill pattern on the windows and doors, the use of tapered columns sitting over stone columns and the leaded glass front door. Decorative exterior lighting provides the finishing touches to this look.
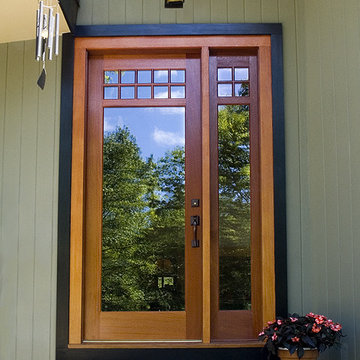
Upstate Door makes hand-crafted custom, semi-custom and standard interior and exterior doors from a full array of wood species and MDF materials.
Genuine Mahogany, 11-lite custom wood muntin door with 5-lite custom wood muntin sidelite
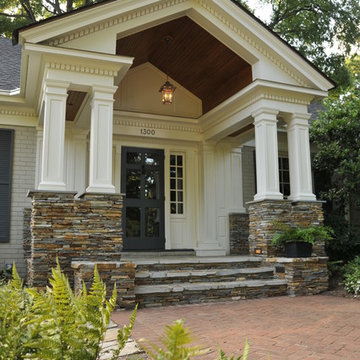
Create a new entry to a traditional ranch with a formal porch
Inspiration pour une entrée traditionnelle.
Inspiration pour une entrée traditionnelle.
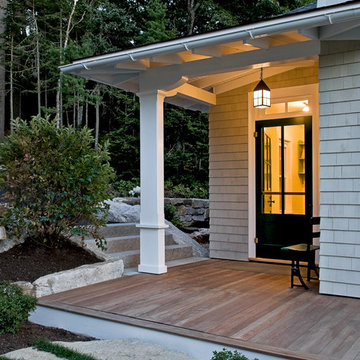
photography by Rob Karosis
Cette photo montre une entrée bord de mer avec une porte simple et une porte noire.
Cette photo montre une entrée bord de mer avec une porte simple et une porte noire.
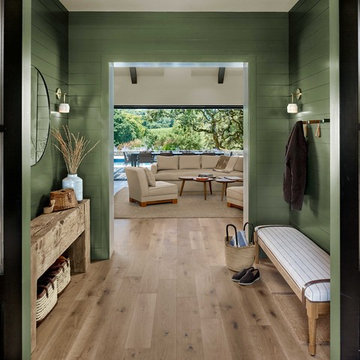
Aménagement d'un vestibule campagne avec un mur vert, parquet clair, une porte double, une porte noire et un sol beige.
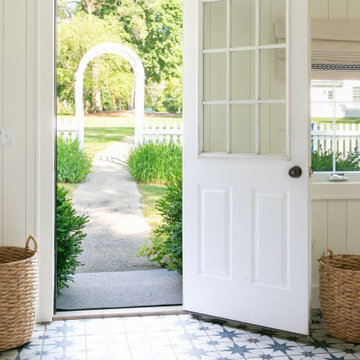
Réalisation d'une petite entrée marine avec un vestiaire, un sol en carrelage de porcelaine, un sol bleu et du lambris de bois.
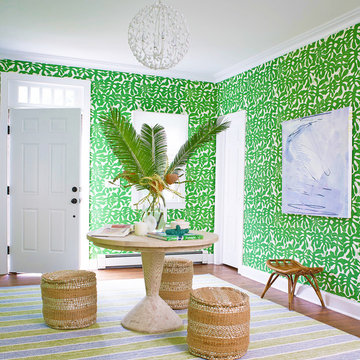
Cette image montre un hall d'entrée marin avec un mur vert, un sol en bois brun, une porte simple, une porte blanche et un sol marron.
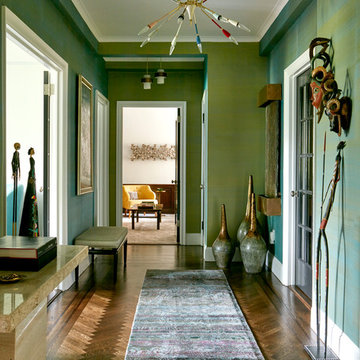
Mark Roskams
Réalisation d'un grand hall d'entrée tradition avec un mur bleu et un sol en bois brun.
Réalisation d'un grand hall d'entrée tradition avec un mur bleu et un sol en bois brun.
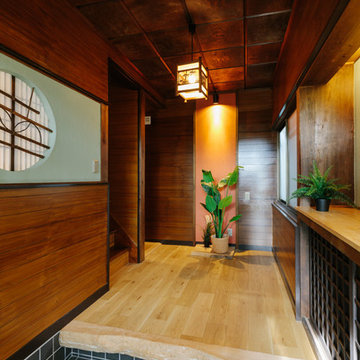
Cette image montre une entrée asiatique avec un mur vert, un sol en bois brun, un sol beige et une porte marron.
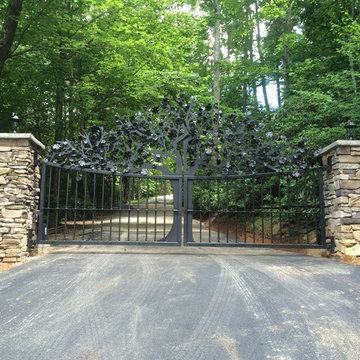
Our company designs builds and installs custom driveway and entry gates for homes and businesses alike. Every gate is handmade from the highest quality steel and are made according to our highest fabrication standards.
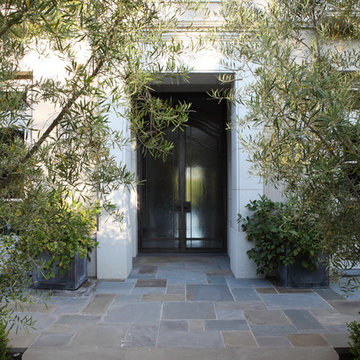
Architecture/Interior Design: Studio William Hefner
Idées déco pour une entrée classique.
Idées déco pour une entrée classique.
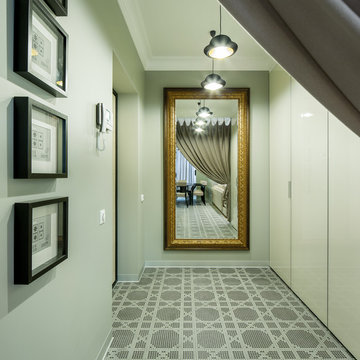
Réalisation d'un hall d'entrée design avec un mur gris et un sol en carrelage de céramique.
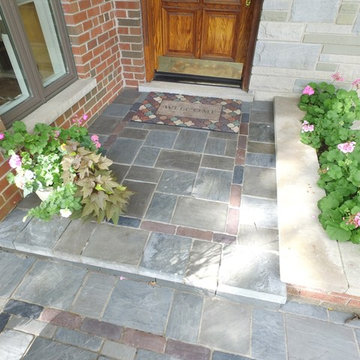
Réalisation d'une porte d'entrée tradition de taille moyenne avec une porte simple et une porte en bois brun.
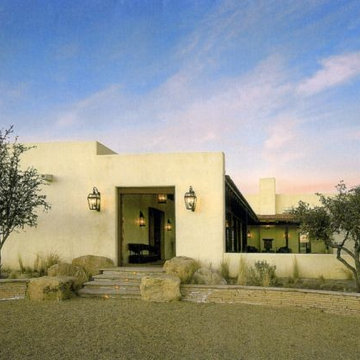
Robert Reck
Aménagement d'une entrée sud-ouest américain avec un couloir et un mur beige.
Aménagement d'une entrée sud-ouest américain avec un couloir et un mur beige.
Idées déco d'entrées vertes
5
