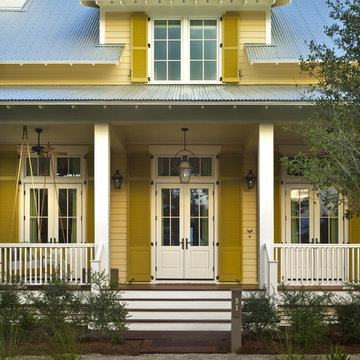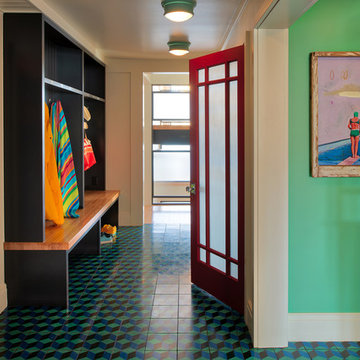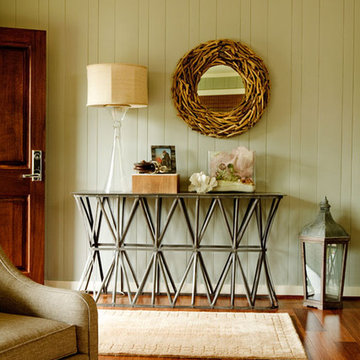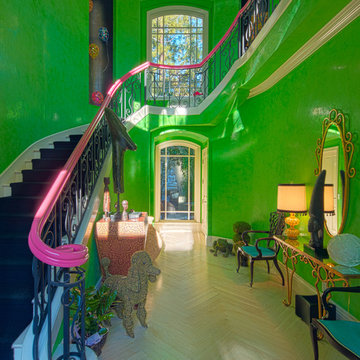Idées déco d'entrées vertes
Trier par :
Budget
Trier par:Populaires du jour
41 - 60 sur 479 photos
1 sur 3
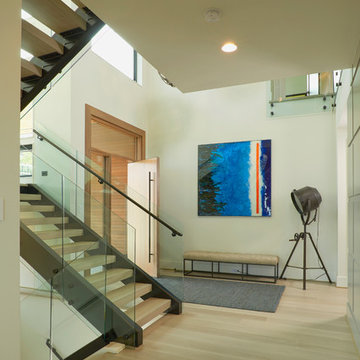
A fun design piece is the large spot light that greets you as you walk in.
Réalisation d'un grand hall d'entrée design avec un mur blanc, parquet clair, une porte pivot et une porte en bois clair.
Réalisation d'un grand hall d'entrée design avec un mur blanc, parquet clair, une porte pivot et une porte en bois clair.
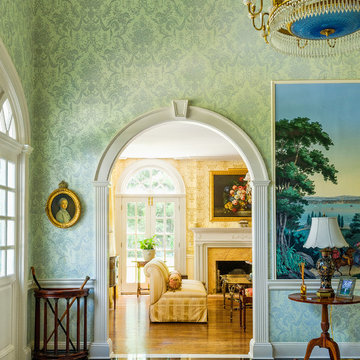
© Aaron Thompson
Exemple d'un grand hall d'entrée chic avec un mur vert et sol en granite.
Exemple d'un grand hall d'entrée chic avec un mur vert et sol en granite.
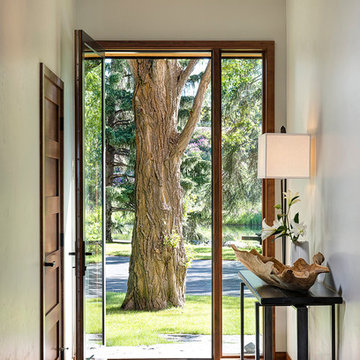
Réalisation d'une petite porte d'entrée tradition avec un mur blanc, un sol en bois brun, une porte simple et une porte en verre.
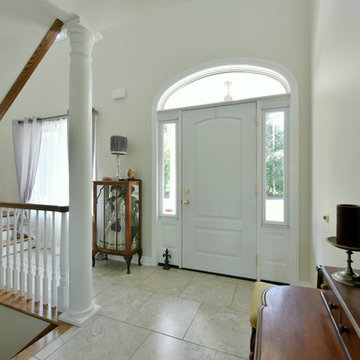
Photos by Gordon King
Idée de décoration pour un grand hall d'entrée tradition avec une porte simple, un mur beige, un sol en carrelage de porcelaine et une porte blanche.
Idée de décoration pour un grand hall d'entrée tradition avec une porte simple, un mur beige, un sol en carrelage de porcelaine et une porte blanche.
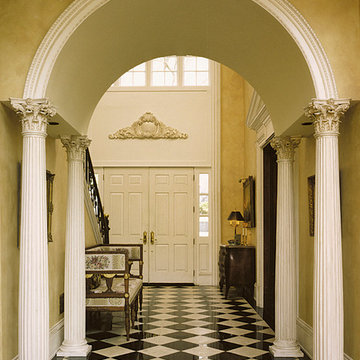
1.) ARCHWAY COLUMNS
Chadsworth's Column Design #121
- Architectural Wood Columns.
- Roman Corinthian Capitals & Attic Bases.
- Fluted, Round, Tapered Wooden Shafts.
Column Size: 6" x 8'
2.) BATHROOM COLUMNS
**NOTE: The client requested Tuscan bases to be used with a Decorative Roman Corinthian capital. It is more classically accurate to utilize an Ionic (Attic) base with a decorative Roman Corinthian capital.
Column Size: 10" x 8'
Photography: Michael McKelvey
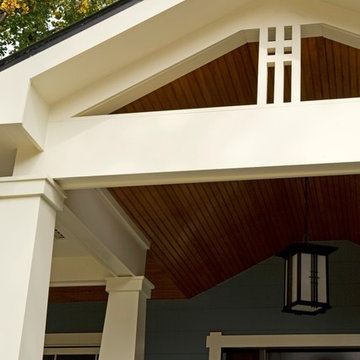
2013 CHRYSALIS AWARD SOUTH REGION WINNER, RESIDENTIAL EXTERIOR
This 1970’s split-level single-family home in an upscale Arlington neighborhood had been neglected for years. With his surrounding neighbors all doing major exterior and interior remodeling, however, the owner decided it was time to renovate his property as well. After several consultation meetings with the design team at Michael Nash Design, Build & Homes, he settled on an exterior layout to create an Art & Craft design for the home.
It all got started by excavating the front and left side of the house and attaching a wrap-around stone porch. Key design attributes include a black metal roof, large tapered columns, blue and grey random style flag stone, beaded stain ceiling paneling and an octagonal seating area on the left side of this porch. The front porch has a wide stairway and another set of stairs leads to the back yard.
All exterior walls of homes were modified with new headers to allow much larger custom-made windows, new front doors garage doors, and French side and back doors. A custom-designed mahogany front door with leaded glass provides more light and offers a wider entrance into the home’s living area.
Design challenges included removing the entire face of the home and then adding new insulation, Tyvek and Hardiplank siding. The use of high-efficiency low-e windows makes the home air tight.
The Arts & Crafts design touches include the front gable over the front porch, the prairie-style grill pattern on the windows and doors, the use of tapered columns sitting over stone columns and the leaded glass front door. Decorative exterior lighting provides the finishing touches to this look.

We redesigned the front hall to give the space a big "Wow" when you walked in. This paper was the jumping off point for the whole palette of the kitchen, powder room and adjoining living room. It sets the tone that this house is fun, stylish and full of custom touches that reflect the homeowners love of colour and fashion. We added the wainscotting which continues into the kitchen/powder room to give the space more architectural interest and to soften the bold wall paper. We kept the antique table, which is a heirloom, but modernized it with contemporary lighting.
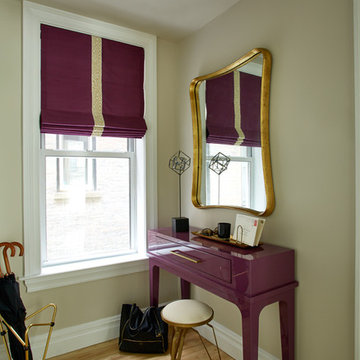
Mark Roskams
Cette photo montre un petit hall d'entrée chic avec un mur gris et parquet clair.
Cette photo montre un petit hall d'entrée chic avec un mur gris et parquet clair.
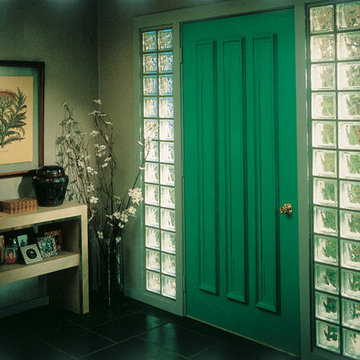
Here is a stylish door side window using Decora style Glass Blocks.
Exemple d'une entrée moderne.
Exemple d'une entrée moderne.
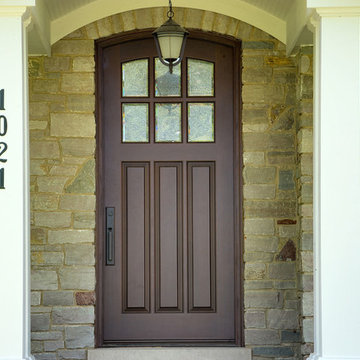
Solid wood arched top entry door with privacy glass
Idée de décoration pour une entrée tradition.
Idée de décoration pour une entrée tradition.
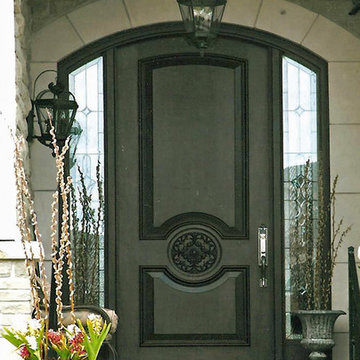
Aménagement d'une porte d'entrée classique de taille moyenne avec un mur beige, une porte simple et une porte noire.
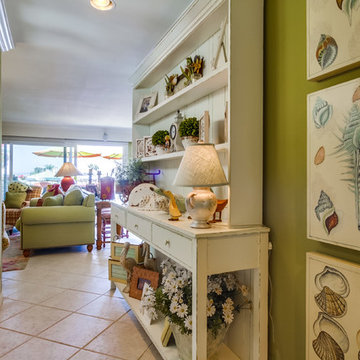
Cette image montre une entrée marine de taille moyenne avec un couloir et un mur vert.
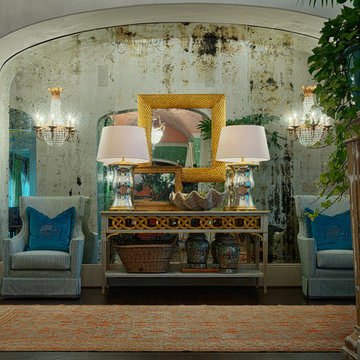
Hallway with colorful accents.
Photographer: TJ Getz
Réalisation d'une entrée tradition.
Réalisation d'une entrée tradition.
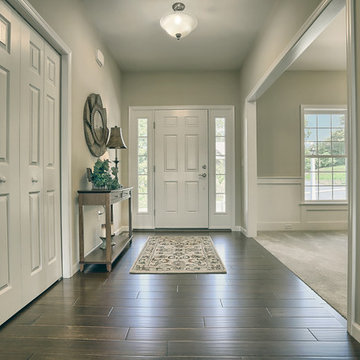
A welcoming front porch invites you into this 1-story home with spacious,open floor plan. The hardwood foyer leads to the formal Dining Room featuring craftsman style wainscoting. The spacious Kitchen with stainless steel appliances and large center island is open to both the Great Room and Breakfast Area. The sunny Breakfast Area provides sliding glass door access to the deck and backyard. The Great room features a cozy gas fireplace with stone surround and colonial style mantel detail.
The Owner’s Suite is tucked quietly to the back of the home and features a tray ceiling, expansive closet, and private bathroom with double bowl vanity and 5’ tile shower. On the opposite side of the home are two additional bedrooms and a full bathroom.
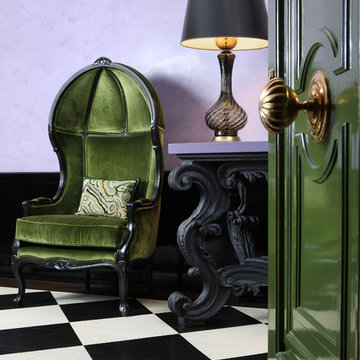
Art Deco Pied-À-Terre, Jessica Lagrange Interiors LLC, Photo by Katrina Wittkamp
Réalisation d'une entrée vintage.
Réalisation d'une entrée vintage.
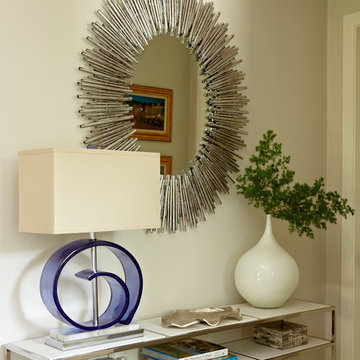
We created an all new vignette in the small foyer with light, contemporary pieces. The console table is narrow but with that extra shelf it's very practical.
Idées déco d'entrées vertes
3
