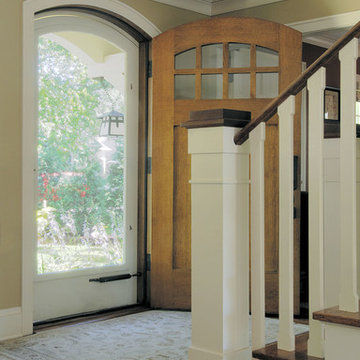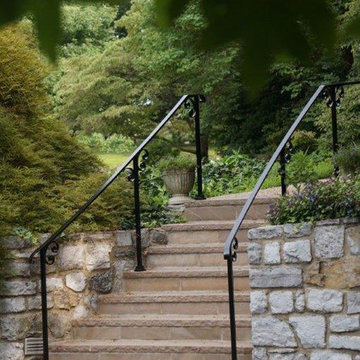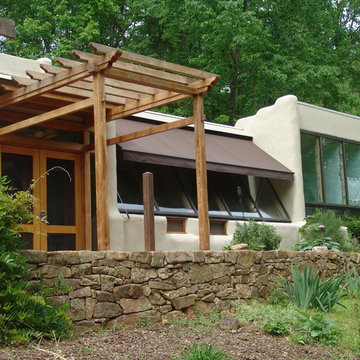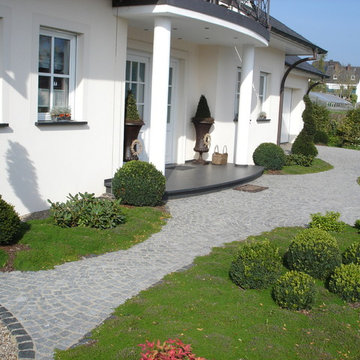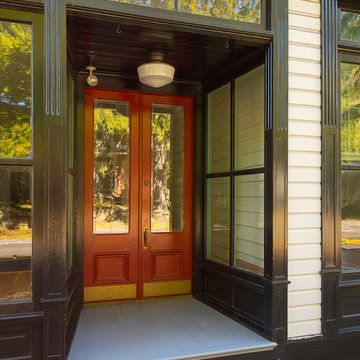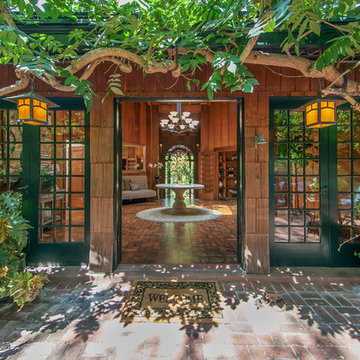Idées déco d'entrées vertes
Trier par :
Budget
Trier par:Populaires du jour
61 - 80 sur 477 photos
1 sur 3
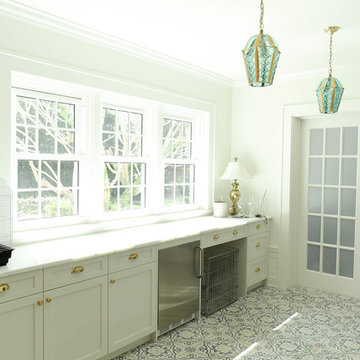
The mud room.
Cette image montre une grande entrée traditionnelle avec un vestiaire, un mur blanc, une porte simple et un sol multicolore.
Cette image montre une grande entrée traditionnelle avec un vestiaire, un mur blanc, une porte simple et un sol multicolore.
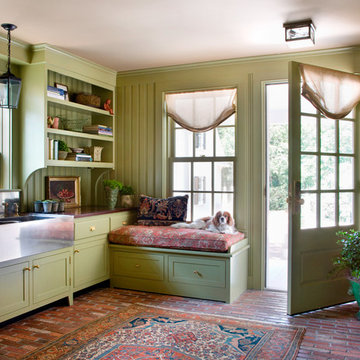
Eric Roth Photography
Cette photo montre une entrée victorienne avec un vestiaire, un mur vert et un sol en brique.
Cette photo montre une entrée victorienne avec un vestiaire, un mur vert et un sol en brique.
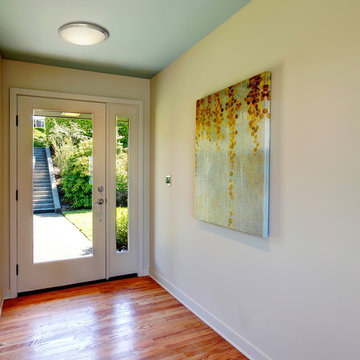
A slim accent ring of satin nickel finishes this workhorse of a light with a decidedly modern edge. Happiest in contemporary spaces, use this large LED ceiling flush mount fixture in kitchens, bathrooms, hallways, and anywhere you want to provide a bright neutral white light. Never worry about changing bulbs: the built-in LEDs last 50,000 hours - that's 27 years of normal use - and uses only 10% of the energy of standard bulbs.
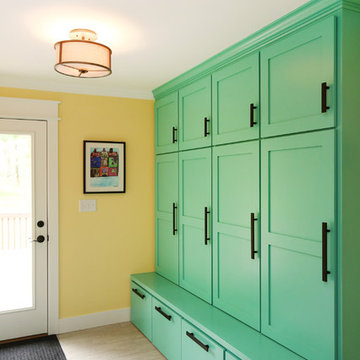
One of the focal points of the new kitchen design is the new, octagonal island made of slate stained cabinets with a Milan grey quartz countertop. For contrast, the wall cabinets have a chestnut stain with a terra brown quartz countertop.
Our clients did not want to use recessed lighting in their kitchen, so we designed a custom track system and combined it with pendant lighting in other areas. For more formal family meals, we built a custom banquette that the children can also use for doing homework. The homeowner’s favorite part of the kitchen is the floor to ceiling cabinetry that offers loads of storage space.
The children in the family are very active and involved in many activities, but this home was not built to handle their comings and goings and all the “stuff” that goes with it. We removed a closet and used the extra space to create a fantastic mudroom with custom lockers, each with its on bottom drawer on rollers, personal bench, hooks and phone charging station! We also used this area to bring in some of the homeowner’s favorite bright colors.
We remodeled the laundry space to make it more functional for the family. Updates include open shelves to store laundry baskets, a new sink, cabinets with an oregano stain, and a countertop at just the right height for the parents.
The master bath received a luxurious update to create a relaxing space for mom and dad. A large tile shower replaces the old alcove bathtub and a new double vanity features java stained cabinets and quartz countertops.
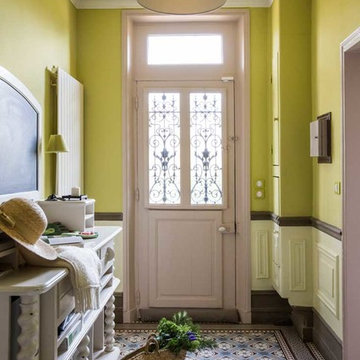
Une entrée de maison de campagne, qui annonce tout de suite la caractère de la maison et son ambiance colorée !
Exemple d'un hall d'entrée nature de taille moyenne avec un mur vert, tomettes au sol, une porte hollandaise, une porte violette et un sol multicolore.
Exemple d'un hall d'entrée nature de taille moyenne avec un mur vert, tomettes au sol, une porte hollandaise, une porte violette et un sol multicolore.
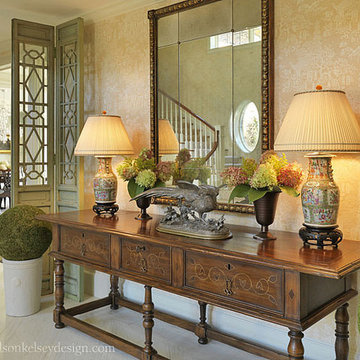
WKD’s design brought to life this couple’s desire to be surrounded by quality and comfort in their new retirement home at ocean’s edge. Fulfilling a dream to live on the ocean led to a larger house for our clients, and our mission was to reuse existing furnishings where they best fit, and augment with new selections as well as purchases of antiques and lighting fixtures.
Decisions were made in 6 weeks, before the couple left for the winter season in Florida. When they returned, installation had been managed and completed by our firm, and their new home was turn key and ready. Their home is now so welcoming that it is a magnet for family, grandchildren, and friends all summer long.
Photography: Rick Mandelkorn

Aménagement d'une entrée classique de taille moyenne avec un vestiaire, une porte simple, un mur vert et un sol en ardoise.
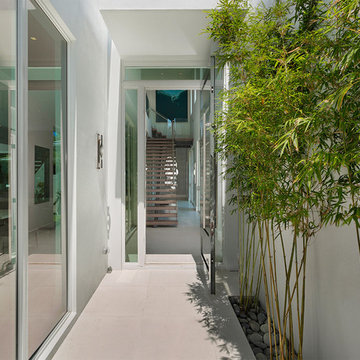
Entryway
Idée de décoration pour une porte d'entrée minimaliste de taille moyenne avec un mur gris, un sol en carrelage de porcelaine, une porte simple, une porte en verre et un sol gris.
Idée de décoration pour une porte d'entrée minimaliste de taille moyenne avec un mur gris, un sol en carrelage de porcelaine, une porte simple, une porte en verre et un sol gris.
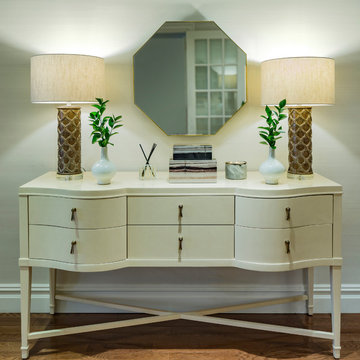
After shot of the entry area
Cette photo montre un hall d'entrée chic de taille moyenne avec un mur beige, un sol en bois brun, une porte simple, une porte blanche et un sol marron.
Cette photo montre un hall d'entrée chic de taille moyenne avec un mur beige, un sol en bois brun, une porte simple, une porte blanche et un sol marron.
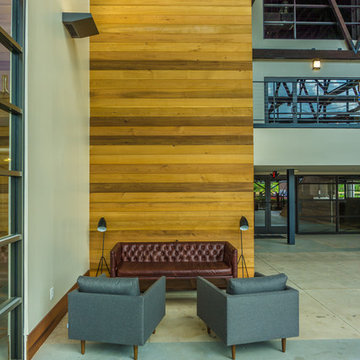
A commercial restoration with Tigerwood Decks and Cedar Siding located in Atlanta's Armour Yard district.
Developed by: Third & Urban Real Estate
Designed by: Smith Dalia Architects
Built by: Gay Construction
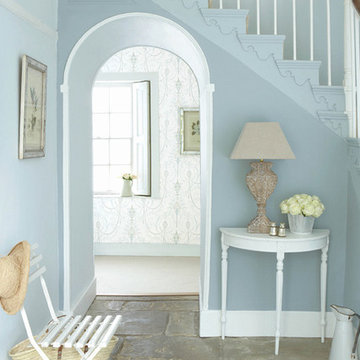
Entrée peinte en Bone China Blue de Little Greene
Idées déco pour un grand hall d'entrée classique avec un mur bleu.
Idées déco pour un grand hall d'entrée classique avec un mur bleu.
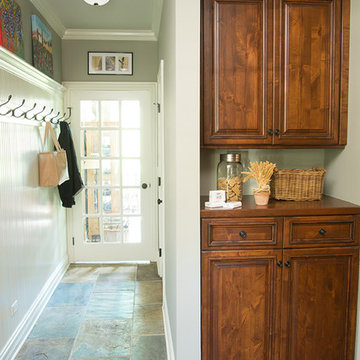
Entry hall with coat hooks in Lake Barrington.
Alex Claney Photography, LauraDesignCo.
Aménagement d'une petite entrée classique avec un couloir, un mur gris et un sol en ardoise.
Aménagement d'une petite entrée classique avec un couloir, un mur gris et un sol en ardoise.
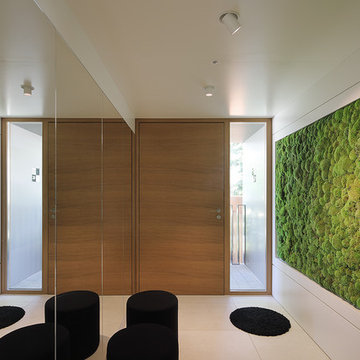
(c) RADON photography / Norman Radon
Réalisation d'un hall d'entrée design avec un mur blanc, une porte simple, une porte en bois brun et un sol beige.
Réalisation d'un hall d'entrée design avec un mur blanc, une porte simple, une porte en bois brun et un sol beige.
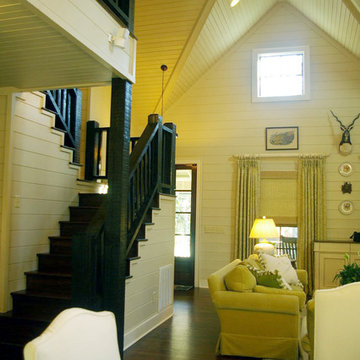
House plan 26607GG is available for sale in prints, PDF and CAD formats (.dwg). Shown here built in North Carolina, you see how the clapboard siding and shakes add a textural distinction often found in older mountain homes. The covered front porch is 7'4" deep and wraps around the side of the house and is perfect for a rainy afternoon sit and the metal roof adds a rustic element as well. The house gives you 3 bedroom, 3.5 baths, and 2,173 square feet spread across two floors (1,399 sq. ft. on the main floor, 774 square feet on the upper).
Plan 26607GG Link: http://www.architecturaldesigns.com/house-plan-26607gg.asp
Idées déco d'entrées vertes
4
