Idées déco d'entrées violettes avec un mur blanc
Trier par :
Budget
Trier par:Populaires du jour
1 - 20 sur 46 photos
1 sur 3

Cette image montre une grande entrée rustique avec un vestiaire, un mur blanc, parquet clair et un sol beige.

Réalisation d'une grande entrée tradition avec un vestiaire, un mur blanc et un sol gris.
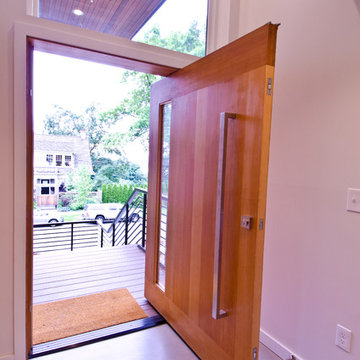
A Northwest Modern, 5-Star Builtgreen, energy efficient, panelized, custom residence using western red cedar for siding and soffits.
Photographs by Miguel Edwards

Inspiration pour un grand hall d'entrée design avec un mur blanc, un sol en bois brun, une porte double et une porte noire.
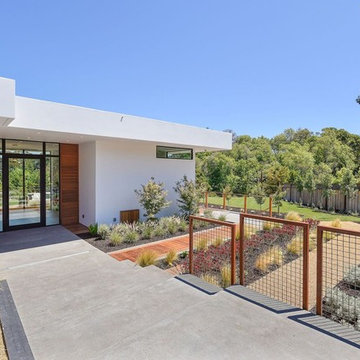
Inspiration pour une porte d'entrée design avec un mur blanc, sol en béton ciré, une porte simple, une porte en verre et un sol gris.
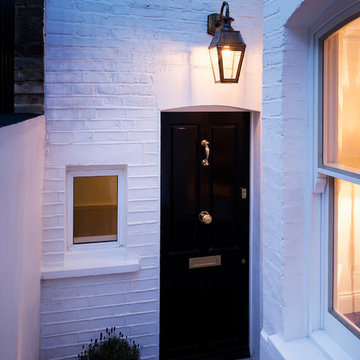
Main entrance.
Front Railing: Removing the 1970’s railing and going back to the original style.
Handrail: Restored to its formal glory.
Paving: Replacing the 1970’s ‘crazy paving’ with 150 year old York stone to match the rest of the street.
Front door: Removal of the non-original door and replacing it with a Victorian-style 4-panel door adorned with door knocker, central knob and letter plate.
Lighting: We fitted a solid brass Victorian lamp (replica) and period-style light bulb to give a Victorian-look as well as match the street lighting.
Windows: UPVc windows are replaced with slimlite double glazing using a special distorted glass to match the original look and charm. This gives the look of single glazing but still functions as double glazing.
Decoration: Overall we tidied up the cables, repainted the front courtyard and renovated the window sills.
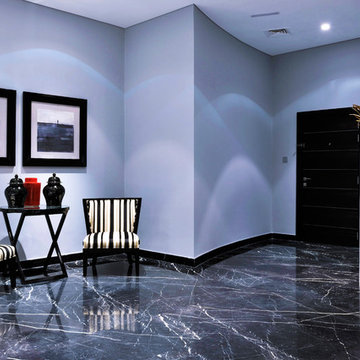
Paul Robida
Exemple d'une grande porte d'entrée tendance avec un mur blanc, un sol en marbre, une porte simple et une porte noire.
Exemple d'une grande porte d'entrée tendance avec un mur blanc, un sol en marbre, une porte simple et une porte noire.
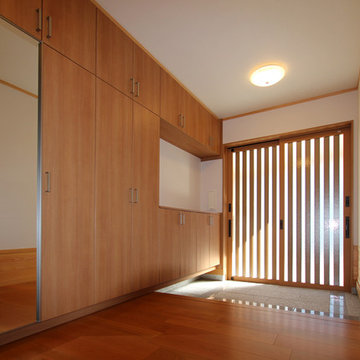
伊那市 Y邸 玄関(内)
Photo by : Taito Kusakabe
Cette image montre une petite entrée minimaliste avec un couloir, un mur blanc, un sol en contreplaqué, une porte coulissante, une porte en bois brun et un sol marron.
Cette image montre une petite entrée minimaliste avec un couloir, un mur blanc, un sol en contreplaqué, une porte coulissante, une porte en bois brun et un sol marron.

母屋・玄関ホール/
玄関はお客さまをはじめに迎え入れる場としてシンプルに。観葉植物や生け花、ご家族ならではの飾りで玄関に彩りを。
旧居の玄関で花や季節の飾りでお客様を迎え入れていたご家族の気持ちを新たな住まいでも叶えるべく、季節のものを飾ることができるようピクチャーレールや飾り棚を設えました。
Photo by:ジェ二イクス 佐藤二郎
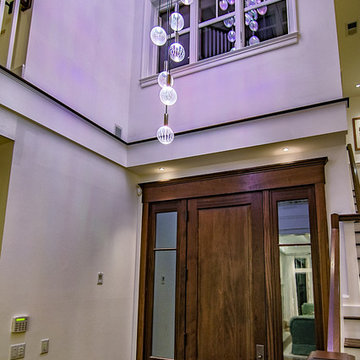
Color control chandelier in “Sea Foam” scene.
Réalisation d'une porte d'entrée tradition de taille moyenne avec un mur blanc, un sol en bois brun, une porte simple, une porte en bois foncé et un sol marron.
Réalisation d'une porte d'entrée tradition de taille moyenne avec un mur blanc, un sol en bois brun, une porte simple, une porte en bois foncé et un sol marron.
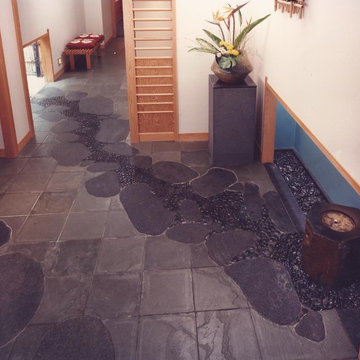
Aménagement d'un hall d'entrée asiatique de taille moyenne avec un mur blanc, un sol en ardoise, une porte simple et une porte blanche.
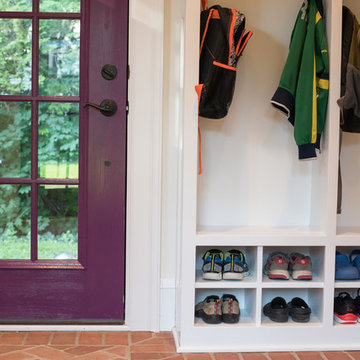
Is your closet busting at the seams? Or do you perhaps have no closet at all? Time to consider adding a mudroom to your house. Mudrooms are a popular interior design trend these days, and for good reason - they can house far more than a simple coat closet can. They can serve as a family command center for kids' school flyers and menus, for backpacks and shoes, for art supplies and sports equipment. Some mudrooms contain a laundry area, and some contain a mail station. Some mudrooms serve as a home base for a dog or a cat, with easy to clean, low maintenance building materials. A mudroom may consist of custom built-ins, or may simply be a corner of an existing room with pulled some clever, freestanding furniture, hooks, or shelves to house your most essential mudroom items.
Whatever your storage needs, extensive or streamlined, carving out a mudroom area can keep the whole family more organized. And, being more organized saves you stress and countless hours that would otherwise be spent searching for misplaced items.
While we love to design mudroom niches, a full mudroom interior design allows us to do what we do best here at Down2Earth Interior Design: elevate a space that is primarily driven by pragmatic requirements into a space that is also beautiful to look at and comfortable to occupy. I find myself voluntarily taking phone calls while sitting on the bench of my mudroom, simply because it's a comfortable place to be. My kids do their homework in the mudroom sometimes. My cat loves to curl up on sweatshirts temporarily left on the bench, or cuddle up in boxes on their way out to the recycling bins, just outside the door. Designing a custom mudroom for our family has elevated our lifestyle in so many ways, and I look forward to the opportunity to help make your mudroom design dreams a reality as well.
Photos by Ryan Macchione
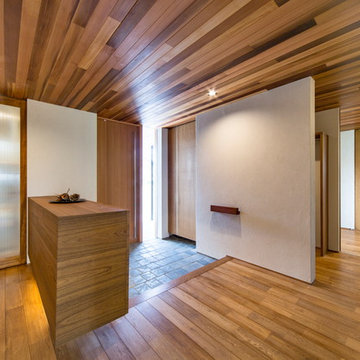
Cette photo montre une entrée asiatique avec un couloir, un mur blanc, une porte simple, un sol gris, une porte en bois brun et un plafond en bois.
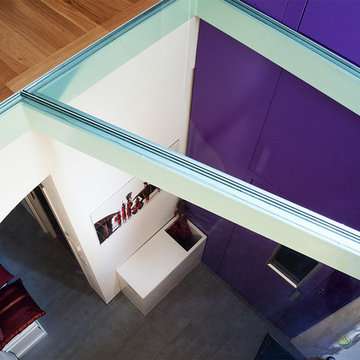
Fotografie Antonio La Grotta
Aménagement d'une petite entrée contemporaine avec un vestiaire, un mur blanc et parquet clair.
Aménagement d'une petite entrée contemporaine avec un vestiaire, un mur blanc et parquet clair.
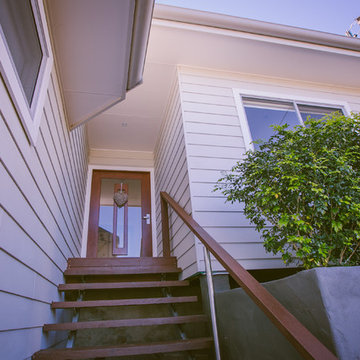
Cette image montre une porte d'entrée design avec un mur blanc, une porte simple et une porte en bois brun.
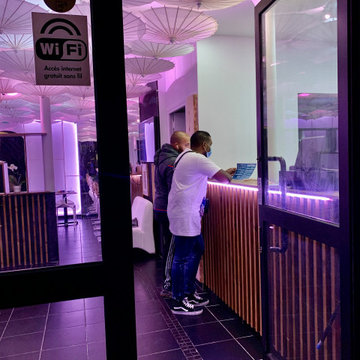
Création d'un comptoir d'accueil sur mesure en bois massif. Mise en lumière par éclairage connecter.
Cette photo montre un hall d'entrée asiatique de taille moyenne avec un mur blanc, un sol en carrelage de céramique, une porte double, une porte noire et un sol noir.
Cette photo montre un hall d'entrée asiatique de taille moyenne avec un mur blanc, un sol en carrelage de céramique, une porte double, une porte noire et un sol noir.
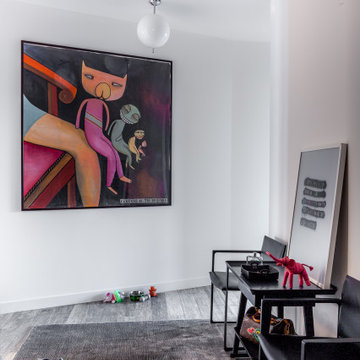
Потолочные светильники, диз. Майкл Анастасиадис, Flos. Картина, Джим Авиньон.
Inspiration pour une entrée design de taille moyenne avec un couloir, un mur blanc, un sol en carrelage de porcelaine, une porte simple et un sol multicolore.
Inspiration pour une entrée design de taille moyenne avec un couloir, un mur blanc, un sol en carrelage de porcelaine, une porte simple et un sol multicolore.
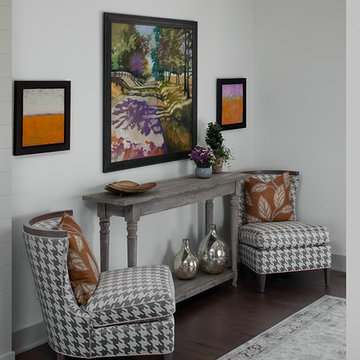
Réalisation d'un hall d'entrée tradition avec un mur blanc, parquet foncé et un sol marron.
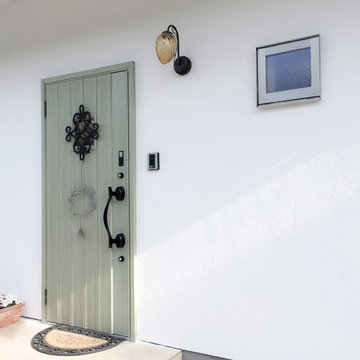
外壁には遮熱断熱塗料で断熱性と遮熱性を向上
Aménagement d'une porte d'entrée méditerranéenne avec un mur blanc, parquet clair, une porte simple, une porte verte et un sol blanc.
Aménagement d'une porte d'entrée méditerranéenne avec un mur blanc, parquet clair, une porte simple, une porte verte et un sol blanc.
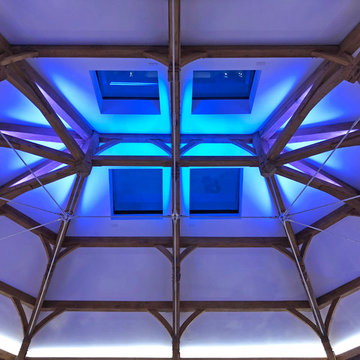
Traditional English design meets stunning contemporary styling in this estate-sized home designed by MossCreek. The designers at MossCreek created a home that allows for large-scale entertaining, white providing privacy and security for the client's family. Photo: MossCreek
Idées déco d'entrées violettes avec un mur blanc
1