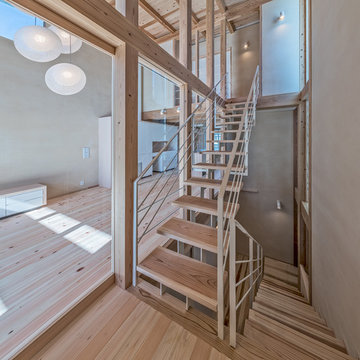Idées déco d'escaliers asiatiques en U
Trier par :
Budget
Trier par:Populaires du jour
61 - 80 sur 127 photos
1 sur 3
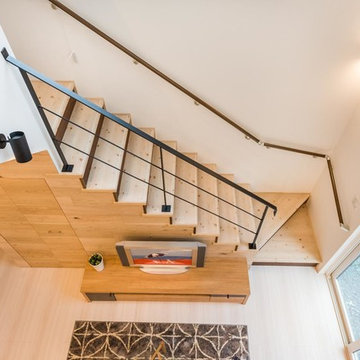
三世代の絆つなぐ木の温もりと寄り添う家
Idée de décoration pour un escalier asiatique en U avec des marches en bois, des contremarches en bois et un garde-corps en métal.
Idée de décoration pour un escalier asiatique en U avec des marches en bois, des contremarches en bois et un garde-corps en métal.
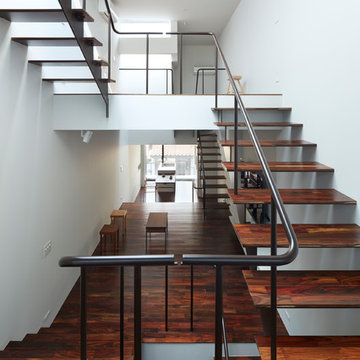
Photo by : 矢野紀行
Cette image montre un escalier sans contremarche asiatique en U avec éclairage.
Cette image montre un escalier sans contremarche asiatique en U avec éclairage.
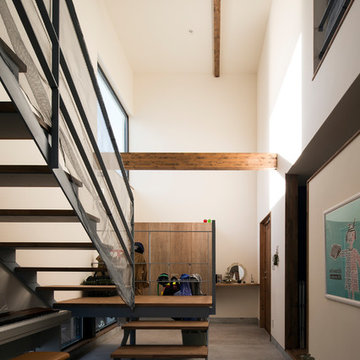
Cette image montre un escalier sans contremarche asiatique en U avec des marches en bois.
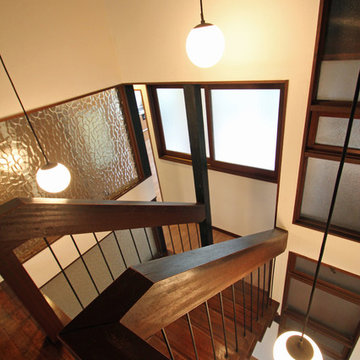
住み続ける、使い続けるためのリフォーム。築50年以上の名建築の改修。
Exemple d'un escalier sans contremarche asiatique en U avec des marches en bois et un garde-corps en bois.
Exemple d'un escalier sans contremarche asiatique en U avec des marches en bois et un garde-corps en bois.
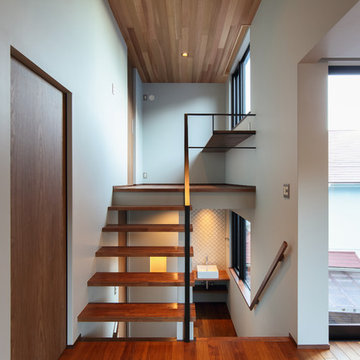
Cette image montre un escalier sans contremarche asiatique en U avec des marches en bois et un garde-corps en métal.
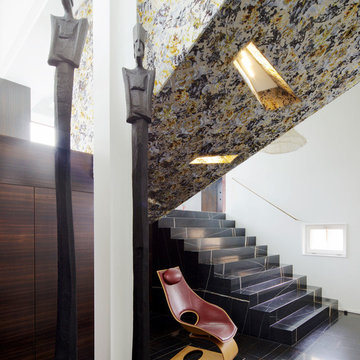
Die offene Feuerstelle und die holzvertäfelten Wände verbinden Asia-Motiv und Europäische Klassik. Besondere Akzente setzen auch die eigens angefertigte Lampe aus feinsten Stoffen und das extra gestaltete Schachspiel.
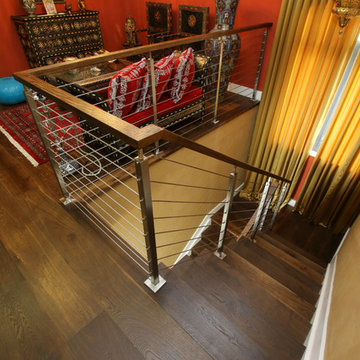
This beautiful Wide Plank European White Oak is one of our best sellers from the Floor Art Collection.
This floor was installed by All American Floors.
DESCRIPTION
Smoked-Brushed Rustic European White Oak 9/16 x 9 ½ x 96”
Smoked Brushed Rustic Oak This beautiful wide plank floor creates a balance between modern and traditional look. Its 9 ½” x 96” with the smoked, light brushed finish makes it special.
Specie: Rustic European White Oak
Appearance:
Color: Light Chocolate
Variation: Moderate
Properties:
Durability: Dense, strong, excellent resistance.
Construction: T&G, 3 Ply Engineered floor. The use of Heveas or Rubber core makes this floor environmentally friendly.
Finish: 8% UV acrylic urethane with scratch resistant.
Sizes: 9/16 x 9 ½ x 96”, (85% of its board), with a 3.2mm wear layer.
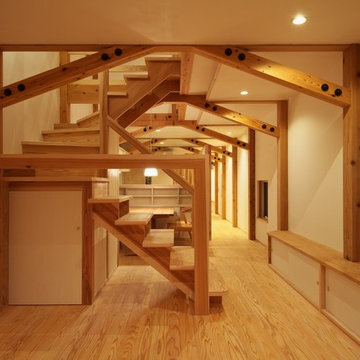
Exemple d'un escalier asiatique en U avec des marches en bois et des contremarches en bois.
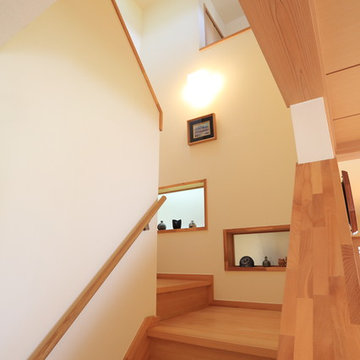
Aménagement d'un escalier asiatique en U avec des marches en bois et des contremarches en bois.
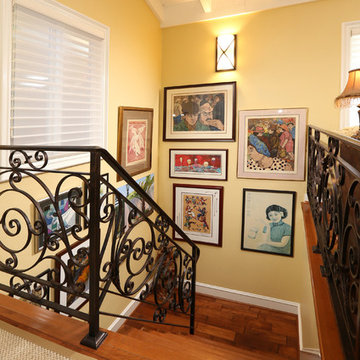
We were hired to select all new fabric, space planning, lighting, and paint colors in this three-story home. Our client decided to do a remodel and to install an elevator to be able to reach all three levels in their forever home located in Redondo Beach, CA.
We selected close to 200 yards of fabric to tell a story and installed all new window coverings, and reupholstered all the existing furniture. We mixed colors and textures to create our traditional Asian theme.
We installed all new LED lighting on the first and second floor with either tracks or sconces. We installed two chandeliers, one in the first room you see as you enter the home and the statement fixture in the dining room reminds me of a cherry blossom.
We did a lot of spaces planning and created a hidden office in the family room housed behind bypass barn doors. We created a seating area in the bedroom and a conversation area in the downstairs.
I loved working with our client. She knew what she wanted and was very easy to work with. We both expanded each other's horizons.
Tom Queally Photography
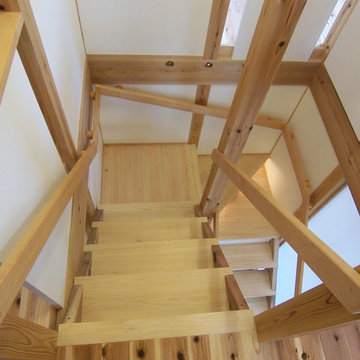
Idées déco pour un escalier sans contremarche asiatique en U de taille moyenne avec des marches en bois.
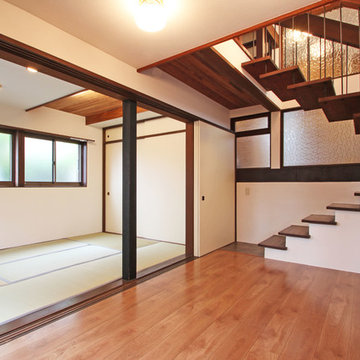
住み続ける、使い続けるためのリフォーム。築50年以上の名建築の改修。
Inspiration pour un escalier sans contremarche asiatique en U avec des marches en bois et un garde-corps en bois.
Inspiration pour un escalier sans contremarche asiatique en U avec des marches en bois et un garde-corps en bois.
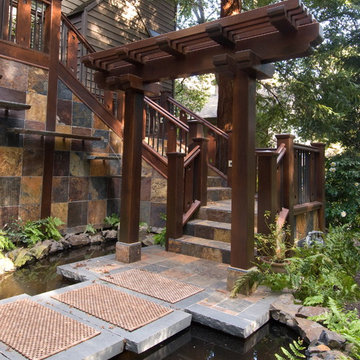
Aménagement d'un grand escalier carrelé asiatique en U avec des contremarches carrelées.
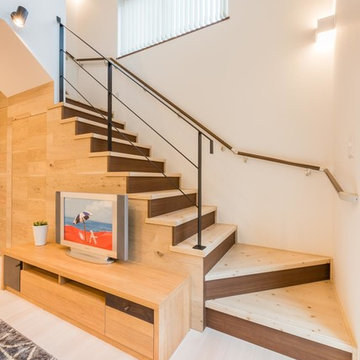
三世代の絆つなぐ木の温もりと寄り添う家
Cette photo montre un escalier asiatique en U avec des marches en bois, des contremarches en bois et un garde-corps en métal.
Cette photo montre un escalier asiatique en U avec des marches en bois, des contremarches en bois et un garde-corps en métal.
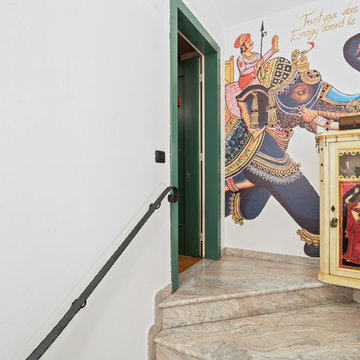
Inspiration pour un petit escalier asiatique en U et marbre avec des contremarches en marbre et un garde-corps en métal.
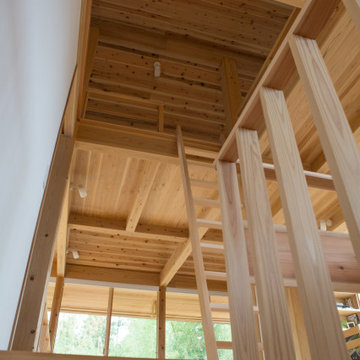
2階へ上がり切ると、梯子でロフトへ行けます。
Exemple d'un escalier asiatique en U de taille moyenne avec des marches en bois, des contremarches en bois et un garde-corps en bois.
Exemple d'un escalier asiatique en U de taille moyenne avec des marches en bois, des contremarches en bois et un garde-corps en bois.
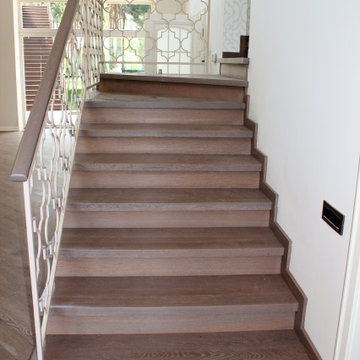
Idées déco pour un grand escalier asiatique en U avec des marches en bois, des contremarches en bois et un garde-corps en bois.
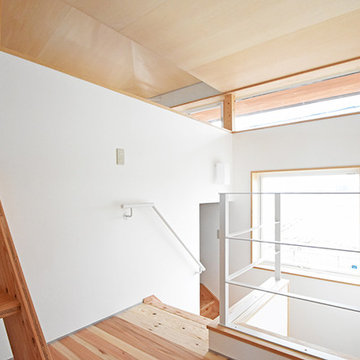
空間に高低差を設け立体的に活かすことで、採光を考慮した窓と収納スペースの両方を確保した。
Aménagement d'un escalier asiatique en U avec des marches en bois et des contremarches en bois.
Aménagement d'un escalier asiatique en U avec des marches en bois et des contremarches en bois.
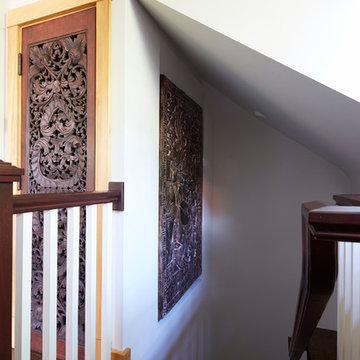
The entrance to the yoga studio features wooden screens stained to match the floor.
Photos: Mike Kaskel
Inspiration pour un escalier asiatique en U avec des marches en bois et des contremarches en bois.
Inspiration pour un escalier asiatique en U avec des marches en bois et des contremarches en bois.
Idées déco d'escaliers asiatiques en U
4
