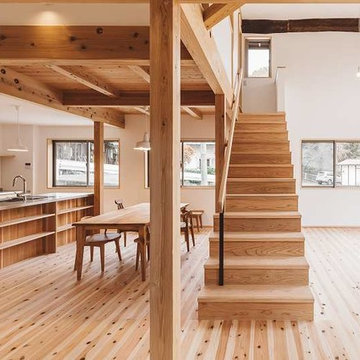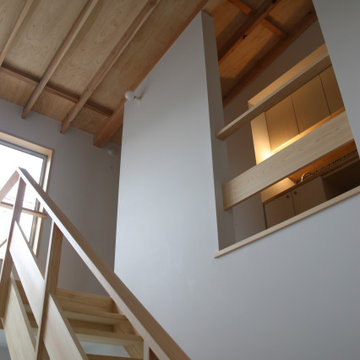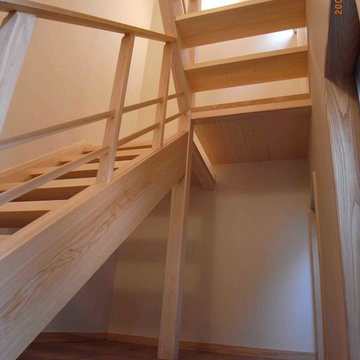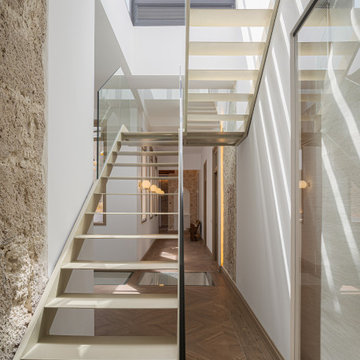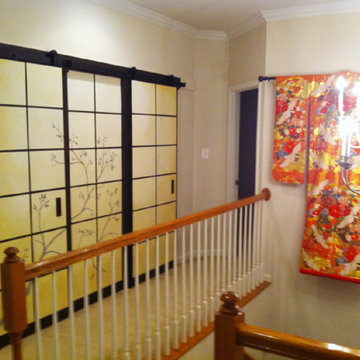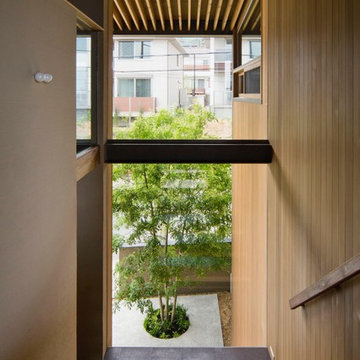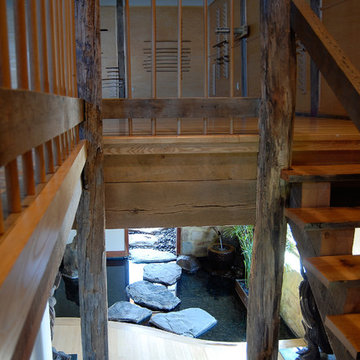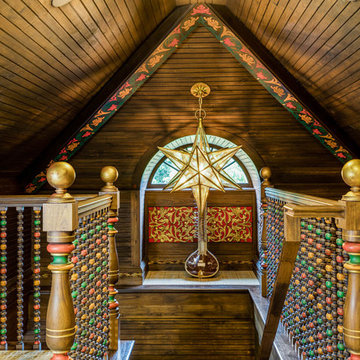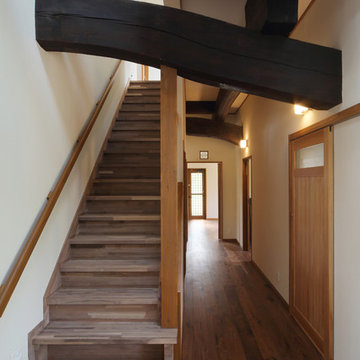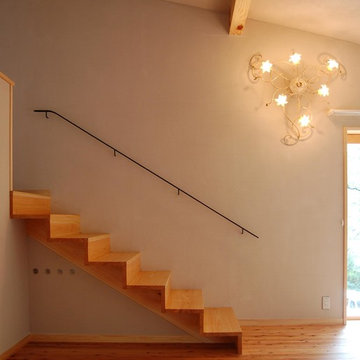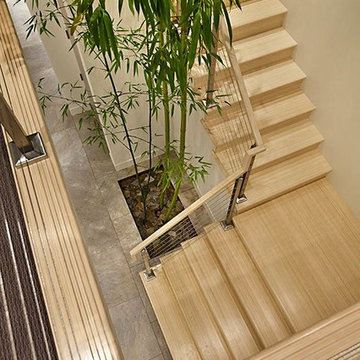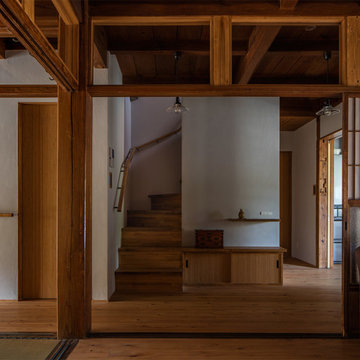Escalier
Trier par :
Budget
Trier par:Populaires du jour
101 - 120 sur 1 220 photos
1 sur 3
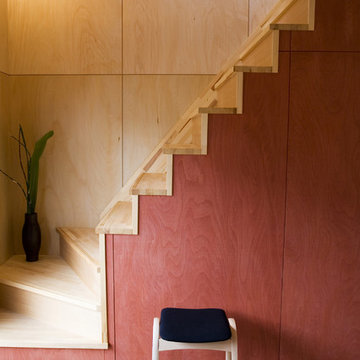
Exemple d'un escalier droit asiatique avec des marches en bois et des contremarches en bois.
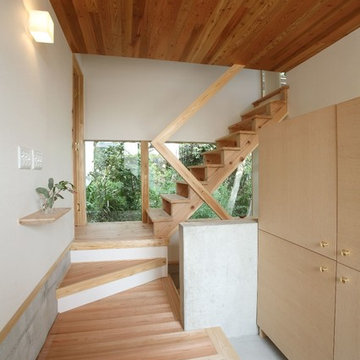
photo by 329photostudio
Inspiration pour un escalier asiatique avec des marches en bois et un garde-corps en bois.
Inspiration pour un escalier asiatique avec des marches en bois et un garde-corps en bois.
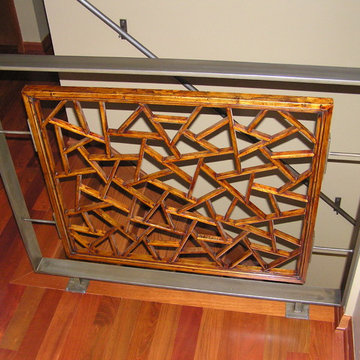
Another view of the railing.
Photo by SMS Interiors
Cette photo montre un escalier asiatique.
Cette photo montre un escalier asiatique.
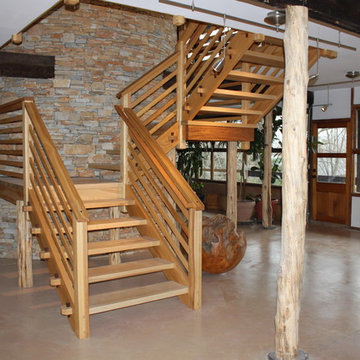
This abandoned house had been hand built by a Japanese Potter, but after his death had been neglected and abused by tenants before falling into disuse.
The client chose to save the property and create a writing studio for herself. The design and the artisans chosen to do the work have given this space a new life. The stone cylinder at the center of the building houses bathrooms and mechanical systems, allowing the remainder of the building to remain open. The new cedar posts, pegged through mortised stair, custom cabinets and handcrafted fir sliding doors are the stars, but the stabilization, insulation and addition of reliable systems ensure a long life for this gem. The pictures show phase 1 which is the interior and stabilization. Stay tuned for phase 2 and the exterior renovation
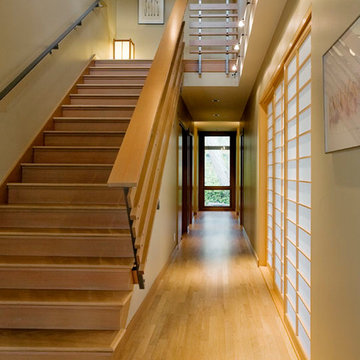
Cette image montre un escalier droit asiatique de taille moyenne avec des marches en bois, des contremarches en bois et un garde-corps en bois.
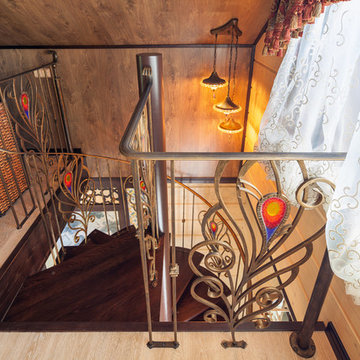
фото: Александр Ивасенко
Idée de décoration pour un escalier asiatique.
Idée de décoration pour un escalier asiatique.
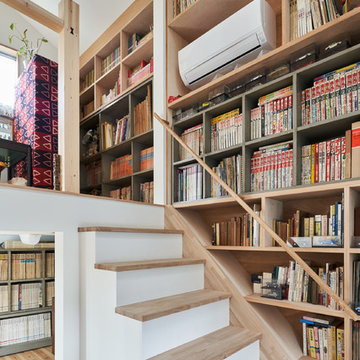
本の森。
雑誌の編集の仕事柄、おびただしい量の蔵書を収める壁面収納。こちらも既存のアトリエより取り外したものを寸法を測り、はめ込みました。地面より8mの上までびっしりとたわわに本が実っている!?、リビングに腰を掛けていると、「本の森」にいるようです。
Exemple d'un escalier asiatique.
Exemple d'un escalier asiatique.
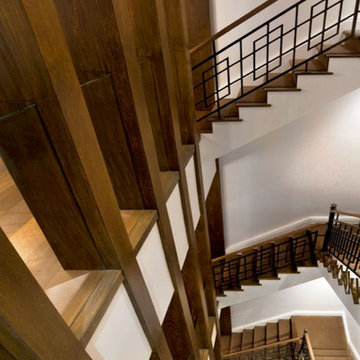
Working with the innovative design firm Coffinier Ku and the talented MG & Company [GC] Cabinets By Stanley was able to collaborate closely alongside both teams and perfect the complex and elegant millwork this East Meets West NYC Townhouse specified; such as these stained Oak Veneer Beams that carry throughout the home's 5-story staircase!
Coffinier Ku Design, NY Spaces 2011
6
