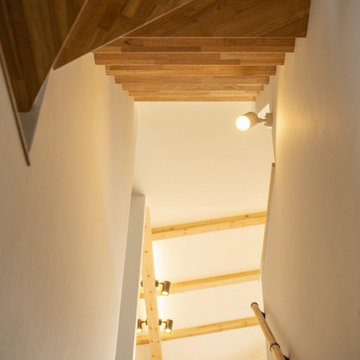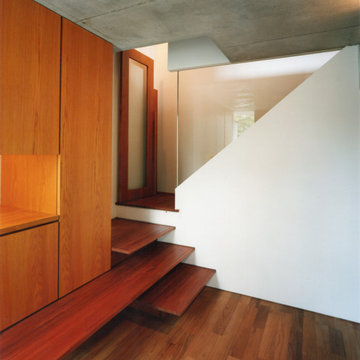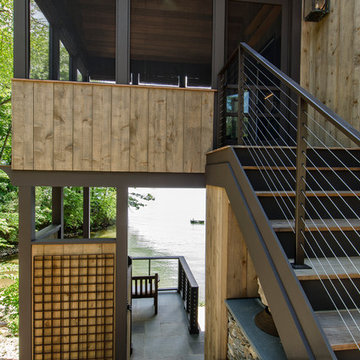Idées déco d'escaliers asiatiques
Trier par :
Budget
Trier par:Populaires du jour
1 - 20 sur 86 photos
1 sur 3

Circulation spaces like corridors and stairways are being revitalised beyond mere passages. They exude spaciousness, bask in natural light, and harmoniously align with lush outdoor gardens, providing the family with an elevated experience in their daily routines.
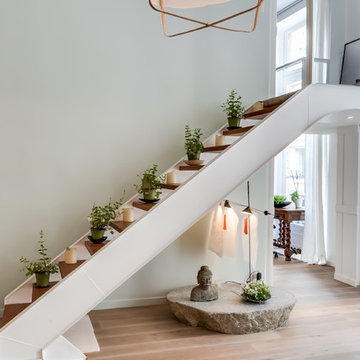
Meero © 2015 Houzz
Idée de décoration pour un escalier sans contremarche droit asiatique de taille moyenne avec des marches en bois.
Idée de décoration pour un escalier sans contremarche droit asiatique de taille moyenne avec des marches en bois.
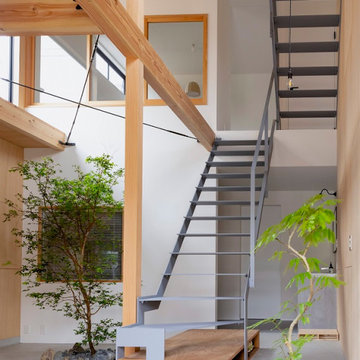
Cette image montre un escalier flottant asiatique en bois de taille moyenne avec des marches en métal, des contremarches en métal et un garde-corps en métal.
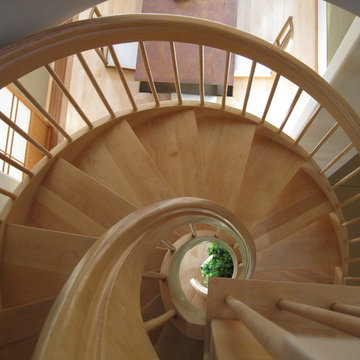
Looking down through a helical spiral stair from the second floor. A concrete floor with radiant heating is finished in natural tones acid wash. Laser cut leaves from slate, embedded in the floor, seem 'blown in' through the front door. A raised platform behind shoji screens offer japanese style seating at a 'sunken' table.
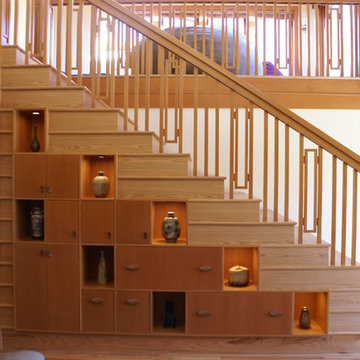
Behind this beautiful asian influenced stairwall, there is a very narrow flight of stairs going down to the garage. By adding a new wider flight of stairs above, leading to the sky-viewing room, we gained a 16" deep space for art and storage. The owner is an artist and this turned out to be the perfect place to display some of her art. We designed the stairs and had them custom built.
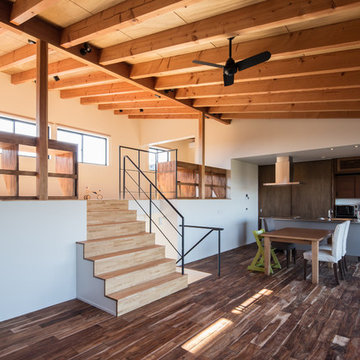
Photo:笹の倉舎/笹倉洋平
Idées déco pour un escalier droit asiatique de taille moyenne avec des marches en bois, des contremarches en bois et un garde-corps en métal.
Idées déco pour un escalier droit asiatique de taille moyenne avec des marches en bois, des contremarches en bois et un garde-corps en métal.
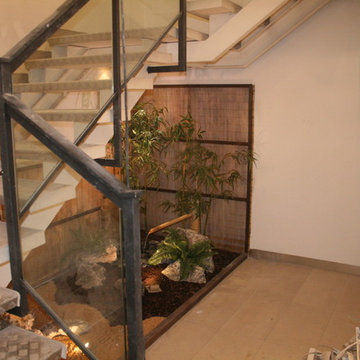
An example of a Japanese garden has lot options. This space only measure 8ft x 4ft (3 square meters)
As you can see in the photos, we incorporated a tsukubai (Japanese source) and a karesansui (sand garden) This work was carried in only 3 days !!!
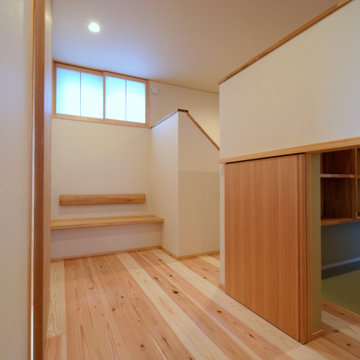
「三方原の家」階段ホールです。旦那様の書斎には茶室の躙口のように低い扉から入ります。
Idée de décoration pour un escalier asiatique en U de taille moyenne avec des marches en bois, des contremarches en bois, un garde-corps en bois et du papier peint.
Idée de décoration pour un escalier asiatique en U de taille moyenne avec des marches en bois, des contremarches en bois, un garde-corps en bois et du papier peint.
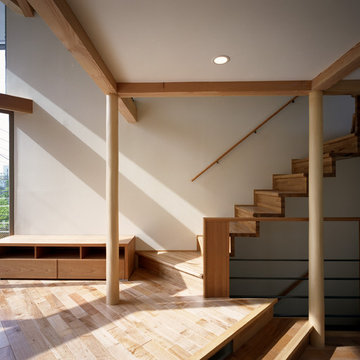
Cette photo montre un escalier asiatique en U de taille moyenne avec des marches en bois, des contremarches en bois et un garde-corps en bois.
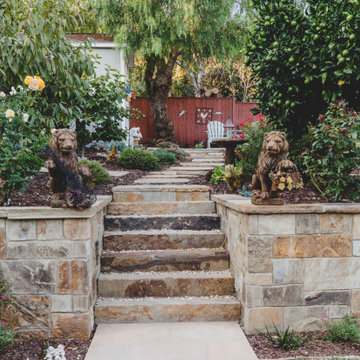
Natural stone wall and stairway with flagstone paver walkway.
Cette image montre un petit escalier courbe asiatique avec des marches en ardoise et des contremarches en ardoise.
Cette image montre un petit escalier courbe asiatique avec des marches en ardoise et des contremarches en ardoise.
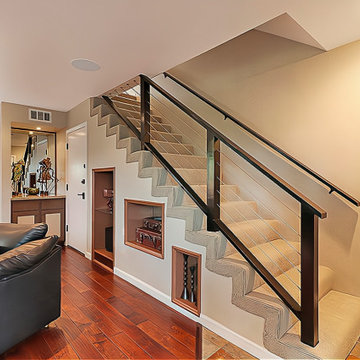
We used elements of wood and steel to design the staircase’s banister, drawing inspiration from Japanese swords. Our client -who prefers being barefoot- wanted the treads and risers to be carpeted. We opted for slate flooring in the entryway which elegantly transitions into the distressed hickory of the living room. Three niches were built beneath the stairway to feature some artifacts.
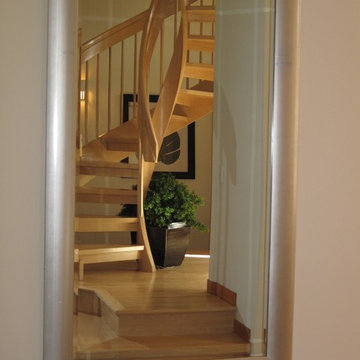
A mirror reflects a view of the helix stair. A concrete floor with radiant heating is finished in natural tones acid wash. Laser cut leaves from slate, embedded in the floor, seem 'blown in' through the front door. A raised platform behind shoji screens offer japanese style seating at a 'sunken' table.
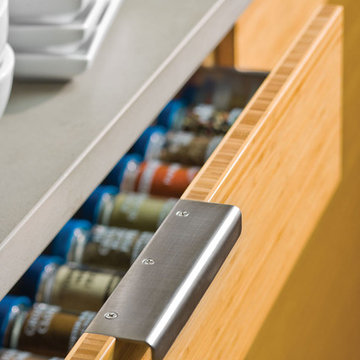
Color: Unfinished-Bamboo-Panels-Solid-Stock-Caramelized-Vertical
Aménagement d'un escalier asiatique de taille moyenne.
Aménagement d'un escalier asiatique de taille moyenne.
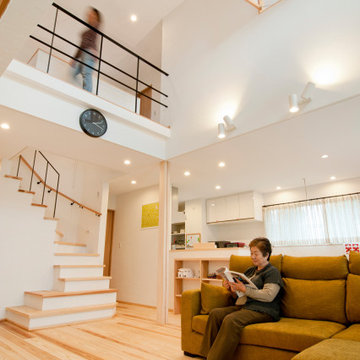
リビングから繋がるオープンな階段。
ベンチとしても使える階段を上った先はリビングを一望できる吹き抜けに面した廊下に出ます。
アイアンの手摺越しに家族の会話も弾みます。
Cette image montre un escalier asiatique en L de taille moyenne avec des marches en bois, des contremarches en bois et un garde-corps en métal.
Cette image montre un escalier asiatique en L de taille moyenne avec des marches en bois, des contremarches en bois et un garde-corps en métal.
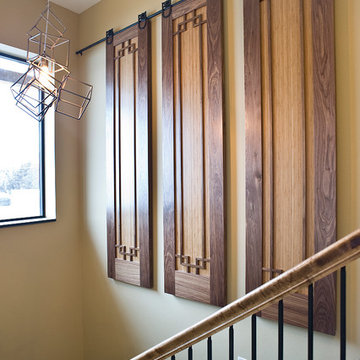
Cette image montre un escalier asiatique en L de taille moyenne avec des marches en moquette et des contremarches en moquette.
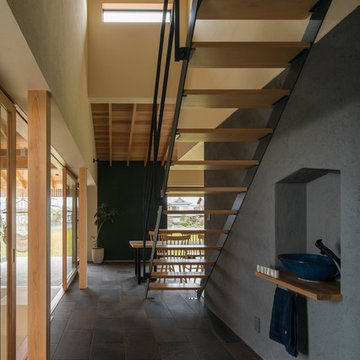
鉄骨ストリップ階段のあるホール
Idée de décoration pour un escalier droit asiatique de taille moyenne avec des marches en bois, des contremarches en bois et un garde-corps en métal.
Idée de décoration pour un escalier droit asiatique de taille moyenne avec des marches en bois, des contremarches en bois et un garde-corps en métal.
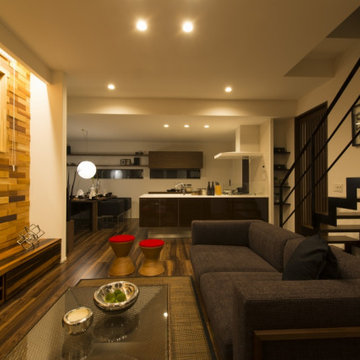
「和」がテーマの内装。
全体に木の質感をつかい和の要素を出していますが、あえてその中に鉄骨の異素材を入れることによって、現代のモダンなデザインを演出しています。
階段下の空間もオブジェを置いて飾れるスペースになっています。
夜も照明の陰影が壁に映し出され幻想的な空間になっています。
Inspiration pour un escalier sans contremarche asiatique en L de taille moyenne avec des marches en bois, un garde-corps en métal et du papier peint.
Inspiration pour un escalier sans contremarche asiatique en L de taille moyenne avec des marches en bois, un garde-corps en métal et du papier peint.
Idées déco d'escaliers asiatiques
1
