Idées déco d'escaliers campagne
Trier par :
Budget
Trier par:Populaires du jour
1 - 20 sur 769 photos
1 sur 3

Eric Roth Photography
Idées déco pour un escalier peint campagne en U de taille moyenne avec un garde-corps en bois, des marches en bois et rangements.
Idées déco pour un escalier peint campagne en U de taille moyenne avec un garde-corps en bois, des marches en bois et rangements.
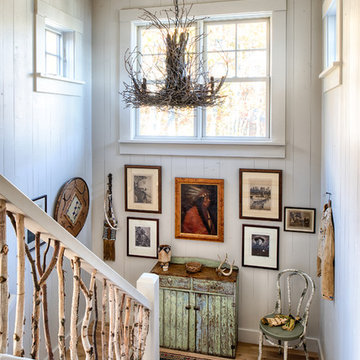
Scott Amundson
Réalisation d'un escalier champêtre en U de taille moyenne avec des marches en bois.
Réalisation d'un escalier champêtre en U de taille moyenne avec des marches en bois.
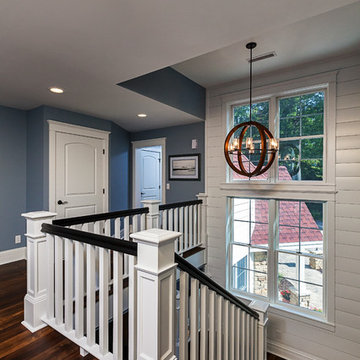
Builder: Pete's Construction, Inc.
Photographer: Jeff Garland
Why choose when you don't have to? Today's top architectural styles are reflected in this impressive yet inviting design, which features the best of cottage, Tudor and farmhouse styles. The exterior includes board and batten siding, stone accents and distinctive windows. Indoor/outdoor spaces include a three-season porch with a fireplace and a covered patio perfect for entertaining. Inside, highlights include a roomy first floor, with 1,800 square feet of living space, including a mudroom and laundry, a study and an open plan living, dining and kitchen area. Upstairs, 1400 square feet includes a large master bath and bedroom (with 10-foot ceiling), two other bedrooms and a bunkroom. Downstairs, another 1,300 square feet await, where a walk-out family room connects the interior and exterior and another bedroom welcomes guests.
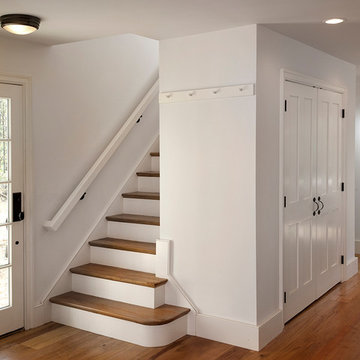
Robin Victor Goetz
Idée de décoration pour un escalier peint droit champêtre de taille moyenne avec des marches en bois et éclairage.
Idée de décoration pour un escalier peint droit champêtre de taille moyenne avec des marches en bois et éclairage.
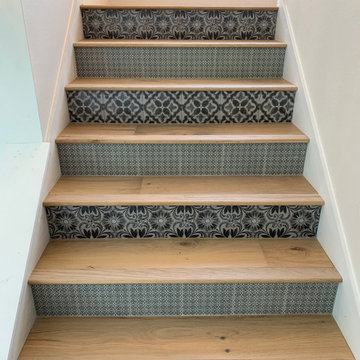
Idée de décoration pour un petit escalier champêtre en L avec des marches en bois, des contremarches carrelées et un garde-corps en câble.
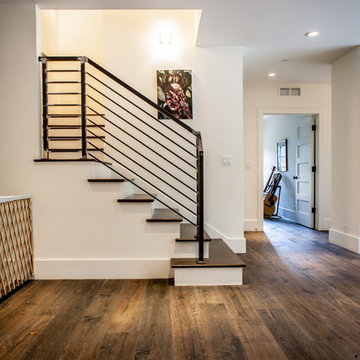
Idées déco pour un escalier campagne en U de taille moyenne avec des marches en bois.
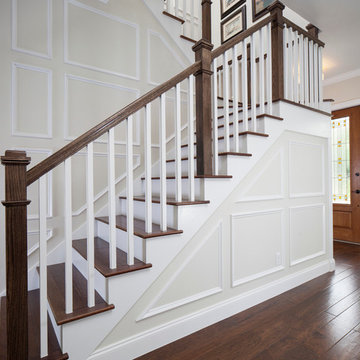
Like this Plan? See more of this project on our website http://gokeesee.com/homeplans
HOME PLAN ID: C13-03186-62A
Uneek Image
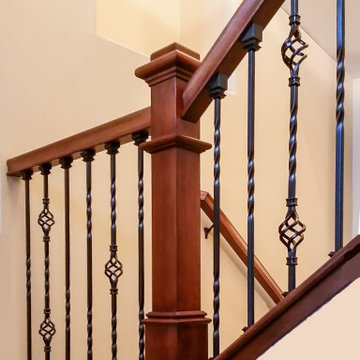
Photo of completed wrought Iron staircase railing remodel. Rich mahogany stained hand rails and wall caps with large box craftsman style newel posts. Wrought iron spindles black baskets with twisted.
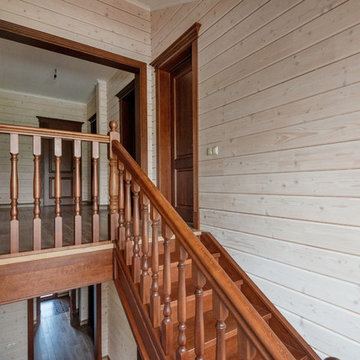
Cette photo montre un escalier peint nature en U de taille moyenne avec des marches en bois peint.

Whole Home design that encompasses a Modern Farmhouse aesthetic. Photos and design by True Identity Concepts.
Inspiration pour un petit escalier rustique en L avec des marches en moquette, des contremarches en moquette, un garde-corps en métal et du lambris de bois.
Inspiration pour un petit escalier rustique en L avec des marches en moquette, des contremarches en moquette, un garde-corps en métal et du lambris de bois.
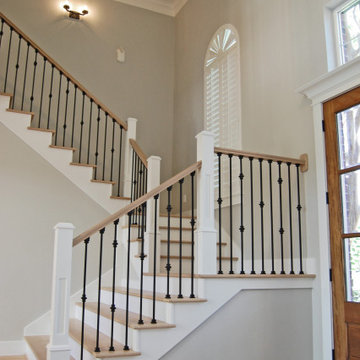
Added stained wood treads and painted risers on the stairs, white newel posts and iron balusters handrail to match wood floor. Replaced the front doors to a farmhouse style stained wood and glass doors.

Craftsman style staircase with large newel post.
Inspiration pour un escalier peint rustique en U de taille moyenne avec des marches en bois, un garde-corps en bois et boiseries.
Inspiration pour un escalier peint rustique en U de taille moyenne avec des marches en bois, un garde-corps en bois et boiseries.
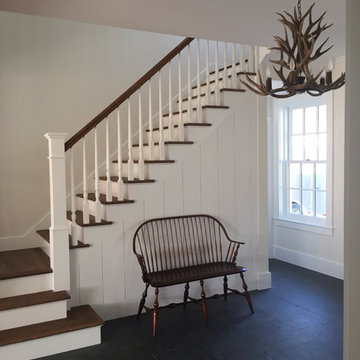
Inspiration pour un escalier peint droit rustique de taille moyenne avec des marches en bois.

Exemple d'un petit escalier nature en U avec des marches en bois, des contremarches en bois, un garde-corps en bois et boiseries.
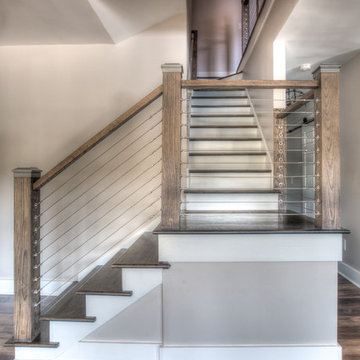
Cette photo montre un escalier peint nature en L de taille moyenne avec des marches en bois et un garde-corps en bois.
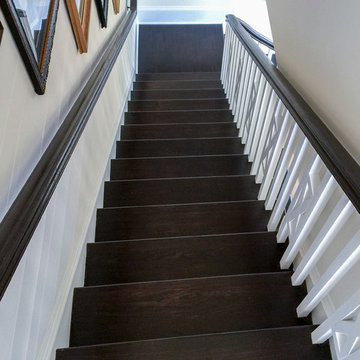
We had the wonderful opportunity to build this sophisticated staircase in one of the state-of-the-art Fitness Center
offered by a very discerning golf community in Loudoun County; we demonstrate with this recent sample our superior
craftsmanship and expertise in designing and building this fine custom-crafted stairway. Our design/manufacturing
team was able to bring to life blueprints provided to the selected builder; it matches perfectly the designer’s goal to
create a setting of refined and relaxed elegance. CSC 1976-2020 © Century Stair Company ® All rights reserved.
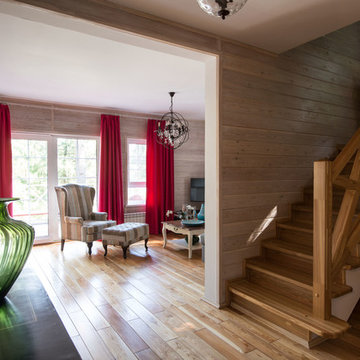
Ксения Розанцева
Лариса Шатская
Cette photo montre un petit escalier nature en U avec des marches en bois et des contremarches en bois.
Cette photo montre un petit escalier nature en U avec des marches en bois et des contremarches en bois.
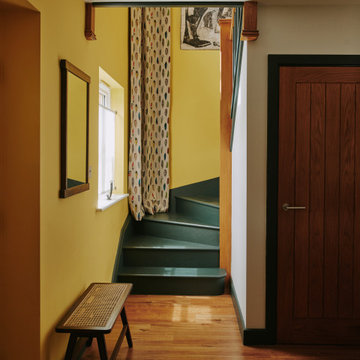
Entryway Designed by Studio Novemeber
Oxfordshire Country House
Réalisation d'un escalier peint champêtre de taille moyenne avec des marches en bois peint et un garde-corps en bois.
Réalisation d'un escalier peint champêtre de taille moyenne avec des marches en bois peint et un garde-corps en bois.
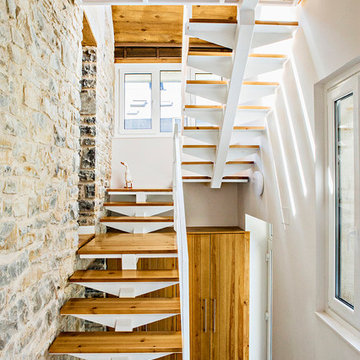
Alberto Coarasa
Cette image montre un escalier sans contremarche rustique en U de taille moyenne avec des marches en bois.
Cette image montre un escalier sans contremarche rustique en U de taille moyenne avec des marches en bois.
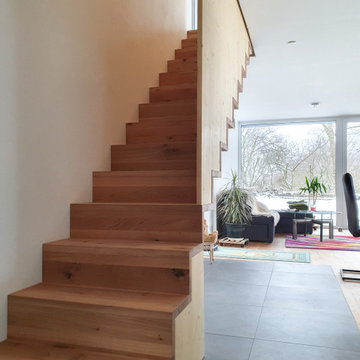
Diese besondere Holztreppe wurde für Einfamilienhaus im Unterallgäu umgesetzt. Sie unterstützt die reduzierte Architektur des gesamten Gebäudes, idem Sie möglichst einfach und logisch im Gesamtkonzept integriert wurde. Alles, auf das verzichtet werden kann, wurde weggelassen. So entstand ein abgehängtes Möbel, das den Blick nach draußen öffnet, sobald das Gebäude betreten wird.
Idées déco d'escaliers campagne
1