Idées déco d'escaliers avec boiseries et du lambris
Trier par :
Budget
Trier par:Populaires du jour
21 - 40 sur 3 269 photos
1 sur 3
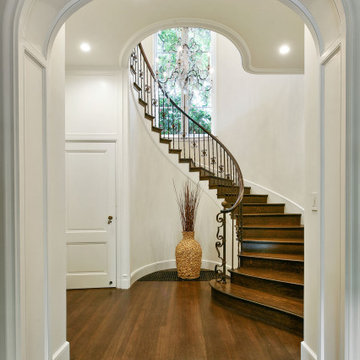
Aménagement d'un grand escalier courbe méditerranéen avec des marches en bois, des contremarches en bois, un garde-corps en métal et boiseries.

Entry renovation. Architecture, Design & Construction by USI Design & Remodeling.
Idées déco pour un grand escalier classique en L avec des marches en bois, des contremarches en bois, un garde-corps en bois et boiseries.
Idées déco pour un grand escalier classique en L avec des marches en bois, des contremarches en bois, un garde-corps en bois et boiseries.
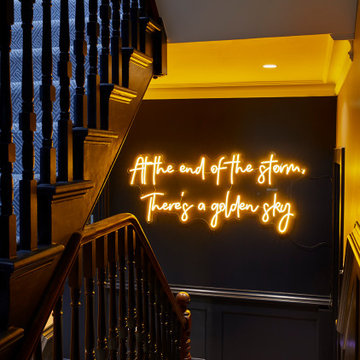
Victorian staircase and landing made over by Ensoul. Dark basalt paint provides the perfect colour to contrast neon lighting. A patterned carpet and dado rail elevate the elegance of this grand staircase with painted spindles and varnished hand rail.

The impressive staircase is located next to the foyer. The black wainscoting provides a dramatic backdrop for the gold pendant chandelier that hangs over the staircase. Simple black iron railing frames the stairwell to the basement and open hallways provide a welcoming flow on the main level of the home.
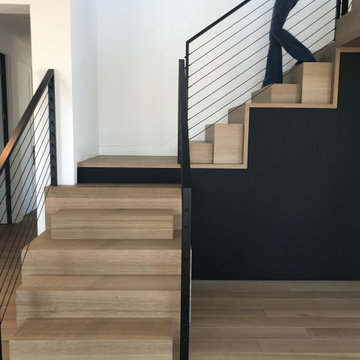
Cette image montre un petit escalier minimaliste en U avec des contremarches en bois, un garde-corps en câble et du lambris.
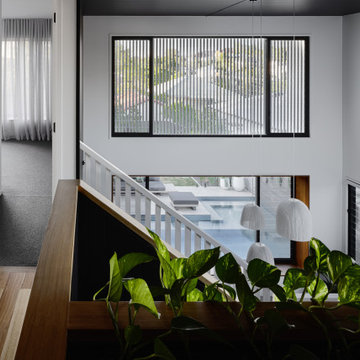
Planter Box above stairs.
Aménagement d'un escalier contemporain avec des marches en bois, un garde-corps en bois et du lambris.
Aménagement d'un escalier contemporain avec des marches en bois, un garde-corps en bois et du lambris.

Staircase as the heart of the home
Réalisation d'un escalier droit design de taille moyenne avec des marches en bois, des contremarches en bois, un garde-corps en métal et du lambris.
Réalisation d'un escalier droit design de taille moyenne avec des marches en bois, des contremarches en bois, un garde-corps en métal et du lambris.

A staircase is so much more than circulation. It provides a space to create dramatic interior architecture, a place for design to carve into, where a staircase can either embrace or stand as its own design piece. In this custom stair and railing design, completed in January 2020, we wanted a grand statement for the two-story foyer. With walls wrapped in a modern wainscoting, the staircase is a sleek combination of black metal balusters and honey stained millwork. Open stair treads of white oak were custom stained to match the engineered wide plank floors. Each riser painted white, to offset and highlight the ascent to a U-shaped loft and hallway above. The black interior doors and white painted walls enhance the subtle color of the wood, and the oversized black metal chandelier lends a classic and modern feel.
The staircase is created with several “zones”: from the second story, a panoramic view is offered from the second story loft and surrounding hallway. The full height of the home is revealed and the detail of our black metal pendant can be admired in close view. At the main level, our staircase lands facing the dining room entrance, and is flanked by wall sconces set within the wainscoting. It is a formal landing spot with views to the front entrance as well as the backyard patio and pool. And in the lower level, the open stair system creates continuity and elegance as the staircase ends at the custom home bar and wine storage. The view back up from the bottom reveals a comprehensive open system to delight its family, both young and old!
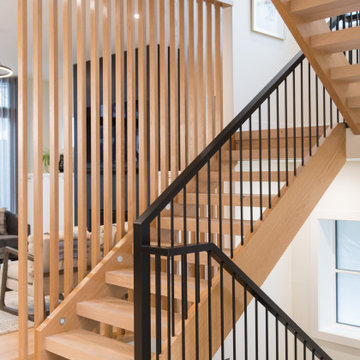
slatwall staircase
Réalisation d'un grand escalier sans contremarche flottant minimaliste avec des marches en bois, un garde-corps en bois et du lambris.
Réalisation d'un grand escalier sans contremarche flottant minimaliste avec des marches en bois, un garde-corps en bois et du lambris.
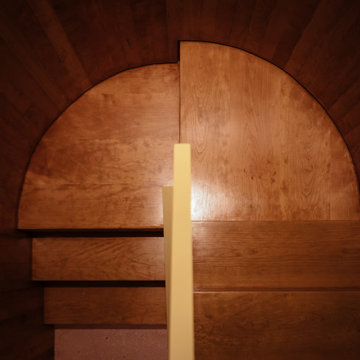
Cette image montre un petit escalier courbe design avec des marches en bois, des contremarches en bois, un garde-corps en matériaux mixtes et du lambris.
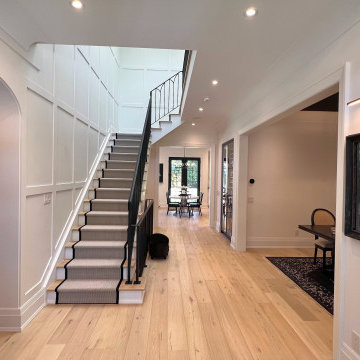
Aménagement d'un escalier campagne en L de taille moyenne avec des marches en moquette, des contremarches en bois, un garde-corps en métal et du lambris.
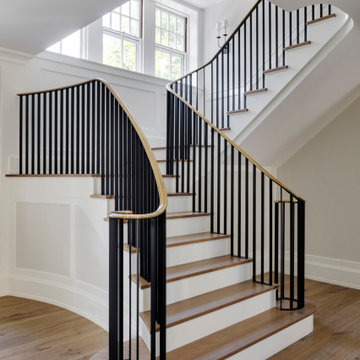
TEAM
Architect: LDa Architecture & Interiors
Interior Design: Su Casa Designs
Builder: Youngblood Builders
Photographer: Greg Premru
Idées déco pour un grand escalier hélicoïdal classique avec des marches en bois, des contremarches en bois, un garde-corps en métal et boiseries.
Idées déco pour un grand escalier hélicoïdal classique avec des marches en bois, des contremarches en bois, un garde-corps en métal et boiseries.

Idée de décoration pour un escalier sans contremarche vintage avec des marches en bois, un garde-corps en matériaux mixtes, du lambris et rangements.

The design for the handrail is based on the railing found in the original home. Custom steel railing is capped with a custom white oak handrail.
Idées déco pour un grand escalier sans contremarche flottant rétro avec des marches en bois, un garde-corps en matériaux mixtes et du lambris.
Idées déco pour un grand escalier sans contremarche flottant rétro avec des marches en bois, un garde-corps en matériaux mixtes et du lambris.

Foyer in center hall colonial. Wallpaper was removed and a striped paint treatment executed with different sheens of the same color. Wainscoting was added and handrail stained ebony. New geometric runner replaced worn blue carpet.
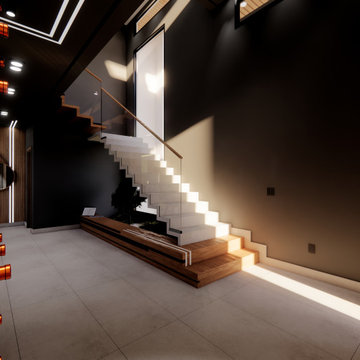
Exemple d'un escalier moderne en L et béton de taille moyenne avec des contremarches en béton, un garde-corps en bois et du lambris.
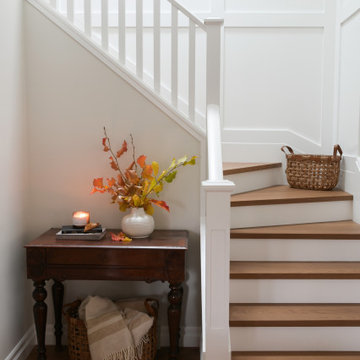
Exemple d'un escalier peint chic en U de taille moyenne avec des marches en bois, un garde-corps en bois et du lambris.
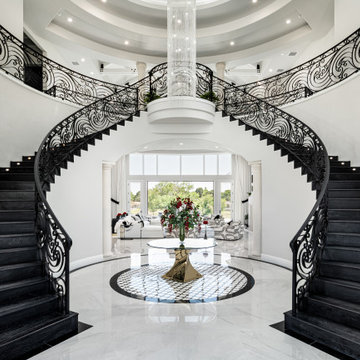
We love this formal front entryway featuring a stunning double staircase with a custom wrought iron stair rail, coffered ceiling, sparkling chandeliers, and marble floors.
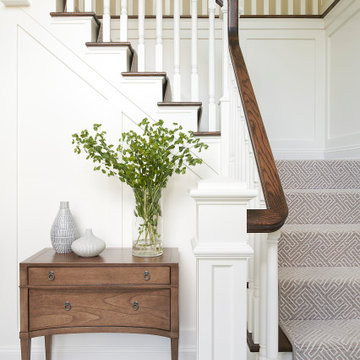
*Please Note: All “related,” “similar,” and “sponsored” products tagged or listed by Houzz are not actual products pictured. They have not been approved by Glenna Stone Interior Design nor any of the professionals credited. For information about our work, please contact info@glennastone.com.
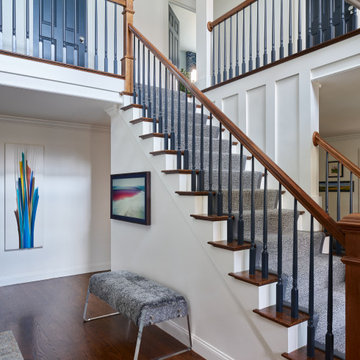
The balusters and doors are painted nearly black in Railings by Farrow & Ball, adding a rich custom look to the staircase and hallway. A Century bench, wrapped in granite sheepskin, features a weightless acrylic base. What appears as art above the bench is actually an additional television for the family to enjoy. We love the board and baton detailing on the side of the staircase wall.
Idées déco d'escaliers avec boiseries et du lambris
2