Idées déco d'escaliers avec des contremarches en bois et boiseries
Trier par :
Budget
Trier par:Populaires du jour
141 - 160 sur 915 photos
1 sur 3
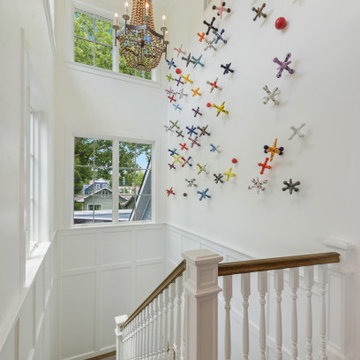
Exemple d'un escalier chic en U avec des marches en bois, des contremarches en bois, un garde-corps en bois et boiseries.
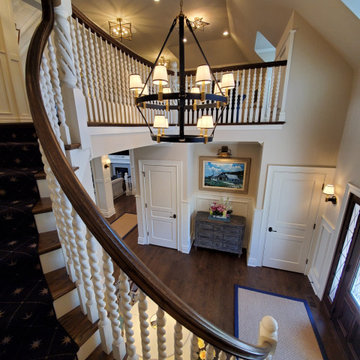
Lowell Custom Homes - Lake Geneva, Wisconsin - Custom detailed woodwork and ceiling detail
Idées déco pour un grand escalier courbe classique avec des marches en bois, des contremarches en bois, un garde-corps en bois et boiseries.
Idées déco pour un grand escalier courbe classique avec des marches en bois, des contremarches en bois, un garde-corps en bois et boiseries.
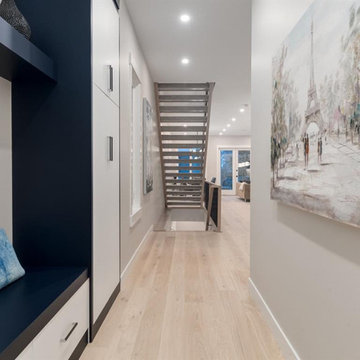
LUXURY is an occasional indulgence.. For others it's a WAY OF LIFE! This European Custom Home Builder has an impeccable reputation for innovation & this masterpiece will please the most discerning buyer. Situated on a quiet street in this sought after inner city community and offering a MASSIVE 37.5'x167 ( 5436 sqft) OVERSIZED LOT with a park right outside the front door!! 3800+ sqft of architectural flare, incredible indoor/outdoor entertaining space all the while incorporating functionality. The SOARING foyer with its cosmopolitan fixture is just the start of the sophisticated finishings that are about to unfold. Jaw dropping Chef's kitchen, outstanding millwork, mode counters & backsplash and professional appliance collection. Open dining area and sprawling living room showcasing a chic fireplace and a wall of glass with patio door access the picturesque deck & massive private yard! 10' ceilings, modernistic windows and hardwood throughout create a sleek ambiance. Gorgeous front facade on a treelined street with the park outside the front door. Master retreat is an oasis, picturesque view, double sided fireplace, oversized walk in closet and a spa inspired ensuite - with dual rain shower heads, stand alone tub, heated floors, double vanities and intricate tile work - unwind & indulge yourself. Three bedrooms up PLUS a LOFT/ OFFICE fit for a KING!! Even the kids' washroom has double vanities and heated floors. Lower level is the place where memories will be made with the whole family. Ultimate in entertainment enjoyment! Topped off with heated floors, a gym, a 4th bedroom and a 4th bath! Whether it's the towering exterior, fully finished DOUBLE ATTACHED GARAGE, superior construction or the New Home Warranty - one thing is certain - it must be seen to truly be appreciated. You will see why it will be ENVIED by all. Minutes to the core and literally steps to the park, schools & pathways.
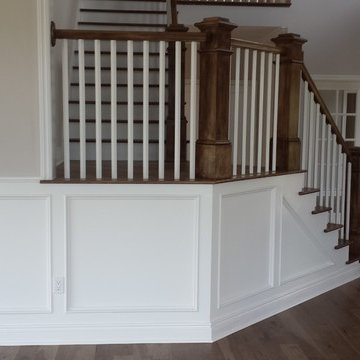
Idées déco pour un escalier craftsman en L de taille moyenne avec des marches en bois peint, des contremarches en bois, un garde-corps en bois et boiseries.
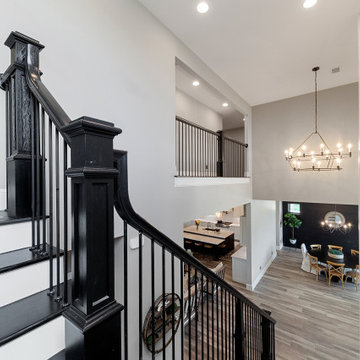
{Custom Home} 5,660 SqFt 1 Acre Modern Farmhouse 6 Bedroom 6 1/2 bath Media Room Game Room Study Huge Patio 3 car Garage Wrap-Around Front Porch Pool . . . #vistaranch #fortworthbuilder #texasbuilder #modernfarmhouse #texasmodern #texasfarmhouse #fortworthtx #blackandwhite #salcedohomes
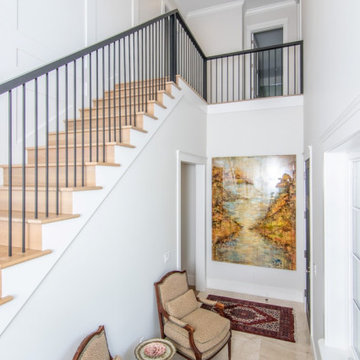
The stairway is a central point of any home, and one that is passed dozens of times daily, so we believe it's important that every staircase is beautifully designed and tastefully decorated.
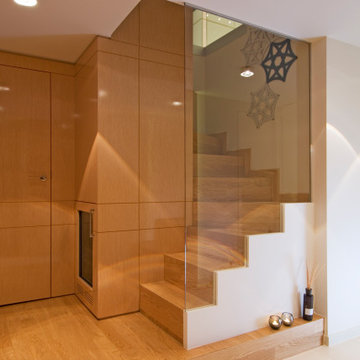
Cette photo montre un escalier courbe tendance de taille moyenne avec des marches en bois, des contremarches en bois, un garde-corps en verre et boiseries.
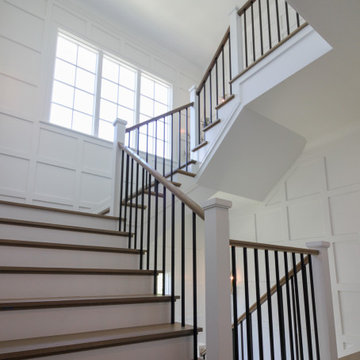
Properly spaced round-metal balusters and simple/elegant white square newels make a dramatic impact in this four-level home. Stain selected for oak treads and handrails match perfectly the gorgeous hardwood floors and complement the white wainscoting throughout the house. CSC 1976-2021 © Century Stair Company ® All rights reserved.
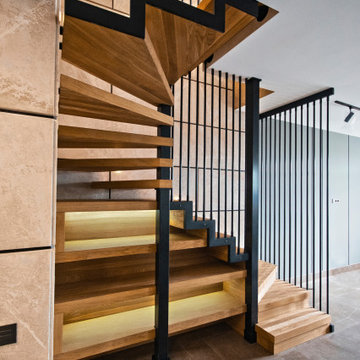
Aménagement d'un escalier contemporain en U de taille moyenne avec des marches en bois, des contremarches en bois, un garde-corps en métal et boiseries.
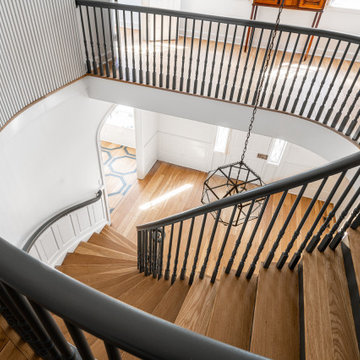
Réalisation d'un escalier hélicoïdal tradition avec des marches en bois, des contremarches en bois, un garde-corps en bois et boiseries.
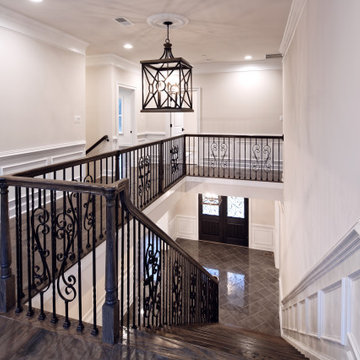
Idée de décoration pour un escalier droit tradition avec des marches en bois, des contremarches en bois, un garde-corps en matériaux mixtes et boiseries.
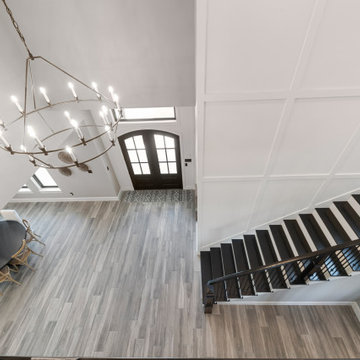
{Custom Home} 5,660 SqFt 1 Acre Modern Farmhouse 6 Bedroom 6 1/2 bath Media Room Game Room Study Huge Patio 3 car Garage Wrap-Around Front Porch Pool . . . #vistaranch #fortworthbuilder #texasbuilder #modernfarmhouse #texasmodern #texasfarmhouse #fortworthtx #blackandwhite #salcedohomes
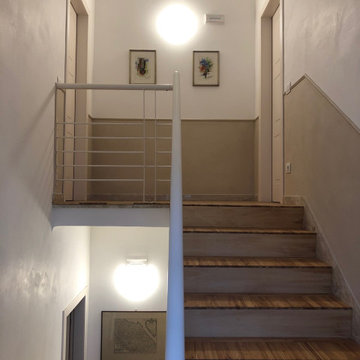
Inspiration pour un petit escalier design en U avec des marches en bois, des contremarches en bois, un garde-corps en métal et boiseries.
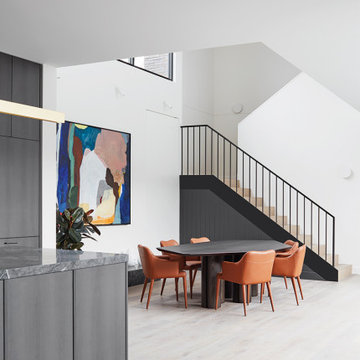
Where form meets class. This stunning contemporary stair features beautiful American Oak timbers contrasting with a striking steel balustrade with feature timber panelling underneath the flight. This elegant design takes up residence in Mazzei’s Royal Melbourne Hospital Lottery home.
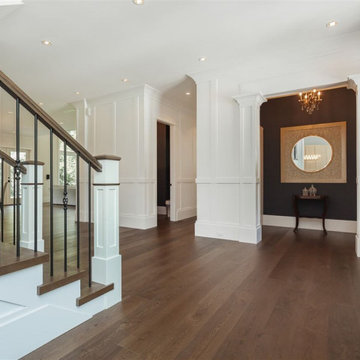
Idée de décoration pour un très grand escalier droit tradition avec des marches en métal, des contremarches en bois, un garde-corps en métal et boiseries.
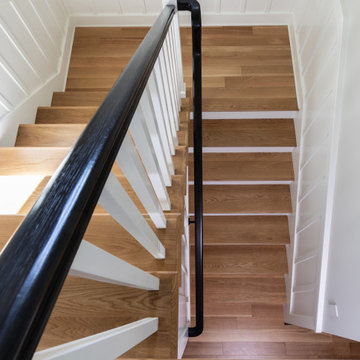
Exemple d'un grand escalier craftsman avec des marches en bois, des contremarches en bois, un garde-corps en bois et boiseries.
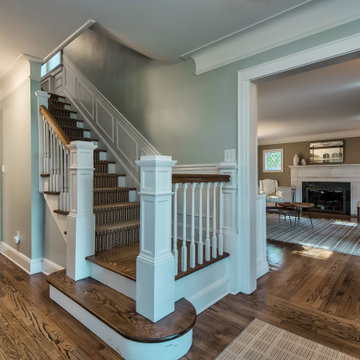
Classic designs have staying power! This striking red brick colonial project struck the perfect balance of old-school and new-school exemplified by the kitchen which combines Traditional elegance and a pinch of Industrial to keep things fresh.
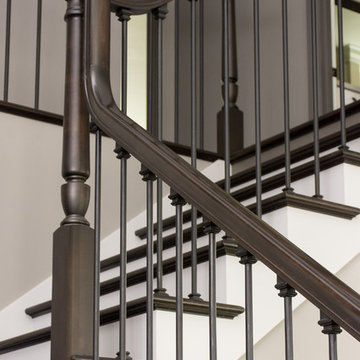
A traditional style home brought into the new century with modern touches. the space between the kitchen/dining room and living room were opened up to create a great room for a family to spend time together rather it be to set up for a party or the kids working on homework while dinner is being made. All 3.5 bathrooms were updated with a new floorplan in the master with a freestanding up and creating a large walk-in shower.
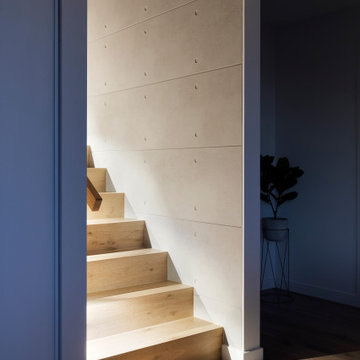
Exemple d'un grand escalier droit tendance avec des marches en bois, des contremarches en bois, un garde-corps en bois et boiseries.
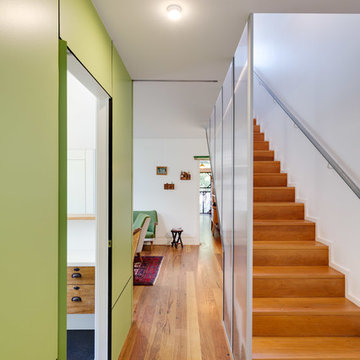
A timber stair with a thin polycarbonate balustrade .
Photo credit: Drew Echberg
Exemple d'un escalier droit tendance de taille moyenne avec des marches en bois, des contremarches en bois, un garde-corps en matériaux mixtes et boiseries.
Exemple d'un escalier droit tendance de taille moyenne avec des marches en bois, des contremarches en bois, un garde-corps en matériaux mixtes et boiseries.
Idées déco d'escaliers avec des contremarches en bois et boiseries
8