Idées déco d'escaliers avec des contremarches en bois et boiseries
Trier par :
Budget
Trier par:Populaires du jour
121 - 140 sur 915 photos
1 sur 3
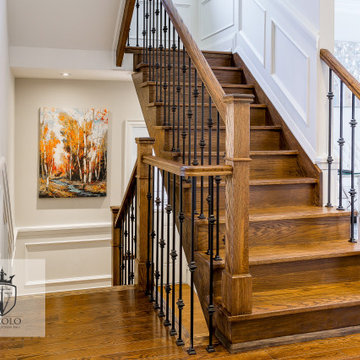
Exemple d'un escalier droit chic avec des contremarches en bois, un garde-corps en matériaux mixtes et boiseries.
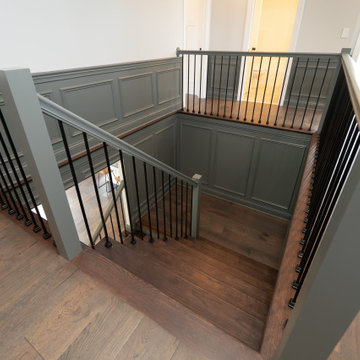
Cette image montre un escalier craftsman en U avec des marches en bois, des contremarches en bois, un garde-corps en bois et boiseries.
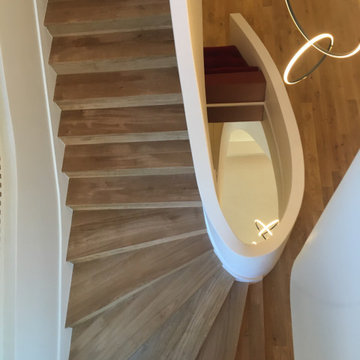
Nous avons choisi de dessiner les bureaux à l’image du magazine Beaux-Arts : un support neutre sur une trame contemporaine, un espace modulable dont le contenu change mensuellement.
Les cadres au mur sont des pages blanches dans lesquelles des œuvres peuvent prendre place. Pour les mettre en valeur, nous avons choisi un blanc chaud dans l’intégralité des bureaux, afin de créer un espace clair et lumineux.
La rampe d’escalier devait contraster avec le chêne déjà présent au sol, que nous avons prolongé à la verticale sur les murs pour que le visiteur lève la tête et que sont regard soit attiré par les œuvres exposées.
Une belle entrée, majestueuse, nous sommes dans le volume respirant de l’accueil. Nous sommes chez « Les Beaux-Arts Magazine ».
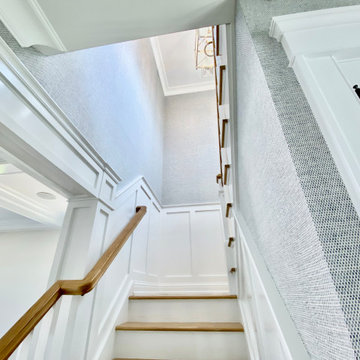
Idée de décoration pour un escalier avec des marches en bois, des contremarches en bois et boiseries.
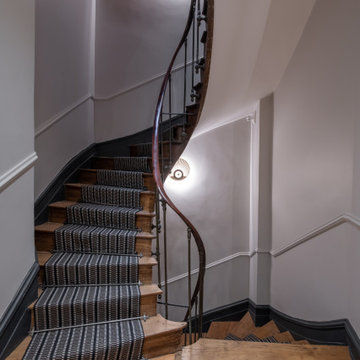
Premier étage, accès aux appartements suites
Exemple d'un grand escalier courbe chic avec des marches en bois, des contremarches en bois, un garde-corps en métal, boiseries et palier.
Exemple d'un grand escalier courbe chic avec des marches en bois, des contremarches en bois, un garde-corps en métal, boiseries et palier.
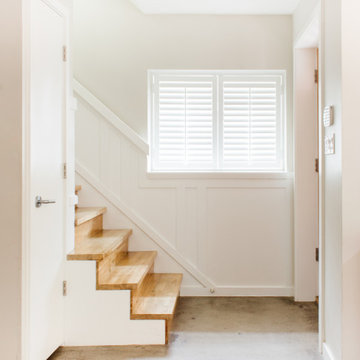
Cette photo montre un petit escalier tendance en L avec des marches en bois, des contremarches en bois, un garde-corps en bois et boiseries.
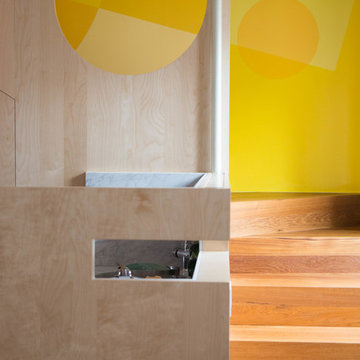
Exemple d'un escalier tendance en L de taille moyenne avec des marches en bois, des contremarches en bois, un garde-corps en bois et boiseries.

The Stair is open to the Entry, Den, Hall, and the entire second floor Hall. The base of the stair includes a built-in lift-up bench for storage and seating. Wood risers, treads, ballusters, newel posts, railings and wainscoting make for a stunning focal point of both levels of the home. A large transom window over the Stair lets in ample natural light and will soon be home to a custom stained glass window designed and made by the homeowner.
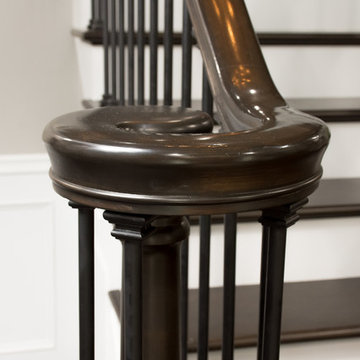
A traditional style home brought into the new century with modern touches. the space between the kitchen/dining room and living room were opened up to create a great room for a family to spend time together rather it be to set up for a party or the kids working on homework while dinner is being made. All 3.5 bathrooms were updated with a new floorplan in the master with a freestanding up and creating a large walk-in shower.
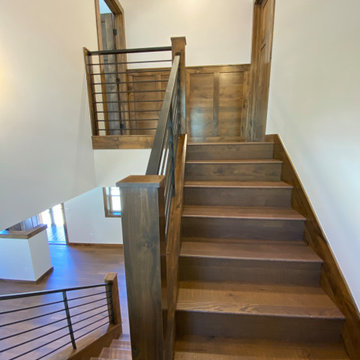
Inspiration pour un escalier chalet avec des contremarches en bois, un garde-corps en métal et boiseries.
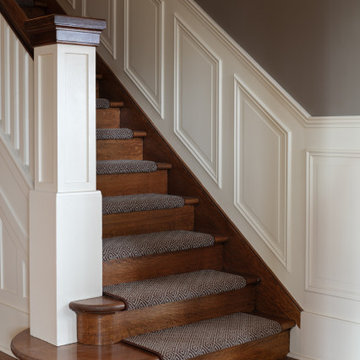
A corroded pipe in the 2nd floor bathroom was the original prompt to begin extensive updates on this 109 year old heritage home in Elbow Park. This craftsman home was build in 1912 and consisted of scattered design ideas that lacked continuity. In order to steward the original character and design of this home while creating effective new layouts, we found ourselves faced with extensive challenges including electrical upgrades, flooring height differences, and wall changes. This home now features a timeless kitchen, site finished oak hardwood through out, 2 updated bathrooms, and a staircase relocation to improve traffic flow. The opportunity to repurpose exterior brick that was salvaged during a 1960 addition to the home provided charming new backsplash in the kitchen and walk in pantry.
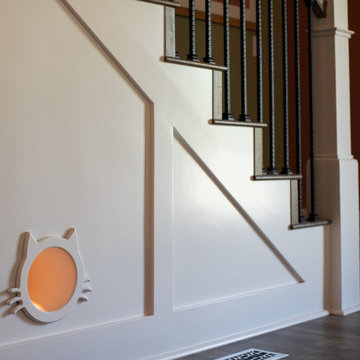
Exemple d'un escalier droit chic avec des marches en bois, des contremarches en bois, un garde-corps en métal et boiseries.
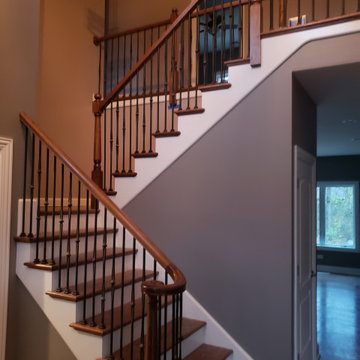
Cette photo montre un escalier sud-ouest américain en U de taille moyenne avec des marches en bois, des contremarches en bois, un garde-corps en métal et boiseries.
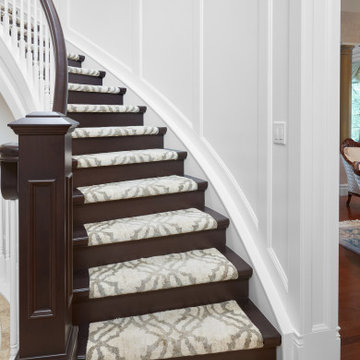
Custom staircase - wainscotting with cherry pillars and rail
Cette photo montre un escalier courbe chic avec des marches en moquette, des contremarches en bois, un garde-corps en bois et boiseries.
Cette photo montre un escalier courbe chic avec des marches en moquette, des contremarches en bois, un garde-corps en bois et boiseries.
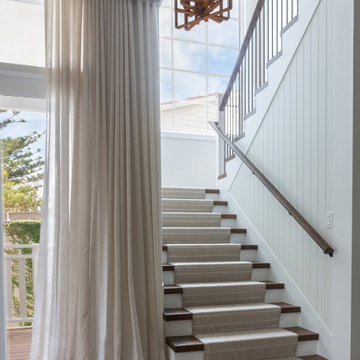
Staircase at @sthcoogeebeachhouse
Idée de décoration pour un grand escalier tradition en U avec des marches en bois, des contremarches en bois, un garde-corps en métal et boiseries.
Idée de décoration pour un grand escalier tradition en U avec des marches en bois, des contremarches en bois, un garde-corps en métal et boiseries.
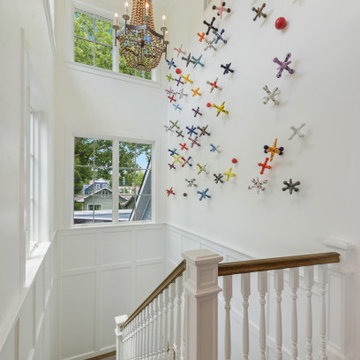
Exemple d'un escalier chic en U avec des marches en bois, des contremarches en bois, un garde-corps en bois et boiseries.
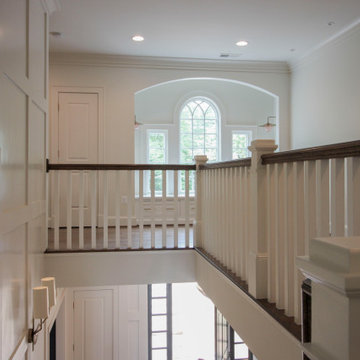
The combination of dark-stained treads and handrails with white-painted vertical balusters and newels, tie the stairs in with the other wonderful architectural elements of this new and elegant home. This well-designed, centrally place staircase features a second story balcony on two sides to the main floor below allowing for natural light to pass throughout the home. CSC 1976-2020 © Century Stair Company ® All rights reserved.
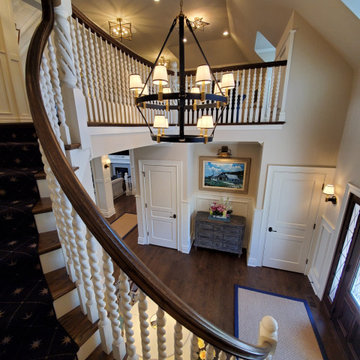
Lowell Custom Homes - Lake Geneva, Wisconsin - Custom detailed woodwork and ceiling detail
Idées déco pour un grand escalier courbe classique avec des marches en bois, des contremarches en bois, un garde-corps en bois et boiseries.
Idées déco pour un grand escalier courbe classique avec des marches en bois, des contremarches en bois, un garde-corps en bois et boiseries.
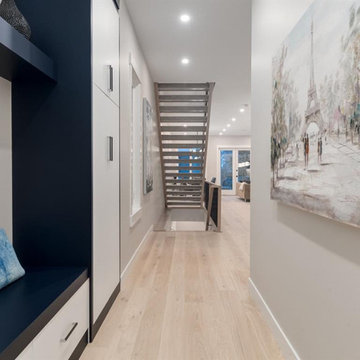
LUXURY is an occasional indulgence.. For others it's a WAY OF LIFE! This European Custom Home Builder has an impeccable reputation for innovation & this masterpiece will please the most discerning buyer. Situated on a quiet street in this sought after inner city community and offering a MASSIVE 37.5'x167 ( 5436 sqft) OVERSIZED LOT with a park right outside the front door!! 3800+ sqft of architectural flare, incredible indoor/outdoor entertaining space all the while incorporating functionality. The SOARING foyer with its cosmopolitan fixture is just the start of the sophisticated finishings that are about to unfold. Jaw dropping Chef's kitchen, outstanding millwork, mode counters & backsplash and professional appliance collection. Open dining area and sprawling living room showcasing a chic fireplace and a wall of glass with patio door access the picturesque deck & massive private yard! 10' ceilings, modernistic windows and hardwood throughout create a sleek ambiance. Gorgeous front facade on a treelined street with the park outside the front door. Master retreat is an oasis, picturesque view, double sided fireplace, oversized walk in closet and a spa inspired ensuite - with dual rain shower heads, stand alone tub, heated floors, double vanities and intricate tile work - unwind & indulge yourself. Three bedrooms up PLUS a LOFT/ OFFICE fit for a KING!! Even the kids' washroom has double vanities and heated floors. Lower level is the place where memories will be made with the whole family. Ultimate in entertainment enjoyment! Topped off with heated floors, a gym, a 4th bedroom and a 4th bath! Whether it's the towering exterior, fully finished DOUBLE ATTACHED GARAGE, superior construction or the New Home Warranty - one thing is certain - it must be seen to truly be appreciated. You will see why it will be ENVIED by all. Minutes to the core and literally steps to the park, schools & pathways.
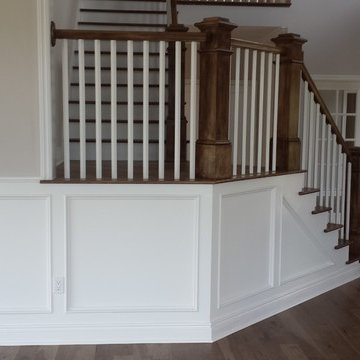
Idées déco pour un escalier craftsman en L de taille moyenne avec des marches en bois peint, des contremarches en bois, un garde-corps en bois et boiseries.
Idées déco d'escaliers avec des contremarches en bois et boiseries
7