Idées déco d'escaliers avec des contremarches en bois et boiseries
Trier par :
Budget
Trier par:Populaires du jour
41 - 60 sur 915 photos
1 sur 3
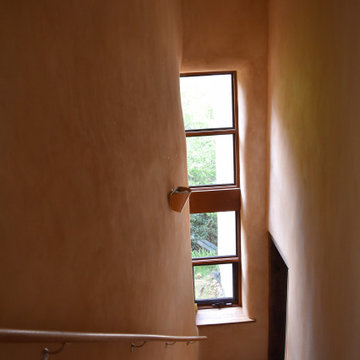
curved stair and straw bale rendered walls
Aménagement d'un escalier courbe montagne avec des marches en bois, des contremarches en bois, un garde-corps en bois et boiseries.
Aménagement d'un escalier courbe montagne avec des marches en bois, des contremarches en bois, un garde-corps en bois et boiseries.
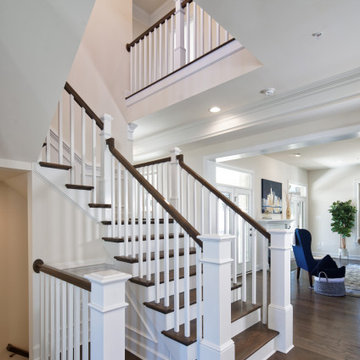
Inspiration pour un escalier traditionnel en L de taille moyenne avec des marches en bois, des contremarches en bois, un garde-corps en bois et boiseries.
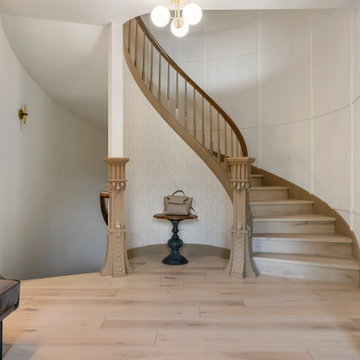
Clean and bright for a space where you can clear your mind and relax. Unique knots bring life and intrigue to this tranquil maple design. With the Modin Collection, we have raised the bar on luxury vinyl plank. The result is a new standard in resilient flooring. Modin offers true embossed in register texture, a low sheen level, a rigid SPC core, an industry-leading wear layer, and so much more.
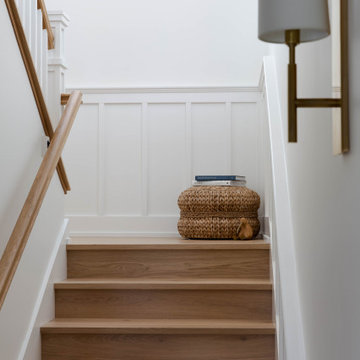
Inspiration pour un escalier marin en U de taille moyenne avec des marches en bois, des contremarches en bois, un garde-corps en bois et boiseries.
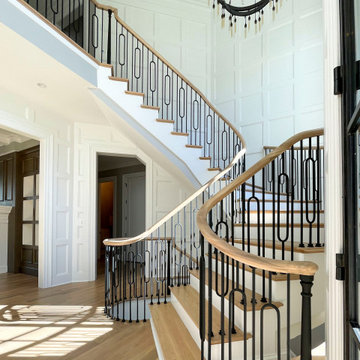
Three floating-curved flights play a spectacular effect in this recently built home; soft wooden oak treads and oak rails blend beautifully with the hardwood flooring, while its balustrade is an architectural decorative confection of black wrought-iron in clean geometrical patterns. CSC 1976-2022 © Century Stair Company ® All rights reserved.
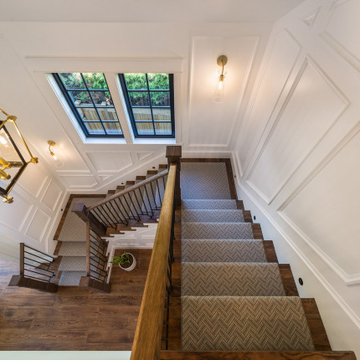
With two teen daughters, a one bathroom house isn’t going to cut it. In order to keep the peace, our clients tore down an existing house in Richmond, BC to build a dream home suitable for a growing family. The plan. To keep the business on the main floor, complete with gym and media room, and have the bedrooms on the upper floor to retreat to for moments of tranquility. Designed in an Arts and Crafts manner, the home’s facade and interior impeccably flow together. Most of the rooms have craftsman style custom millwork designed for continuity. The highlight of the main floor is the dining room with a ridge skylight where ship-lap and exposed beams are used as finishing touches. Large windows were installed throughout to maximize light and two covered outdoor patios built for extra square footage. The kitchen overlooks the great room and comes with a separate wok kitchen. You can never have too many kitchens! The upper floor was designed with a Jack and Jill bathroom for the girls and a fourth bedroom with en-suite for one of them to move to when the need presents itself. Mom and dad thought things through and kept their master bedroom and en-suite on the opposite side of the floor. With such a well thought out floor plan, this home is sure to please for years to come.
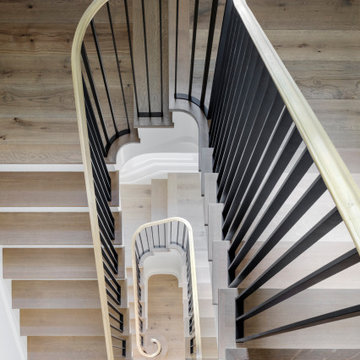
TEAM
Architect: LDa Architecture & Interiors
Interior Design: Su Casa Designs
Builder: Youngblood Builders
Photographer: Greg Premru
Inspiration pour un grand escalier hélicoïdal traditionnel avec des marches en bois, des contremarches en bois, un garde-corps en métal et boiseries.
Inspiration pour un grand escalier hélicoïdal traditionnel avec des marches en bois, des contremarches en bois, un garde-corps en métal et boiseries.
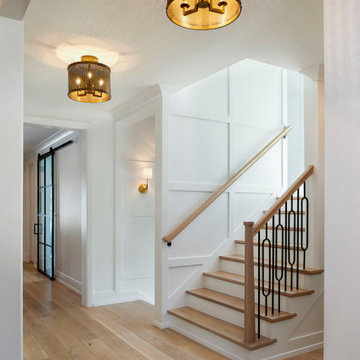
Idée de décoration pour un grand escalier droit craftsman avec des marches en bois, des contremarches en bois, un garde-corps en bois et boiseries.
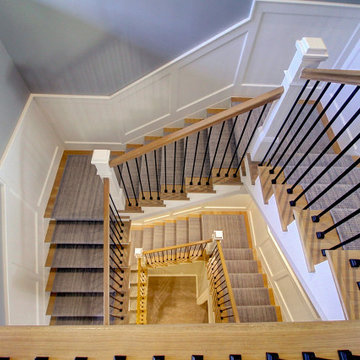
Cette image montre un très grand escalier traditionnel en U avec des marches en bois, des contremarches en bois, un garde-corps en matériaux mixtes et boiseries.
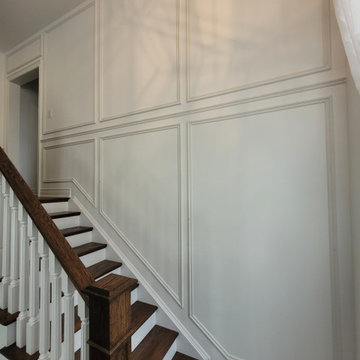
The flow of the design continues within the staircase, which is a showpiece from the main level. Proclaiming creative beauty, this well put together trim design captures attention without shouting or looking too busy.
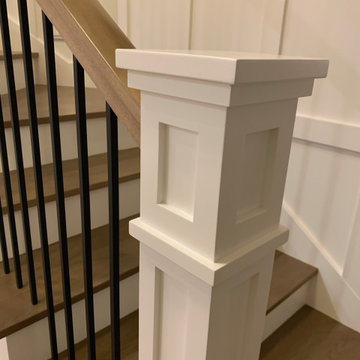
Réalisation d'un escalier en L avec des marches en bois, des contremarches en bois, un garde-corps en matériaux mixtes et boiseries.
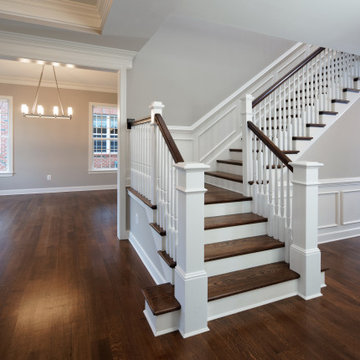
Cette image montre un escalier traditionnel en L avec des marches en bois, des contremarches en bois, un garde-corps en bois et boiseries.
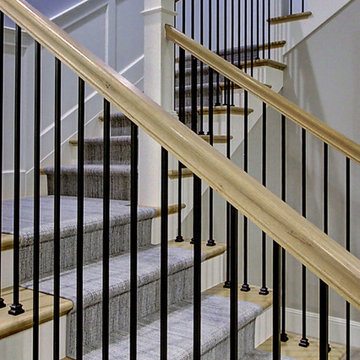
Aménagement d'un très grand escalier classique en U avec des marches en bois, des contremarches en bois, un garde-corps en matériaux mixtes et boiseries.
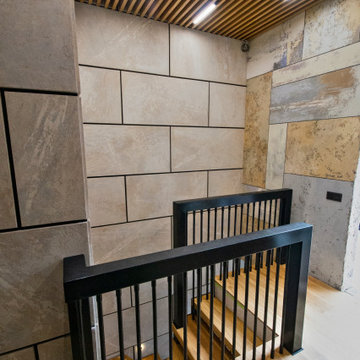
Exemple d'un escalier tendance en U de taille moyenne avec des marches en bois, des contremarches en bois, un garde-corps en métal et boiseries.
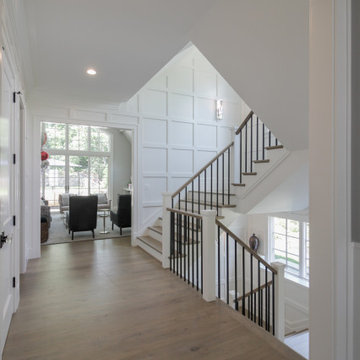
Properly spaced round-metal balusters and simple/elegant white square newels make a dramatic impact in this four-level home. Stain selected for oak treads and handrails match perfectly the gorgeous hardwood floors and complement the white wainscoting throughout the house. CSC 1976-2021 © Century Stair Company ® All rights reserved.
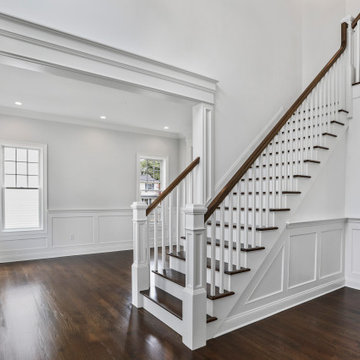
Custom Home Remodel in New Jersey.
Inspiration pour un grand escalier traditionnel en L avec des marches en bois, des contremarches en bois, un garde-corps en bois et boiseries.
Inspiration pour un grand escalier traditionnel en L avec des marches en bois, des contremarches en bois, un garde-corps en bois et boiseries.
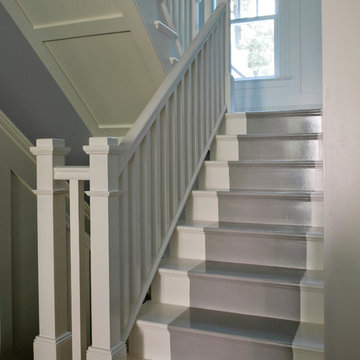
All-white secondary staircase.
Aménagement d'un escalier bord de mer en U de taille moyenne avec des marches en bois, des contremarches en bois, un garde-corps en bois et boiseries.
Aménagement d'un escalier bord de mer en U de taille moyenne avec des marches en bois, des contremarches en bois, un garde-corps en bois et boiseries.
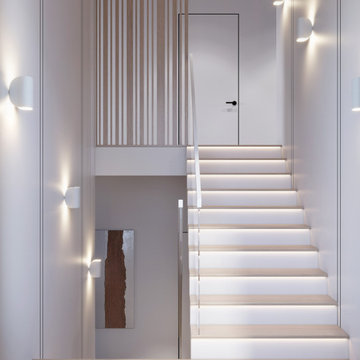
Aménagement d'un escalier droit contemporain en béton de taille moyenne avec des contremarches en bois, un garde-corps en verre et boiseries.
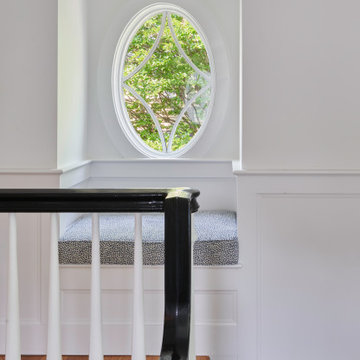
A Small Seat At the Top of the Stairs
Idée de décoration pour un escalier en U de taille moyenne avec des marches en bois, des contremarches en bois, un garde-corps en bois et boiseries.
Idée de décoration pour un escalier en U de taille moyenne avec des marches en bois, des contremarches en bois, un garde-corps en bois et boiseries.
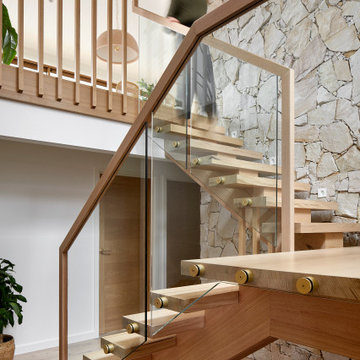
A beautiful staircase now graces the entry of this home with an oversized window allowing for plenty of natural light to stream in whilst also providing a stunning view of the green leafy surrounds. The stone-clad wall is a showstopper upon entry and complements the location of this home.
Idées déco d'escaliers avec des contremarches en bois et boiseries
3