Idées déco d'escaliers avec des contremarches en bois et des contremarches en ardoise
Trier par :
Budget
Trier par:Populaires du jour
61 - 80 sur 44 654 photos
1 sur 3
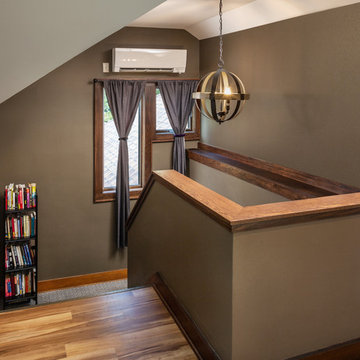
The new stairway access to the second floor with new drywall and wood trim to match the home’s existing finishes. A Mitsubishi wall mounted air conditioner cools the space in summer. A full wall was added adjacent to the existing 1/2 wall bypassing the window and providing a decorative shelf.
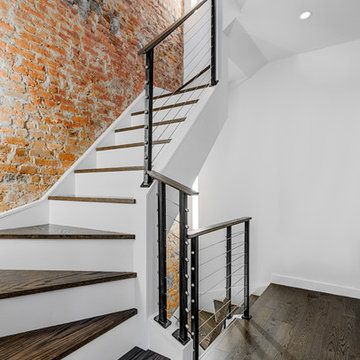
This chic staircase is one of the most attractive elements in this home. Pay attention to the width of the staircase. This width makes the staircase seem majestic. However, besides it there are other features that strongly influence the perception of this staircase.
One of the most important features is the strong color contrast of the walls. Some of the walls are decorated in a bright brick color, whereas the others are painted white.
The white color symbolizes the natural beginning, the sensation of which is enhanced by natural materials - chrome steel and wood, of which this staircase is made.
Don’t forget to contact the leading design studio in NYC and order the high-quality interior design service to radically change your home look!
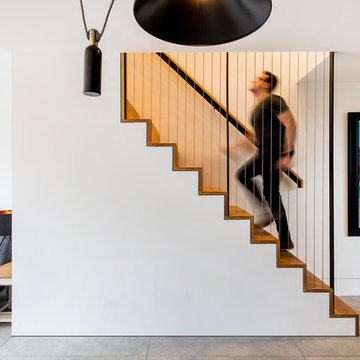
Cette image montre un escalier droit nordique avec des marches en bois, des contremarches en bois, un garde-corps en câble et éclairage.
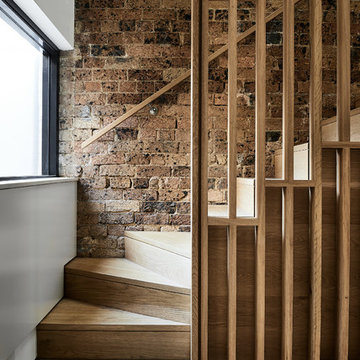
Ryan Linnegar photography
Cette image montre un escalier nordique avec des marches en bois, des contremarches en bois, un garde-corps en bois et palier.
Cette image montre un escalier nordique avec des marches en bois, des contremarches en bois, un garde-corps en bois et palier.
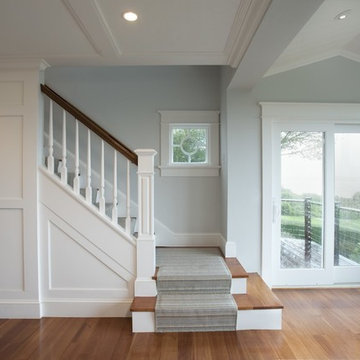
Idées déco pour un escalier bord de mer en L avec des marches en moquette, des contremarches en bois et un garde-corps en bois.
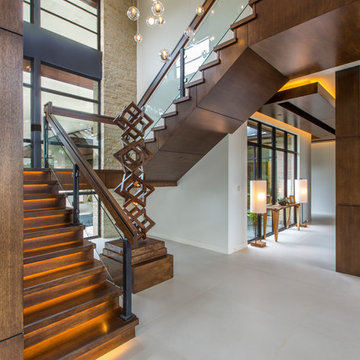
Cette image montre un escalier design en U avec des marches en bois, des contremarches en bois, un garde-corps en matériaux mixtes et palier.
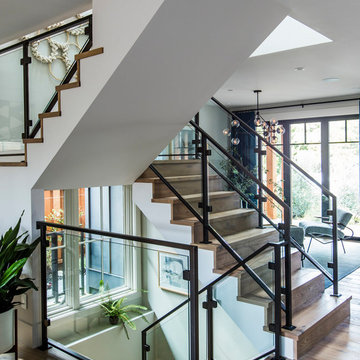
Inspiration pour un escalier design en U avec des marches en bois, des contremarches en bois et un garde-corps en matériaux mixtes.
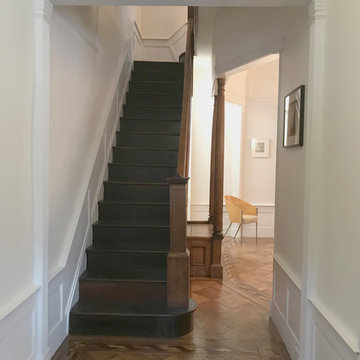
A vintage stair was restored and stained to match its original design. A unique built-in bench with storage is beyond. The original plasterwork and parquet flooring were also restored. This is a simple and elegant space allowing the owner's artwork and furnishing to take center stage,
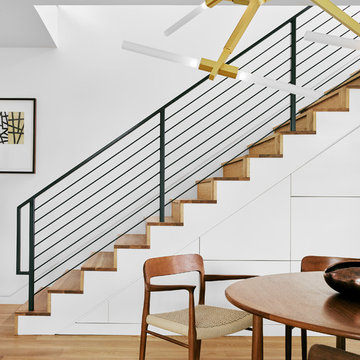
Inspiration pour un escalier droit design avec des marches en bois, des contremarches en bois, un garde-corps en métal et rangements.
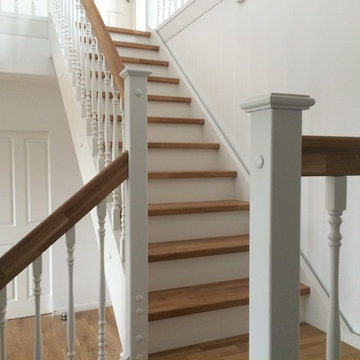
Inspiration pour un escalier droit traditionnel de taille moyenne avec des marches en bois, des contremarches en bois et un garde-corps en bois.
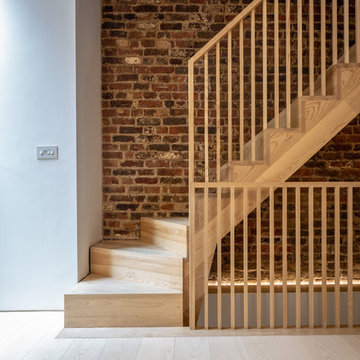
Réalisation d'un escalier droit design avec des marches en bois, des contremarches en bois et un garde-corps en bois.
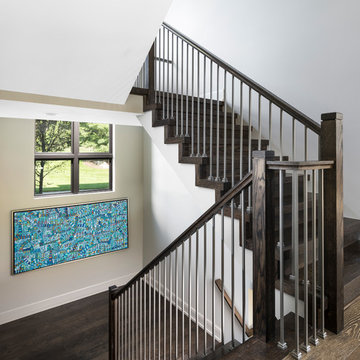
This staircase features extra wide treads and landings to fit the grand scale of the home.The exterior skirt is anything but standard, here we designed a mitered trim detail to continue the contemporary detailing.
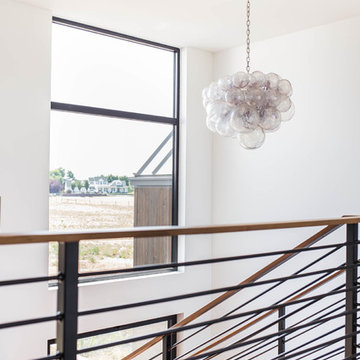
This modern farmhouse located outside of Spokane, Washington, creates a prominent focal point among the landscape of rolling plains. The composition of the home is dominated by three steep gable rooflines linked together by a central spine. This unique design evokes a sense of expansion and contraction from one space to the next. Vertical cedar siding, poured concrete, and zinc gray metal elements clad the modern farmhouse, which, combined with a shop that has the aesthetic of a weathered barn, creates a sense of modernity that remains rooted to the surrounding environment.
The Glo double pane A5 Series windows and doors were selected for the project because of their sleek, modern aesthetic and advanced thermal technology over traditional aluminum windows. High performance spacers, low iron glass, larger continuous thermal breaks, and multiple air seals allows the A5 Series to deliver high performance values and cost effective durability while remaining a sophisticated and stylish design choice. Strategically placed operable windows paired with large expanses of fixed picture windows provide natural ventilation and a visual connection to the outdoors.

Cette photo montre un grand escalier moderne en U avec des marches en bois, des contremarches en bois et un garde-corps en métal.
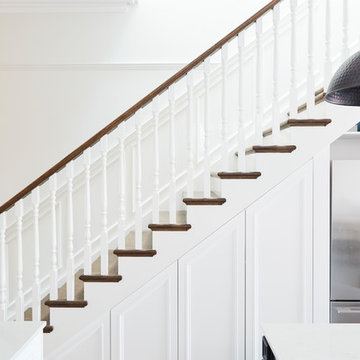
Peter Tarasiuk Photography
Cette image montre un escalier droit traditionnel avec des marches en bois, des contremarches en bois et un garde-corps en bois.
Cette image montre un escalier droit traditionnel avec des marches en bois, des contremarches en bois et un garde-corps en bois.
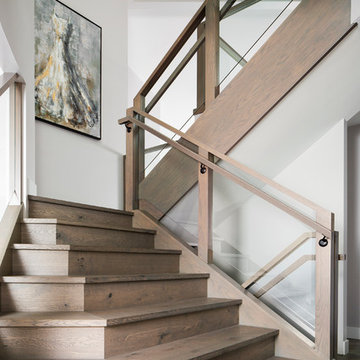
Cette photo montre un grand escalier chic en U avec des marches en bois, des contremarches en bois et un garde-corps en verre.
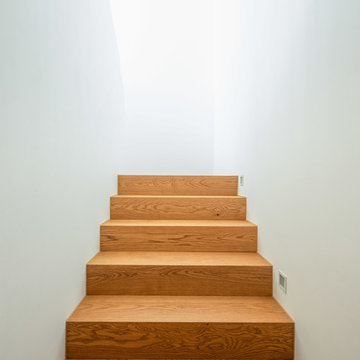
Ralf Just Fotografie, Weilheim
Aménagement d'un petit escalier droit moderne avec des marches en bois et des contremarches en bois.
Aménagement d'un petit escalier droit moderne avec des marches en bois et des contremarches en bois.
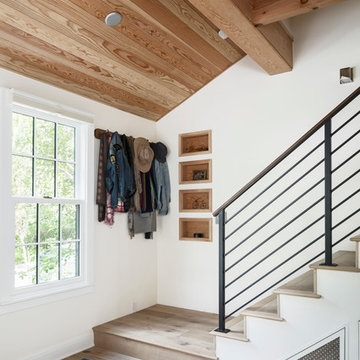
Exemple d'un escalier droit nature avec des marches en bois, des contremarches en bois et un garde-corps en métal.
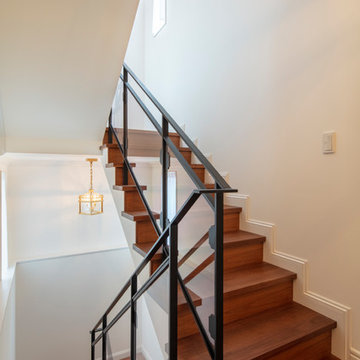
『インテリアデザイナーと創る家』
Inspiration pour un escalier victorien en U avec des marches en bois, des contremarches en bois et un garde-corps en métal.
Inspiration pour un escalier victorien en U avec des marches en bois, des contremarches en bois et un garde-corps en métal.
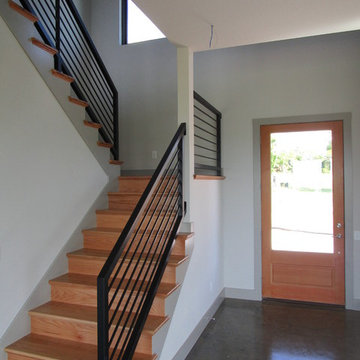
Réalisation d'un escalier design en U de taille moyenne avec des marches en bois, des contremarches en bois et un garde-corps en métal.
Idées déco d'escaliers avec des contremarches en bois et des contremarches en ardoise
4