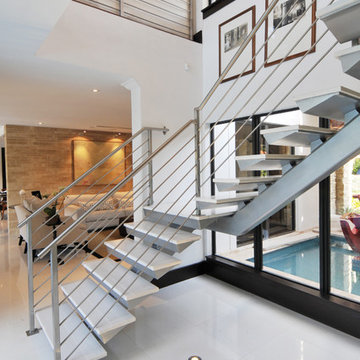Idées déco d'escaliers avec des contremarches en métal et des contremarches en verre
Trier par :
Budget
Trier par:Populaires du jour
161 - 180 sur 4 242 photos
1 sur 3
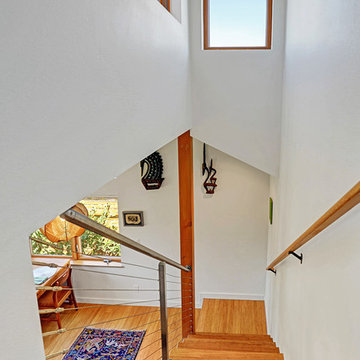
Stainless steel top rail on left side and cable railing system.
Idées déco pour un petit escalier droit classique avec des marches en bois, des contremarches en métal et un garde-corps en câble.
Idées déco pour un petit escalier droit classique avec des marches en bois, des contremarches en métal et un garde-corps en câble.
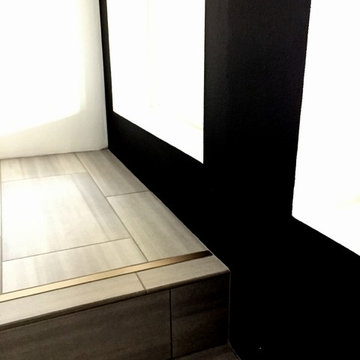
Custom staircase flooring with ceramic and metal. Photo by Eric Humes
Idée de décoration pour un grand escalier carrelé droit design avec des contremarches en métal.
Idée de décoration pour un grand escalier carrelé droit design avec des contremarches en métal.
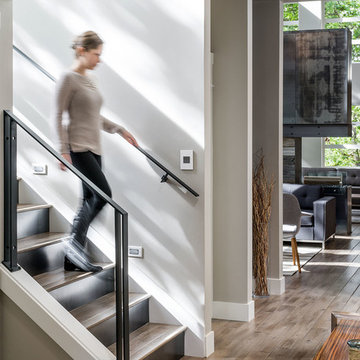
KuDa Photography
Inspiration pour un grand escalier minimaliste en U avec des marches en bois et des contremarches en métal.
Inspiration pour un grand escalier minimaliste en U avec des marches en bois et des contremarches en métal.
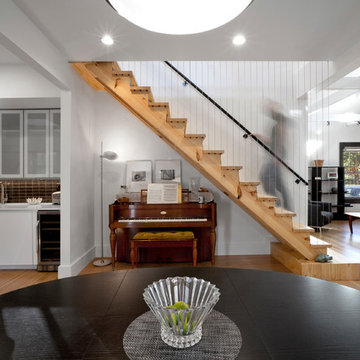
Project Architect and "Maker" Paul Reynolds plays the "stair harp" as he inclines the architectural stair - Architecture/Interiors/Renderings/Photography: HAUS | Architecture - Construction Management: WERK | Building Modern
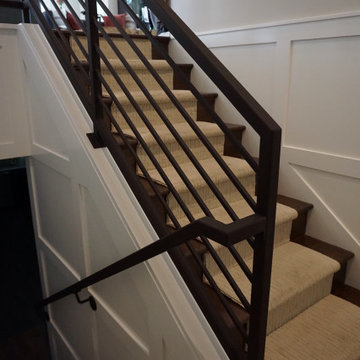
We specialize in stairways, railings, driveway gates, and fencing, and can fabricate any design or style based on a client’s request—regardless of size or complexity.
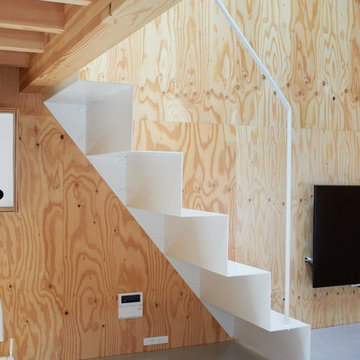
CLIENT // M
PROJECT TYPE // CONSTRUCTION
LOCATION // HATSUDAI, SHIBUYA-KU, TOKYO, JAPAN
FACILITY // RESIDENCE
GROSS CONSTRUCTION AREA // 71sqm
CONSTRUCTION AREA // 25sqm
RANK // 2 STORY
STRUCTURE // TIMBER FRAME STRUCTURE
PROJECT TEAM // TOMOKO SASAKI
STRUCTURAL ENGINEER // Tetsuya Tanaka Structural Engineers
CONSTRUCTOR // FUJI SOLAR HOUSE
YEAR // 2019
PHOTOGRAPHS // akihideMISHIMA
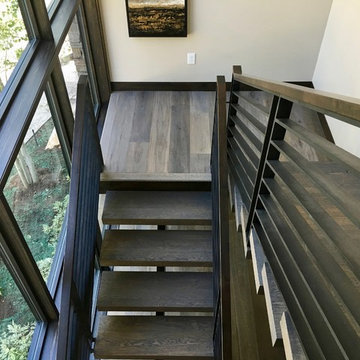
Exemple d'un grand escalier flottant tendance avec des marches en bois, des contremarches en métal et un garde-corps en métal.
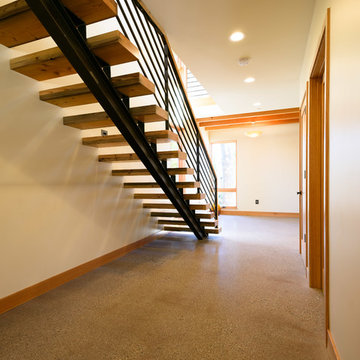
Cette image montre un escalier droit design de taille moyenne avec des marches en bois, des contremarches en métal et un garde-corps en bois.
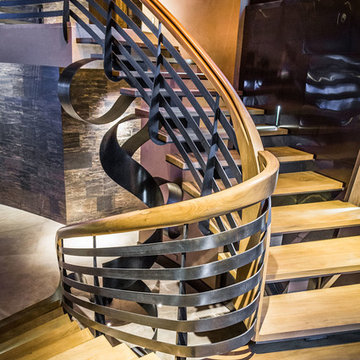
Idées déco pour un très grand escalier courbe moderne avec des marches en bois et des contremarches en métal.
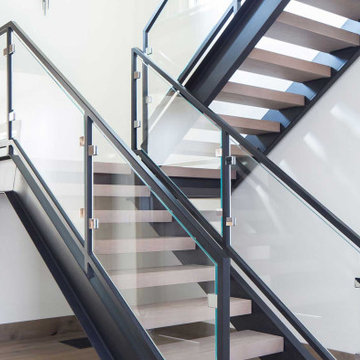
Réalisation d'un escalier chalet en L avec des marches en bois, des contremarches en verre et un garde-corps en métal.
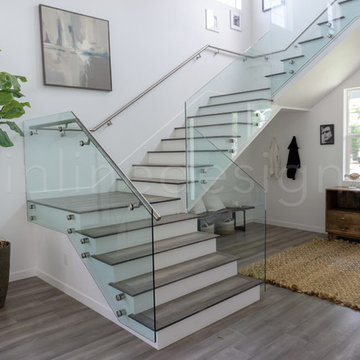
Just look at this beautiful entry way. Our Glass Adapters are perfect for this elegant staircase and its beautiful hardwood panels. The Glass Adapters and glass panels provide such an open, light and airy space. If you want simplicity and elegance, our Glass Adapters are the perfect addition to your home!
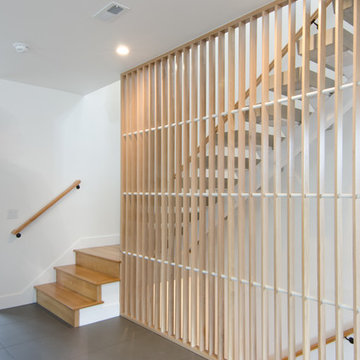
Réalisation d'un grand escalier tradition en L et béton avec des contremarches en métal et un garde-corps en bois.
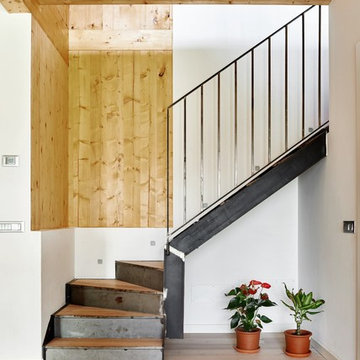
Inspiration pour un escalier design en L de taille moyenne avec des marches en bois, des contremarches en métal et un garde-corps en métal.
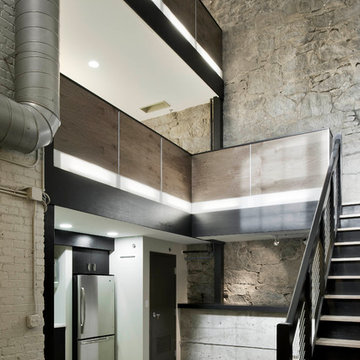
The former boiler room of the Lebanon Mills jewelry manufacturing complex in Pawtucket, RI is transformed into a sleek, modern graphic design office and private residence. The space – featuring 30 foot high ceilings and the remnants of the original boiler room configuration – required a visionary approach, and the final product is a vision of spare, minimalist elegance. New floor systems were inserted into the grand ceiling spaces, along with luminescent, glowing acrylic panel feature wall systems. The kitchen and living area features 15 foot high windows leading out onto a deck with views onto the blackstone river.
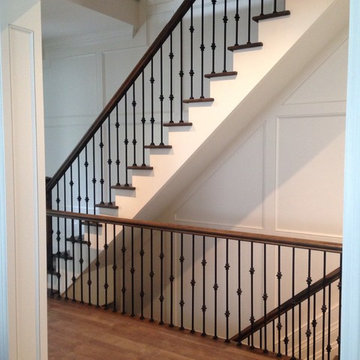
Cette image montre un grand escalier droit traditionnel avec des marches en bois et des contremarches en métal.
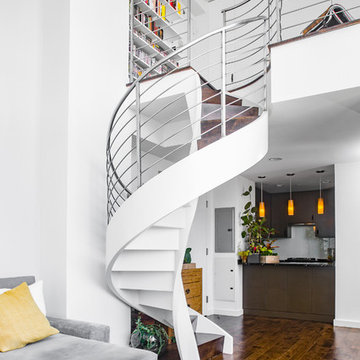
Photo: Sean Litchfield
Cette photo montre un escalier hélicoïdal tendance de taille moyenne avec des marches en bois et des contremarches en métal.
Cette photo montre un escalier hélicoïdal tendance de taille moyenne avec des marches en bois et des contremarches en métal.
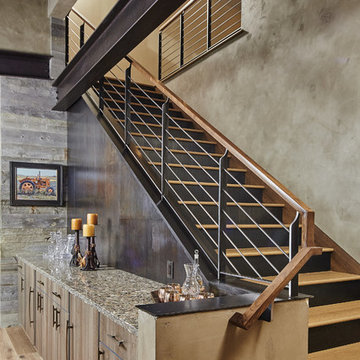
Ryan Day Thompson
Aménagement d'un escalier contemporain en L de taille moyenne avec des marches en bois et des contremarches en métal.
Aménagement d'un escalier contemporain en L de taille moyenne avec des marches en bois et des contremarches en métal.
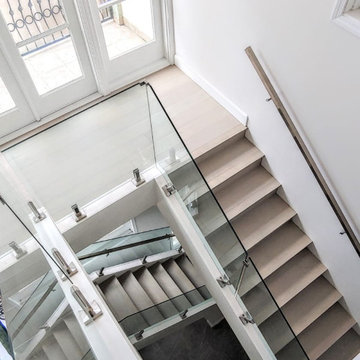
Three story glass staircase with wood floors
Inspiration pour un grand escalier minimaliste avec des marches en bois, des contremarches en verre et un garde-corps en métal.
Inspiration pour un grand escalier minimaliste avec des marches en bois, des contremarches en verre et un garde-corps en métal.
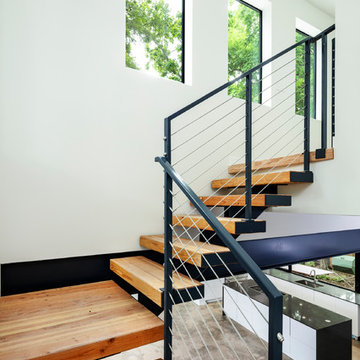
Atelier Wong
Idée de décoration pour un escalier flottant minimaliste de taille moyenne avec des marches en bois, des contremarches en métal et un garde-corps en métal.
Idée de décoration pour un escalier flottant minimaliste de taille moyenne avec des marches en bois, des contremarches en métal et un garde-corps en métal.
Idées déco d'escaliers avec des contremarches en métal et des contremarches en verre
9
