Idées déco d'escaliers avec des contremarches en moquette et éclairage
Trier par :
Budget
Trier par:Populaires du jour
141 - 160 sur 313 photos
1 sur 3
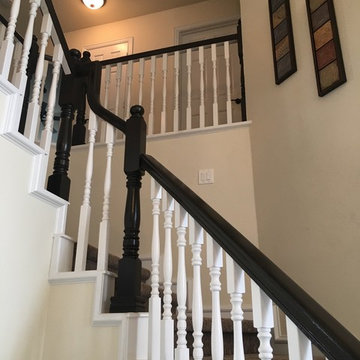
After
Aménagement d'un escalier classique en L de taille moyenne avec des marches en moquette, des contremarches en moquette et éclairage.
Aménagement d'un escalier classique en L de taille moyenne avec des marches en moquette, des contremarches en moquette et éclairage.
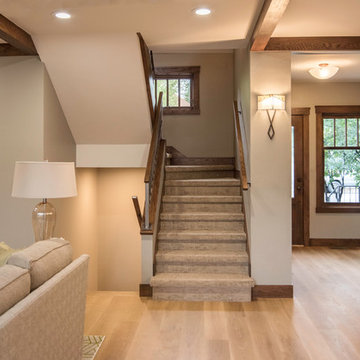
Photography by Heather Mace of RA+A
Aménagement d'un escalier craftsman en U de taille moyenne avec des marches en moquette, des contremarches en moquette et éclairage.
Aménagement d'un escalier craftsman en U de taille moyenne avec des marches en moquette, des contremarches en moquette et éclairage.
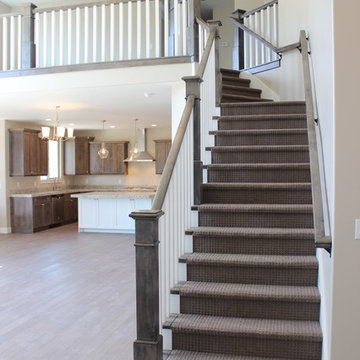
Cette photo montre un grand escalier courbe chic avec des marches en moquette, des contremarches en moquette et éclairage.
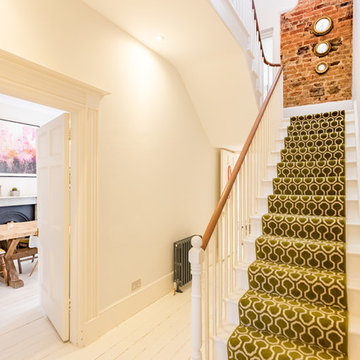
Idée de décoration pour un escalier bohème de taille moyenne avec des marches en moquette, des contremarches en moquette, un garde-corps en bois et éclairage.
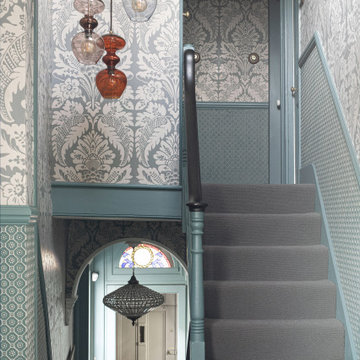
Inspiration pour un escalier bohème en U de taille moyenne avec des marches en moquette, des contremarches en moquette, un garde-corps en bois, du papier peint et éclairage.
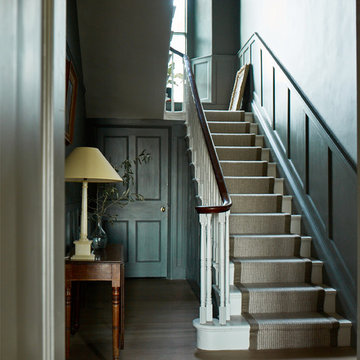
Emma Lee
Exemple d'un grand escalier chic en U avec des marches en moquette, des contremarches en moquette, un garde-corps en bois et éclairage.
Exemple d'un grand escalier chic en U avec des marches en moquette, des contremarches en moquette, un garde-corps en bois et éclairage.
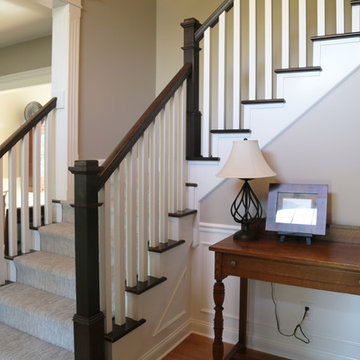
Réalisation d'un escalier tradition en L avec des marches en moquette, des contremarches en moquette et éclairage.
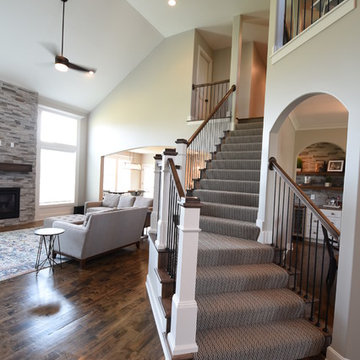
Aménagement d'un grand escalier classique en L avec des marches en moquette, des contremarches en moquette, un garde-corps en bois et éclairage.
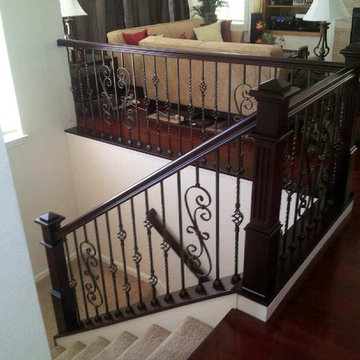
Heath Stairworks
Idées déco pour un petit escalier contemporain en U avec des marches en moquette, des contremarches en moquette et éclairage.
Idées déco pour un petit escalier contemporain en U avec des marches en moquette, des contremarches en moquette et éclairage.
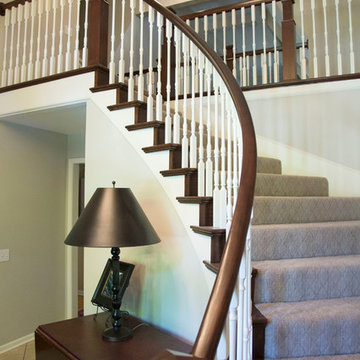
Stair caps and risers installed along with new newel posts and spindles. Oak landing tread installed on second story. Handrail gel stained to darken up stain and match entry door. New carpet installed on stairs.
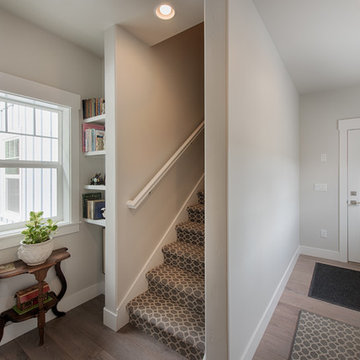
Réalisation d'un escalier droit tradition avec des marches en moquette, des contremarches en moquette, un garde-corps en bois et éclairage.
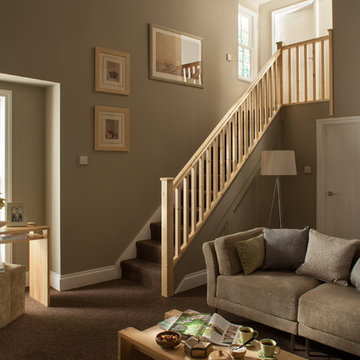
Looking for something simple, elegant and stylish to transform your current staircase? Have a browse through our Plain Square range for stair case parts that are refreshing while exuding simplicity and sophistication.
Give your staircase the refresh that it needs with this understated, subtle range from Blueprint Joinery; we stock a broad range of staircase parts and accessories in many designs to help you transform the interior aesthetics of your home.
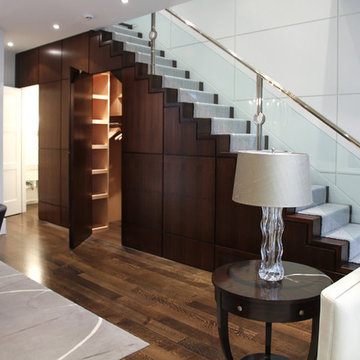
Exemple d'un grand escalier droit tendance avec des marches en moquette, des contremarches en moquette et éclairage.
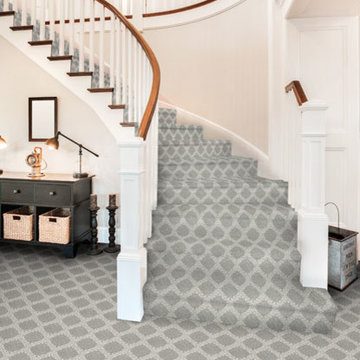
Cette photo montre un escalier courbe tendance de taille moyenne avec des marches en moquette, des contremarches en moquette, un garde-corps en bois et éclairage.
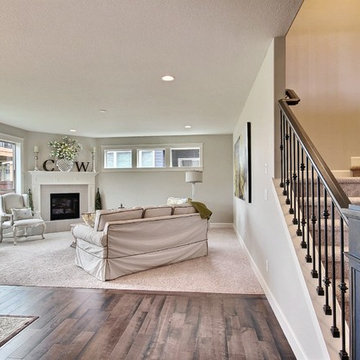
The Erickson Farm - in Vancouver, Washington by Cascade West Development Inc.
Cascade West Facebook: https://goo.gl/MCD2U1
Cascade West Website: https://goo.gl/XHm7Un
These photos, like many of ours, were taken by the good people of ExposioHDR - Portland, Or
Exposio Facebook: https://goo.gl/SpSvyo
Exposio Website: https://goo.gl/Cbm8Ya
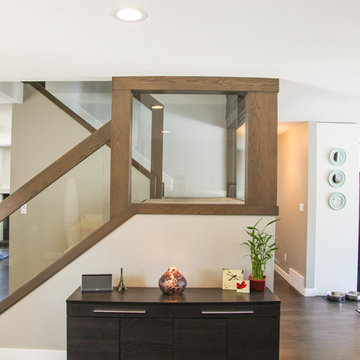
Réalisation d'un escalier minimaliste en U avec des marches en moquette, des contremarches en moquette, un garde-corps en matériaux mixtes et éclairage.
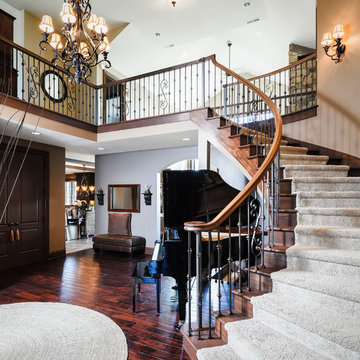
To the manor born… or at least it will feel like it in this elegant yet easygoing French Country home designed by Visbeen Architects with a busy family who wants the best of the past and the present in mind. Drawn from both French and English traditional architecture, this two-story 5,463-square-foot home is a pleasing and timeless blend of two perennially popular styles.
Driving up the circular driveway, the home’s front façade impresses with its distinctive details, including a covered porch, iron and stone accents, a roofline with multiple peaks, large windows and its central turret capping two bay windows. The back is no less eye-catching, with a series of large central windows on all three floors overlooking the backyard, two private balconies and both a covered second-floor screen porch and an open-air main-level patio perfect for al fresco entertaining.
There’s magic on the inside too. The expansive 2,900-square-foot main level revolves around a welcoming two-story foyer with a grand curved staircase that leads into the rest of the luxurious yet not excessive floor plan. Highlights of the public spaces on the left include a spacious two-story light-filled living room with a wall of windows overlooking the backyard and a fireplace, an adjacent dining room perfect for entertaining with its own deck, and a open-plan kitchen with central island, convenient home management area and walk-in pantry. A nearby screened porch is the perfect place for enjoying outdoors meals bug-free. Private rooms are concentrated on the first-floor’s right side, with a secluded master suite that includes spa-like bath with his and her vanities and a large tub as well as a private balcony, large walk-in closet and secluded nearby study/office.
Upstairs, another 1,100 square feet of living space is designed with family living in mind, including two bedrooms, each with private bath and large closet, and a convenient kids study with peaked ceiling overlooking the street. The central circular staircase leads to another 1,800 square-feet in the lower level, with a large family room with kitchen /bar, a guest bedroom suite, a handy exercise area and access to a nearby covered patio.
Photographer: Brad Gillette
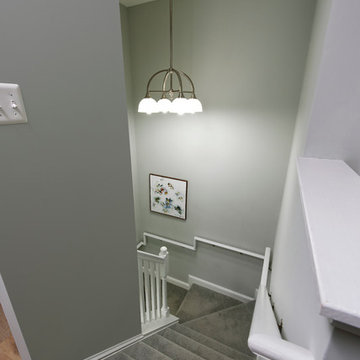
Stairway to the new second floor addition with a view of the beautiful, modern chandelier.
Products we used:
Chandelier: Feiss "Perry" brushed steel 4 light chandelier
Paint: Sherwin Williams "Dolphin Fin"
Carpet: Stainmaster PetProtect Baxter II textured indoor carpet in "Rex"
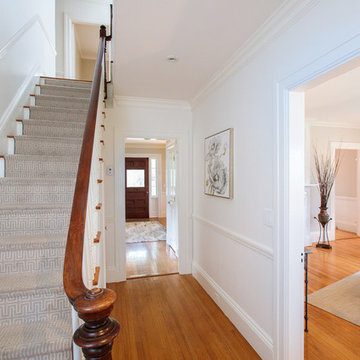
Modern farmhouse enthusiasts will fall in love with the ambience of this historic home. Majestically situated on over an acre and just minutes to the train, nearby shops and restaurants. Brimming with character, its timeless beauty features wide board floors, high ceilings and three decorative fireplaces. The renovated kitchen has a classic style complete with a Viking stove, stainless steel appliances and stylish slate counter tops. Front and back staircases lead to four bedrooms, two full bathrooms and a laundry room. The second level provides an excellent opportunity to create your new master suite. The custom built garage/barn with a versatile vaulted second floor takes it to another level of living. Offering a private space that can be used as a stellar home office, exercise studio or recreation room. A gracious receiving court and picturesque yard are features of the unique property.
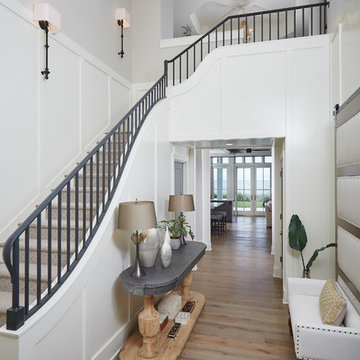
Design by Dwellings http://www.houzz.com/pro/dwellingsinc/dwellings
Build by DeHaan Homes
Ashley Avila Photography
Idées déco d'escaliers avec des contremarches en moquette et éclairage
8