Idées déco d'escaliers avec des contremarches en moquette et un garde-corps en matériaux mixtes
Trier par :
Budget
Trier par:Populaires du jour
61 - 80 sur 833 photos
1 sur 3
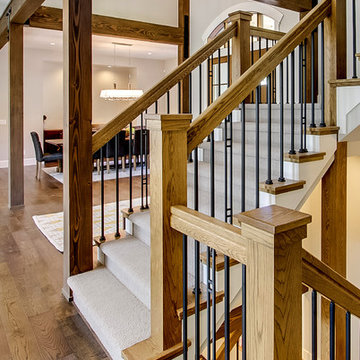
Custom Designed Home by Concept Builders, Inc.
Aménagement d'un grand escalier classique en U avec des marches en moquette, des contremarches en moquette et un garde-corps en matériaux mixtes.
Aménagement d'un grand escalier classique en U avec des marches en moquette, des contremarches en moquette et un garde-corps en matériaux mixtes.
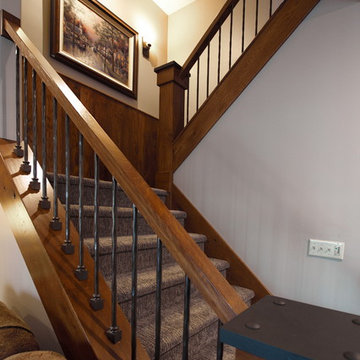
Lisza Coffey
Idées déco pour un petit escalier classique en U avec des marches en moquette, des contremarches en moquette et un garde-corps en matériaux mixtes.
Idées déco pour un petit escalier classique en U avec des marches en moquette, des contremarches en moquette et un garde-corps en matériaux mixtes.
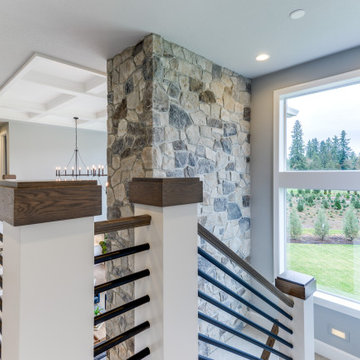
Inspiration pour un grand escalier traditionnel en U avec des marches en moquette, des contremarches en moquette et un garde-corps en matériaux mixtes.
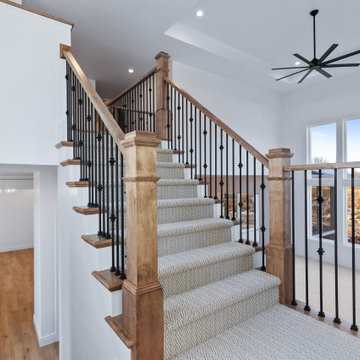
Idée de décoration pour un escalier tradition en U avec des marches en moquette, des contremarches en moquette et un garde-corps en matériaux mixtes.
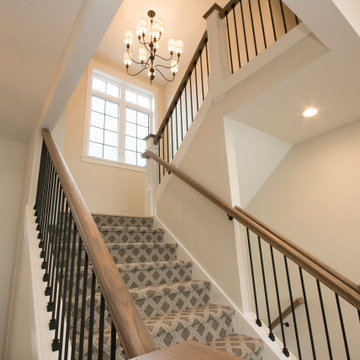
Cette photo montre un escalier chic en U avec des marches en moquette, des contremarches en moquette et un garde-corps en matériaux mixtes.
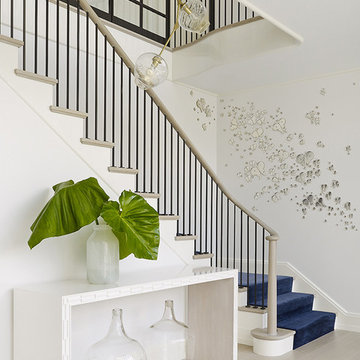
Peter Murdock Photos
Aménagement d'un escalier courbe bord de mer avec des marches en moquette, des contremarches en moquette et un garde-corps en matériaux mixtes.
Aménagement d'un escalier courbe bord de mer avec des marches en moquette, des contremarches en moquette et un garde-corps en matériaux mixtes.
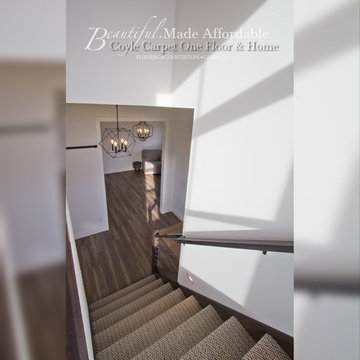
Cette photo montre un escalier chic en U de taille moyenne avec des marches en moquette, des contremarches en moquette et un garde-corps en matériaux mixtes.
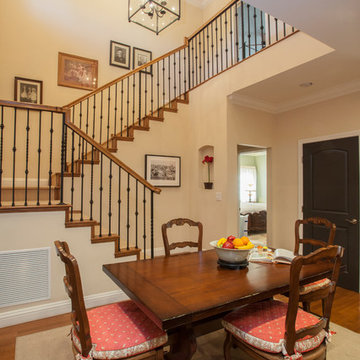
We were excited when the homeowners of this project approached us to help them with their whole house remodel as this is a historic preservation project. The historical society has approved this remodel. As part of that distinction we had to honor the original look of the home; keeping the façade updated but intact. For example the doors and windows are new but they were made as replicas to the originals. The homeowners were relocating from the Inland Empire to be closer to their daughter and grandchildren. One of their requests was additional living space. In order to achieve this we added a second story to the home while ensuring that it was in character with the original structure. The interior of the home is all new. It features all new plumbing, electrical and HVAC. Although the home is a Spanish Revival the homeowners style on the interior of the home is very traditional. The project features a home gym as it is important to the homeowners to stay healthy and fit. The kitchen / great room was designed so that the homewoners could spend time with their daughter and her children. The home features two master bedroom suites. One is upstairs and the other one is down stairs. The homeowners prefer to use the downstairs version as they are not forced to use the stairs. They have left the upstairs master suite as a guest suite.
Enjoy some of the before and after images of this project:
http://www.houzz.com/discussions/3549200/old-garage-office-turned-gym-in-los-angeles
http://www.houzz.com/discussions/3558821/la-face-lift-for-the-patio
http://www.houzz.com/discussions/3569717/la-kitchen-remodel
http://www.houzz.com/discussions/3579013/los-angeles-entry-hall
http://www.houzz.com/discussions/3592549/exterior-shots-of-a-whole-house-remodel-in-la
http://www.houzz.com/discussions/3607481/living-dining-rooms-become-a-library-and-formal-dining-room-in-la
http://www.houzz.com/discussions/3628842/bathroom-makeover-in-los-angeles-ca
http://www.houzz.com/discussions/3640770/sweet-dreams-la-bedroom-remodels
Exterior: Approved by the historical society as a Spanish Revival, the second story of this home was an addition. All of the windows and doors were replicated to match the original styling of the house. The roof is a combination of Gable and Hip and is made of red clay tile. The arched door and windows are typical of Spanish Revival. The home also features a Juliette Balcony and window.
Library / Living Room: The library offers Pocket Doors and custom bookcases.
Powder Room: This powder room has a black toilet and Herringbone travertine.
Kitchen: This kitchen was designed for someone who likes to cook! It features a Pot Filler, a peninsula and an island, a prep sink in the island, and cookbook storage on the end of the peninsula. The homeowners opted for a mix of stainless and paneled appliances. Although they have a formal dining room they wanted a casual breakfast area to enjoy informal meals with their grandchildren. The kitchen also utilizes a mix of recessed lighting and pendant lights. A wine refrigerator and outlets conveniently located on the island and around the backsplash are the modern updates that were important to the homeowners.
Master bath: The master bath enjoys both a soaking tub and a large shower with body sprayers and hand held. For privacy, the bidet was placed in a water closet next to the shower. There is plenty of counter space in this bathroom which even includes a makeup table.
Staircase: The staircase features a decorative niche
Upstairs master suite: The upstairs master suite features the Juliette balcony
Outside: Wanting to take advantage of southern California living the homeowners requested an outdoor kitchen complete with retractable awning. The fountain and lounging furniture keep it light.
Home gym: This gym comes completed with rubberized floor covering and dedicated bathroom. It also features its own HVAC system and wall mounted TV.
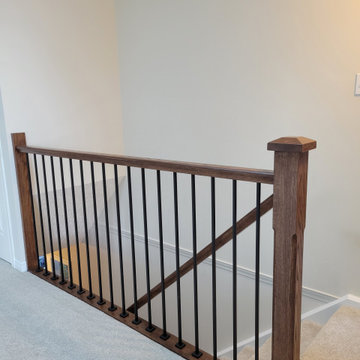
This renovation consisted of the replacement of the carpet on the stairs going to the second floor, in the open loft area, master bedroom and closet, and office space. We also upgrade the railing systems on the stairs and in the loft with square posts, iron spindles and new oak handrails stained to match the floors on the main floor. We also touched up the surrounding walls with paint.
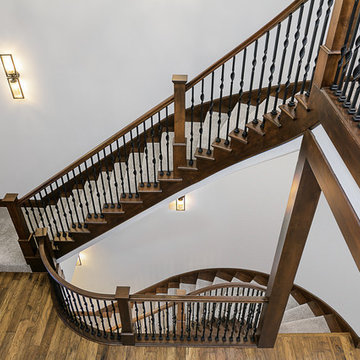
Idée de décoration pour un grand escalier craftsman en L avec des marches en moquette, des contremarches en moquette et un garde-corps en matériaux mixtes.
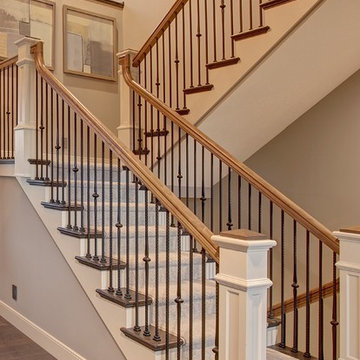
Photos by Dave Hubler
Exemple d'un grand escalier droit chic avec des marches en moquette, des contremarches en moquette et un garde-corps en matériaux mixtes.
Exemple d'un grand escalier droit chic avec des marches en moquette, des contremarches en moquette et un garde-corps en matériaux mixtes.
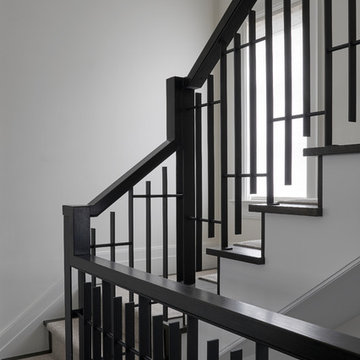
The modern stair features a custom designed metal baluster with wood handrail, and an open stringer that exposes the white oak treads.
Inspiration pour un escalier traditionnel en L avec des marches en moquette, des contremarches en moquette, un garde-corps en matériaux mixtes et palier.
Inspiration pour un escalier traditionnel en L avec des marches en moquette, des contremarches en moquette, un garde-corps en matériaux mixtes et palier.
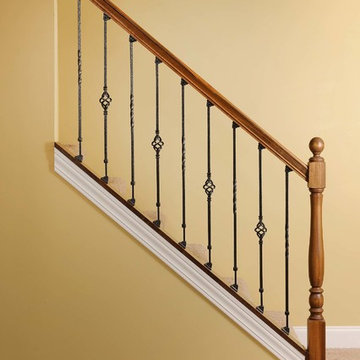
Photo by Jim Celuch
Carolina Stair's patented adjustable iron baluster - Ole Iron Slides - now comes in a knee wall variety!
The knee wall Ole Iron Slides are able to telescope to a shorter length than that of the standard Ole Iron Slides baluster, and they also come equipped with a swivel on both ends, making these balusters perfect for the application pictured.
Also included in this picture are Carolina Stair's 4842 plain newel from our Savannah Line, our 6010 handrail, and a 1062 round rosette.
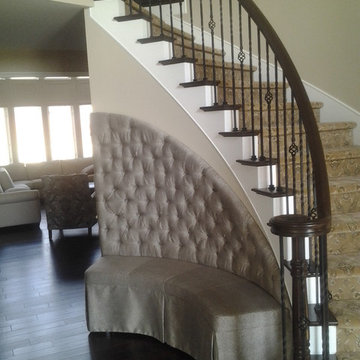
Rodney French
Idée de décoration pour un escalier courbe tradition de taille moyenne avec des marches en moquette, des contremarches en moquette et un garde-corps en matériaux mixtes.
Idée de décoration pour un escalier courbe tradition de taille moyenne avec des marches en moquette, des contremarches en moquette et un garde-corps en matériaux mixtes.
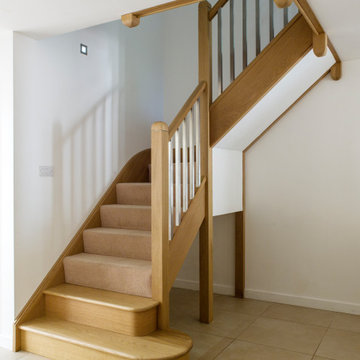
A stunning example from our Manor range of timber staircases.
Réalisation d'un escalier design en L de taille moyenne avec des marches en moquette, des contremarches en moquette et un garde-corps en matériaux mixtes.
Réalisation d'un escalier design en L de taille moyenne avec des marches en moquette, des contremarches en moquette et un garde-corps en matériaux mixtes.
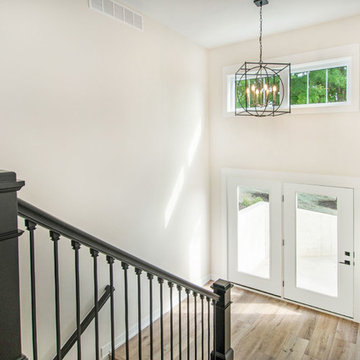
Designed for entertaining and family gatherings, the open floor plan connects the different levels of the home to outdoor living spaces. A private patio to the side of the home is connected to both levels by a mid-level entrance on the stairway. This access to the private outdoor living area provides a step outside of the traditional condominium lifestyle into a new desirable, high-end stand-alone condominium.
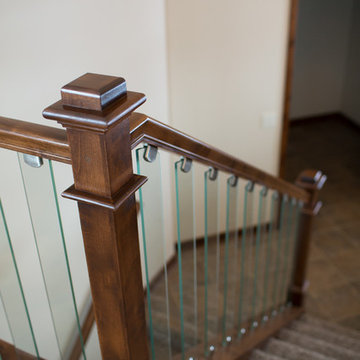
Inspiration pour un escalier traditionnel en L de taille moyenne avec des marches en moquette, des contremarches en moquette et un garde-corps en matériaux mixtes.
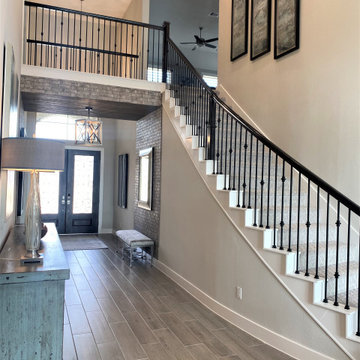
Cette photo montre un grand escalier courbe chic avec des marches en moquette, des contremarches en moquette et un garde-corps en matériaux mixtes.
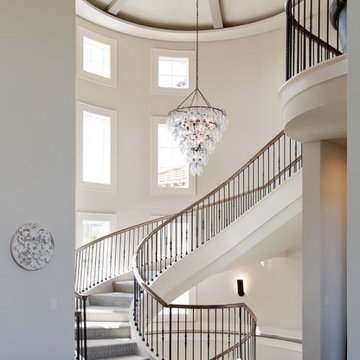
Idée de décoration pour un grand escalier hélicoïdal bohème avec des marches en moquette, des contremarches en moquette et un garde-corps en matériaux mixtes.
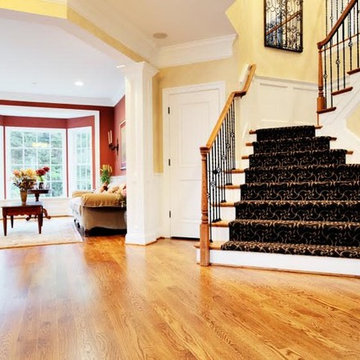
Cette image montre un escalier traditionnel en L de taille moyenne avec des marches en moquette, des contremarches en moquette et un garde-corps en matériaux mixtes.
Idées déco d'escaliers avec des contremarches en moquette et un garde-corps en matériaux mixtes
4