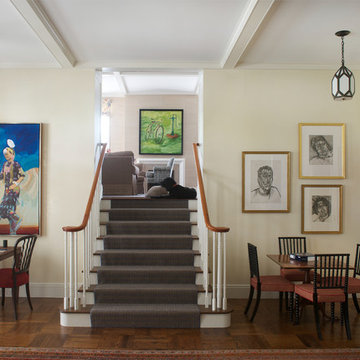Idées déco d'escaliers avec des contremarches en moquette
Trier par :
Budget
Trier par:Populaires du jour
1 - 20 sur 44 photos
1 sur 3
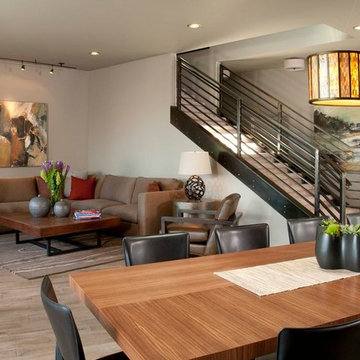
Interior design by Schoenfeld interiors
Classic NW contemporary
Idées déco pour un escalier droit rétro de taille moyenne avec des marches en moquette, des contremarches en moquette, un garde-corps en métal et éclairage.
Idées déco pour un escalier droit rétro de taille moyenne avec des marches en moquette, des contremarches en moquette, un garde-corps en métal et éclairage.
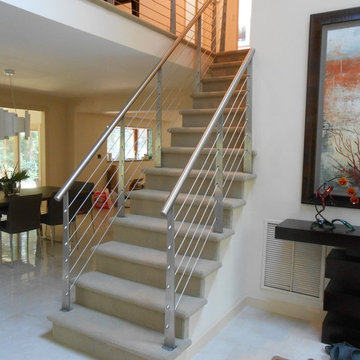
Aménagement d'un escalier droit contemporain de taille moyenne avec des marches en moquette et des contremarches en moquette.
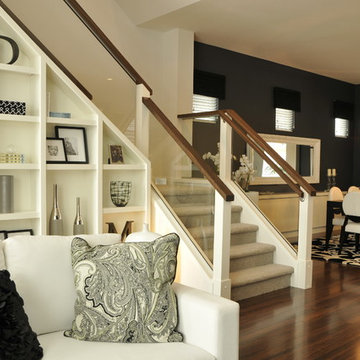
The dramatic wall defines the space of this room.
Cette photo montre un escalier tendance en L de taille moyenne avec des marches en moquette, des contremarches en moquette et un garde-corps en verre.
Cette photo montre un escalier tendance en L de taille moyenne avec des marches en moquette, des contremarches en moquette et un garde-corps en verre.
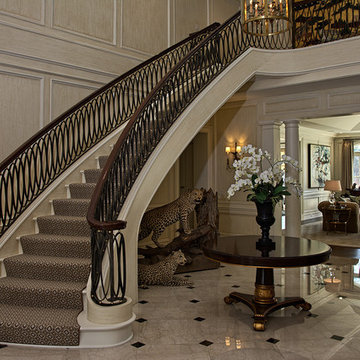
Custom curved free standing staircase. Home built by Rembrandt Construction, Inc - Traverse City, Michigan 231.645.7200 www.rembrandtconstruction.com . Photos by George DeGorski
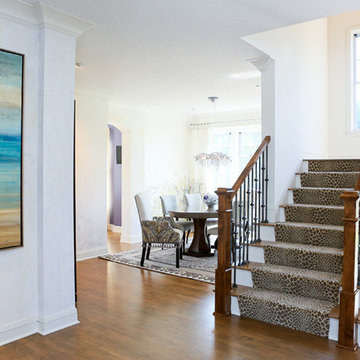
Idée de décoration pour un escalier droit tradition de taille moyenne avec des marches en bois et des contremarches en moquette.
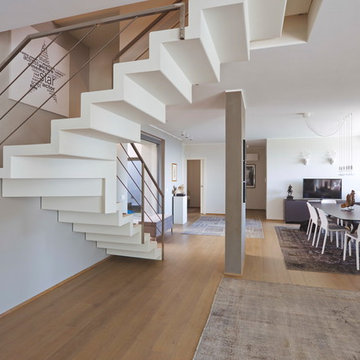
Fornitura e progettazione: Sistemawood www.sisthemawood.com
Fotografo: Matteo Rinaldi
Cette image montre un grand escalier minimaliste en L avec des marches en moquette, des contremarches en moquette et un garde-corps en métal.
Cette image montre un grand escalier minimaliste en L avec des marches en moquette, des contremarches en moquette et un garde-corps en métal.
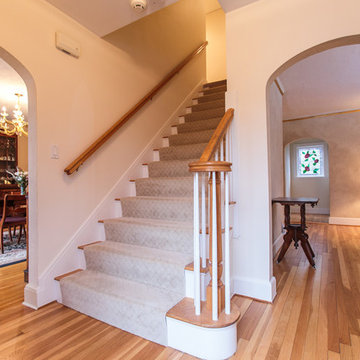
Character and modern amenities are blended in this timeless Tudor. Period details include an arched front entry, charming stained glass window accents and gleaming hardwood floors. An elegant formal living room has a magnificent fireplace with a limestone mantel. French doors lead to a library with built-ins. A modern kitchen opens to a window-filled breakfast room and family room with fireplace. Stainless steel appliances include a new dishwasher, Sub-Zero refrigerator, and professional Dynasty range. The spacious second floor features a large hall bath, laundry, and four generous bedrooms including a master suite accented with beautiful glass mosaic tiles. The lower level includes a playroom with a stone fireplace, bathroom, and workshop. A mudroom leads to a blue stone patio, gardens, and two car garage. In close proximity to public transportation, shopping, schools and all the wonderful amenities that Newtonville has to offer. http://www.163uplandroad.com/
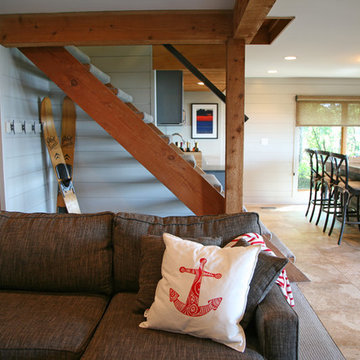
Beth Welsh of Interior Changes worked with this homeowner to make the " basement" be as inviting as the upper floor. Now this space gets used as much as the main floor when the sun shines at the lake!
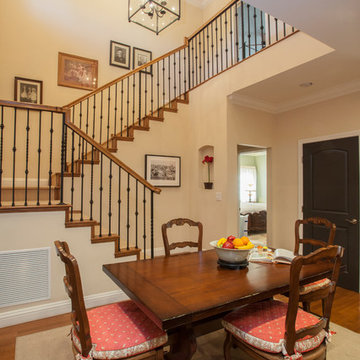
We were excited when the homeowners of this project approached us to help them with their whole house remodel as this is a historic preservation project. The historical society has approved this remodel. As part of that distinction we had to honor the original look of the home; keeping the façade updated but intact. For example the doors and windows are new but they were made as replicas to the originals. The homeowners were relocating from the Inland Empire to be closer to their daughter and grandchildren. One of their requests was additional living space. In order to achieve this we added a second story to the home while ensuring that it was in character with the original structure. The interior of the home is all new. It features all new plumbing, electrical and HVAC. Although the home is a Spanish Revival the homeowners style on the interior of the home is very traditional. The project features a home gym as it is important to the homeowners to stay healthy and fit. The kitchen / great room was designed so that the homewoners could spend time with their daughter and her children. The home features two master bedroom suites. One is upstairs and the other one is down stairs. The homeowners prefer to use the downstairs version as they are not forced to use the stairs. They have left the upstairs master suite as a guest suite.
Enjoy some of the before and after images of this project:
http://www.houzz.com/discussions/3549200/old-garage-office-turned-gym-in-los-angeles
http://www.houzz.com/discussions/3558821/la-face-lift-for-the-patio
http://www.houzz.com/discussions/3569717/la-kitchen-remodel
http://www.houzz.com/discussions/3579013/los-angeles-entry-hall
http://www.houzz.com/discussions/3592549/exterior-shots-of-a-whole-house-remodel-in-la
http://www.houzz.com/discussions/3607481/living-dining-rooms-become-a-library-and-formal-dining-room-in-la
http://www.houzz.com/discussions/3628842/bathroom-makeover-in-los-angeles-ca
http://www.houzz.com/discussions/3640770/sweet-dreams-la-bedroom-remodels
Exterior: Approved by the historical society as a Spanish Revival, the second story of this home was an addition. All of the windows and doors were replicated to match the original styling of the house. The roof is a combination of Gable and Hip and is made of red clay tile. The arched door and windows are typical of Spanish Revival. The home also features a Juliette Balcony and window.
Library / Living Room: The library offers Pocket Doors and custom bookcases.
Powder Room: This powder room has a black toilet and Herringbone travertine.
Kitchen: This kitchen was designed for someone who likes to cook! It features a Pot Filler, a peninsula and an island, a prep sink in the island, and cookbook storage on the end of the peninsula. The homeowners opted for a mix of stainless and paneled appliances. Although they have a formal dining room they wanted a casual breakfast area to enjoy informal meals with their grandchildren. The kitchen also utilizes a mix of recessed lighting and pendant lights. A wine refrigerator and outlets conveniently located on the island and around the backsplash are the modern updates that were important to the homeowners.
Master bath: The master bath enjoys both a soaking tub and a large shower with body sprayers and hand held. For privacy, the bidet was placed in a water closet next to the shower. There is plenty of counter space in this bathroom which even includes a makeup table.
Staircase: The staircase features a decorative niche
Upstairs master suite: The upstairs master suite features the Juliette balcony
Outside: Wanting to take advantage of southern California living the homeowners requested an outdoor kitchen complete with retractable awning. The fountain and lounging furniture keep it light.
Home gym: This gym comes completed with rubberized floor covering and dedicated bathroom. It also features its own HVAC system and wall mounted TV.
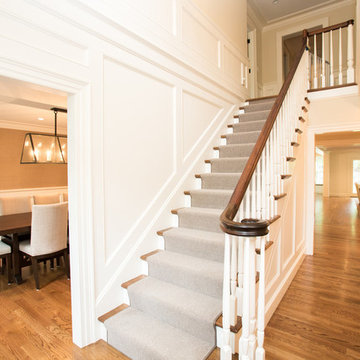
Aménagement d'un escalier droit avec des marches en moquette et des contremarches en moquette.
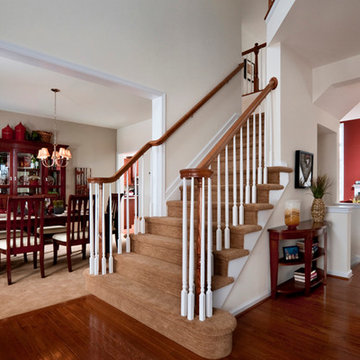
Cette photo montre un escalier droit chic de taille moyenne avec des marches en moquette et des contremarches en moquette.
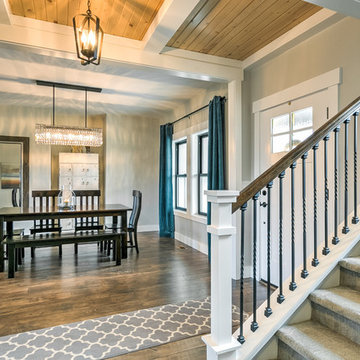
Idées déco pour un escalier campagne en U avec des marches en moquette, des contremarches en moquette et un garde-corps en matériaux mixtes.
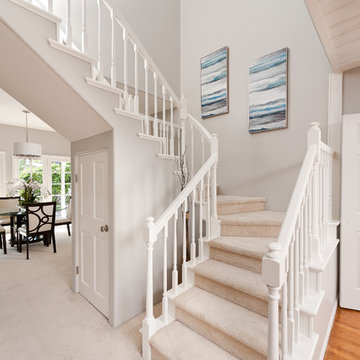
Lee Ann Rowe
Inspiration pour un escalier traditionnel en L de taille moyenne avec des marches en moquette, des contremarches en moquette et un garde-corps en bois.
Inspiration pour un escalier traditionnel en L de taille moyenne avec des marches en moquette, des contremarches en moquette et un garde-corps en bois.
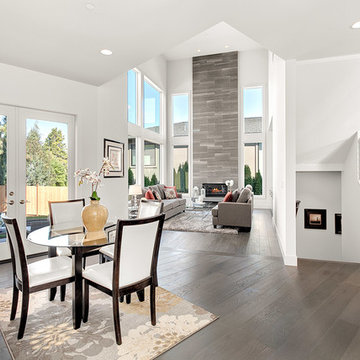
Aménagement d'un escalier contemporain en U de taille moyenne avec des marches en moquette, des contremarches en moquette et un garde-corps en métal.
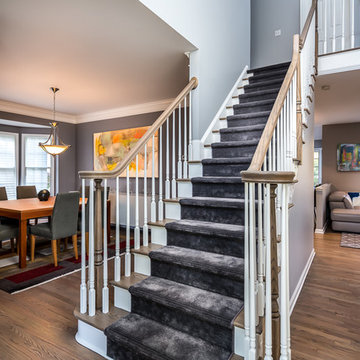
Murdoch & Company Photography
Cette photo montre un escalier droit moderne de taille moyenne avec des marches en moquette et des contremarches en moquette.
Cette photo montre un escalier droit moderne de taille moyenne avec des marches en moquette et des contremarches en moquette.
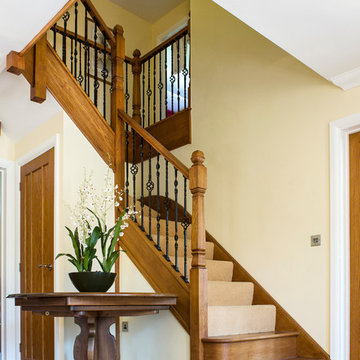
This bespoke staircase fits beautifully with the blend of traditional and modern features of our client’s home.
Cette photo montre un escalier chic en L de taille moyenne avec des marches en moquette, des contremarches en moquette et un garde-corps en matériaux mixtes.
Cette photo montre un escalier chic en L de taille moyenne avec des marches en moquette, des contremarches en moquette et un garde-corps en matériaux mixtes.
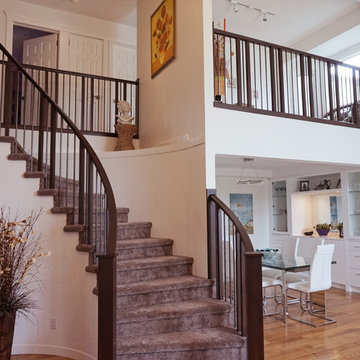
Exemple d'un grand escalier courbe chic avec des marches en moquette, des contremarches en moquette et un garde-corps en bois.
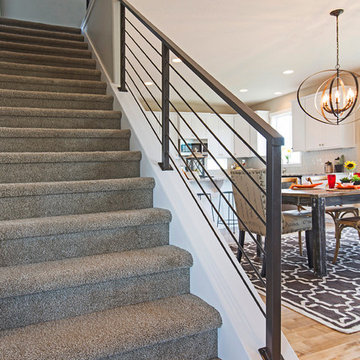
Idée de décoration pour un escalier droit craftsman avec des marches en moquette et des contremarches en moquette.
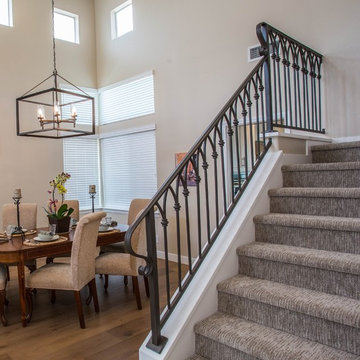
Custom iron railing
Réalisation d'un escalier design en L avec des marches en moquette, des contremarches en moquette et un garde-corps en métal.
Réalisation d'un escalier design en L avec des marches en moquette, des contremarches en moquette et un garde-corps en métal.
Idées déco d'escaliers avec des contremarches en moquette
1
