Idées déco d'escaliers avec des contremarches en verre et des contremarches en marbre
Trier par :
Budget
Trier par:Populaires du jour
121 - 140 sur 1 173 photos
1 sur 3

For this commission the client hired us to do the interiors of their new home which was under construction. The style of the house was very traditional however the client wanted the interiors to be transitional, a mixture of contemporary with more classic design. We assisted the client in all of the material, fixture, lighting, cabinetry and built-in selections for the home. The floors throughout the first floor of the home are a creme marble in different patterns to suit the particular room; the dining room has a marble mosaic inlay in the tradition of an oriental rug. The ground and second floors are hardwood flooring with a herringbone pattern in the bedrooms. Each of the seven bedrooms has a custom ensuite bathroom with a unique design. The master bathroom features a white and gray marble custom inlay around the wood paneled tub which rests below a venetian plaster domes and custom glass pendant light. We also selected all of the furnishings, wall coverings, window treatments, and accessories for the home. Custom draperies were fabricated for the sitting room, dining room, guest bedroom, master bedroom, and for the double height great room. The client wanted a neutral color scheme throughout the ground floor; fabrics were selected in creams and beiges in many different patterns and textures. One of the favorite rooms is the sitting room with the sculptural white tete a tete chairs. The master bedroom also maintains a neutral palette of creams and silver including a venetian mirror and a silver leafed folding screen. Additional unique features in the home are the layered capiz shell walls at the rear of the great room open bar, the double height limestone fireplace surround carved in a woven pattern, and the stained glass dome at the top of the vaulted ceilings in the great room.
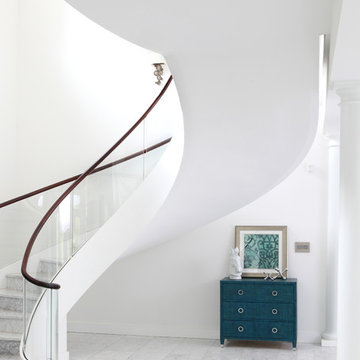
The sweeping circular staircase view from beneath. Clean simple and elegant. Tom Grimes Photography
Aménagement d'un très grand escalier flottant contemporain en marbre avec des contremarches en marbre et un garde-corps en verre.
Aménagement d'un très grand escalier flottant contemporain en marbre avec des contremarches en marbre et un garde-corps en verre.
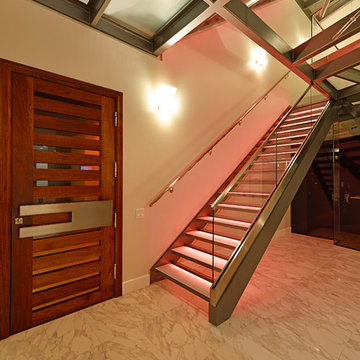
If there is a God of architecture he was smiling when this large oceanfront contemporary home was conceived in built.
Located in Treasure Island, The Sand Castle Capital of the world, our modern, majestic masterpiece is a turtle friendly beacon of beauty and brilliance. This award-winning home design includes a three-story glass staircase, six sets of folding glass window walls to the ocean, custom artistic lighting and custom cabinetry and millwork galore. What an inspiration it has been for JS. Company to be selected to build this exceptional one-of-a-kind luxury home.
Contemporary, Tampa Flordia
DSA
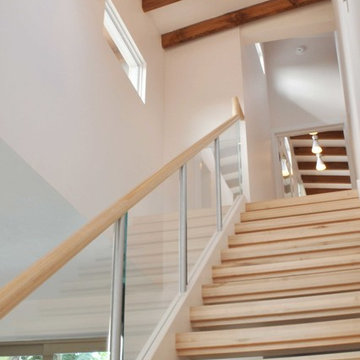
Idées déco pour un escalier droit contemporain de taille moyenne avec des marches en bois et des contremarches en verre.
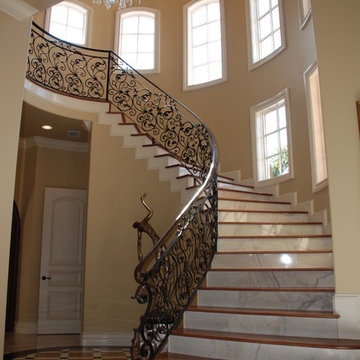
Photo: Greg Hyatt
Idées déco pour un escalier courbe méditerranéen de taille moyenne avec des marches en bois, des contremarches en marbre et un garde-corps en métal.
Idées déco pour un escalier courbe méditerranéen de taille moyenne avec des marches en bois, des contremarches en marbre et un garde-corps en métal.
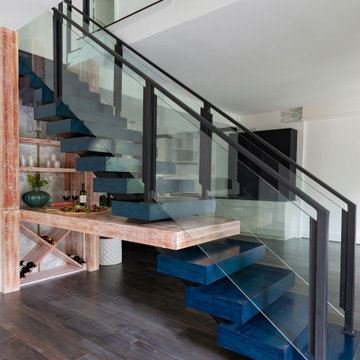
The client is a west Texas native turned big city lawyer. The design of the space reflects these contrasting influences bringing together a bold, contemporary design with organic elements. Removing walls opened the space creating the perfect environment for a floating staircase. The new staircase is the focal point of the room and a one-of-a-kind conversation piece with a built-in functional bar and buffet. The backlit alabaster behind the bar brings light and depth.
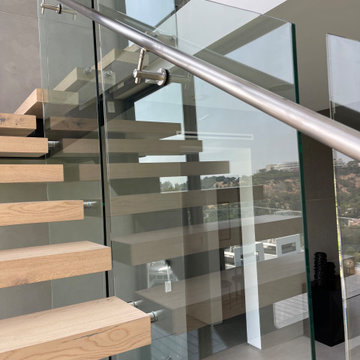
Glass for staircase
Inspiration pour un escalier minimaliste avec des contremarches en verre et un garde-corps en verre.
Inspiration pour un escalier minimaliste avec des contremarches en verre et un garde-corps en verre.
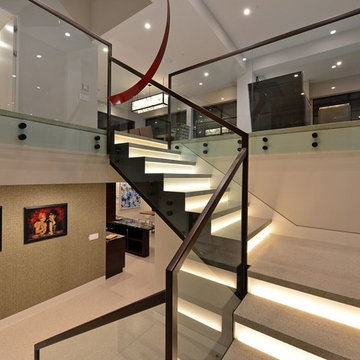
Idées déco pour un grand escalier contemporain en L avec des contremarches en verre et un garde-corps en métal.
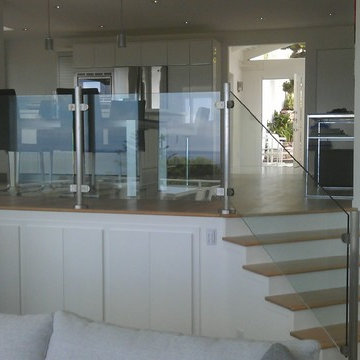
Inspiration pour un escalier droit design de taille moyenne avec des marches en bois, des contremarches en verre et éclairage.
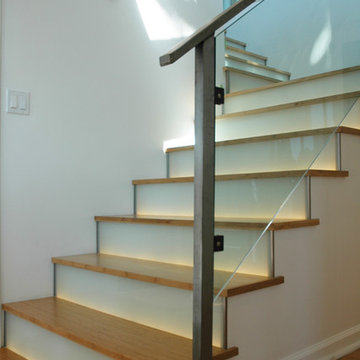
Aménagement d'un escalier contemporain en L de taille moyenne avec des marches en bois et des contremarches en verre.
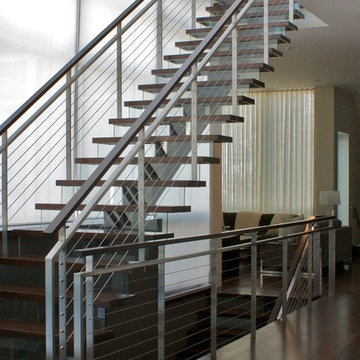
Stainless steel railings with braided aircraft cables. Milled walnut handrails.
Inspiration pour un grand escalier droit minimaliste avec des marches en bois et des contremarches en verre.
Inspiration pour un grand escalier droit minimaliste avec des marches en bois et des contremarches en verre.
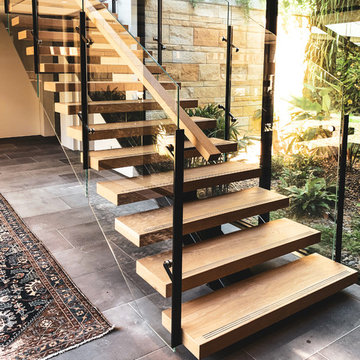
Aménagement d'un grand escalier droit contemporain avec des marches en bois, des contremarches en verre et un garde-corps en matériaux mixtes.
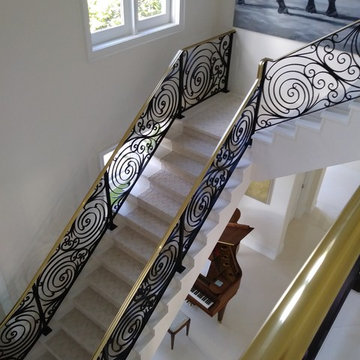
Exemple d'un grand escalier tendance en L et marbre avec des contremarches en marbre et un garde-corps en métal.
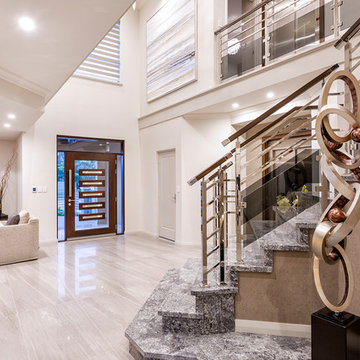
At The Resort, seeing is believing. This is a home in a class of its own; a home of grand proportions and timeless classic features, with a contemporary theme designed to appeal to today’s modern family. From the grand foyer with its soaring ceilings, stainless steel lift and stunning granite staircase right through to the state-of-the-art kitchen, this is a home designed to impress, and offers the perfect combination of luxury, style and comfort for every member of the family. No detail has been overlooked in providing peaceful spaces for private retreat, including spacious bedrooms and bathrooms, a sitting room, balcony and home theatre. For pure and total indulgence, the master suite, reminiscent of a five-star resort hotel, has a large well-appointed ensuite that is a destination in itself. If you can imagine living in your own luxury holiday resort, imagine life at The Resort...here you can live the life you want, without compromise – there’ll certainly be no need to leave home, with your own dream outdoor entertaining pavilion right on your doorstep! A spacious alfresco terrace connects your living areas with the ultimate outdoor lifestyle – living, dining, relaxing and entertaining, all in absolute style. Be the envy of your friends with a fully integrated outdoor kitchen that includes a teppanyaki barbecue, pizza oven, fridges, sink and stone benchtops. In its own adjoining pavilion is a deep sunken spa, while a guest bathroom with an outdoor shower is discreetly tucked around the corner. It’s all part of the perfect resort lifestyle available to you and your family every day, all year round, at The Resort. The Resort is the latest luxury home designed and constructed by Atrium Homes, a West Australian building company owned and run by the Marcolina family. For over 25 years, three generations of the Marcolina family have been designing and building award-winning homes of quality and distinction, and The Resort is a stunning showcase for Atrium’s attention to detail and superb craftsmanship. For those who appreciate the finer things in life, The Resort boasts features like designer lighting, stone benchtops throughout, porcelain floor tiles, extra-height ceilings, premium window coverings, a glass-enclosed wine cellar, a study and home theatre, and a kitchen with a separate scullery and prestige European appliances. As with every Atrium home, The Resort represents the company’s family values of innovation, excellence and value for money.
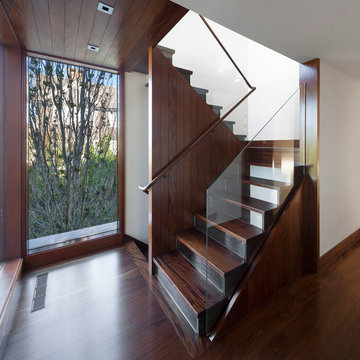
Raimund Koch
Idée de décoration pour un escalier design en U avec des marches en bois et des contremarches en verre.
Idée de décoration pour un escalier design en U avec des marches en bois et des contremarches en verre.
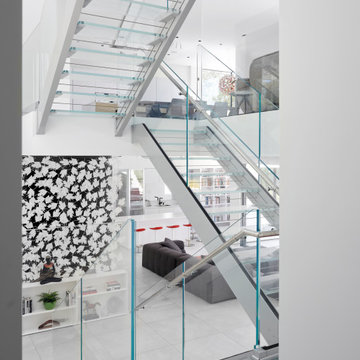
Inspiration pour un grand escalier flottant design avec des marches en verre, des contremarches en verre et un garde-corps en verre.
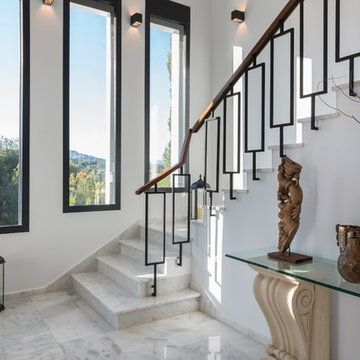
Nada más acceder al hall se encuentra la escalera con una protagonista indiscutible: una barandilla compuesta de formas geométricas en forja negra y madera de iroko, diseñada por Laura Yerpes Estudio de Interiorismo.
FOTO: Germán Cabo (germancabo.com)
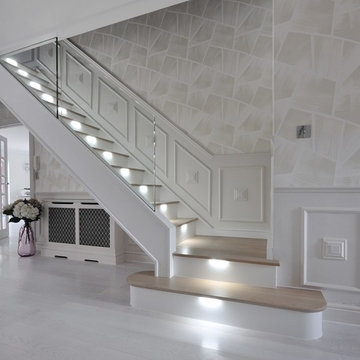
Lower level lighting really shows off the lights that are built in to each step
Exemple d'un grand escalier courbe tendance avec des marches en bois, des contremarches en verre et un garde-corps en verre.
Exemple d'un grand escalier courbe tendance avec des marches en bois, des contremarches en verre et un garde-corps en verre.
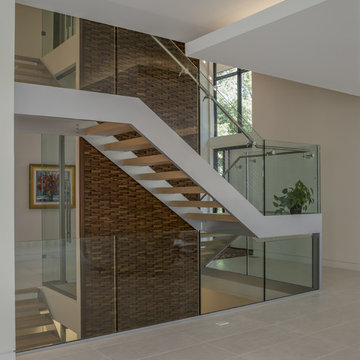
Exemple d'un grand escalier moderne en L avec des contremarches en verre, un garde-corps en bois et des marches en verre.

This image shows the details of this beautiful staircase. The soft oak and the spotlights add warmth to the space. The landings are made from slabs of glass which connect the ground and first floor of the house making the space seem bigger.
Idées déco d'escaliers avec des contremarches en verre et des contremarches en marbre
7