Idées déco d'escaliers avec des marches en bois et des contremarches en moquette
Trier par :
Budget
Trier par:Populaires du jour
81 - 100 sur 321 photos
1 sur 3
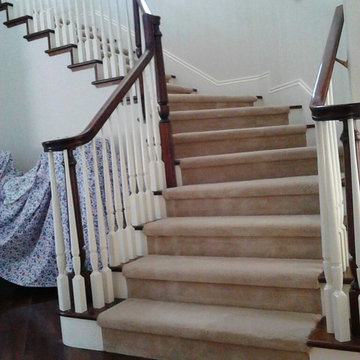
Carpet runner on hardwood stairs installed by Precision Flooring. Visit us at http://www.prefloors.com
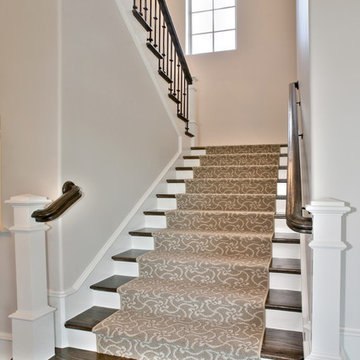
Réalisation d'un escalier tradition en L de taille moyenne avec des marches en bois et des contremarches en moquette.
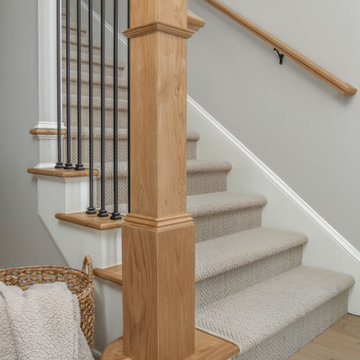
Aménagement d'un petit escalier droit classique avec des marches en bois, des contremarches en moquette et un garde-corps en métal.
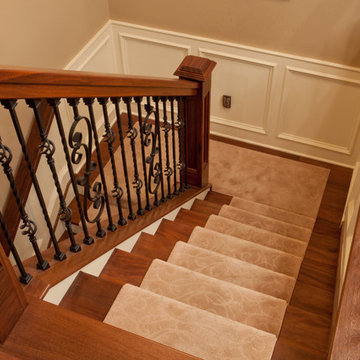
Cette photo montre un grand escalier chic en L avec des marches en bois et des contremarches en moquette.
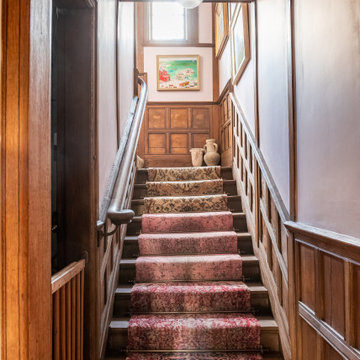
The staircase where transformed using a light pink paint on the walls and refurnishing the wood paneling. The stair runners made by Floor Story were sourced from 10 vintage rugs arranged in an ombre design and finished with antique brass stair rods.
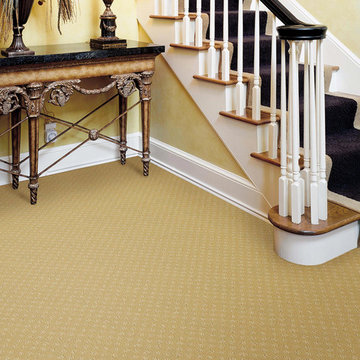
The small pattern low pile carpet provides an elegance to a space.
Inspiration pour un escalier droit traditionnel de taille moyenne avec des marches en bois et des contremarches en moquette.
Inspiration pour un escalier droit traditionnel de taille moyenne avec des marches en bois et des contremarches en moquette.
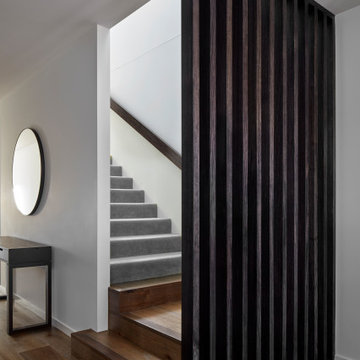
This beautiful timber screen is created by using full height KDHW balustrade.
Aménagement d'un escalier contemporain en L de taille moyenne avec des marches en bois, des contremarches en moquette, un garde-corps en bois et du papier peint.
Aménagement d'un escalier contemporain en L de taille moyenne avec des marches en bois, des contremarches en moquette, un garde-corps en bois et du papier peint.
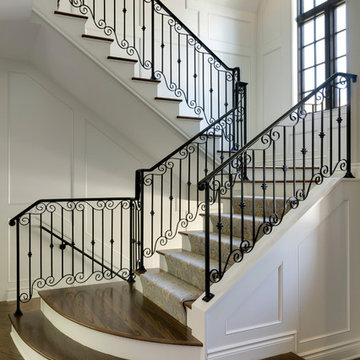
French inspired wrought iron railing - Photo by SpaceCrafting
Cette image montre un escalier traditionnel en U avec des marches en bois, des contremarches en moquette et un garde-corps en métal.
Cette image montre un escalier traditionnel en U avec des marches en bois, des contremarches en moquette et un garde-corps en métal.
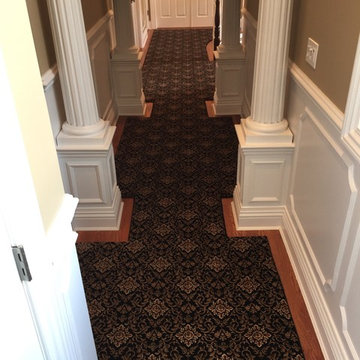
Idées déco pour un escalier courbe classique de taille moyenne avec des marches en bois et des contremarches en moquette.
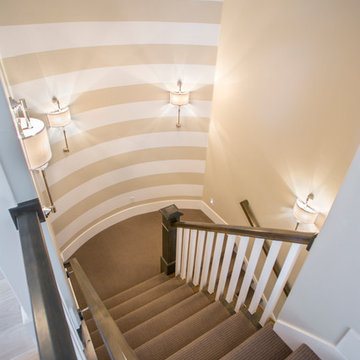
Nick Bayless
Aménagement d'un escalier bord de mer en U avec des marches en bois et des contremarches en moquette.
Aménagement d'un escalier bord de mer en U avec des marches en bois et des contremarches en moquette.
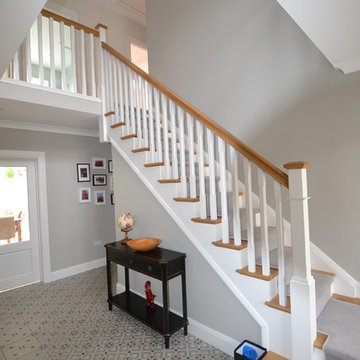
Réalisation d'un escalier tradition avec des marches en bois, des contremarches en moquette et un garde-corps en bois.
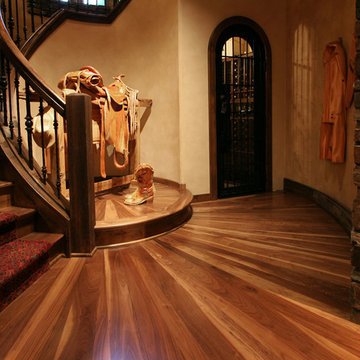
Idées déco pour un très grand escalier courbe montagne avec des marches en bois et des contremarches en moquette.
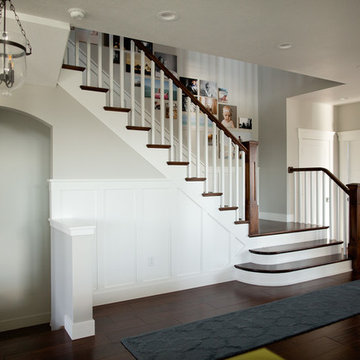
Idées déco pour un grand escalier craftsman en U avec des marches en bois et des contremarches en moquette.
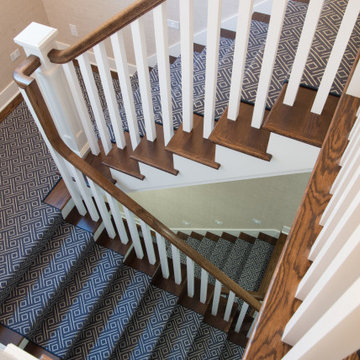
This three story staircase is a convenient option when not using the elevator that is installed in this house. Beautiful dark oak wood covered with a blue patterned carpet runner.
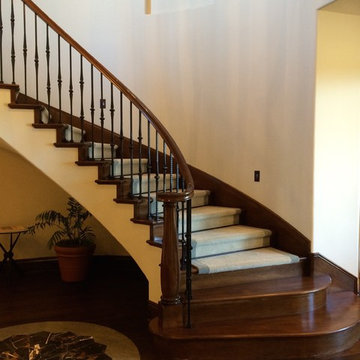
Donna sanders
Exemple d'un grand escalier courbe méditerranéen avec des marches en bois et des contremarches en moquette.
Exemple d'un grand escalier courbe méditerranéen avec des marches en bois et des contremarches en moquette.
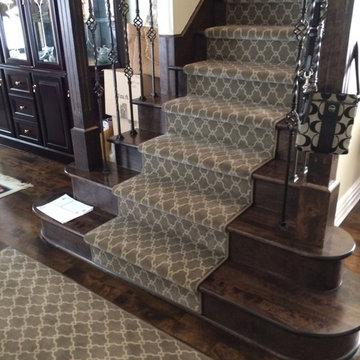
Custom transitional runner and matching rug.
Exemple d'un escalier droit chic de taille moyenne avec des marches en bois et des contremarches en moquette.
Exemple d'un escalier droit chic de taille moyenne avec des marches en bois et des contremarches en moquette.
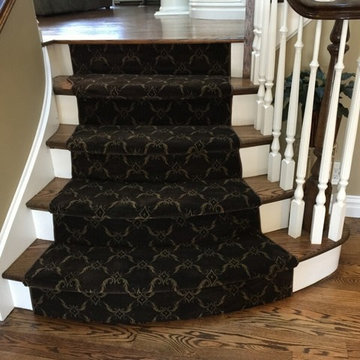
Réalisation d'un escalier courbe tradition de taille moyenne avec des marches en bois et des contremarches en moquette.
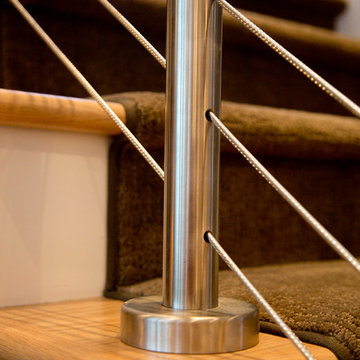
This home is located on a one acre parcel of land near the banks of the Milwaukee River in the older established subdivision of Sleepy Hollow Estates in Mequon, Wisconsin. The inspiration for this Glen Cove Residence was to bring the desired by many, contemporary and modern lifestyle of a down town loft and establish it in a neighborhood in the suburbs amongst traditional style homes.
Sleepy Hollow Estates like many older established neighborhoods throughout the North shore and Westside communities of Milwaukee had great local architects such as John Randall McDonald and Russell Barr Williamson, who built contemporary master pieces amongst very traditional style homes. This created diversity in the style of homes in these neighborhoods which for the people living in them and the people just passing by, an experience of harmony and cultural lifestyle.
Unfortunately today, many new neighborhood developments lack harmony and cultural lifestyle and don’t allow for homes such as this Glen Cove Residence to be built. And for that matter many of the homes built by John Randall McDonald and Russell Barr Williamson back in the 1950’s. When driving through these new developments, one would experience beautiful traditional style homes, but all the homes tend to look the same. There is no diversity in the styles of homes thus these neighborhoods lack the harmony and a cultural life style for the people who live there or what people are looking for when buying a home that reflects their lifestyle. This Glen Cove Residence is an example that a contemporary home which offers a modern lifestyle that many desires can be established amongst traditional homes while blending in with the neighborhood.
Don’t be fooled by the flat roof of this home, building technology has come a long way since Frank Lloyd Wright! The roof system on this home is more energy efficient than most roof systems builders are putting on traditional homes today and it doesn’t leak! This Glen Cove Residence was built using all traditional building materials that you would see in homes being built in new developments today. There is a misconception out there that modern homes are expensive to build. That is not true! This Glen Cove Residence was built for roughly $130 per square foot which is the same price one would pay for a similar builder’s model traditional style home with the same upgrades.
This Glen Cove Residence consists of three bedrooms and three and one half baths. All bedrooms are located on second floor with laundry, guest bath and a master suite. Located between the first and second floors off of the landing is an office/den space. The first floor is open concept with the kitchen, dining and living areas located at the rear of the home with expansive windows allowing a great connection to back yard area and outdoors. On the back of the home is a covered deck area allowing for outdoor entertaining without the worry of the elements. The first floor also offers a powder room, mudroom and walk-in pantry off the kitchen area. From the mudroom there is access to an attached four car tandem garage. From the first floor to the finished basement is an open stair allowing the basement area to feel as part of the house and not just a basement? The basement consists of a main living area, game area with wet bar, exercise room, kids play room with 14’ ceilings, full bathroom and mechanical room with storage closets throughout.
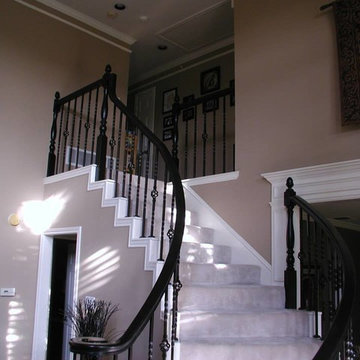
Idée de décoration pour un grand escalier hélicoïdal avec des marches en bois et des contremarches en moquette.
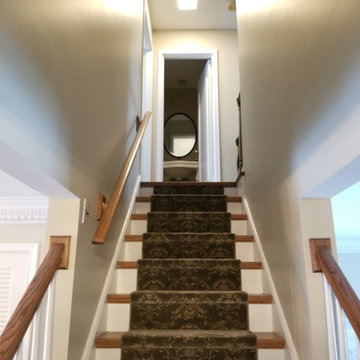
Upon Completion
• We sufficiently prepared and protected surrounding area ahead of services
• Scuff-Sanded
• Removed old cracking Caulk
• Re-Caulked Gaps/Cracks
• Painted Risers, Stringer and Spindles
Idées déco d'escaliers avec des marches en bois et des contremarches en moquette
5