Idées déco d'escaliers avec des marches en bois et éclairage
Trier par:Populaires du jour
121 - 140 sur 2 398 photos
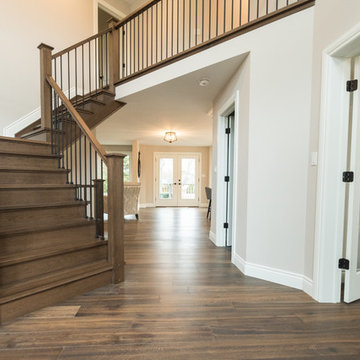
Cette photo montre un escalier chic en L de taille moyenne avec des marches en bois, des contremarches en bois, un garde-corps en bois et éclairage.
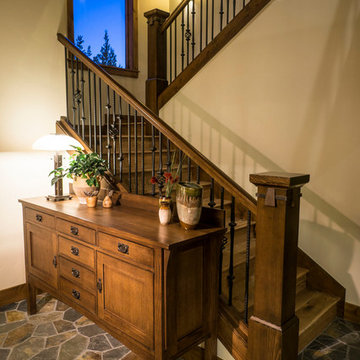
Ross Chandler
Inspiration pour un grand escalier traditionnel en U avec des marches en bois, des contremarches en bois, un garde-corps en matériaux mixtes et éclairage.
Inspiration pour un grand escalier traditionnel en U avec des marches en bois, des contremarches en bois, un garde-corps en matériaux mixtes et éclairage.
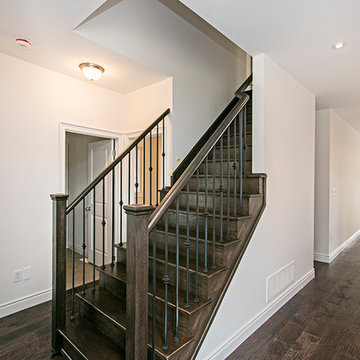
Paul Brown
Idée de décoration pour un escalier droit tradition de taille moyenne avec des marches en bois, des contremarches en bois, un garde-corps en métal et éclairage.
Idée de décoration pour un escalier droit tradition de taille moyenne avec des marches en bois, des contremarches en bois, un garde-corps en métal et éclairage.
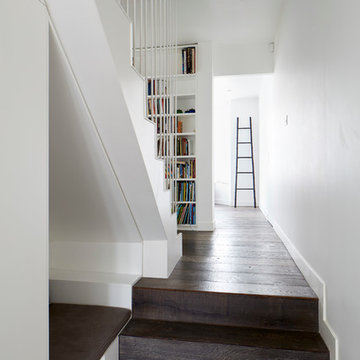
Photo credits: Matt Clayton
Aménagement d'un grand escalier droit contemporain avec des marches en bois, des contremarches en bois et éclairage.
Aménagement d'un grand escalier droit contemporain avec des marches en bois, des contremarches en bois et éclairage.
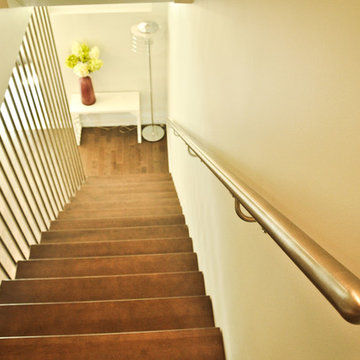
Home built by Lexis Homes. All flooring supplied and installed by Braid Flooring & Window Fashions
Cette photo montre un escalier droit moderne de taille moyenne avec des marches en bois, des contremarches en bois et éclairage.
Cette photo montre un escalier droit moderne de taille moyenne avec des marches en bois, des contremarches en bois et éclairage.

The tapered staircase is formed of laminated oak and was supplied and installed by SMET, a Belgian company. It matches the parquet flooring, and sits elegantly in the space by the sliding doors.
Structural glass balustrades help maintain just the right balance of solidity, practicality and lightness of touch and allow the proportions of the rooms and front-to-rear views to dominate.
Photography: Bruce Hemming
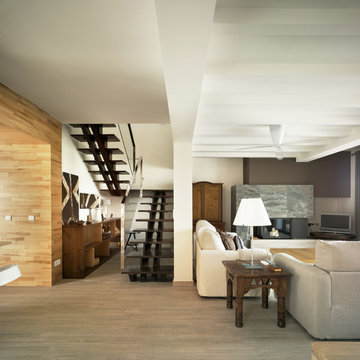
Sonia Góngora Cuervas, Proyectos interiiorismo .Málaga
Inspiration pour un grand escalier sans contremarche design en U avec des marches en bois et éclairage.
Inspiration pour un grand escalier sans contremarche design en U avec des marches en bois et éclairage.
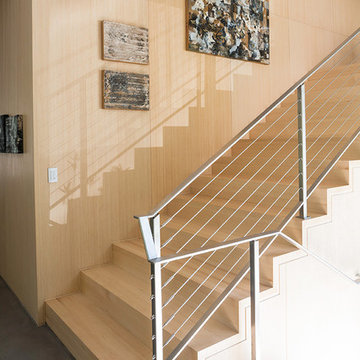
Michael Greenberg & Associates were the builders for this project.
Exemple d'un escalier tendance avec des marches en bois, des contremarches en bois, un garde-corps en câble et éclairage.
Exemple d'un escalier tendance avec des marches en bois, des contremarches en bois, un garde-corps en câble et éclairage.
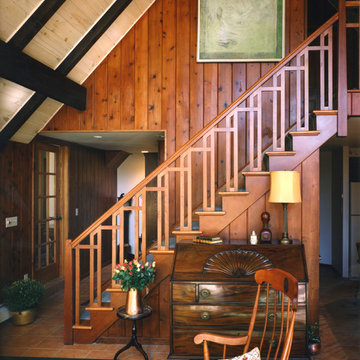
The renovated staircase with beautiful new Arts & Crafts style balusters. Photo Credit: David A. Beckwith
Inspiration pour un escalier droit craftsman de taille moyenne avec des marches en bois, des contremarches en bois et éclairage.
Inspiration pour un escalier droit craftsman de taille moyenne avec des marches en bois, des contremarches en bois et éclairage.
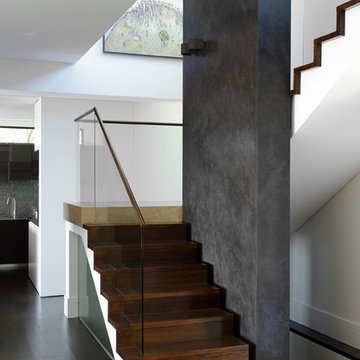
Nicholas Watt
Aménagement d'un escalier contemporain en L de taille moyenne avec des marches en bois, des contremarches en bois et éclairage.
Aménagement d'un escalier contemporain en L de taille moyenne avec des marches en bois, des contremarches en bois et éclairage.
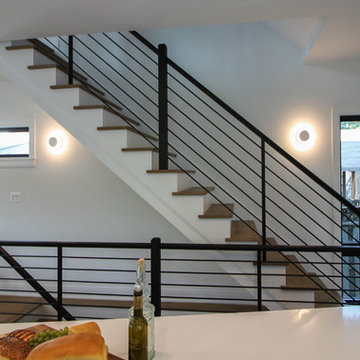
Tradition Homes, voted Best Builder in 2013, allowed us to bring their vision to life in this gorgeous and authentic modern home in the heart of Arlington; Century Stair went beyond aesthetics by using durable materials and applying excellent craft and precision throughout the design, build and installation process. This iron & wood post-to-post staircase contains the following parts: satin black (5/8" radius) tubular balusters, ebony-stained (Duraseal), 3 1/2 x 3 1/2" square oak newels with chamfered tops, poplar stringers, 1" square/contemporary oak treads, and ebony-stained custom hand rails. CSC 1976-2020 © Century Stair Company. ® All rights reserved.
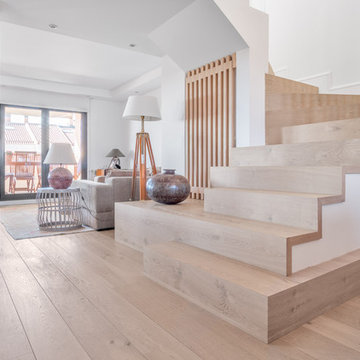
Luzestudio Fotografía
Cette photo montre un escalier moderne en L avec des marches en bois, des contremarches en bois, un garde-corps en bois et éclairage.
Cette photo montre un escalier moderne en L avec des marches en bois, des contremarches en bois, un garde-corps en bois et éclairage.
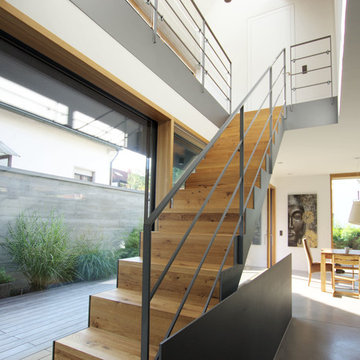
Architekten Lenzstrasse Dreizehn
Exemple d'un escalier droit tendance de taille moyenne avec des marches en bois, des contremarches en bois, un garde-corps en métal et éclairage.
Exemple d'un escalier droit tendance de taille moyenne avec des marches en bois, des contremarches en bois, un garde-corps en métal et éclairage.
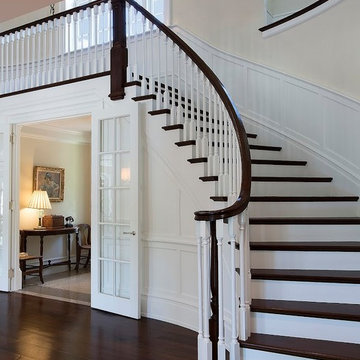
Idée de décoration pour un escalier peint courbe tradition de taille moyenne avec des marches en bois, un garde-corps en bois et éclairage.
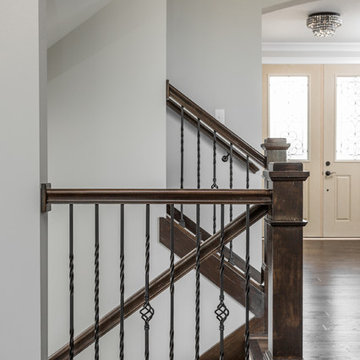
Cory Phillips The Home Aesthetic
Idée de décoration pour un grand escalier craftsman en U avec des marches en bois, des contremarches en bois et éclairage.
Idée de décoration pour un grand escalier craftsman en U avec des marches en bois, des contremarches en bois et éclairage.
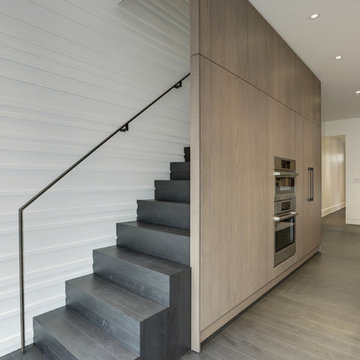
Contractor: AllenBuilt Inc.
Kitchen Designer: Pedini
Interior Designer: Cecconi Simone
Photographer: Connie Gauthier with HomeVisit
Inspiration pour un escalier droit minimaliste de taille moyenne avec des contremarches en bois, un garde-corps en métal, des marches en bois et éclairage.
Inspiration pour un escalier droit minimaliste de taille moyenne avec des contremarches en bois, un garde-corps en métal, des marches en bois et éclairage.
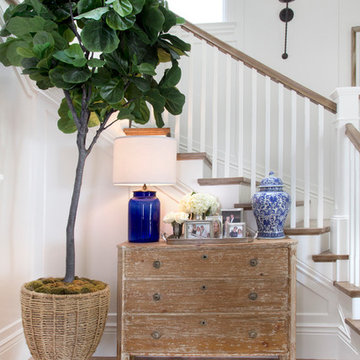
Faith Elder
Idées déco pour un escalier bord de mer en L avec des marches en bois, des contremarches en bois et éclairage.
Idées déco pour un escalier bord de mer en L avec des marches en bois, des contremarches en bois et éclairage.
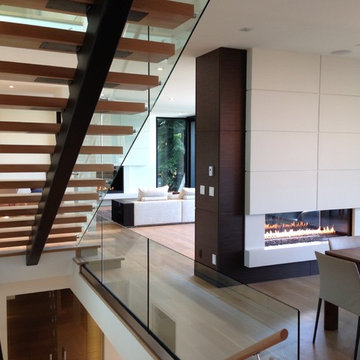
Open riser stair with glass rails is a focal point.
Réalisation d'un grand escalier sans contremarche droit design avec des marches en bois, un garde-corps en verre et éclairage.
Réalisation d'un grand escalier sans contremarche droit design avec des marches en bois, un garde-corps en verre et éclairage.
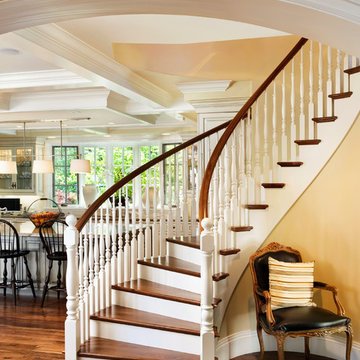
Builder: Markay Johnson Construction
visit: www.mjconstruction.com
Project Details:
Located on a beautiful corner lot of just over one acre, this sumptuous home presents Country French styling – with leaded glass windows, half-timber accents, and a steeply pitched roof finished in varying shades of slate. Completed in 2006, the home is magnificently appointed with traditional appeal and classic elegance surrounding a vast center terrace that accommodates indoor/outdoor living so easily. Distressed walnut floors span the main living areas, numerous rooms are accented with a bowed wall of windows, and ceilings are architecturally interesting and unique. There are 4 additional upstairs bedroom suites with the convenience of a second family room, plus a fully equipped guest house with two bedrooms and two bathrooms. Equally impressive are the resort-inspired grounds, which include a beautiful pool and spa just beyond the center terrace and all finished in Connecticut bluestone. A sport court, vast stretches of level lawn, and English gardens manicured to perfection complete the setting.
Photographer: Bernard Andre Photography
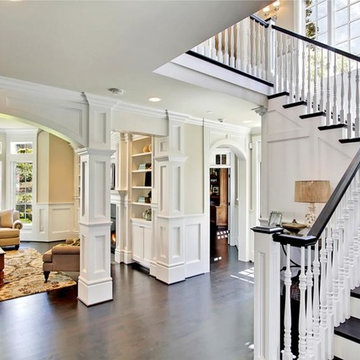
Idées déco pour un grand escalier peint classique en L avec des marches en bois et éclairage.
Idées déco d'escaliers avec des marches en bois et éclairage
7