Idées déco d'escaliers avec des marches en bois et rangements
Trier par :
Budget
Trier par:Populaires du jour
21 - 40 sur 495 photos
1 sur 3
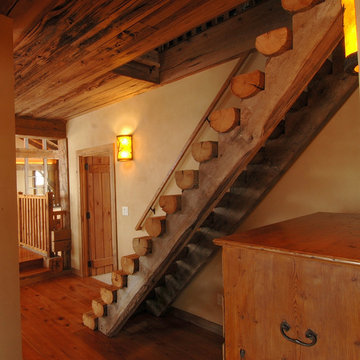
Cette image montre un escalier droit chalet avec des marches en bois, des contremarches en bois et rangements.

Ben Hosking Photography
Réalisation d'un escalier tradition en U de taille moyenne avec des marches en bois, des contremarches en bois et rangements.
Réalisation d'un escalier tradition en U de taille moyenne avec des marches en bois, des contremarches en bois et rangements.
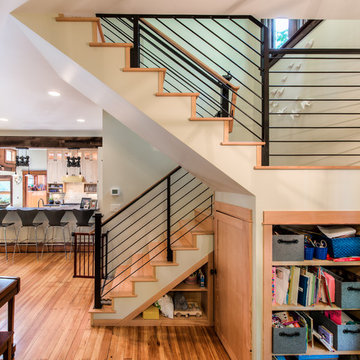
Cette image montre un escalier traditionnel en U avec des marches en bois, des contremarches en bois et rangements.
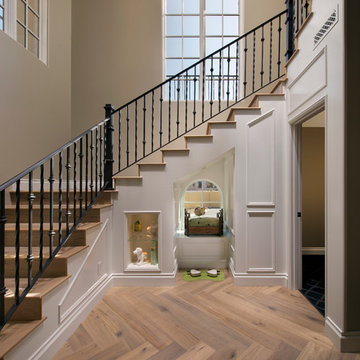
Baxter Imaging
Cette image montre un escalier traditionnel avec des marches en bois, des contremarches en bois et rangements.
Cette image montre un escalier traditionnel avec des marches en bois, des contremarches en bois et rangements.
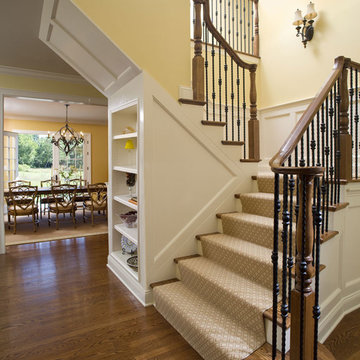
Wrought iron railings, oak handrail and newel posts, paneled details, built in shelves under stair, wainscotting
Réalisation d'un escalier tradition en U avec des marches en bois, des contremarches en moquette, un garde-corps en matériaux mixtes et rangements.
Réalisation d'un escalier tradition en U avec des marches en bois, des contremarches en moquette, un garde-corps en matériaux mixtes et rangements.
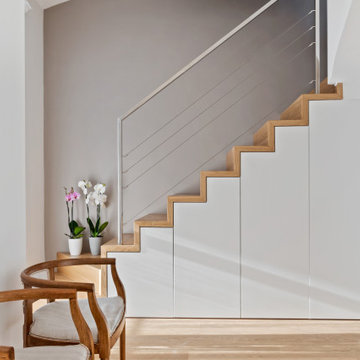
Attrezzatura contenitiva per valorizzare lo spazio sotto la scala
Idée de décoration pour un escalier design en L de taille moyenne avec des marches en bois, des contremarches en bois, un garde-corps en métal et rangements.
Idée de décoration pour un escalier design en L de taille moyenne avec des marches en bois, des contremarches en bois, un garde-corps en métal et rangements.

Découvrez ce coin paisible caractérisé par un escalier en bois massif qui contraste magnifiquement avec le design mural à lamelles. L'éclairage intégré ajoute une ambiance douce et chaleureuse, mettant en valeur la beauté naturelle du sol en parquet clair. Le garde-corps moderne offre sécurité tout en conservant l'élégance. Dans cet espace ouvert, un canapé gris confortable est agrémenté de coussins décoratifs, offrant une invitation à la détente. Grâce à une architecture contemporaine et des finitions minimalistes, cet intérieur marie parfaitement élégance et fonctionnalité, où les éléments en bois dominent pour une atmosphère chaleureuse et accueillante.
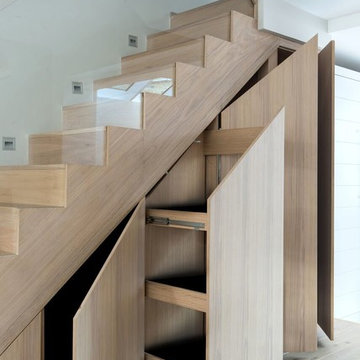
Luke Casserly
Idées déco pour un escalier courbe contemporain de taille moyenne avec des marches en bois, un garde-corps en verre, des contremarches en bois et rangements.
Idées déco pour un escalier courbe contemporain de taille moyenne avec des marches en bois, un garde-corps en verre, des contremarches en bois et rangements.
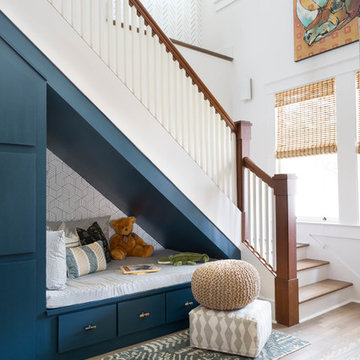
Inspiration pour un escalier peint traditionnel en L avec des marches en bois, un garde-corps en bois et rangements.
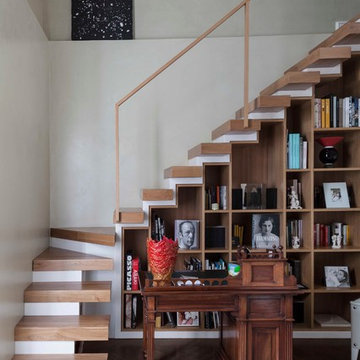
Maurizio Esposito
Inspiration pour un grand escalier sans contremarche design en L avec des marches en bois, un garde-corps en verre et rangements.
Inspiration pour un grand escalier sans contremarche design en L avec des marches en bois, un garde-corps en verre et rangements.
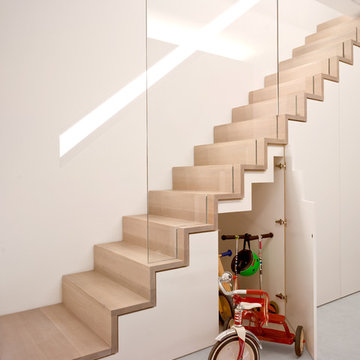
Photogaphy: Siobhan Doran
Aménagement d'un escalier droit contemporain avec des marches en bois, des contremarches en bois et rangements.
Aménagement d'un escalier droit contemporain avec des marches en bois, des contremarches en bois et rangements.
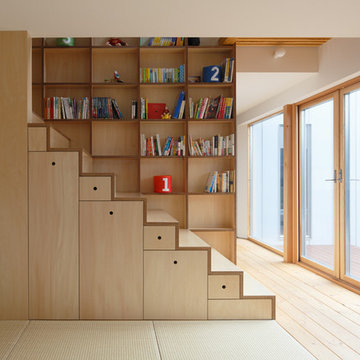
photo:SAKAI Koji・TAKASHI Osugi
Idée de décoration pour un escalier droit nordique avec des marches en bois, des contremarches en bois et rangements.
Idée de décoration pour un escalier droit nordique avec des marches en bois, des contremarches en bois et rangements.
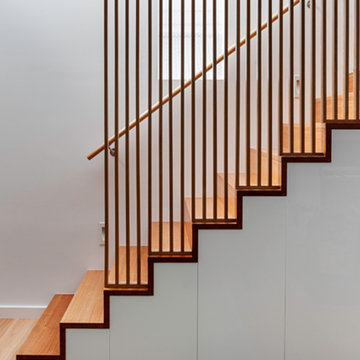
The extension to this 1890’s single-fronted, weatherboard cottage in Hawthorne, Melbourne is an exercise in clever, compact planning that seamlessly weaves together traditional and contemporary architecture.
The extension preserves the scale, materiality and character of the traditional Victorian frontage whilst introducing an elegant two-storey extension to the rear.
A delicate screen of vertical timbers tempers light, view and privacy to create the characteristic ‘veil’ that encloses the upper level bedroom suite.
The rhythmic timber screen becomes a unifying design element that extends into the interior in the form of a staircase balustrade. The balustrade screen visually animates an otherwise muted interior sensitively set within the historic shell.
Light wells distributed across the roof plan sun-wash walls and flood the open planned interior with natural light. Double height spaces, established above the staircase and dining room table, create volumetric interest. Improved visual connections to the back garden evoke a sense of spatial generosity that far exceeds the modest dimensions of the home’s interior footprint.
Jonathan Ng, Itsuka Studio
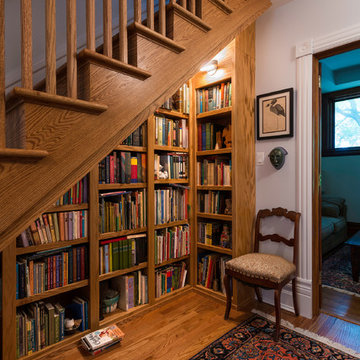
Interior Design: Kay Ettington
The Talo Halogen Mini 21 is available in a die-cast painted aluminum finish in Silver/Grey, White or Satin Chrome as well as a Chrome finish. One 150 watt R7s 120V halogen lamp included. Also available in a fluorescent version. 8.25 inches wide x 4 inches deep x 1.25 inches high. ADA Compliant. UL listed.
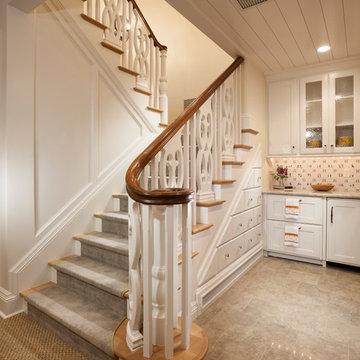
Photo by: Joshua Caldwell
Cette photo montre un escalier peint chic en U de taille moyenne avec des marches en bois, un garde-corps en bois et rangements.
Cette photo montre un escalier peint chic en U de taille moyenne avec des marches en bois, un garde-corps en bois et rangements.

Two custom designed loft beds carefully integrated into the bedrooms of an apartment in a converted industrial building. The alternate tread stair was designed to be a perfect union of functionality, structure and form. With regard to functionality, the stair is comfortable, safe to climb, and spatially efficient; the open sides of the stair provide ample and well-placed grip locations. With regard to structure, the triangular geometry of the tread, riser and stringer allows for the tread and riser to be securely and elegantly fastened to a single, central, very minimal stringer.
Project team: Richard Goodstein, Joshua Yates
Contractor: Perfect Renovation, Brooklyn, NY
Millwork: cej design, Brooklyn, NY
Photography: Christopher Duff
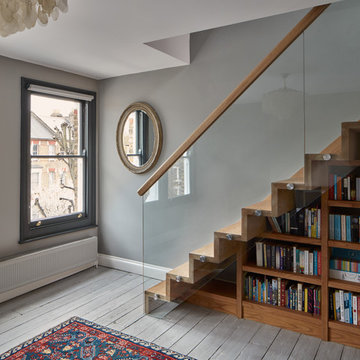
Tom Carter
Aménagement d'un escalier contemporain avec des marches en bois, des contremarches en bois et rangements.
Aménagement d'un escalier contemporain avec des marches en bois, des contremarches en bois et rangements.
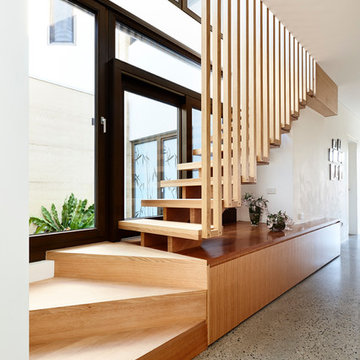
Natural light is dispersed softly through the feature staircase. Photograph by Rhiannon Slatter.
Idée de décoration pour un escalier sans contremarche flottant design de taille moyenne avec des marches en bois et rangements.
Idée de décoration pour un escalier sans contremarche flottant design de taille moyenne avec des marches en bois et rangements.
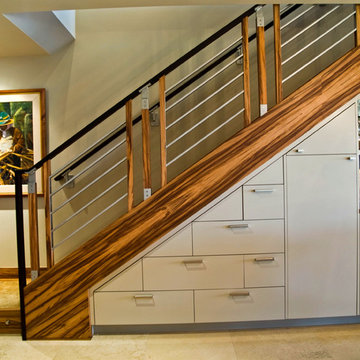
Réalisation d'un escalier droit minimaliste de taille moyenne avec des marches en bois, des contremarches en bois et rangements.

Storage integrated into staircase.
Réalisation d'un escalier droit marin de taille moyenne avec des marches en bois, des contremarches en bois, un garde-corps en bois et rangements.
Réalisation d'un escalier droit marin de taille moyenne avec des marches en bois, des contremarches en bois, un garde-corps en bois et rangements.
Idées déco d'escaliers avec des marches en bois et rangements
2