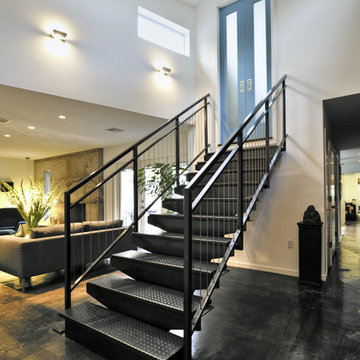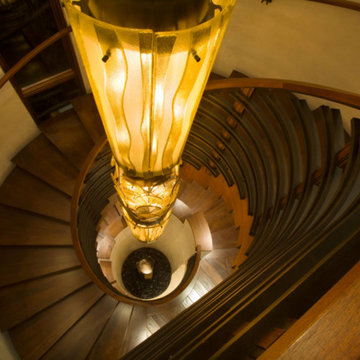Idées déco d'escaliers avec des marches en métal et des marches en pierre calcaire
Trier par :
Budget
Trier par:Populaires du jour
121 - 140 sur 3 785 photos
1 sur 3
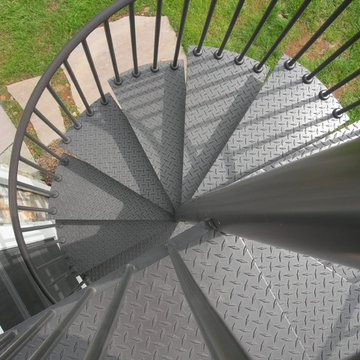
This showstopping spiral deck stair and rail complete an expansive lakefront home. This is a 12' high 5' diameter stair with 30 degree checker plate treads, in aluminum. The rail extends around the well and deck and is also featured on the front porch for an integrated, inspiring statement.
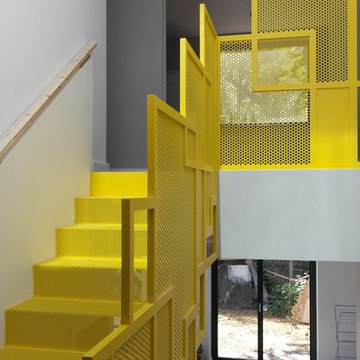
This perforated yellow staircase has been fabricated from our Perftec range as featured on series 17 of Grand Designs (episode 2).
Réalisation d'un escalier design de taille moyenne avec des marches en métal, des contremarches en métal et un garde-corps en métal.
Réalisation d'un escalier design de taille moyenne avec des marches en métal, des contremarches en métal et un garde-corps en métal.
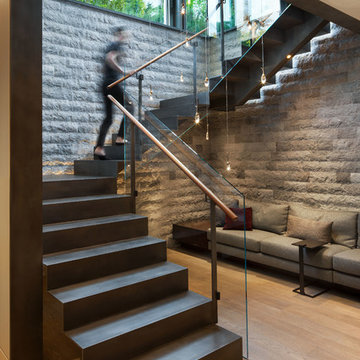
Idée de décoration pour un escalier design avec des marches en métal, des contremarches en métal, un garde-corps en matériaux mixtes et éclairage.
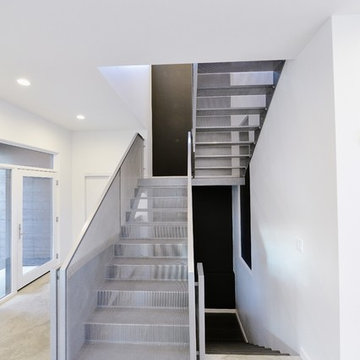
Perforated Steel Stairs and Handrails
Idée de décoration pour un escalier minimaliste en U de taille moyenne avec des marches en métal, des contremarches en métal et éclairage.
Idée de décoration pour un escalier minimaliste en U de taille moyenne avec des marches en métal, des contremarches en métal et éclairage.
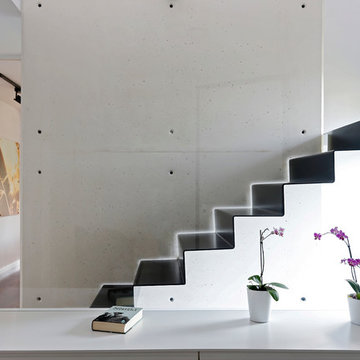
Idées déco pour un petit escalier droit contemporain avec des marches en métal et des contremarches en métal.
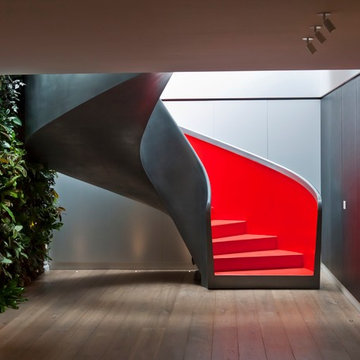
Réalisation d'un escalier courbe minimaliste avec des marches en métal, des contremarches en métal et éclairage.
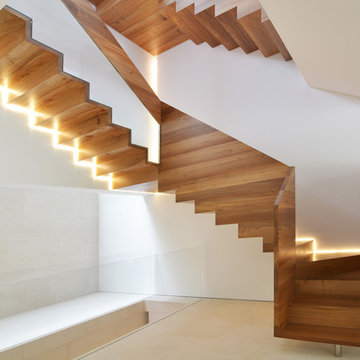
This high end contemporary Elm clad steel staircase over two floors has a very unique feature. The triple laminated glass balustrade panels are suspended above the staircase treads and risers using a specially designed hidden clamping system. It has an amazingly elegant appearance due to the slender profile of the stair treads and balustrade.
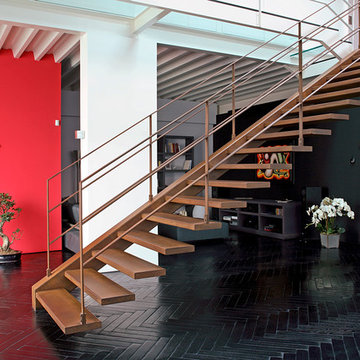
Inspiration pour un escalier sans contremarche droit design de taille moyenne avec des marches en métal.
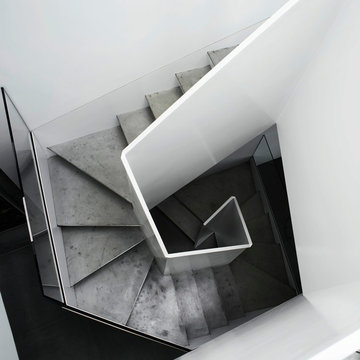
This steel and glass staircase was designed for a modern residential design in New York under the direction of the client, who is an artist. It was custom constructed and built by Amuneal. Photography by Paul Warchol.
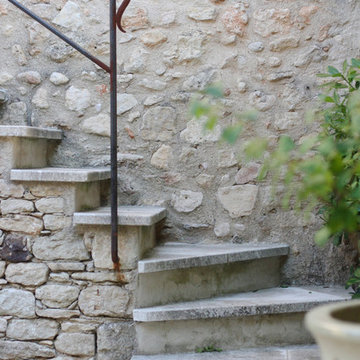
Stone Stairs by 'Ancient Surfaces'
Product: Antique Stone Stairs
Contacts: (212) 461-0245
Email: Sales@ancientsurfaces.com
Website: www.AncientSurfaces.com
Stairs are one of the most basic indoors and outdoors architectural feature that are a must both functionally and esthetically speaking.
In landscaping beside their obvious usefulness in helping you access various elevations on your property they will also allow you to divide and breakup various section of your outdoor design, they'll help you redirect your line of sight to specific focal points of interest and by themselves can make a powerful design statement that symbolizes hospitality and openness towards guests.
When creating staircases out of our antique stone building elements we focus on waring all of those hats that your stairs need to ware in order to serve their intended multipurpose role.
Most don't dwell or even think twice about this seemingly rudimentary and basic building element that on its surface seems unchanged from the days of the Roman empire.
However we've identified various stairs designs and cataloged over 30 divers stone stairs type that forms the bulk of our stone stair library. Here are a few that are noteworthy of mentioning:
1- The thick hexagon staggered stepping stone stairs ideal for any ancient, whimsical, 17th century English or Asiatic landscaping themes you may be using in your outdoors.
2- The 3" and 5" Thick foundation slab slices that are massive cut-out chunks from salvaged cornerstone foundation blocks that used to be laid underneath old farmhouses and building structures in medieval and renaissance Europe before the invention of modern cement and steel foundations.
3- The double stacked antique reclaimed limestone stair edge and risers. All made out of our various lines of very hard antique limestone paves that defies all weather types from sub-Saharan to Tundra climates and perfect for both indoors and outdoors applications.
4- Full blocked 8" thick (or more) )stairs with both the squared backs and the slanted backs ideal for the outdoors or for creating a self-supporting structure that will allow architects and designer an extended range of design options and usages.
5- Limestone stairs with Encaustic Tile raisers ideal for any coastal Spanish or Italian style home.
6- Thick and solid single pieced bull-nosed stairs and raisers flanked by wrist high limestone balustrades when used on the outdoor entryway staircase of your home.
All of those types of stairs and countless many others will play an invisible role in defining the character and feel of your future home.
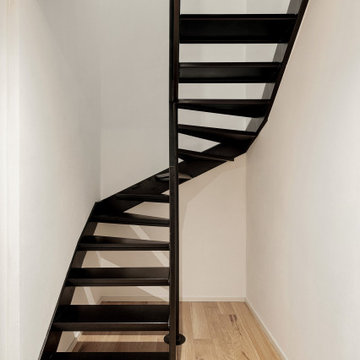
Scala interna in metallo verniciato in nero. Parquet in rovere naturale.
Aménagement d'un petit escalier scandinave avec des marches en métal et des contremarches en métal.
Aménagement d'un petit escalier scandinave avec des marches en métal et des contremarches en métal.
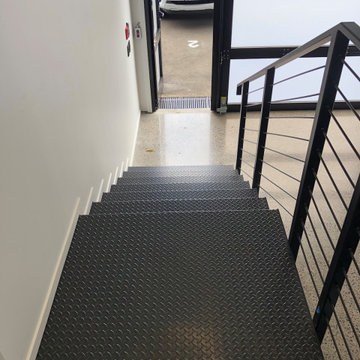
This project was a commercial law office that needed staircases to service the two floors. We designed these stairs with a lot of influence from the client as they liked the industrial look with exposed steel. We stuck with a minimalistic design which included grip tread at the top and a solid looking balustrade. One of the staircases is U-shaped, two of the stairs are L-shaped and one is a straight staircase. One of the biggest obstacles was accessing the space, so we had to roll everything around on flat ground and lift up with a spider crane. This meant we worked closely alongside the builders onsite to tackle any hurdles.

Réalisation d'un escalier droit design avec des marches en métal, des contremarches en métal et un garde-corps en verre.
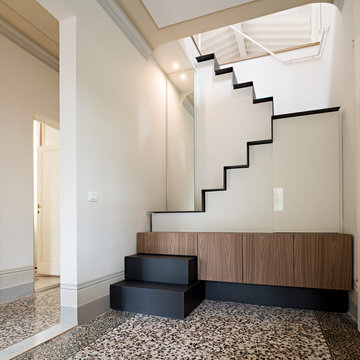
fotografie di Davide Virdis photographer
Réalisation d'un escalier design avec des marches en métal et des contremarches en métal.
Réalisation d'un escalier design avec des marches en métal et des contremarches en métal.
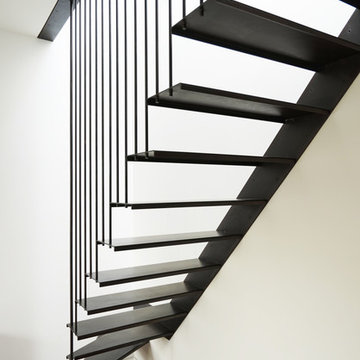
Exemple d'un petit escalier sans contremarche flottant avec des marches en métal et un garde-corps en métal.
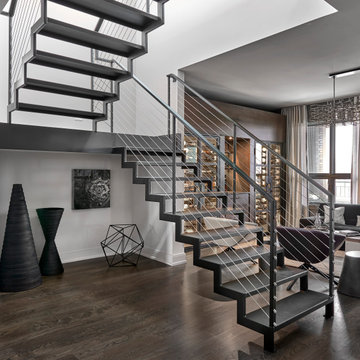
This Chicago penthouse features a custom steel staircase to rooftop entertaining area. The staircases is a visual separation between the Wine Room and the Kitchen.
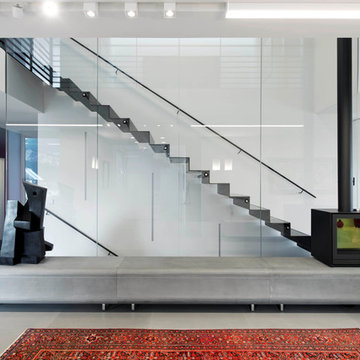
foto giovanni de sandre
Cette photo montre un escalier droit tendance avec des marches en métal et des contremarches en métal.
Cette photo montre un escalier droit tendance avec des marches en métal et des contremarches en métal.
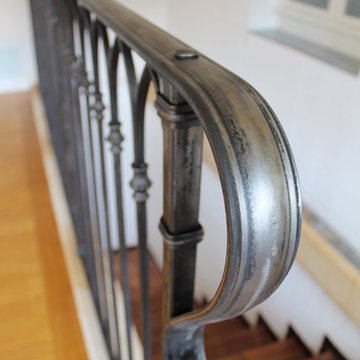
Création sur mesure d'un garde corps en fer forgé , finition brute de forge, brossage / verni,
assemblages sans soudures visibles.
Aménagement d'un escalier classique en U de taille moyenne avec des marches en métal et des contremarches en métal.
Aménagement d'un escalier classique en U de taille moyenne avec des marches en métal et des contremarches en métal.
Idées déco d'escaliers avec des marches en métal et des marches en pierre calcaire
7
