Idées déco d'escaliers avec des marches en pierre calcaire et des marches en travertin
Trier par :
Budget
Trier par:Populaires du jour
21 - 40 sur 737 photos
1 sur 3
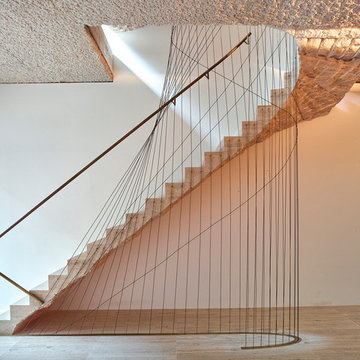
Timothy Soar
Cette image montre un escalier droit bohème de taille moyenne avec des marches en pierre calcaire, des contremarches en pierre calcaire et un garde-corps en métal.
Cette image montre un escalier droit bohème de taille moyenne avec des marches en pierre calcaire, des contremarches en pierre calcaire et un garde-corps en métal.
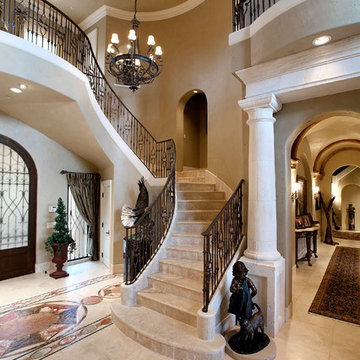
big ideas creations
Exemple d'un escalier courbe méditerranéen avec des marches en travertin et des contremarches en travertin.
Exemple d'un escalier courbe méditerranéen avec des marches en travertin et des contremarches en travertin.
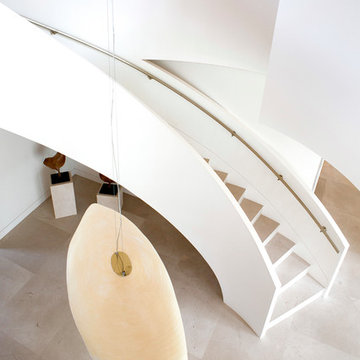
Inspiration pour un grand escalier courbe design avec des marches en pierre calcaire et des contremarches en pierre calcaire.
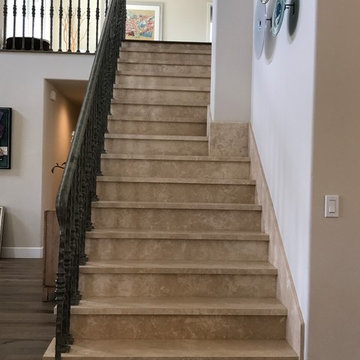
Idée de décoration pour un escalier droit tradition de taille moyenne avec des marches en travertin, des contremarches en travertin et un garde-corps en métal.
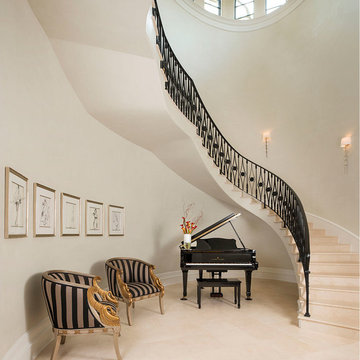
Inspiration pour un très grand escalier courbe méditerranéen avec un garde-corps en métal, des marches en pierre calcaire et des contremarches en pierre calcaire.
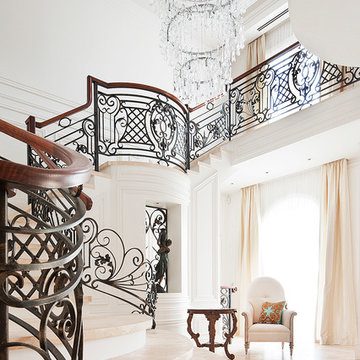
The grand French provincial staircase, uses a combination of custom wrought iron design, dark hardwood banister and travertine treads.
A central chandelier provides the grand staircase opulence.
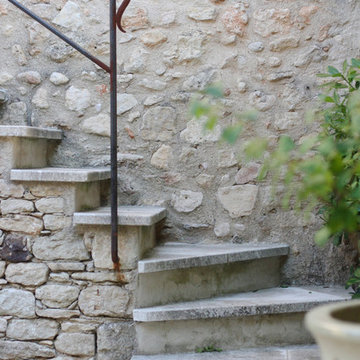
Stone Stairs by 'Ancient Surfaces'
Product: Antique Stone Stairs
Contacts: (212) 461-0245
Email: Sales@ancientsurfaces.com
Website: www.AncientSurfaces.com
Stairs are one of the most basic indoors and outdoors architectural feature that are a must both functionally and esthetically speaking.
In landscaping beside their obvious usefulness in helping you access various elevations on your property they will also allow you to divide and breakup various section of your outdoor design, they'll help you redirect your line of sight to specific focal points of interest and by themselves can make a powerful design statement that symbolizes hospitality and openness towards guests.
When creating staircases out of our antique stone building elements we focus on waring all of those hats that your stairs need to ware in order to serve their intended multipurpose role.
Most don't dwell or even think twice about this seemingly rudimentary and basic building element that on its surface seems unchanged from the days of the Roman empire.
However we've identified various stairs designs and cataloged over 30 divers stone stairs type that forms the bulk of our stone stair library. Here are a few that are noteworthy of mentioning:
1- The thick hexagon staggered stepping stone stairs ideal for any ancient, whimsical, 17th century English or Asiatic landscaping themes you may be using in your outdoors.
2- The 3" and 5" Thick foundation slab slices that are massive cut-out chunks from salvaged cornerstone foundation blocks that used to be laid underneath old farmhouses and building structures in medieval and renaissance Europe before the invention of modern cement and steel foundations.
3- The double stacked antique reclaimed limestone stair edge and risers. All made out of our various lines of very hard antique limestone paves that defies all weather types from sub-Saharan to Tundra climates and perfect for both indoors and outdoors applications.
4- Full blocked 8" thick (or more) )stairs with both the squared backs and the slanted backs ideal for the outdoors or for creating a self-supporting structure that will allow architects and designer an extended range of design options and usages.
5- Limestone stairs with Encaustic Tile raisers ideal for any coastal Spanish or Italian style home.
6- Thick and solid single pieced bull-nosed stairs and raisers flanked by wrist high limestone balustrades when used on the outdoor entryway staircase of your home.
All of those types of stairs and countless many others will play an invisible role in defining the character and feel of your future home.
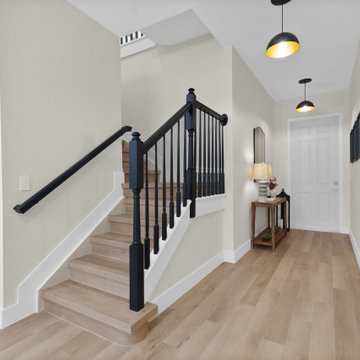
Inspired by sandy shorelines on the California coast, this beachy blonde vinyl floor brings just the right amount of variation to each room. With the Modin Collection, we have raised the bar on luxury vinyl plank. The result is a new standard in resilient flooring. Modin offers true embossed in register texture, a low sheen level, a rigid SPC core, an industry-leading wear layer, and so much more.
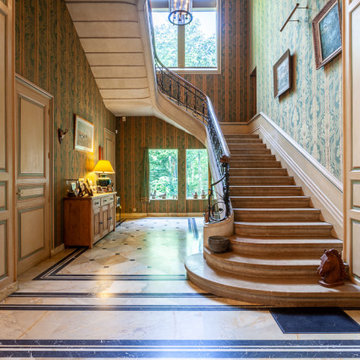
Aménagement d'un grand escalier classique en U avec des marches en pierre calcaire et un garde-corps en métal.
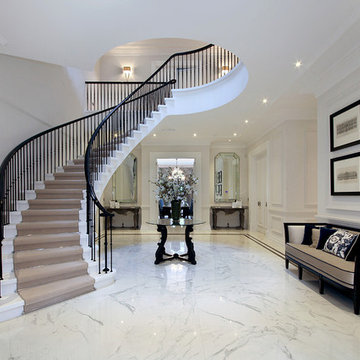
We constructed these concrete stairs for the Contractor, Heywood Real Estates on the prestigious Wentworth estate in 2017.
Cette photo montre un grand escalier courbe tendance avec des marches en pierre calcaire, des contremarches en pierre calcaire et un garde-corps en métal.
Cette photo montre un grand escalier courbe tendance avec des marches en pierre calcaire, des contremarches en pierre calcaire et un garde-corps en métal.
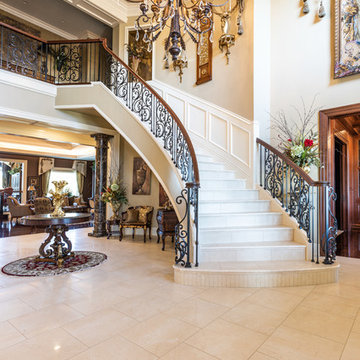
Cette photo montre un grand escalier courbe chic avec des marches en pierre calcaire, des contremarches en pierre calcaire et un garde-corps en matériaux mixtes.
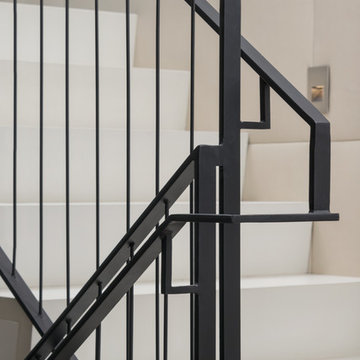
Cette image montre un grand escalier design en U avec des marches en pierre calcaire, des contremarches en pierre calcaire et un garde-corps en matériaux mixtes.
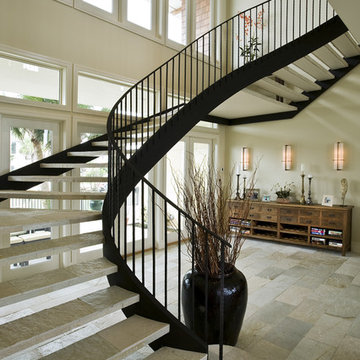
A custom home on the Gulf Coast
Cette photo montre un grand escalier sans contremarche flottant moderne avec des marches en pierre calcaire et un garde-corps en métal.
Cette photo montre un grand escalier sans contremarche flottant moderne avec des marches en pierre calcaire et un garde-corps en métal.
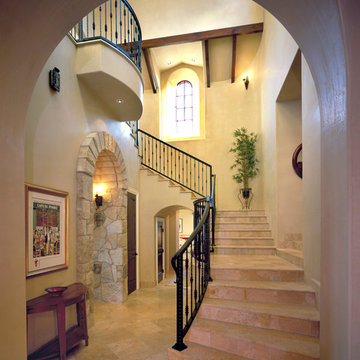
The stair tower features a two story ceiling and clere-story windows which brings floods of sunlight into this interior space. The stairs are travertine tile and the walls and ceiling are plaster giving this space a very rich and elegant look. The wrought-iron rail continues up the stairs to a "Juliet balcony" in the center of the sunny space.
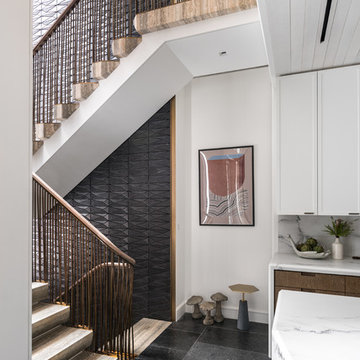
Townhouse stair in travertine block with bent bronze and walnut railing. Custom formed terra cotta tiles in an inky glaze line the 30ft tall walls of the stair. The stair links the kitchen, pictured here, to dining room and wine room/lounge above and below. Photo by Alan Tansey. Architecture and Interior Design by MKCA.
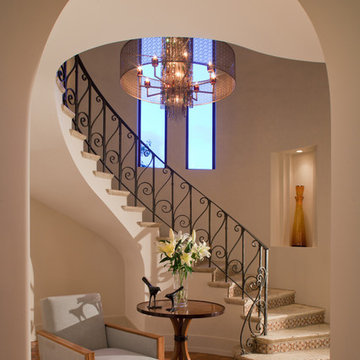
Bart Reines Construction
Photo by Robin Hill
Cette image montre un escalier méditerranéen avec un garde-corps en métal et des marches en travertin.
Cette image montre un escalier méditerranéen avec un garde-corps en métal et des marches en travertin.
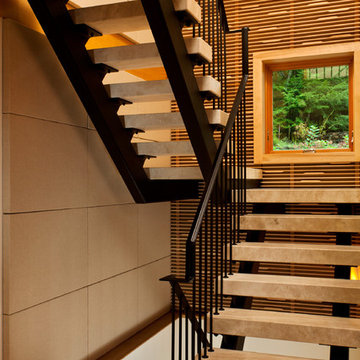
Floating travertine staircase | Scott Bergmann Photography
Idée de décoration pour un escalier sans contremarche design en U avec des marches en travertin et un garde-corps en métal.
Idée de décoration pour un escalier sans contremarche design en U avec des marches en travertin et un garde-corps en métal.

Martha O'Hara Interiors, Interior Design & Photo Styling | Corey Gaffer, Photography | Please Note: All “related,” “similar,” and “sponsored” products tagged or listed by Houzz are not actual products pictured. They have not been approved by Martha O’Hara Interiors nor any of the professionals credited. For information about our work, please contact design@oharainteriors.com.
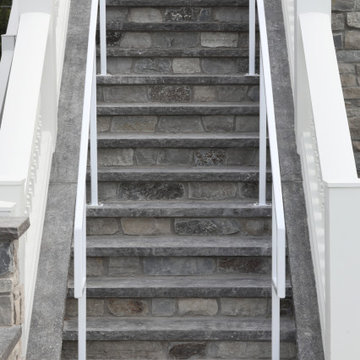
This Minnesota Artisan Tour showcase home graces the shores of Lake Minnetonka. The home features an impressive amount of natural stone, which accentuates its traditional coastal aesthetic. ORIJIN STONE Percheron™ Travertine is used for the expansive pool deck, raised patios, as well as for the interior tile. Nantucket™ Limestone is used for the custom wall caps, stair treads and pool coping. Wolfeboro™ Granite wall stone is also featured.
DESIGN & INSTALL: Yardscapes, Inc.
MASONRY: Blackburn Masonry
BUILDER: Stonewood, LLC
This Minnesota Artisan Tour showcase home graces the shores of Lake Minnetonka. The home features an impressive amount of natural stone, which accentuates its traditional coastal aesthetic. ORIJIN STONE Percheron™ Travertine is used for the expansive pool deck, raised patios, as well as for the interior tile. Nantucket™ Limestone is used for the custom wall caps, stair treads and pool coping. Wolfeboro™ Granite wall stone is also featured.
DESIGN & INSTALL: Yardscapes, Inc.
MASONRY: Blackburn Masonry
BUILDER: Stonewood, LLC
PHOTOGRAPHY: Landmark Photography
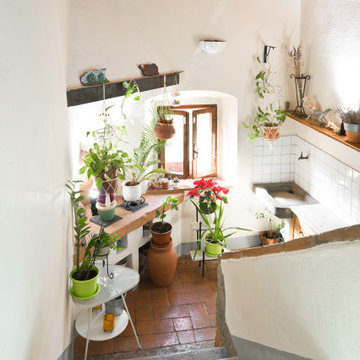
Committente: Arch. Alfredo Merolli RE/MAX Professional Firenze. Ripresa fotografica: impiego obiettivo 24mm su pieno formato; macchina su treppiedi con allineamento ortogonale dell'inquadratura; impiego luce naturale esistente con l'ausilio di luci flash e luci continue 5500°K. Post-produzione: aggiustamenti base immagine; fusione manuale di livelli con differente esposizione per produrre un'immagine ad alto intervallo dinamico ma realistica; rimozione elementi di disturbo. Obiettivo commerciale: realizzazione fotografie di complemento ad annunci su siti web agenzia immobiliare; pubblicità su social network; pubblicità a stampa (principalmente volantini e pieghevoli).
Idées déco d'escaliers avec des marches en pierre calcaire et des marches en travertin
2