Idées déco d'escaliers avec des marches en verre et des marches en bois peint
Trier par :
Budget
Trier par:Populaires du jour
21 - 40 sur 3 872 photos
1 sur 3
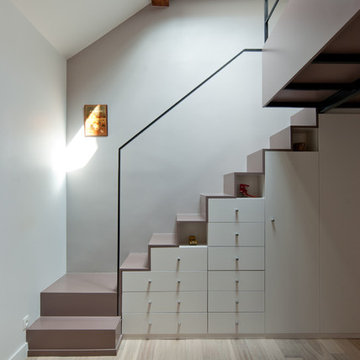
Spoutnik Architecture - photos Pierre Séron
Aménagement d'un escalier contemporain en L de taille moyenne avec des marches en bois peint et rangements.
Aménagement d'un escalier contemporain en L de taille moyenne avec des marches en bois peint et rangements.

Foyer in center hall colonial. Wallpaper was removed and a striped paint treatment executed with different sheens of the same color. Wainscoting was added and handrail stained ebony. New geometric runner replaced worn blue carpet.
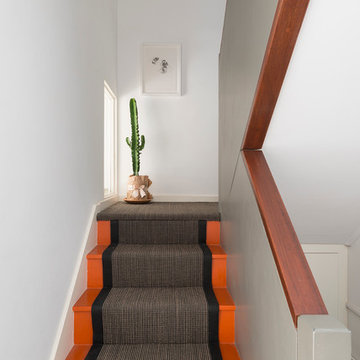
Edward Park
Cette image montre un escalier peint design en L avec des marches en bois peint.
Cette image montre un escalier peint design en L avec des marches en bois peint.
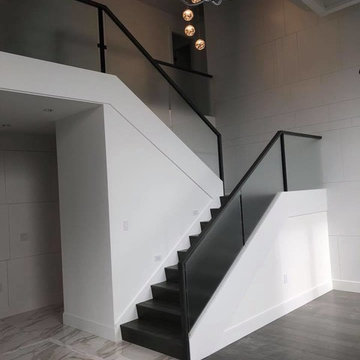
Réalisation d'un grand escalier peint minimaliste en U avec des marches en bois peint et un garde-corps en matériaux mixtes.
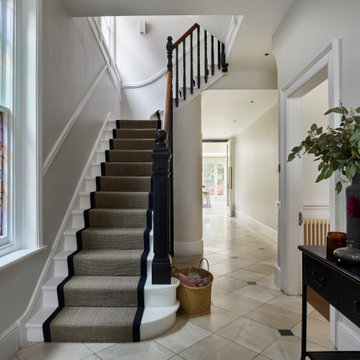
We added a sisal runner with black trim to the staircase in this house, and painted the spindles & side of the staircase black to contrast with the pale walls.
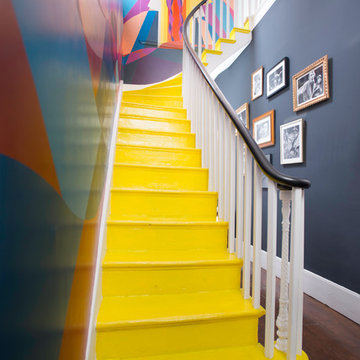
Aménagement d'un escalier peint éclectique en L avec des marches en bois peint.

Design: INC Architecture & Design
Photography: Annie Schlecter
Aménagement d'un escalier sans contremarche flottant contemporain de taille moyenne avec des marches en verre et un garde-corps en bois.
Aménagement d'un escalier sans contremarche flottant contemporain de taille moyenne avec des marches en verre et un garde-corps en bois.
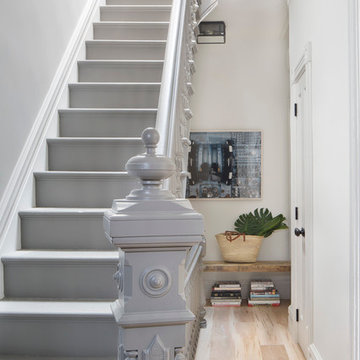
Idées déco pour un escalier peint classique en L de taille moyenne avec des marches en bois peint et un garde-corps en bois.
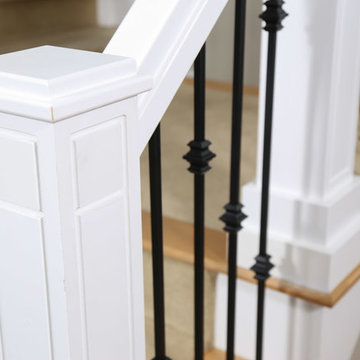
Custom staircase post and wrought iron balusters
Inspiration pour un escalier craftsman avec des marches en bois peint.
Inspiration pour un escalier craftsman avec des marches en bois peint.
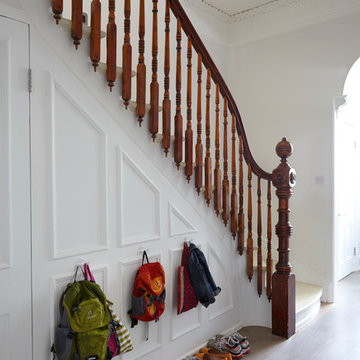
Inspiration pour un escalier peint victorien en L avec des marches en bois peint et rangements.
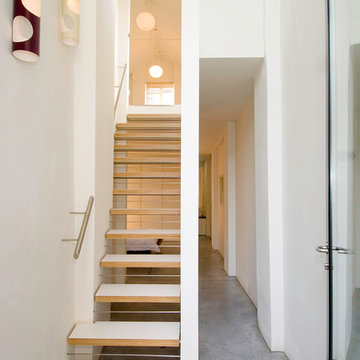
Idées déco pour un escalier sans contremarche droit contemporain avec des marches en bois peint.
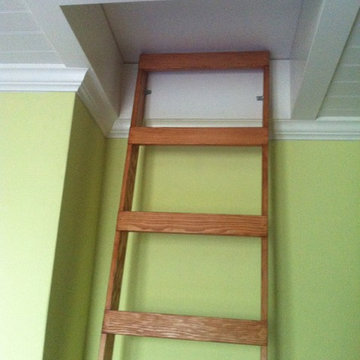
ladder for access to the attic living space from the master bedroom.
Cette image montre un petit escalier sans contremarche craftsman avec des marches en bois peint.
Cette image montre un petit escalier sans contremarche craftsman avec des marches en bois peint.
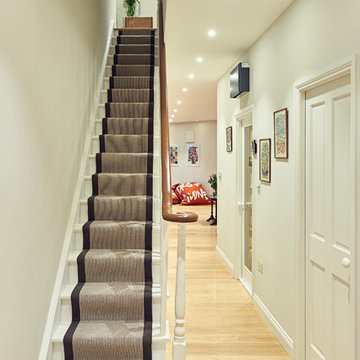
Idée de décoration pour un petit escalier peint droit tradition avec des marches en bois peint.
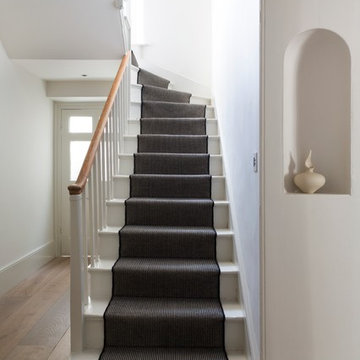
Réalisation d'un escalier peint victorien en L avec des marches en bois peint.

With a compact form and several integrated sustainable systems, the Capitol Hill Residence achieves the client’s goals to maximize the site’s views and resources while responding to its micro climate. Some of the sustainable systems are architectural in nature. For example, the roof rainwater collects into a steel entry water feature, day light from a typical overcast Seattle sky penetrates deep into the house through a central translucent slot, and exterior mounted mechanical shades prevent excessive heat gain without sacrificing the view. Hidden systems affect the energy consumption of the house such as the buried geothermal wells and heat pumps that aid in both heating and cooling, and a 30 panel photovoltaic system mounted on the roof feeds electricity back to the grid.
The minimal foundation sits within the footprint of the previous house, while the upper floors cantilever off the foundation as if to float above the front entry water feature and surrounding landscape. The house is divided by a sloped translucent ceiling that contains the main circulation space and stair allowing daylight deep into the core. Acrylic cantilevered treads with glazed guards and railings keep the visual appearance of the stair light and airy allowing the living and dining spaces to flow together.
While the footprint and overall form of the Capitol Hill Residence were shaped by the restrictions of the site, the architectural and mechanical systems at work define the aesthetic. Working closely with a team of engineers, landscape architects, and solar designers we were able to arrive at an elegant, environmentally sustainable home that achieves the needs of the clients, and fits within the context of the site and surrounding community.
(c) Steve Keating Photography
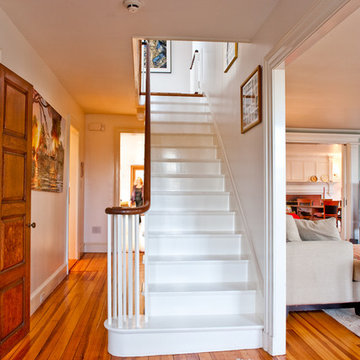
Photo by Mary Prince © 2013 Houzz
Idées déco pour un escalier peint classique avec des marches en bois peint et un garde-corps en bois.
Idées déco pour un escalier peint classique avec des marches en bois peint et un garde-corps en bois.
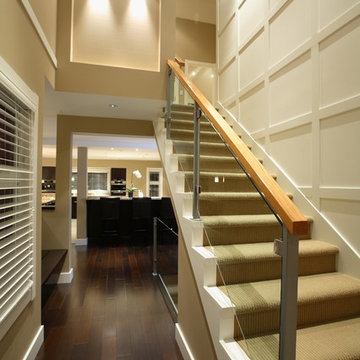
Idée de décoration pour un grand escalier peint droit tradition avec un garde-corps en verre et des marches en bois peint.
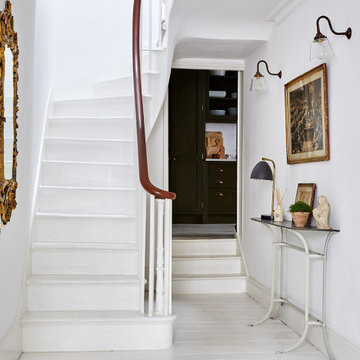
Aménagement d'un escalier peint courbe classique avec des marches en bois peint et un garde-corps en bois.
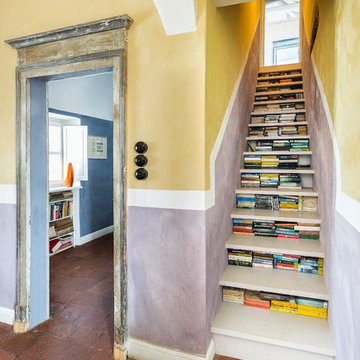
Ph: Paolo Allasia
Cette image montre un escalier sans contremarche droit bohème avec des marches en bois peint.
Cette image montre un escalier sans contremarche droit bohème avec des marches en bois peint.
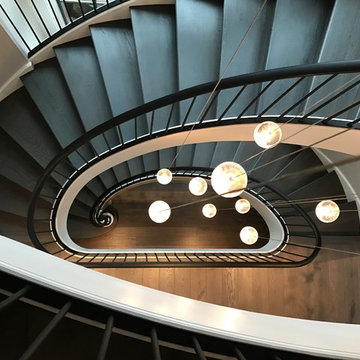
Idée de décoration pour un très grand escalier peint hélicoïdal design avec des marches en bois peint et un garde-corps en métal.
Idées déco d'escaliers avec des marches en verre et des marches en bois peint
2